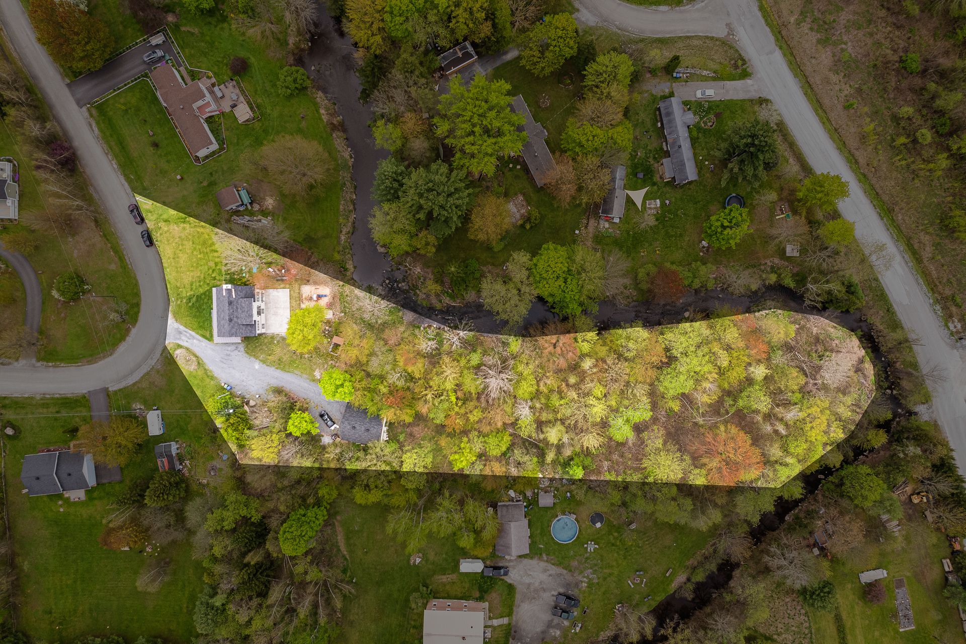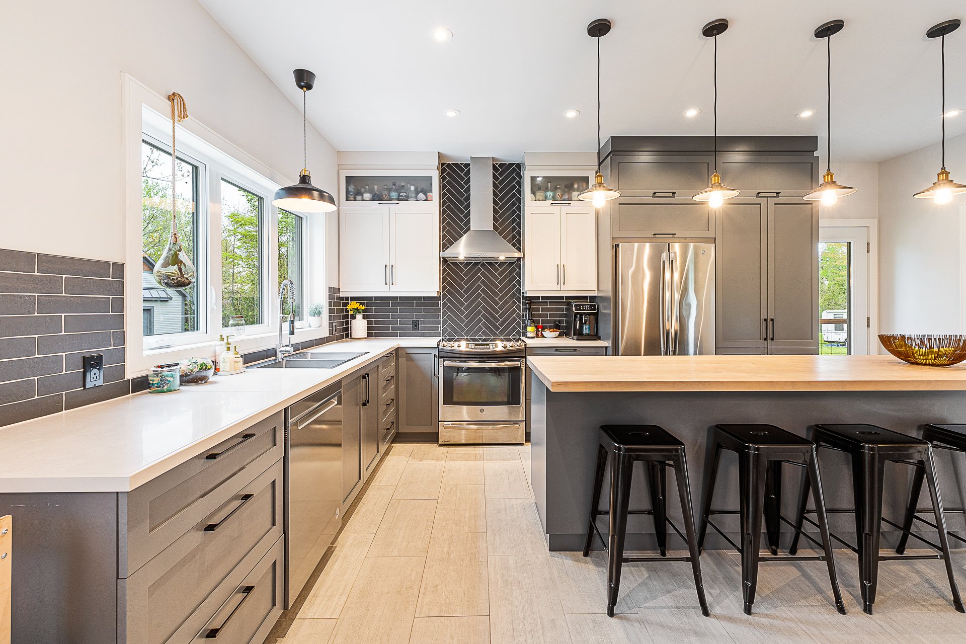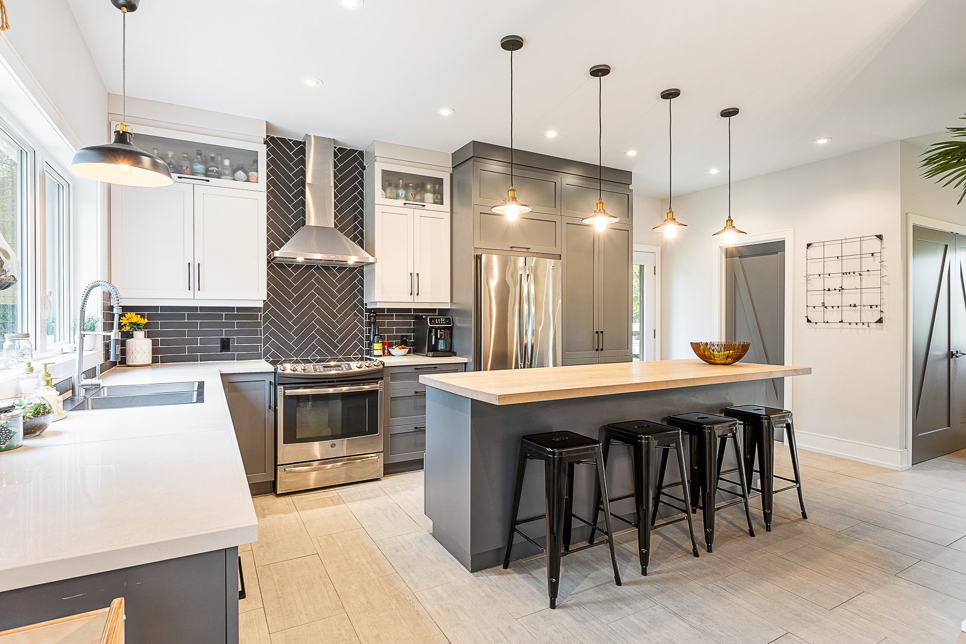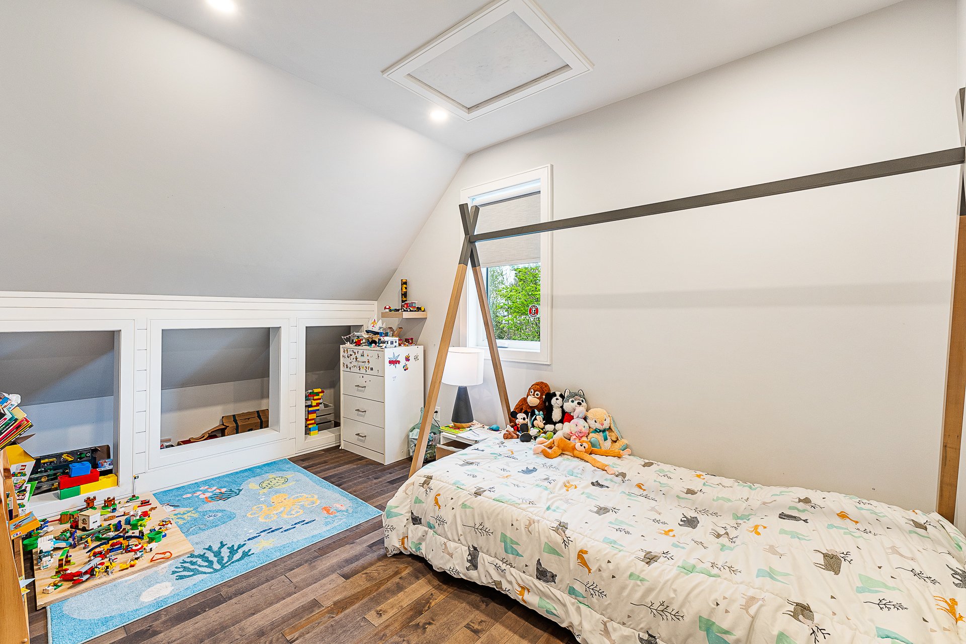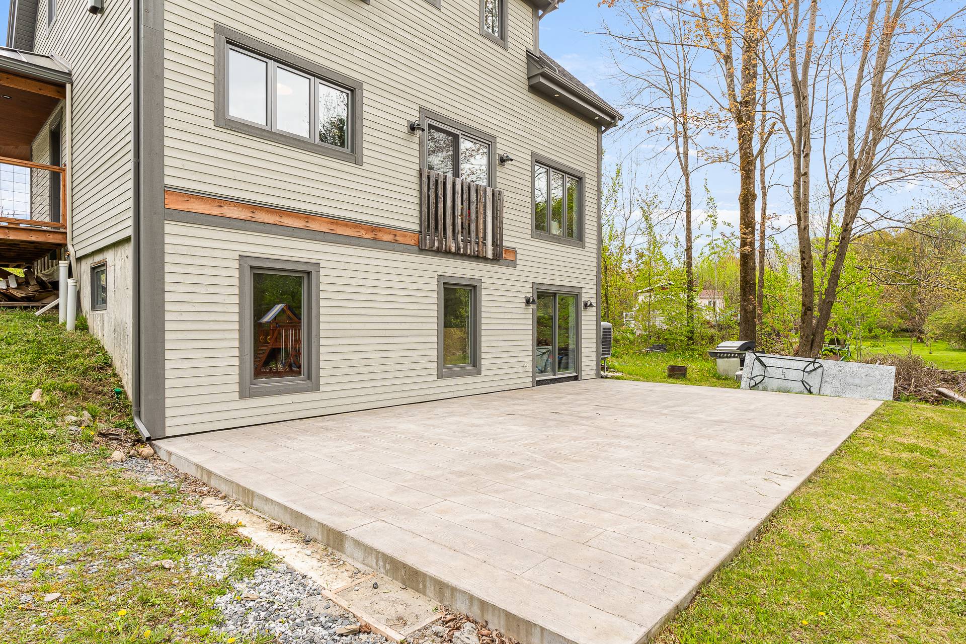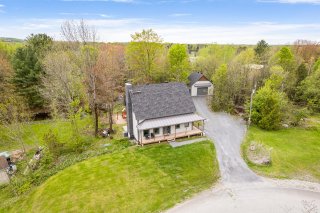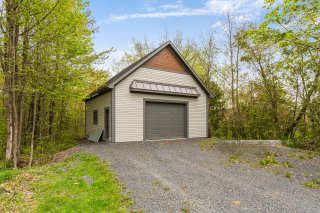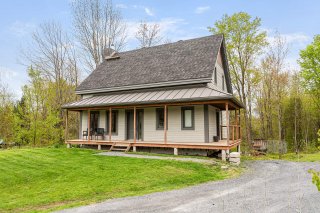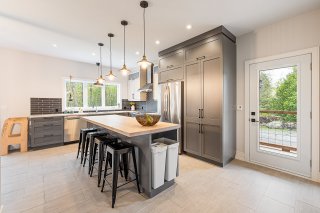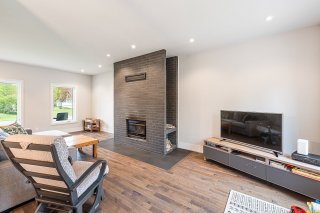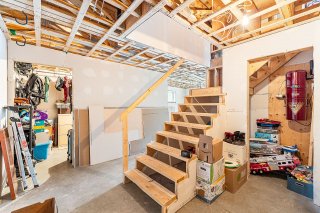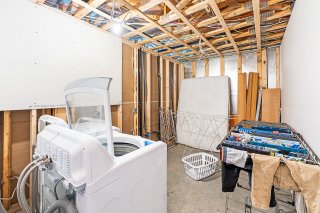108 Rue de Verchères
Dunham, QC J0E
MLS: 27261284
$629,000
4
Bedrooms
1
Baths
1
Powder Rooms
2018
Year Built
Description
Wow! Superb multi-storey property built on garden level in 2018 overlooking the Stevens waterway. The 75,000+ sq. ft. lot borders the water for most of its depth. It has 4 bedrooms, 3 of which are on the same floor, a wood-burning fireplace and a garden-level basement with direct access to the stamped concrete balcony via a patio door. The luminosity is impressive! The warm, Farmhouse-style design has been thought through to the smallest detail. In addition, there's a large 27' x 28' detached garage.
Welcome to 108 rue Verchères in Dunham.
This property in the heart of the Eastern Townships is
located on a large lot of over 75,000 square feet,
bordering the Stevens stream for much of its depth. This
property, with its harmonious farmhouse design and rustic
charm, will offer you the tranquility you've been looking
for!
On the first level, you'll be greeted by a splendid
entrance hall with high ceilings. The spacious living room
features a wood-burning fireplace, while the dining room
and modern kitchen offer a view of the water. For more
functionality, a powder room is located on this level.
The second floor features 3 good-sized bedrooms and a full
bathroom with glass shower.
The garden-level basement features a large family room, a
bedroom, a laundry room and plenty of additional storage.
Finishing touches to suit your needs and tastes. The family
room leads directly to the stamped concrete terrace, again
overlooking the water.
Virtual Visit
| BUILDING | |
|---|---|
| Type | Two or more storey |
| Style | Detached |
| Dimensions | 27x34 P |
| Lot Size | 6995.3 MC |
| EXPENSES | |
|---|---|
| Municipal Taxes (2024) | $ 3029 / year |
| School taxes (2024) | $ 321 / year |
| ROOM DETAILS | |||
|---|---|---|---|
| Room | Dimensions | Level | Flooring |
| Kitchen | 14.8 x 11.3 P | Ground Floor | Ceramic tiles |
| Dining room | 10.7 x 9.5 P | Ground Floor | Ceramic tiles |
| Living room | 25.5 x 11.10 P | Ground Floor | Wood |
| Washroom | 6.9 x 5.4 P | Ground Floor | Ceramic tiles |
| Primary bedroom | 24.8 x 11.5 P | 2nd Floor | Wood |
| Bedroom | 14.10 x 8.6 P | 2nd Floor | Wood |
| Bedroom | 11.5 x 10.2 P | 2nd Floor | Wood |
| Bathroom | 14.6 x 7.4 P | 2nd Floor | Ceramic tiles |
| Family room | 20.10 x 10.7 P | RJ | Concrete |
| Bedroom | 11.3 x 10.7 P | RJ | Concrete |
| Laundry room | 13 x 7.10 P | RJ | Concrete |
| Other | 12.11 x 5 P | RJ | Concrete |
| Other | 11.11 x 6.11 P | RJ | Concrete |
| CHARACTERISTICS | |
|---|---|
| Driveway | Not Paved |
| Landscaping | Landscape |
| Heating system | Air circulation, Electric baseboard units, Radiant |
| Water supply | Artesian well |
| Heating energy | Wood, Electricity |
| Equipment available | Water softener, Central vacuum cleaner system installation, Other, Ventilation system |
| Windows | PVC |
| Foundation | Poured concrete |
| Garage | Detached |
| Siding | Other, Cedar covering joint |
| Distinctive features | No neighbours in the back, Waterfront |
| Bathroom / Washroom | Seperate shower |
| Basement | 6 feet and over, Partially finished, Other, Separate entrance |
| Parking | Outdoor, Garage |
| Sewage system | Other |
| Window type | Crank handle |
| Roofing | Asphalt shingles, Tin |
| View | Water |
| Zoning | Residential |
Matrimonial
Age
Household Income
Age of Immigration
Common Languages
Education
Ownership
Gender
Construction Date
Occupied Dwellings
Employment
Transportation to work
Work Location
Map
Loading maps...






