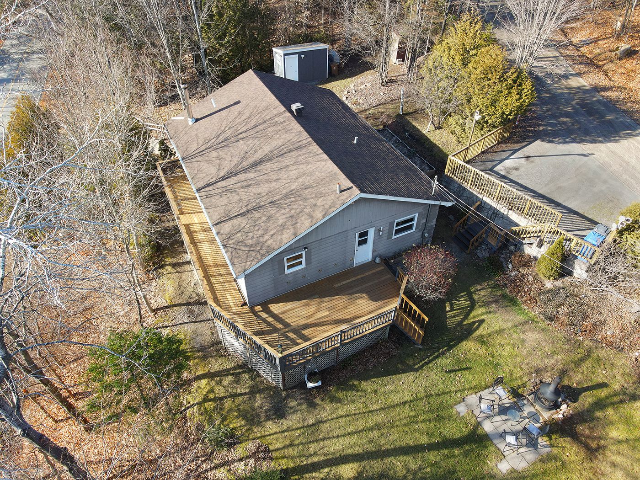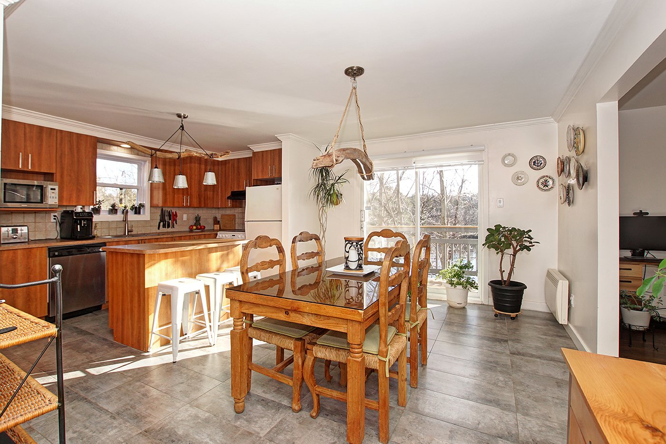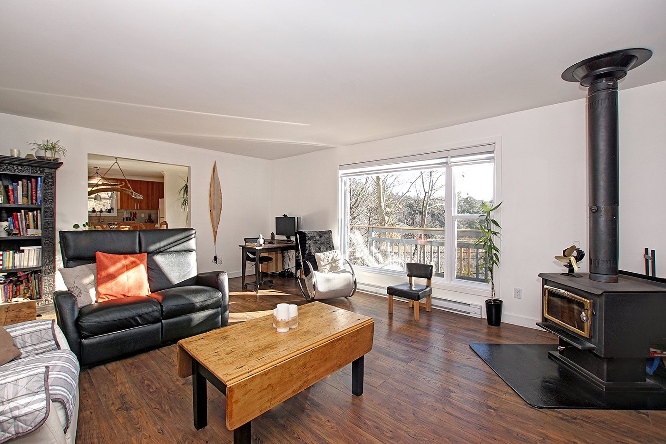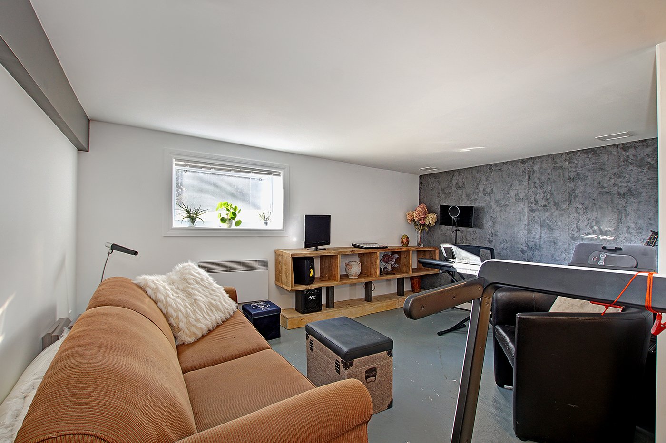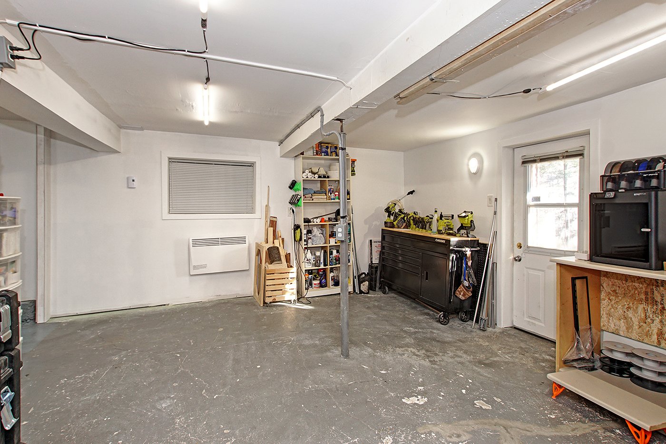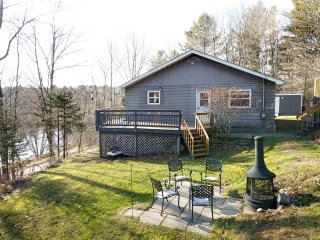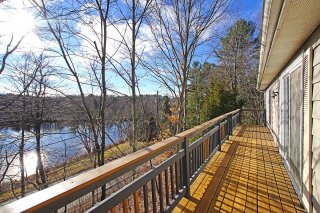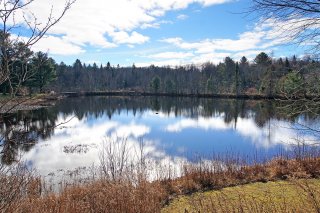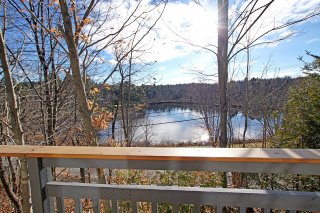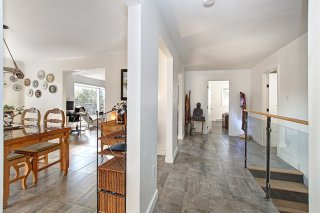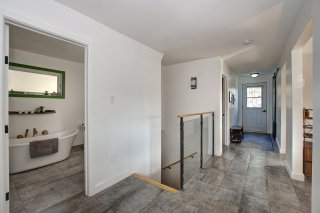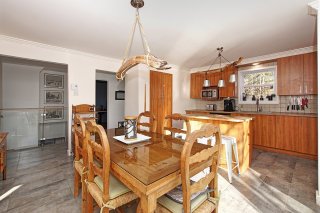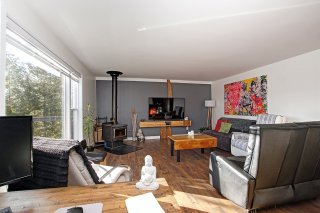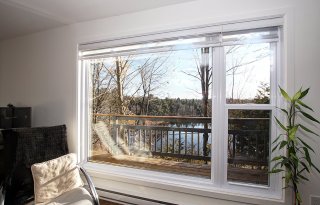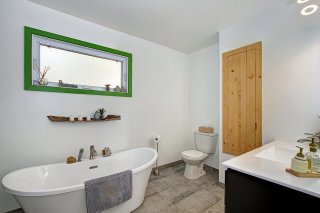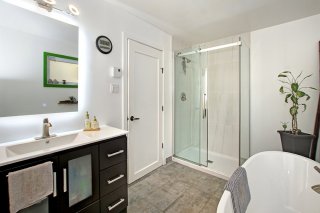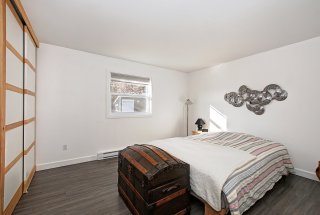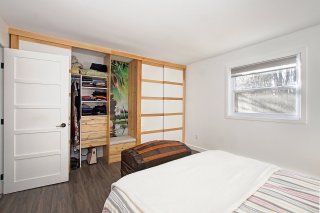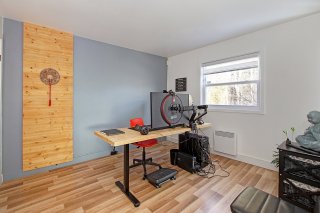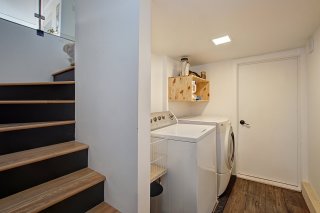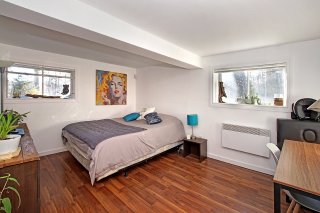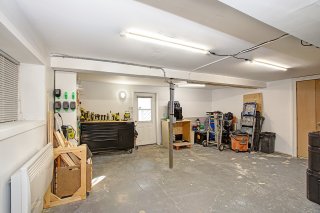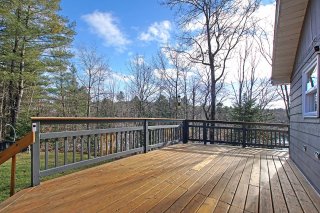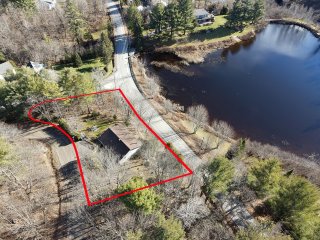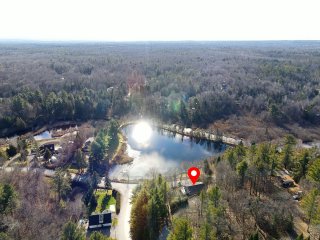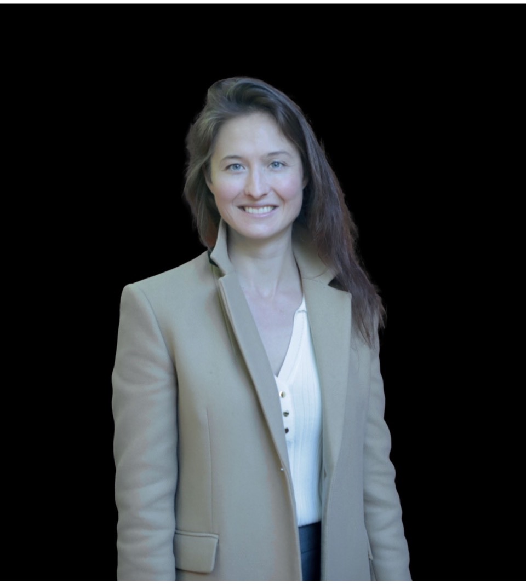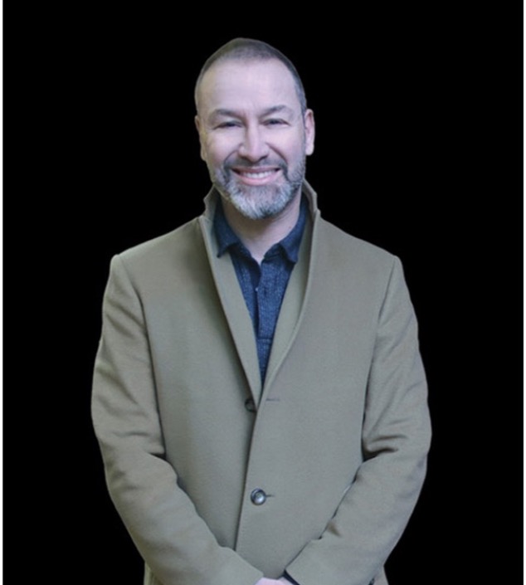108 Rue Gagnon
Saint-Colomban, QC J5K
MLS: 27268387
3
Bedrooms
1
Baths
0
Powder Rooms
1977
Year Built
Description
Nestled in a peaceful setting in Saint-Colomban, less than 10 minutes from highway Highway 15, this charming bungalow (2+1 bedrooms) has been completely renovated to combine functionality and elegance, and offers spectacular views of Lac Cousineau (notarized lake access). The south-facing aspect bathes the living area in exceptional natural light light, creating a warm and inviting atmosphere. Less than 45 minutes from Montreal, this property is a must-see for families and nature lovers alike.
Nestled in a peaceful setting in Saint-Colomban, less than
10 minutes from Highway 15, this property offers
spectacular views of Lac Cousineau.
Access to the lake is notarized, guaranteeing a private
right-of-way.
The south-facing orientation bathes the living area in
exceptional natural light, creating a warm and inviting
atmosphere.
Completely renovated house combining functionality and
elegance. The kitchen, dining room and living room are
arranged in an open-concept layout overlooking the lake,
providing you with unforgettable moments.
This 3-bedroom home offers flexibility and comfort, ideal
for a family or couple seeking a peaceful haven that is
close to all amenities including parks, primary and
secondary schools.
A spacious workshop perfectly completes the property for
the discerning do-it yourselfer.
Less than 45 minutes from Montreal, this property will be a
must-see for all families and nature lovers.
Virtual Visit
| BUILDING | |
|---|---|
| Type | Bungalow |
| Style | Detached |
| Dimensions | 12.2x9.65 M |
| Lot Size | 1863.7 MC |
| EXPENSES | |
|---|---|
| Municipal Taxes (2024) | $ 1360 / year |
| School taxes (2024) | $ 125 / year |
| ROOM DETAILS | |||
|---|---|---|---|
| Room | Dimensions | Level | Flooring |
| Other | 4 x 12 P | Ground Floor | Ceramic tiles |
| Hallway | 7 x 14 P | Ground Floor | Ceramic tiles |
| Kitchen | 13.6 x 8.8 P | Ground Floor | Ceramic tiles |
| Dining room | 15.6 x 9.6 P | Ground Floor | Ceramic tiles |
| Living room | 20 x 15.7 P | Ground Floor | Floating floor |
| Primary bedroom | 12 x 14.10 P | Ground Floor | Floating floor |
| Bedroom | 10 x 11 P | Ground Floor | Floating floor |
| Bathroom | 7 x 12.4 P | Ground Floor | Ceramic tiles |
| Laundry room | 5.7 x 6.6 P | Basement | Floating floor |
| Family room | 10.8 x 14 P | Basement | Concrete |
| Bedroom | 10.7 x 14 P | Basement | Floating floor |
| Storage | 9.6 x 8.6 P | Basement | Concrete |
| Workshop | 17.6 x 19 P | Basement | Concrete |
| Other | 10 x 12 P | Basement | Concrete |
| CHARACTERISTICS | |
|---|---|
| Driveway | Other, Double width or more |
| Heating system | Space heating baseboards, Electric baseboard units |
| Water supply | Artesian well |
| Heating energy | Wood, Electricity |
| Equipment available | Central vacuum cleaner system installation |
| Windows | PVC |
| Foundation | Concrete block |
| Hearth stove | Wood burning stove |
| Distinctive features | Water access, Non navigable |
| Proximity | Highway, Golf, Hospital, Park - green area, Elementary school, High school, Cross-country skiing, Daycare centre |
| Bathroom / Washroom | Seperate shower |
| Basement | 6 feet and over, Finished basement |
| Parking | Outdoor |
| Sewage system | Septic tank |
| Window type | Hung, Crank handle |
| Roofing | Asphalt shingles |
| View | Water |
| Zoning | Residential |
Matrimonial
Age
Household Income
Age of Immigration
Common Languages
Education
Ownership
Gender
Construction Date
Occupied Dwellings
Employment
Transportation to work
Work Location
Map
Loading maps...
