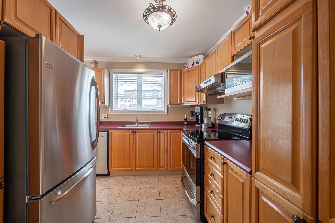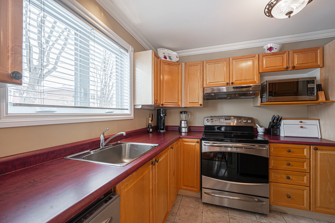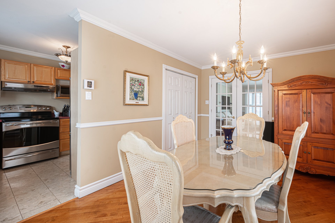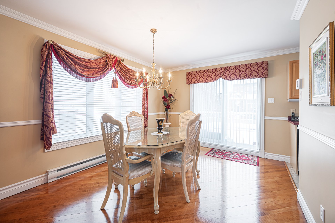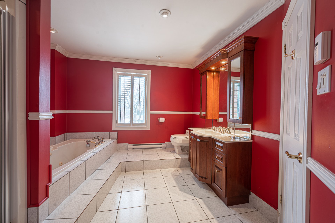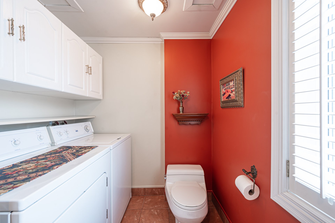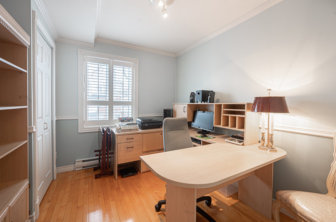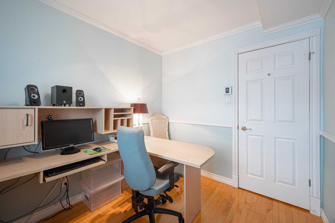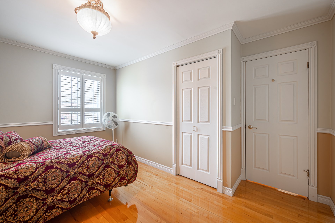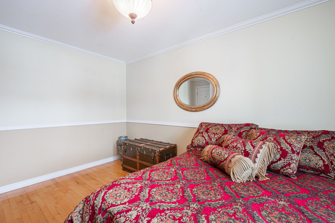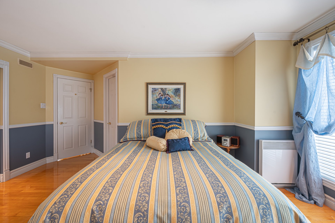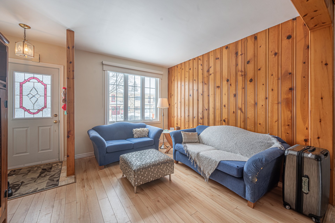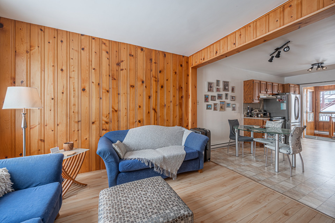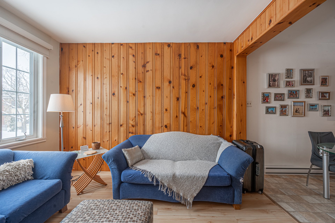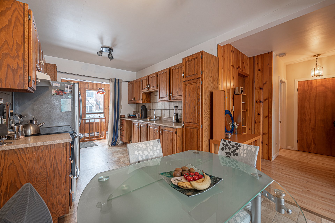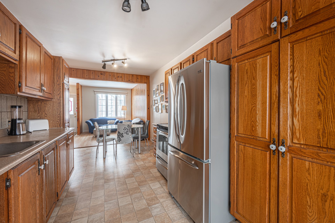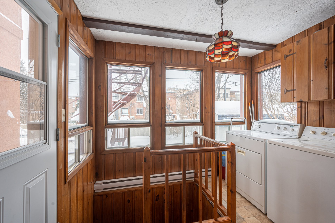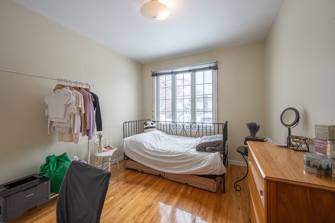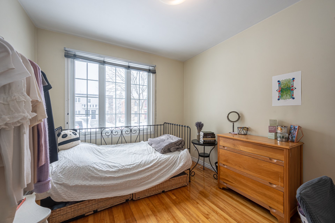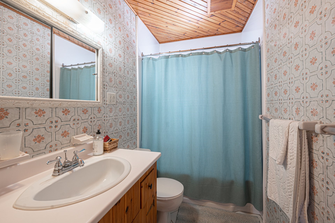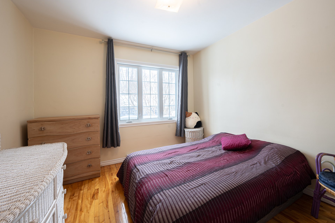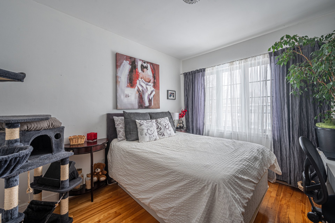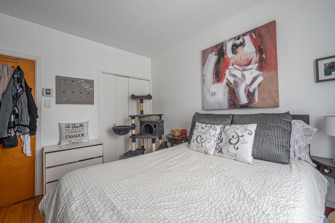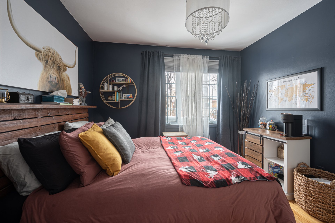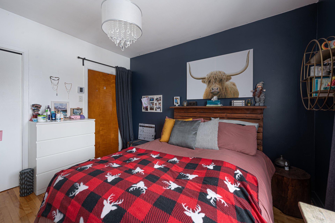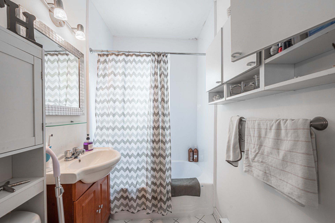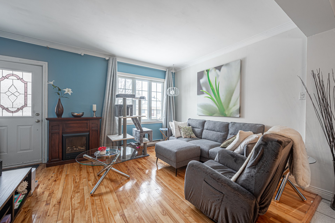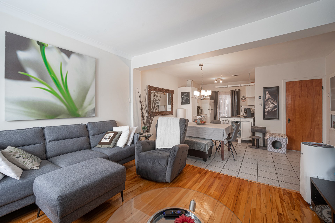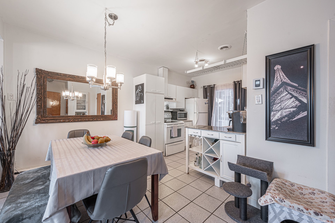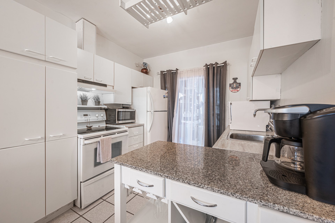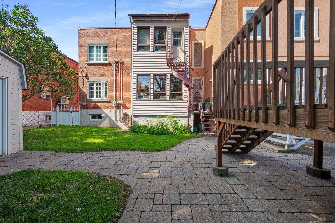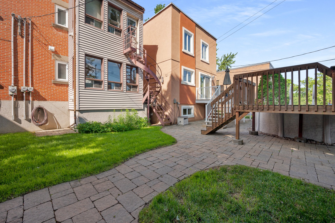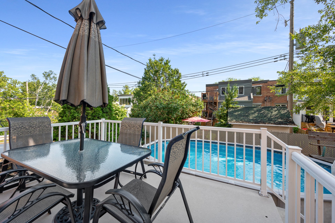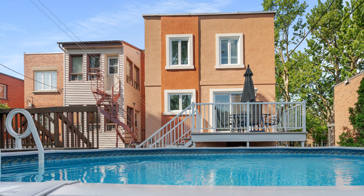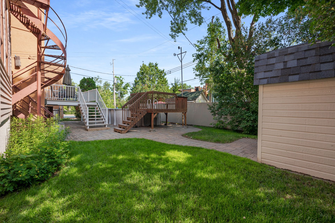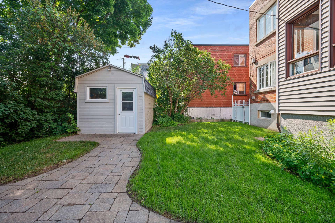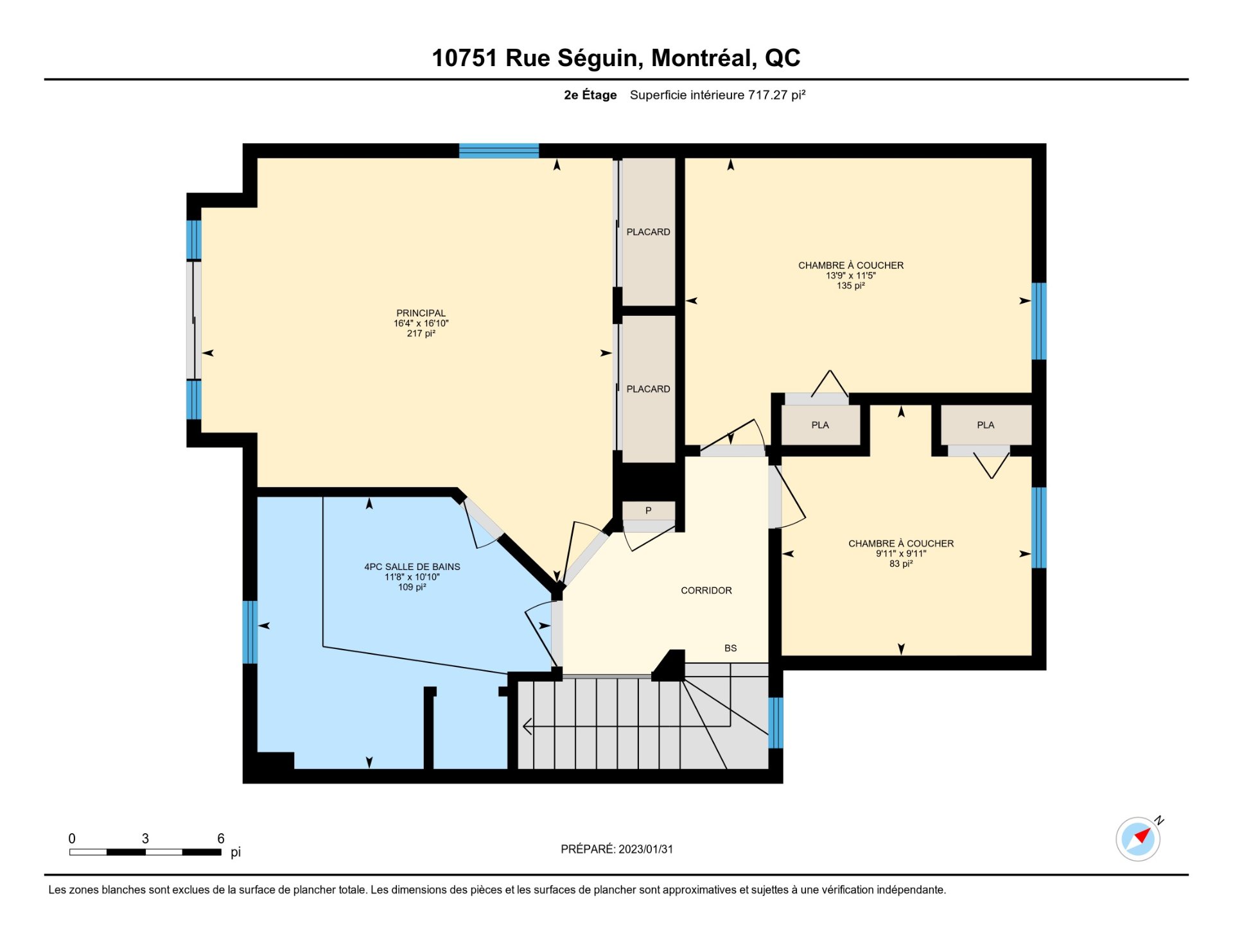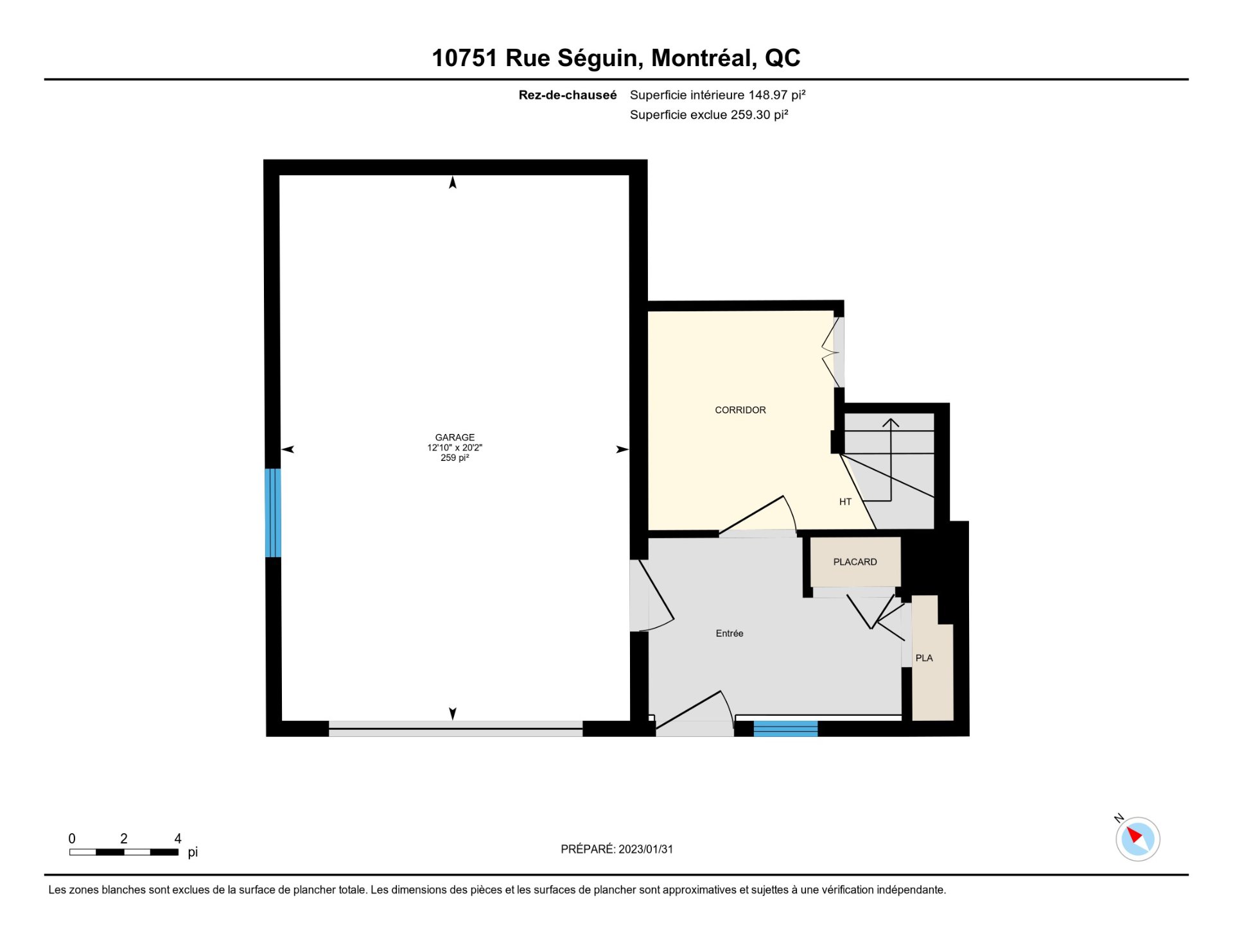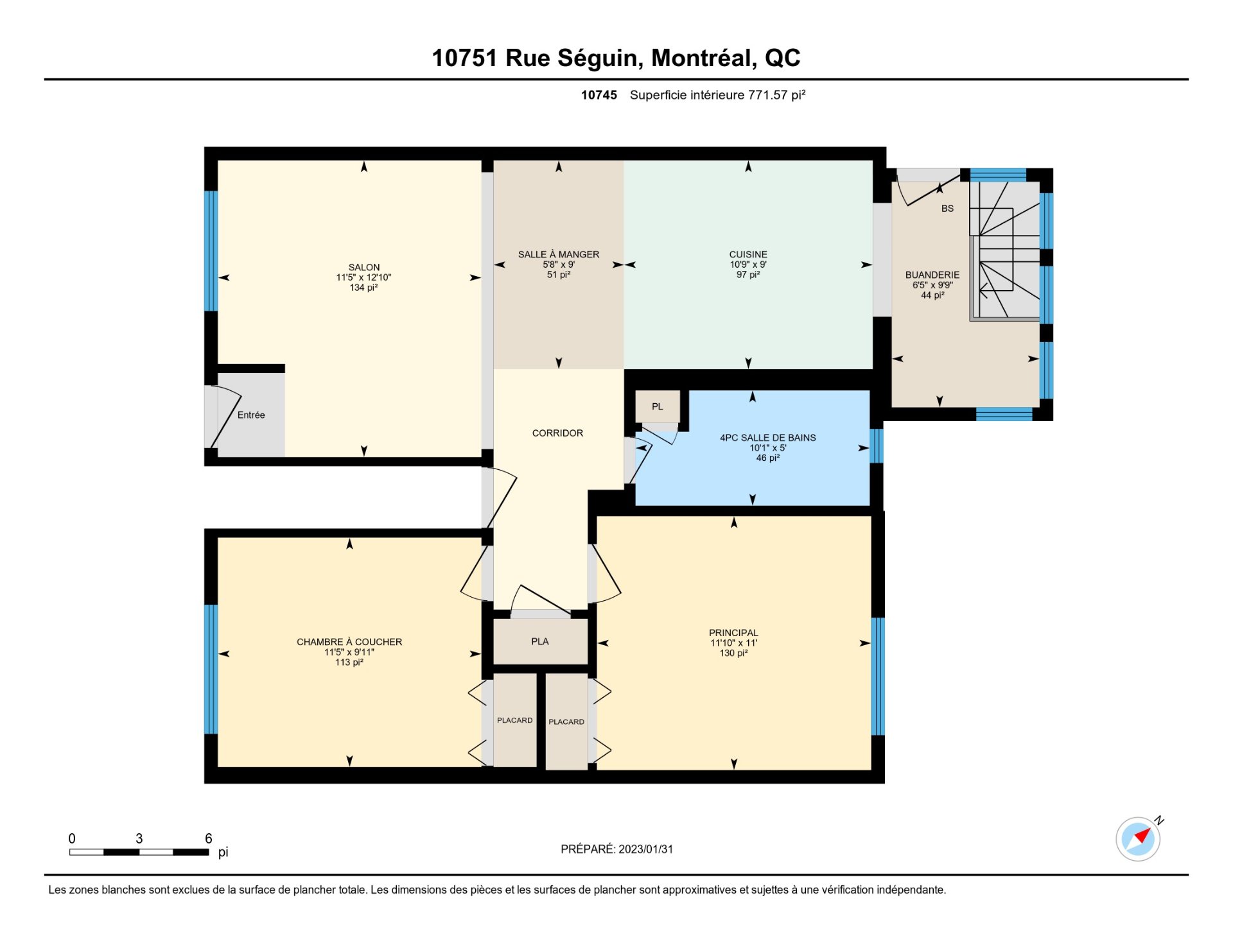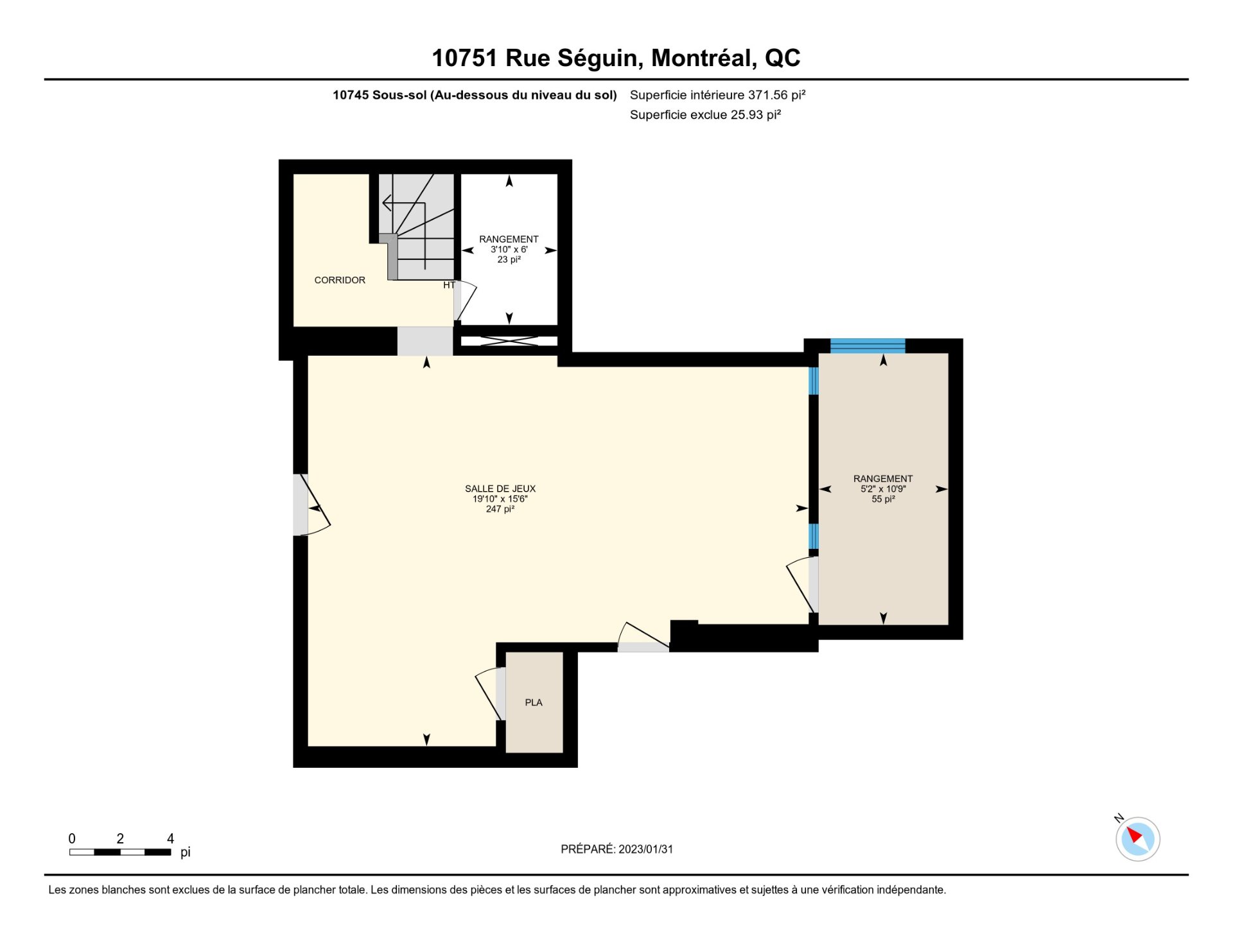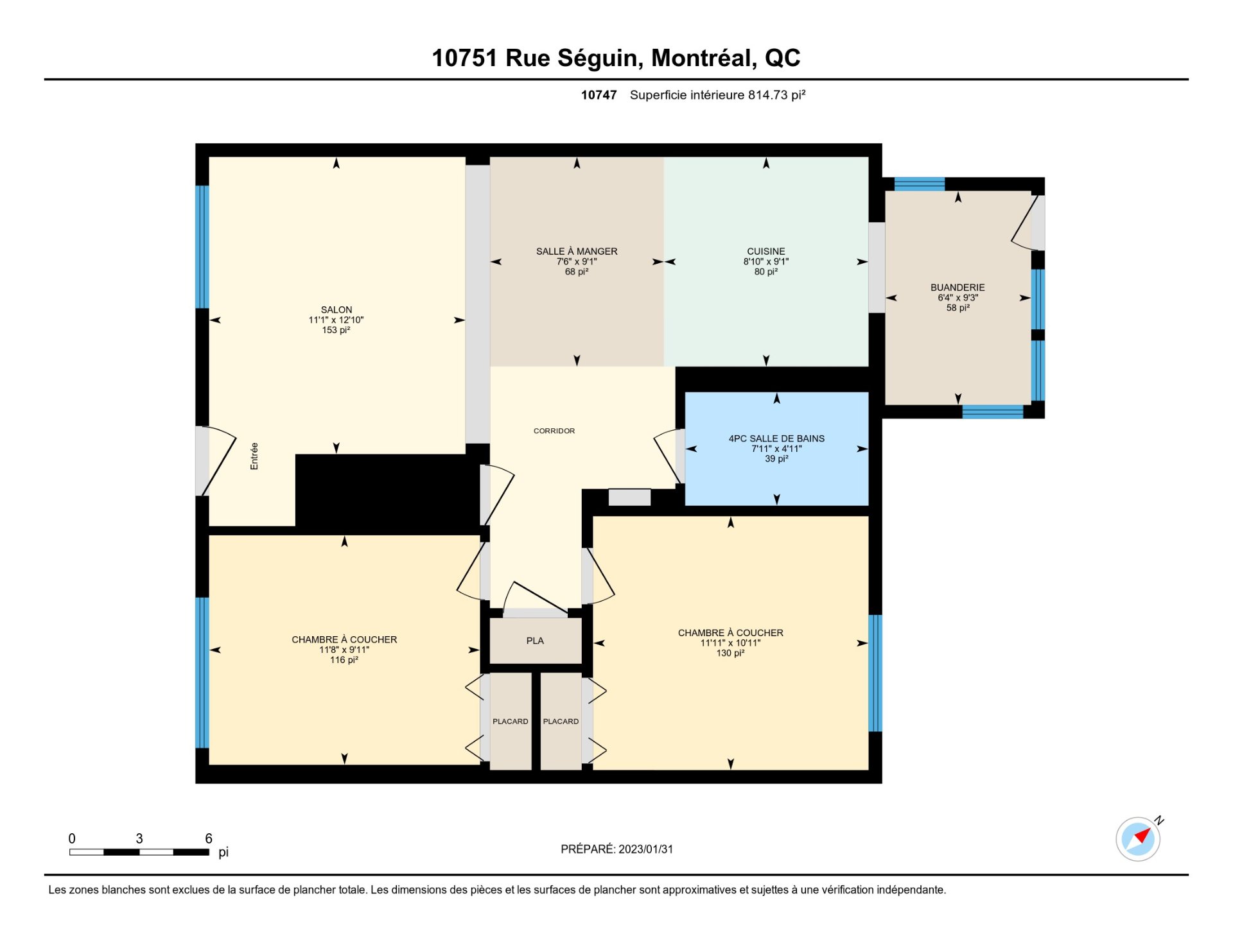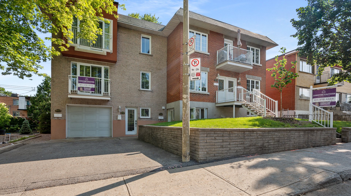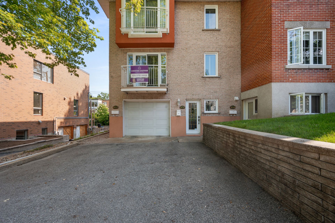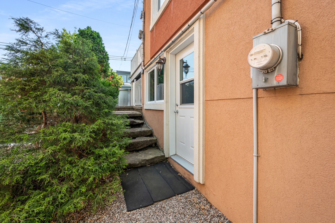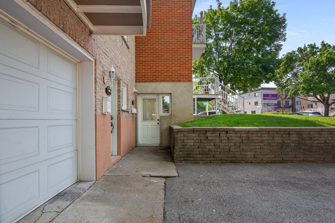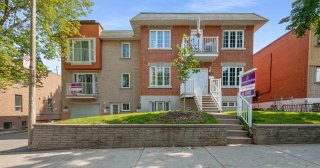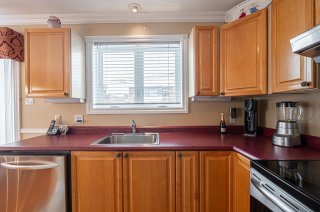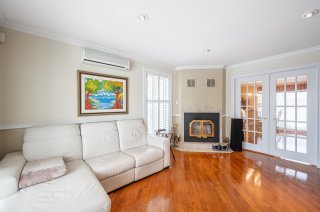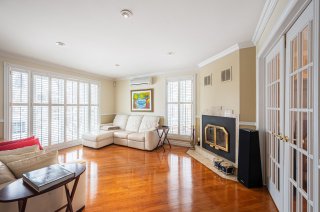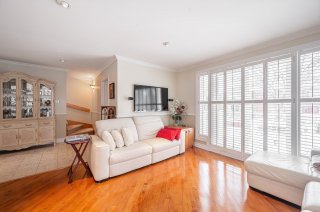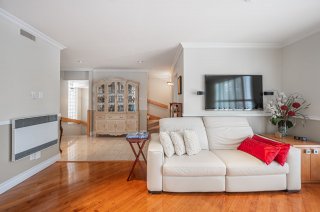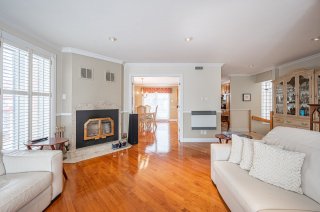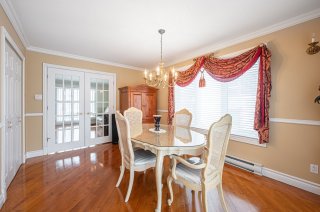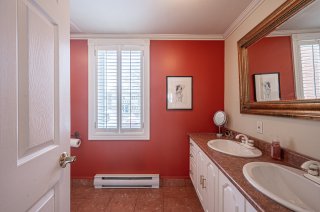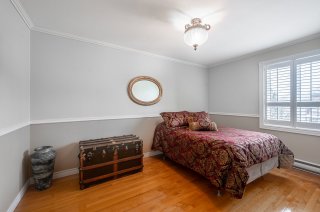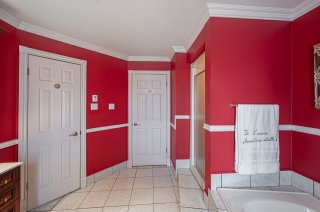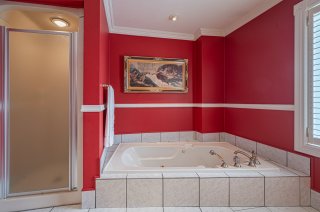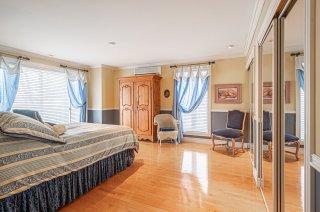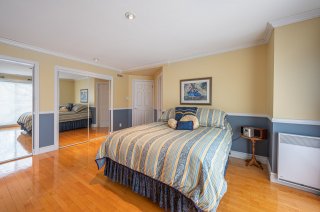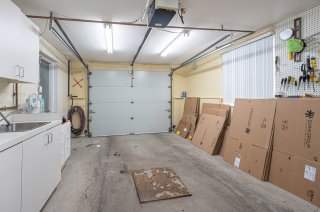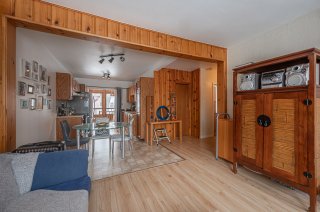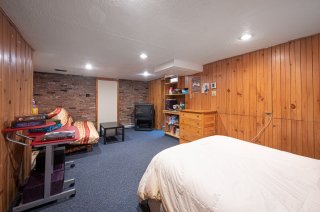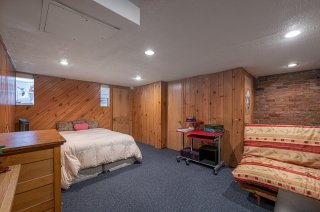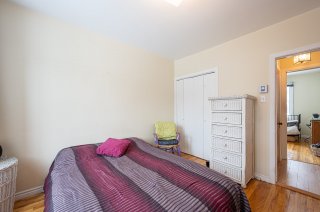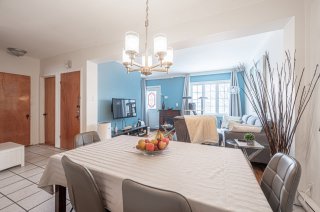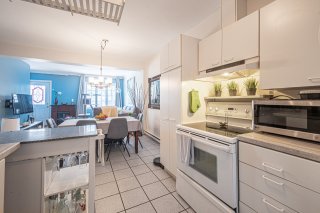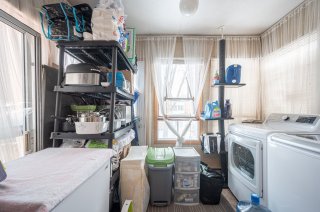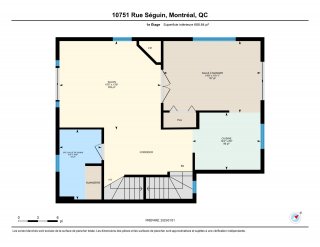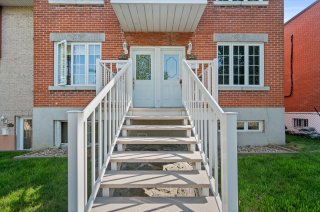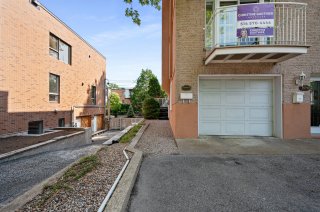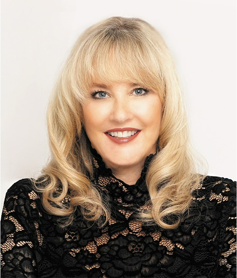10745 - 10751 Rue Séguin
Montréal (Ahuntsic-Cartierville), QC H2B
MLS: 28887522
$1,299,000
3
Bedrooms
1
Baths
1
Powder Rooms
1992
Year Built
Description
This superb 1992 cottage paired with a 1948 duplex located in Ahuntsic is a unique opportunity for investors looking for a building offering a magnificent quality of life and rental profitability. The current owners have maintained the buildings with care, making it an ideal choice for buyers looking for peace of mind. With the possibility of renting up to 5 rental units, this property offers an excellent return on investment.
The Ahuntsic district is a very coveted place for its
quality of life and its exceptional location. Located a few
steps from the bike path on Gouin Boulevard and the
sumptuous Parc-Nature de l'Ile-de-la-Visitation, these
properties are ideally located for outdoor enthusiasts. In
addition, the Promenade Fleury is a few minutes walk away
and offers all the attractions necessary for an active
urban life, including boutiques, grocery stores,
creameries, restaurants, etc.
This 1992 cottage and the 1948 duplex are also located near
Ahuntsic and Mont-St-Louis Colleges as well as Sophie-Barat
School, making it a perfect choice for families. The
Henri-Bourassa and Papineau bus lines are a few steps away
for greater convenience. The major works carried out
between 2006 and 2008, such as the complete repair of the
roofs, the windows, the earthwork, the acrylic coating, the
balconies, the masonry under the balcony and others, have
added significant value to the properties.
The current units are rented for rents between $520 and
$1010, with the possibility of renting the 10751 Séguin
cottage for a non-occupant owner. In short, this unique
property offers a perfect opportunity for anyone looking
for an investment or intergenerational housing and is
located in a neighborhood in very high demand and offers a
rare opportunity for a great quality of life!
Virtual Visit
| BUILDING | |
|---|---|
| Type | Quintuplex |
| Style | Detached |
| Dimensions | 18.37x9.8 M |
| Lot Size | 5722 PC |
| EXPENSES | |
|---|---|
| Municipal Taxes (2023) | $ 7453 / year |
| School taxes (2023) | $ 966 / year |
| ROOM DETAILS | |||
|---|---|---|---|
| Room | Dimensions | Level | Flooring |
| Living room | 12.10 x 11.1 P | 2nd Floor | Wood |
| Living room | 15.5 x 13.6 P | AU | Wood |
| Living room | 12.10 x 11.5 P | AU | Floating floor |
| Dining room | 14.9 x 10.11 P | AU | Wood |
| Dining room | 9.1 x 7.6 P | 2nd Floor | Ceramic tiles |
| Dining room | 9 x 5.8 P | AU | Linoleum |
| Kitchen | 10.4 x 8.8 P | AU | Ceramic tiles |
| Kitchen | 9.1 x 8.10 P | 2nd Floor | Ceramic tiles |
| Kitchen | 10.9 x 9 P | AU | Linoleum |
| Laundry room | 9.9 x 6.5 P | AU | Linoleum |
| Laundry room | 9.3 x 6.4 P | 2nd Floor | Linoleum |
| Washroom | 10.8 x 6.5 P | AU | Ceramic tiles |
| Bathroom | 10.1 x 5 P | AU | Ceramic tiles |
| Primary bedroom | 16.10 x 16.4 P | 2nd Floor | Wood |
| Bathroom | 7.11 x 4.11 P | 2nd Floor | Ceramic tiles |
| Primary bedroom | 11.10 x 11 P | AU | Wood |
| Bedroom | 13.9 x 11.5 P | 2nd Floor | Wood |
| Primary bedroom | 11.11 x 10.11 P | 2nd Floor | Wood |
| Bedroom | 11.5 x 9.11 P | AU | Wood |
| Bedroom | 9.11 x 9.11 P | 2nd Floor | Wood |
| Bedroom | 11.8 x 9.11 P | 2nd Floor | Wood |
| Bathroom | 11.8 x 10.10 P | 2nd Floor | Ceramic tiles |
| Family room | 19.10 x 15.6 P | Basement | Carpet |
| CHARACTERISTICS | |
|---|---|
| Heating system | Electric baseboard units |
| Water supply | Municipality |
| Heating energy | Electricity |
| Equipment available | Central vacuum cleaner system installation, Alarm system, Wall-mounted air conditioning |
| Windows | PVC |
| Foundation | Poured concrete |
| Garage | Fitted, Single width |
| Pool | Above-ground |
| Proximity | Highway, Cegep, Hospital, Park - green area, High school, Public transport, Bicycle path |
| Bathroom / Washroom | Adjoining to primary bedroom, Seperate shower |
| Basement | 6 feet and over, Finished basement |
| Parking | Outdoor, Garage |
| Sewage system | Municipal sewer |
| Zoning | Residential |
| Driveway | Asphalt |

