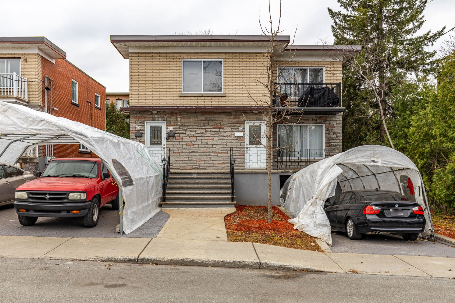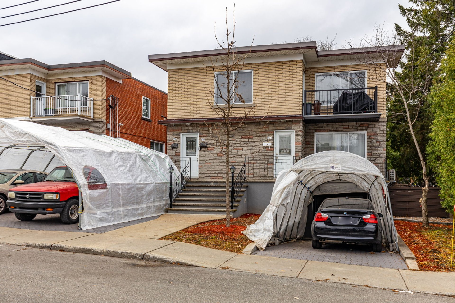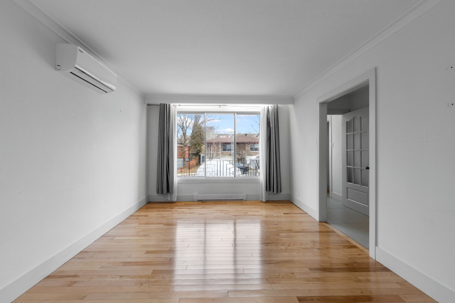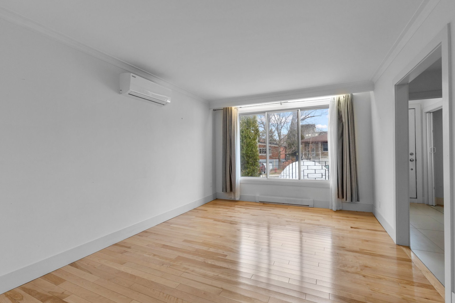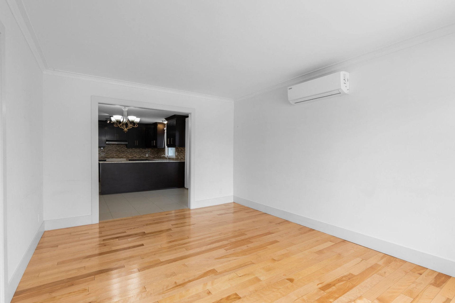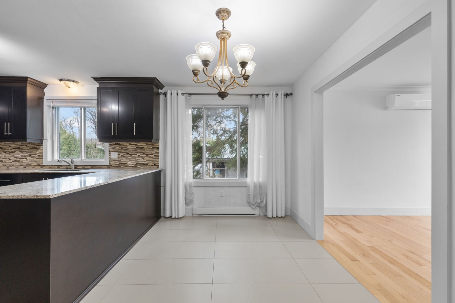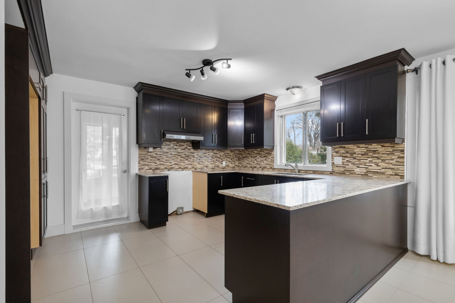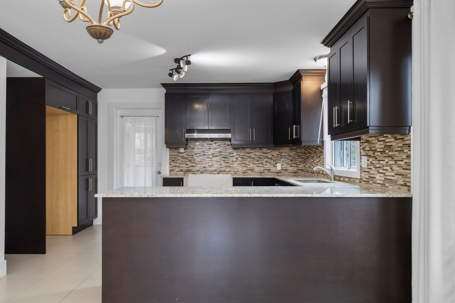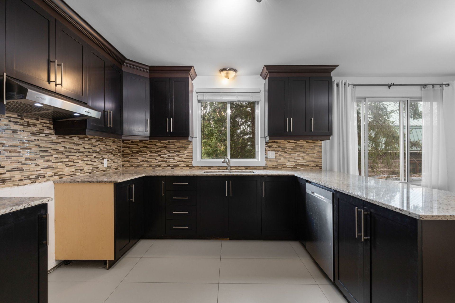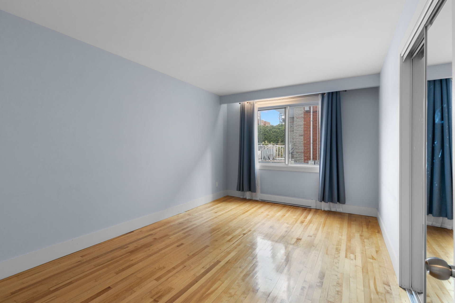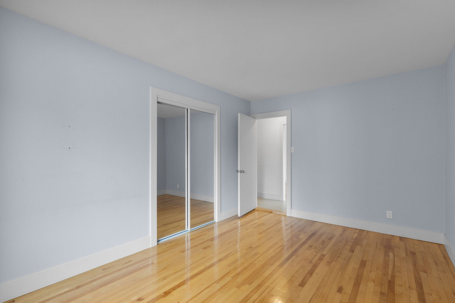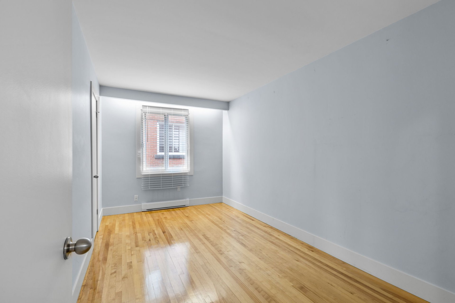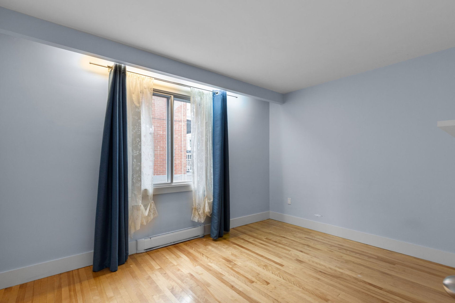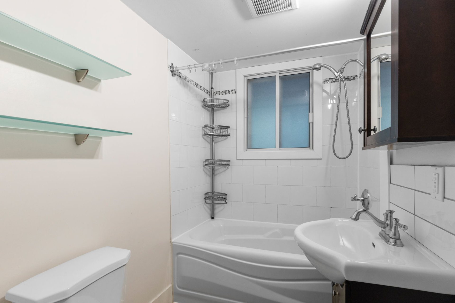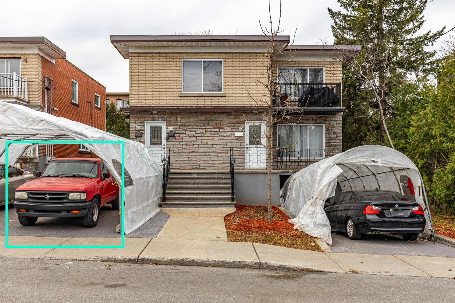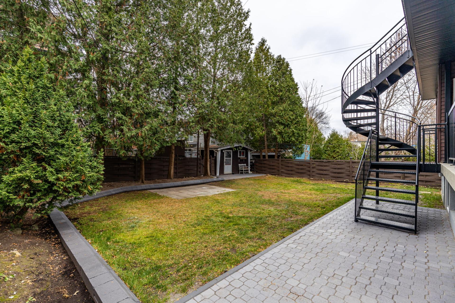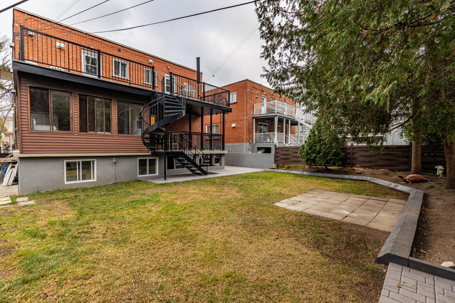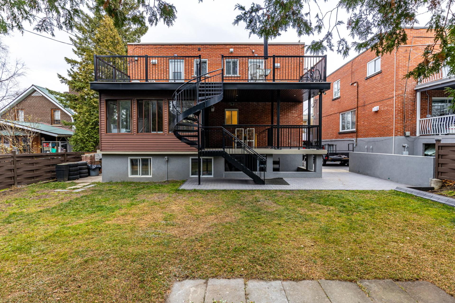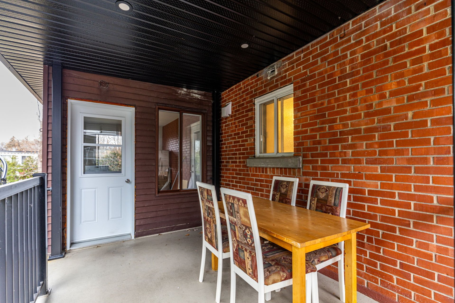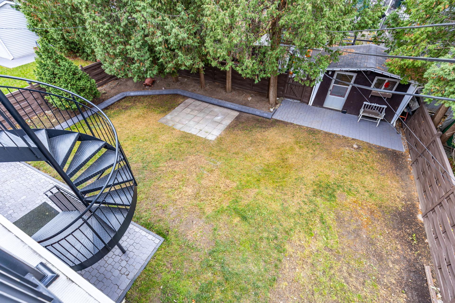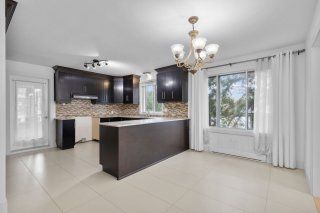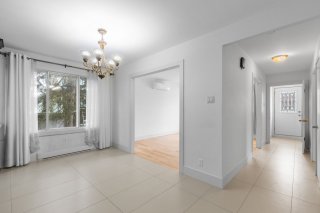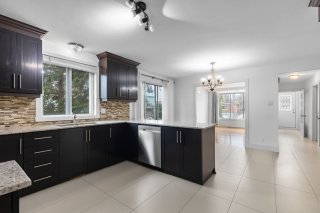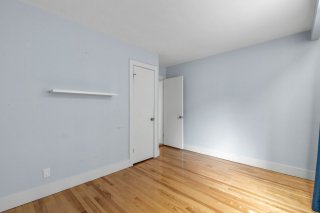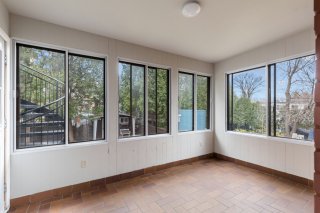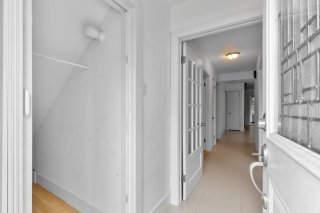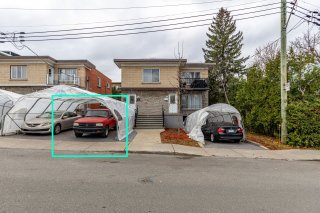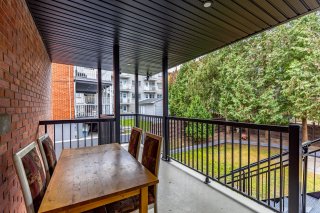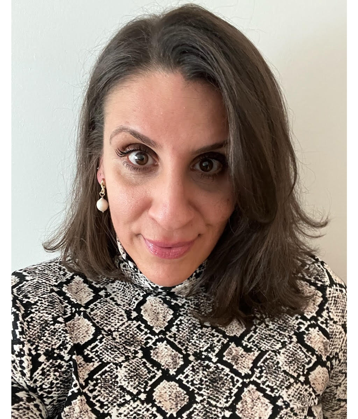10734 Rue De Martigny
Montréal (Ahuntsic-Cartierville), QC H2B
MLS: 28167490
$2,300/M
3
Bedrooms
1
Baths
0
Powder Rooms
1958
Year Built
Description
Spacious and luminous 5 1/2 located on the ground floor of a Triplex on a quiet, family-friendly area near l'Ile de la Visitation park. The unit boasts 3 bedrooms, an open-plan kitchen, dining room and large living room. A veranda, large backyard balcony, in addition to, a large landscaped yard with mature trees are all yours for the taking! High quality finishes and flooring used throughout the unit. Walking distance to public transportation, schools, daycares and shops. Proximity to major highways and metro station. The unit comes with 1 outdoor parking spot and, ample street parking is also available.
DESCRIPTION:
-Spacious and luminous 5 1/2 located on the ground floor of
a Triplex on a quiet, family-friendly area near l'Ile de la
Visitation park.
-The unit boasts 3 bedrooms, an open-plan kitchen, dining
room and large living room.
-A veranda, large backyard balcony, in addition to, a large
landscaped yard with mature trees are all yours for the
taking.
-High quality finishes and flooring used throughout the
unit.
-Walking distance to public transportation, schools,
daycares and shops.
-Proximity to major highways and metro station.
-The unit comes with 1 outdoor parking spot and, ample
street parking.
-NO pets.
-NO Airbnb, sub-lease or lease transfer.
-Smoking of any kind is prohibited.
-Appliances available, on demand. To be negotiated.
-Snow removal for front balcony and front stairs available,
on demand. To be negotiated.
-Employment, credit and references verification required
with all applications.
-The unit is available as of December 1st, 2024.
Book your visit now!
| BUILDING | |
|---|---|
| Type | Apartment |
| Style | Detached |
| Dimensions | 0x0 |
| Lot Size | 0 |
| EXPENSES | |
|---|---|
| N/A |
| ROOM DETAILS | |||
|---|---|---|---|
| Room | Dimensions | Level | Flooring |
| Hallway | 5.4 x 3.6 P | Ground Floor | Ceramic tiles |
| Living room | 14.11 x 11.1 P | Ground Floor | Ceramic tiles |
| Dining room | 15 x 8 P | Ground Floor | Ceramic tiles |
| Kitchen | 10.11 x 12.2 P | Ground Floor | Ceramic tiles |
| Bedroom | 12.11 x 9.11 P | Ground Floor | Wood |
| Bedroom | 14.11 x 8.7 P | Ground Floor | Wood |
| Bedroom | 15 x 10.2 P | Ground Floor | Wood |
| Bathroom | 4.11 x 6.9 P | Ground Floor | Ceramic tiles |
| Veranda | 13 x 7.11 P | Ground Floor | Ceramic tiles |
| CHARACTERISTICS | |
|---|---|
| Driveway | Plain paving stone |
| Cupboard | Wood |
| Heating system | Electric baseboard units |
| Water supply | Municipality |
| Heating energy | Electricity |
| Proximity | Other, Highway, Cegep, Hospital, Park - green area, Elementary school, High school, Public transport, Bicycle path, Alpine skiing, Cross-country skiing, Daycare centre |
| Available services | Fire detector |
| Parking | Outdoor |
| Sewage system | Municipal sewer |
| Zoning | Residential |
| Equipment available | Wall-mounted air conditioning, Wall-mounted heat pump, Private yard, Private balcony |
| Restrictions/Permissions | Smoking not allowed, Short-term rentals not allowed, No pets allowed |
Matrimonial
Age
Household Income
Age of Immigration
Common Languages
Education
Ownership
Gender
Construction Date
Occupied Dwellings
Employment
Transportation to work
Work Location
Map
Loading maps...
