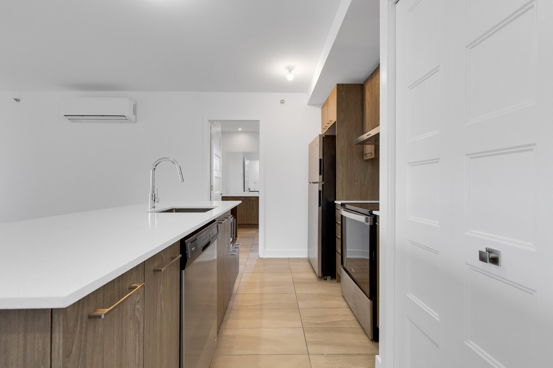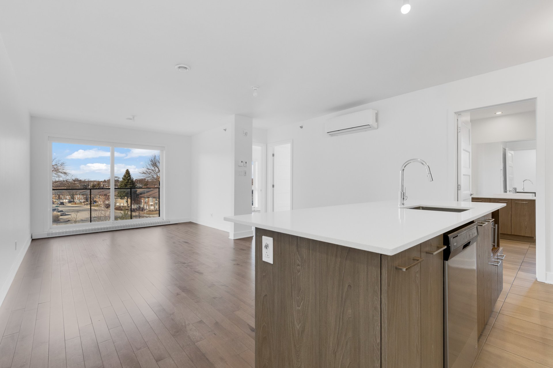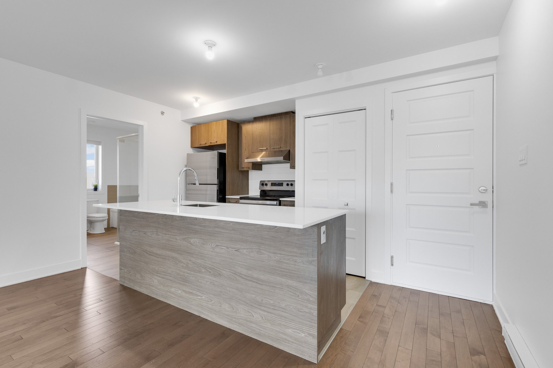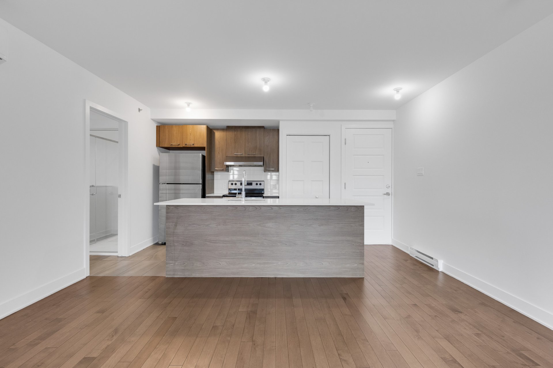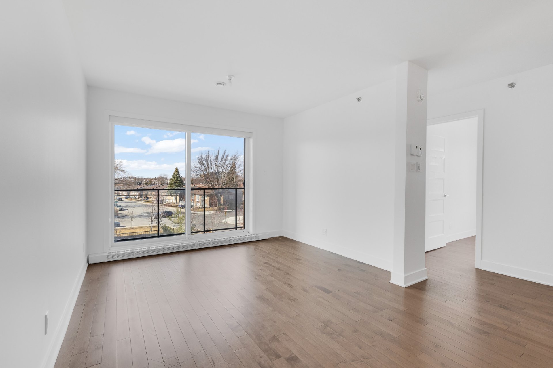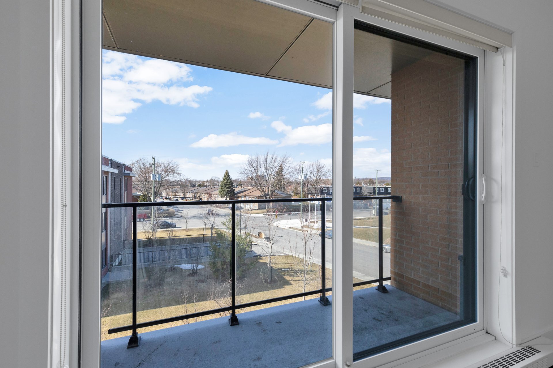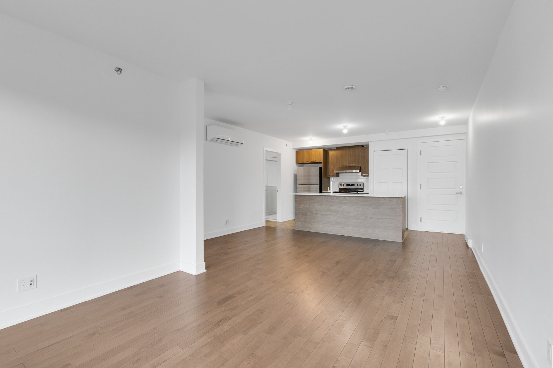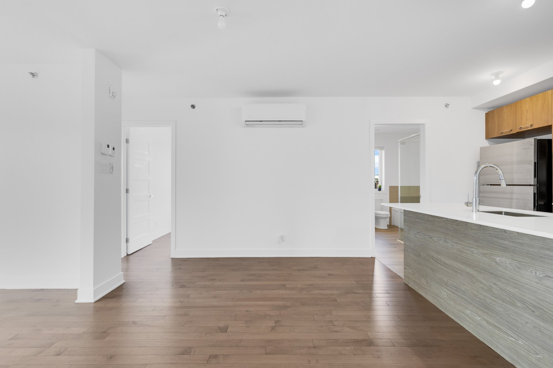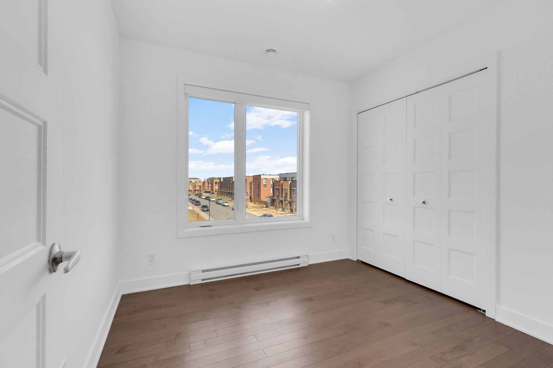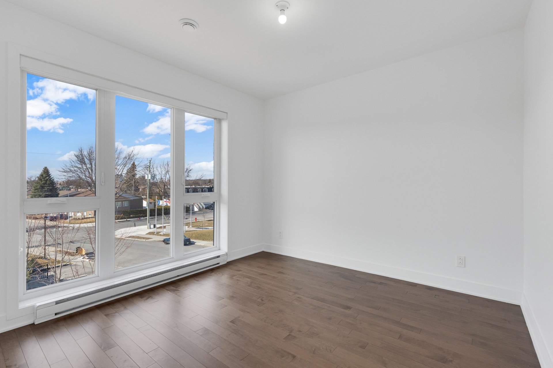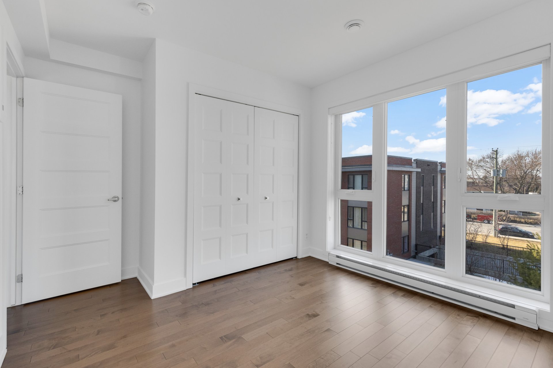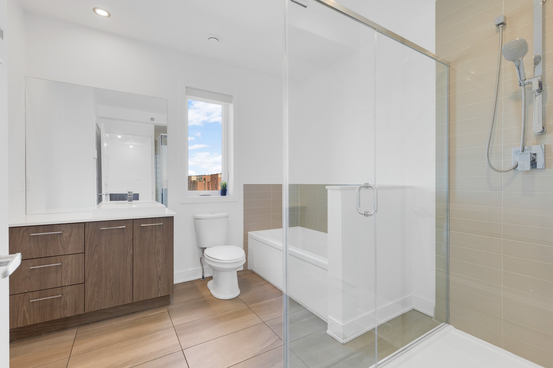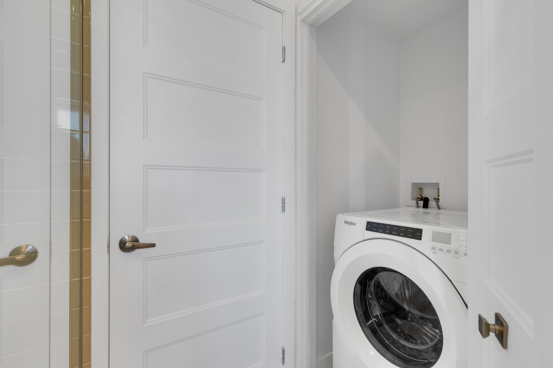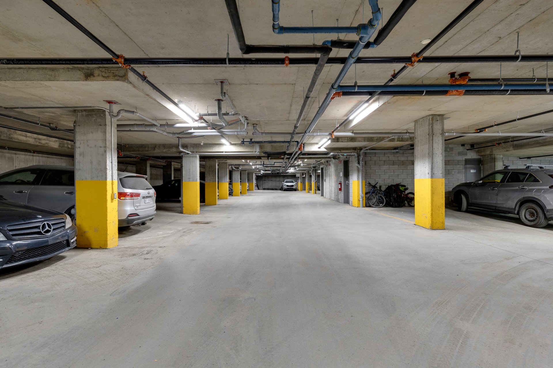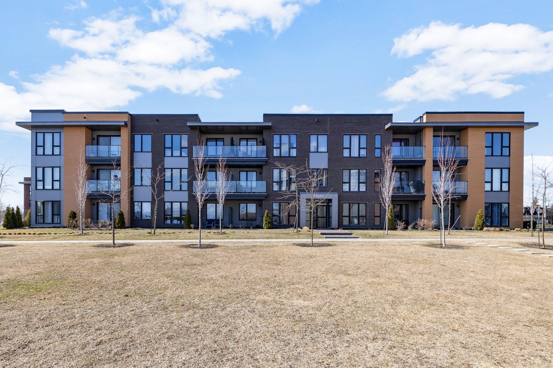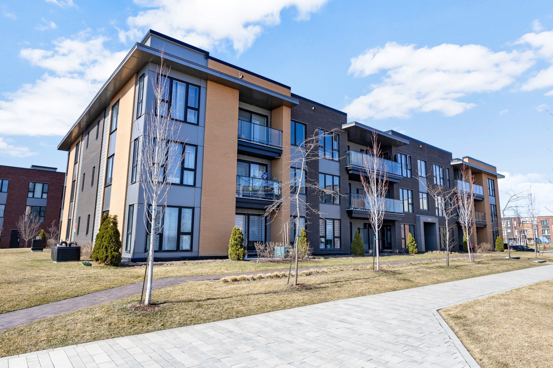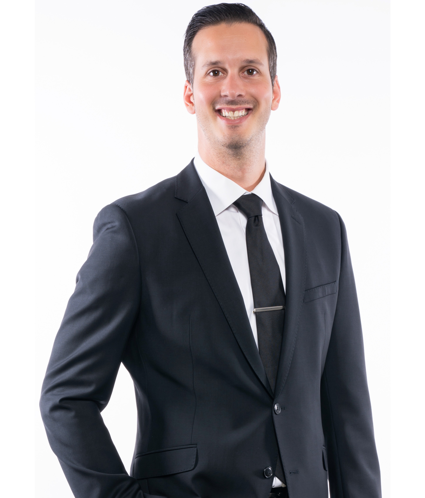1071 Boul. Shevchenko
Montréal (LaSalle), QC H8N
MLS: 20250773
$2,100/M
2
Bedrooms
1
Baths
0
Powder Rooms
2020
Year Built
Description
This apartment stands out for its exceptional brightness, thanks to its large windows that fill the living area and both bedrooms with natural light. The balcony adjoining the living room provides a pleasant outdoor space to enjoy fresh air. The spacious bathroom, equipped with both a bathtub and a shower, combines comfort and functionality, adding a touch of well-being to your daily life. Don't miss this unique opportunity--contact us today for a visit!
LaSalle is a popular neighborhood that combines nature,
urban living and a warm, welcoming atmosphere. Bordered by
the St. Lawrence River, it offers vast green spaces such as
Parc des Rapides and Parc Angrignon, perfect for walking,
cycling and relaxation. Throughout the year, local events
and community activities liven up life in the neighborhood,
reinforcing its community spirit.
What sets LaSalle apart is its perfect balance between
urban dynamism and nature, making it an ideal place for
families, young professionals and retirees. A pleasant
living environment where life is good!
This property offers an exceptional living environment,
combining comfort and convenience. Located in a
sought-after area, it benefits from quick access to all
essential amenities.
Nearby:
- Less than a 5-minute walk (Frutta Si, Super C, IGA Extra)
- Several elementary schools within 5 to 10 minutes (École
Montessori de Montréal, École primaire Lasalle Junior)
- Easy access to bus routes (103, 110, 109, 350, 256, 113)
- Several parks just minutes away to enjoy nature and
outdoor recreation
- Conveniently located near several major highways for easy
commuting
- Convenient stores and local businesses, including
Dollarama, for everyday convenience
- Éconofitness gym nearby
- A wide choice of restaurants within a 10-minute walk
This property is ideal for those looking for a dynamic and
practical living environment.
| BUILDING | |
|---|---|
| Type | Apartment |
| Style | Detached |
| Dimensions | 0x0 |
| Lot Size | 0 |
| EXPENSES | |
|---|---|
| Municipal Taxes (2025) | $ 2482 / year |
| School taxes (2024) | $ 297 / year |
| ROOM DETAILS | |||
|---|---|---|---|
| Room | Dimensions | Level | Flooring |
| Primary bedroom | 12.9 x 10.2 P | Ground Floor | |
| Living room | 14.6 x 18.10 P | Ground Floor | |
| Kitchen | 11 x 8.10 P | Ground Floor | |
| Bathroom | 9.3 x 9.1 P | Ground Floor | |
| Bedroom | 9.3 x 9.1 P | Ground Floor | |
| CHARACTERISTICS | |
|---|---|
| Heating system | Electric baseboard units, Electric baseboard units, Electric baseboard units, Electric baseboard units, Electric baseboard units |
| Water supply | Municipality, Municipality, Municipality, Municipality, Municipality |
| Heating energy | Electricity, Electricity, Electricity, Electricity, Electricity |
| Equipment available | Entry phone, Ventilation system, Electric garage door, Wall-mounted air conditioning, Private balcony, Entry phone, Ventilation system, Electric garage door, Wall-mounted air conditioning, Private balcony, Entry phone, Ventilation system, Electric garage door, Wall-mounted air conditioning, Private balcony, Entry phone, Ventilation system, Electric garage door, Wall-mounted air conditioning, Private balcony, Entry phone, Ventilation system, Electric garage door, Wall-mounted air conditioning, Private balcony |
| Easy access | Elevator, Elevator, Elevator, Elevator, Elevator |
| Garage | Heated, Fitted, Heated, Fitted, Heated, Fitted, Heated, Fitted, Heated, Fitted |
| Proximity | Highway, Cegep, Hospital, Park - green area, Elementary school, High school, Public transport, University, Bicycle path, Cross-country skiing, Daycare centre, Highway, Cegep, Hospital, Park - green area, Elementary school, High school, Public transport, University, Bicycle path, Cross-country skiing, Daycare centre, Highway, Cegep, Hospital, Park - green area, Elementary school, High school, Public transport, University, Bicycle path, Cross-country skiing, Daycare centre, Highway, Cegep, Hospital, Park - green area, Elementary school, High school, Public transport, University, Bicycle path, Cross-country skiing, Daycare centre, Highway, Cegep, Hospital, Park - green area, Elementary school, High school, Public transport, University, Bicycle path, Cross-country skiing, Daycare centre |
| Bathroom / Washroom | Seperate shower, Seperate shower, Seperate shower, Seperate shower, Seperate shower |
| Parking | Garage, Garage, Garage, Garage, Garage |
| Sewage system | Municipal sewer, Municipal sewer, Municipal sewer, Municipal sewer, Municipal sewer |
| Zoning | Residential, Residential, Residential, Residential, Residential |
| Restrictions/Permissions | Smoking not allowed, Short-term rentals not allowed, No pets allowed, Smoking not allowed, Short-term rentals not allowed, No pets allowed, Smoking not allowed, Short-term rentals not allowed, No pets allowed, Smoking not allowed, Short-term rentals not allowed, No pets allowed, Smoking not allowed, Short-term rentals not allowed, No pets allowed |
| Mobility impared accessible | Adapted entrance, Adapted entrance, Adapted entrance, Adapted entrance, Adapted entrance |
