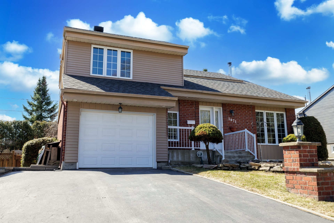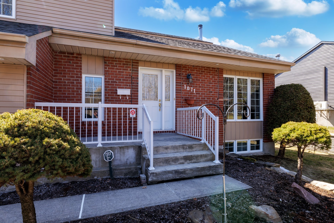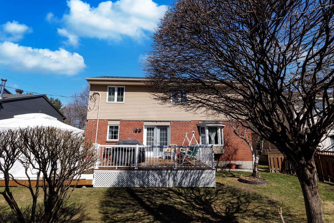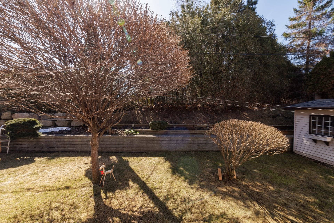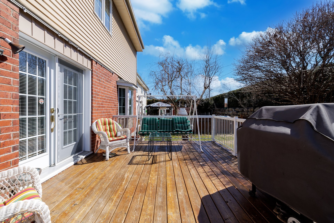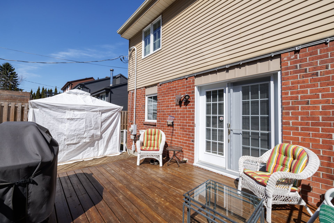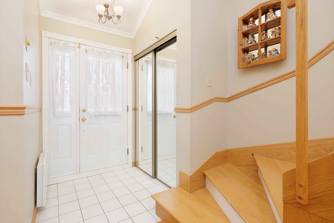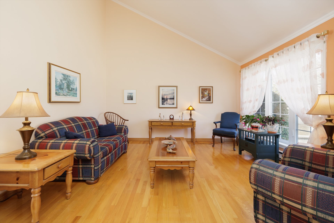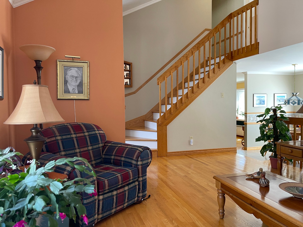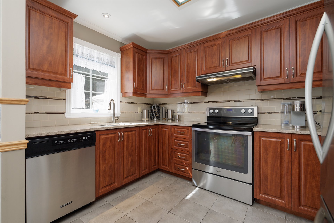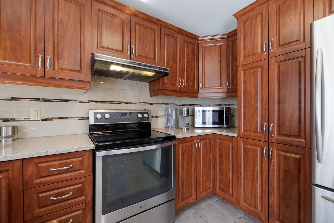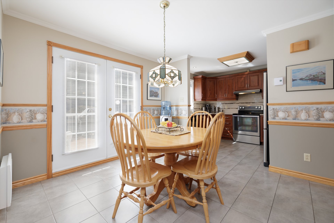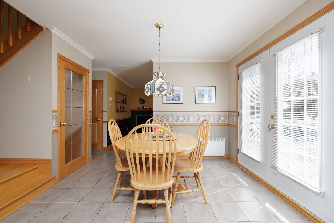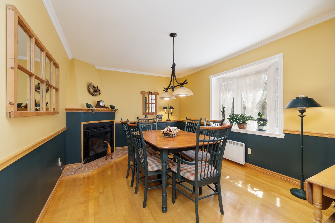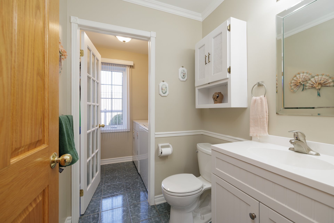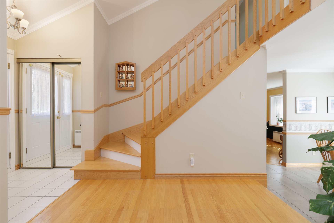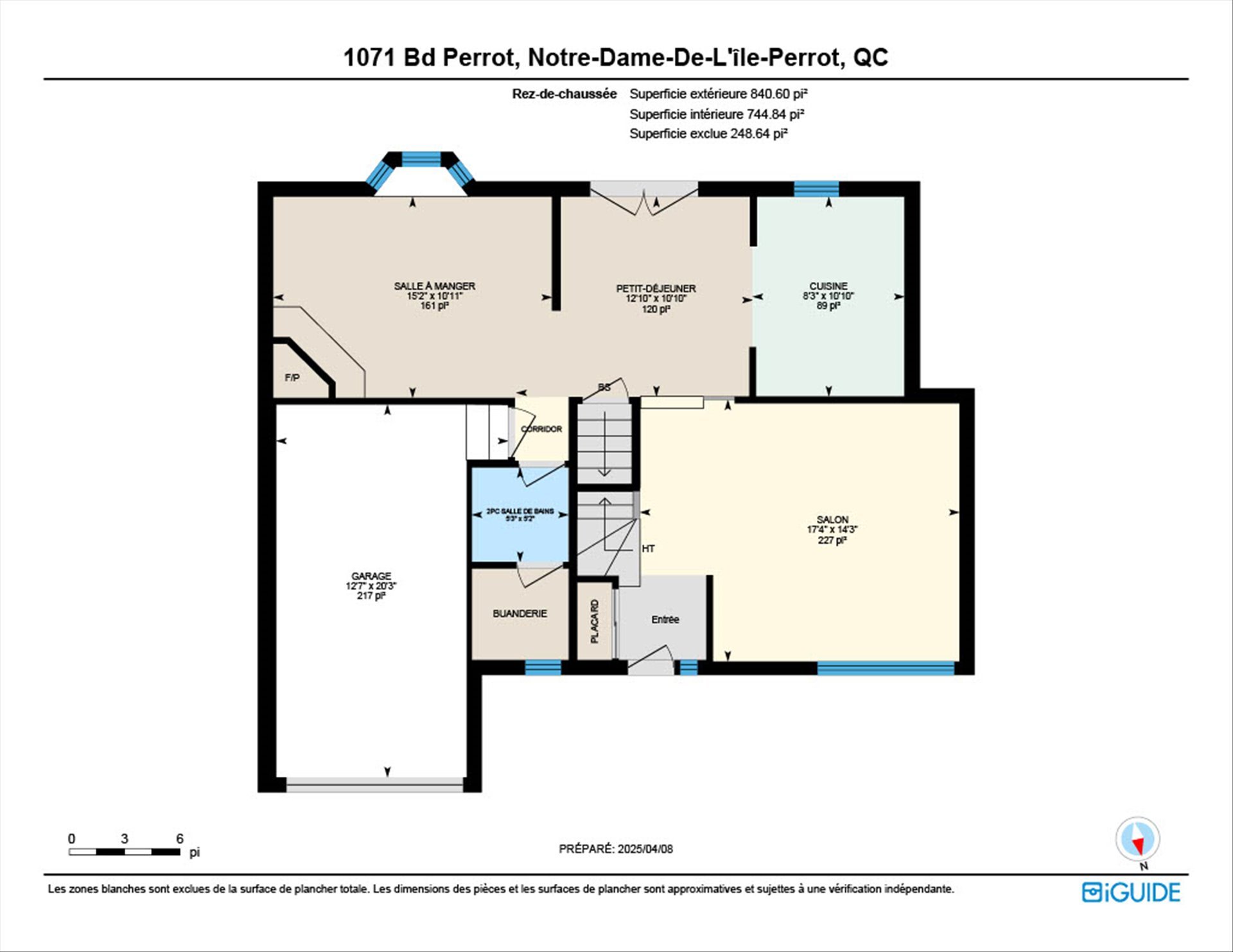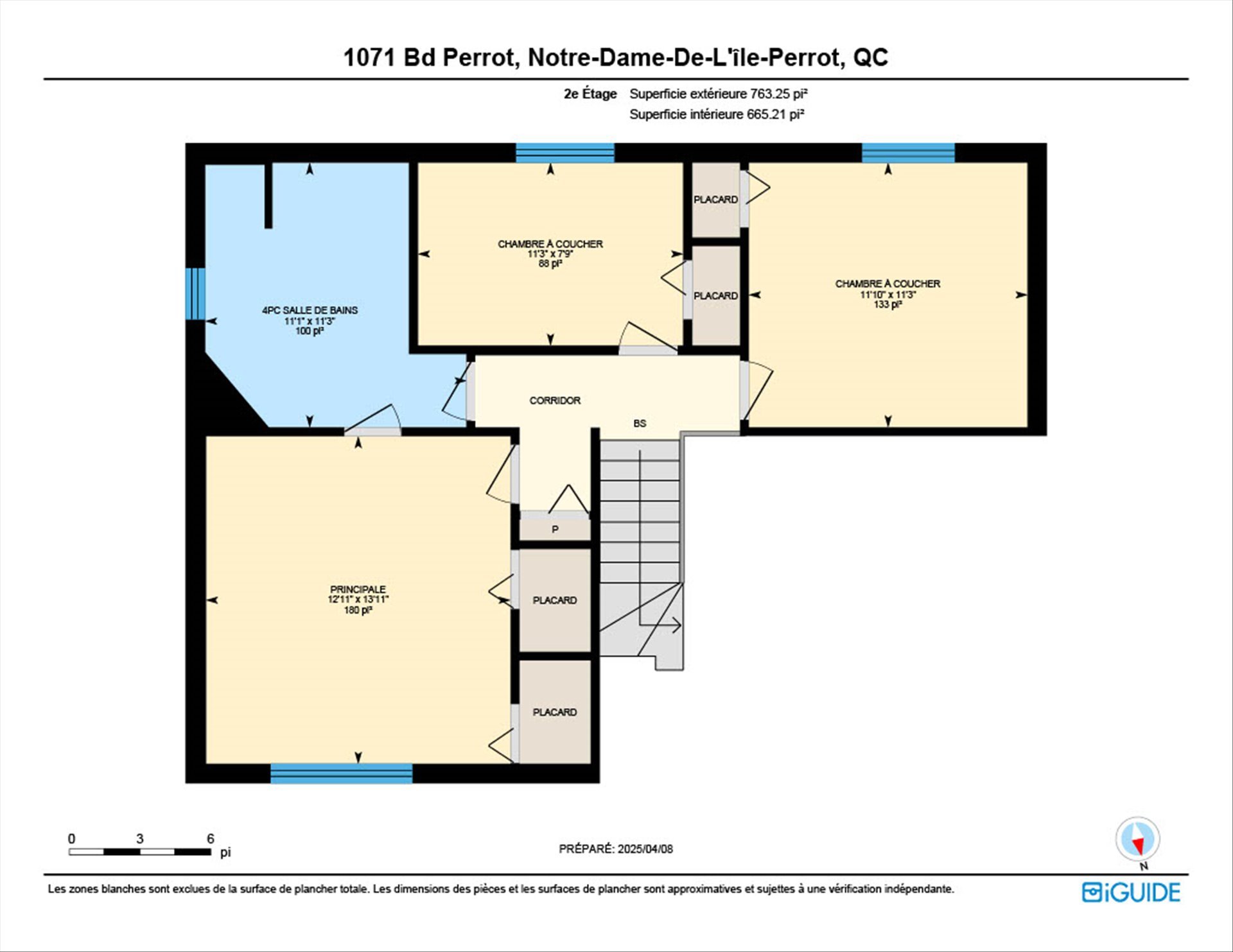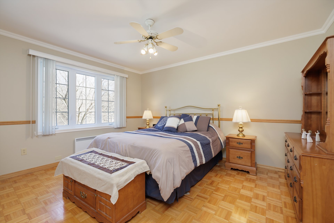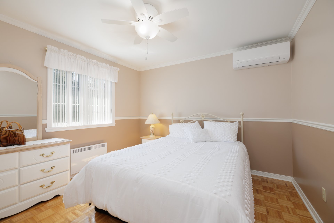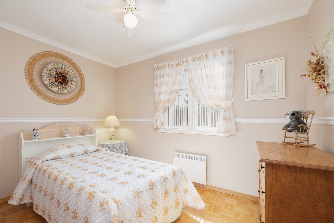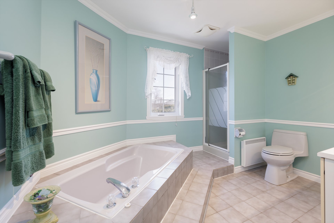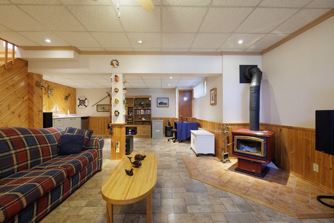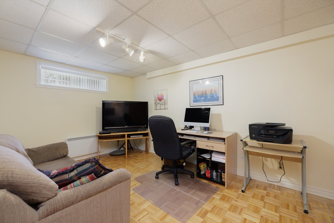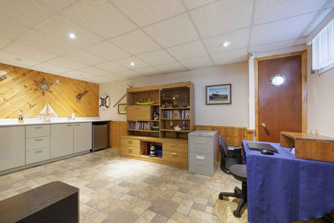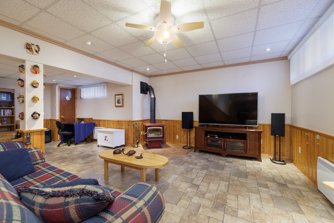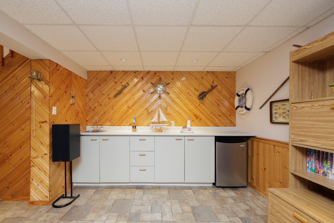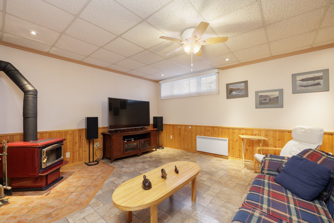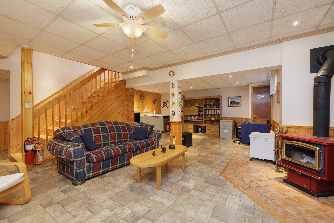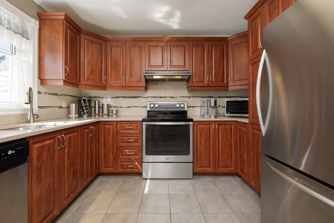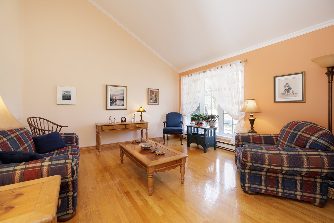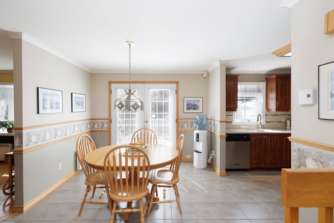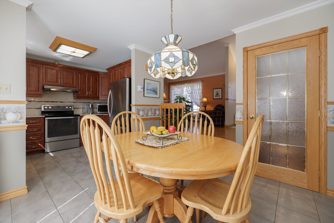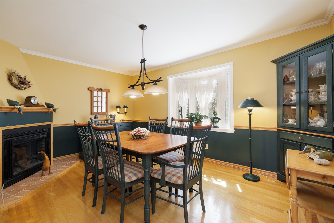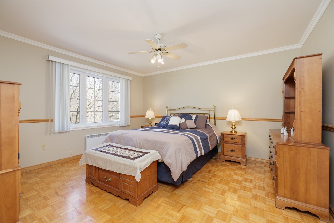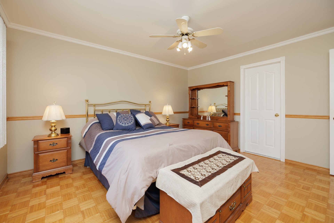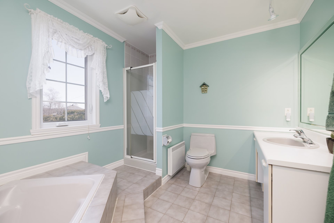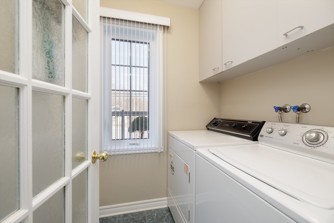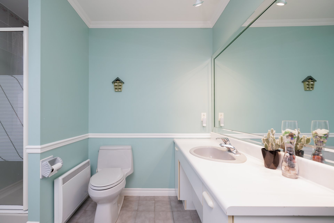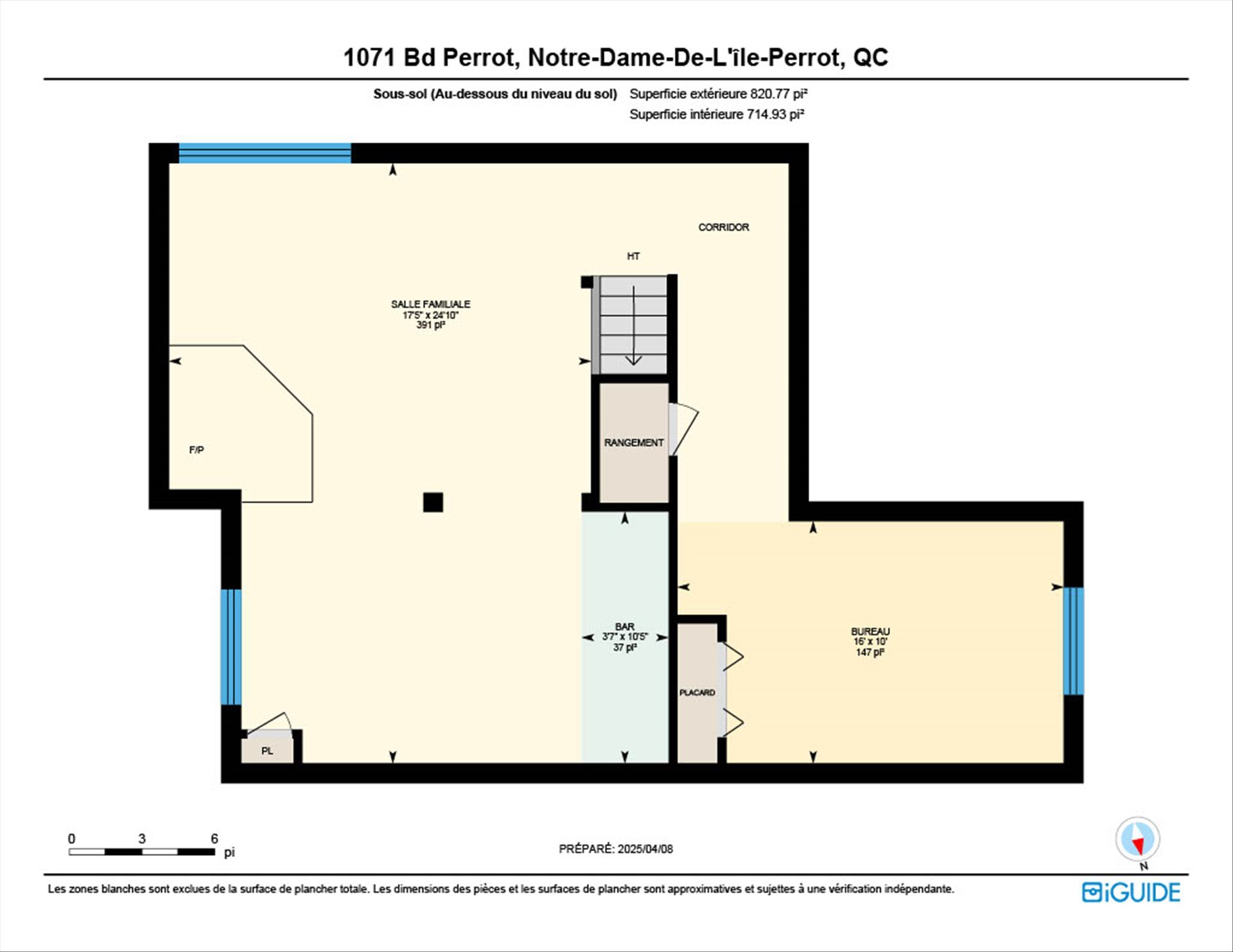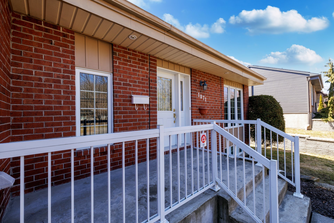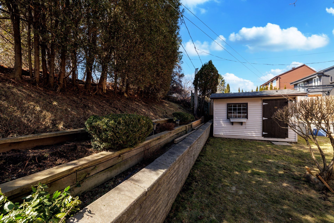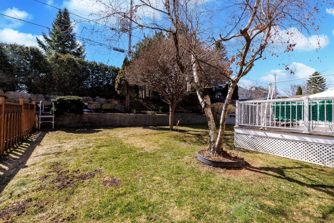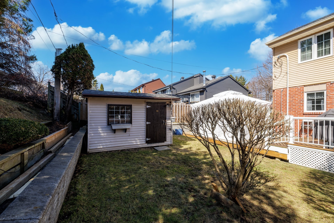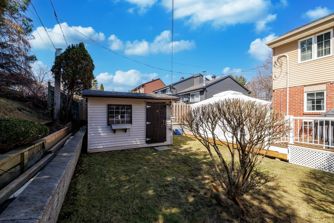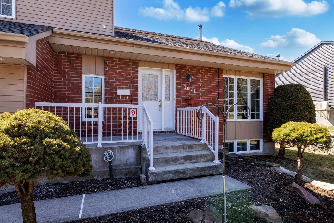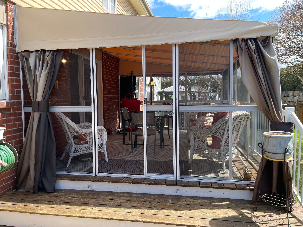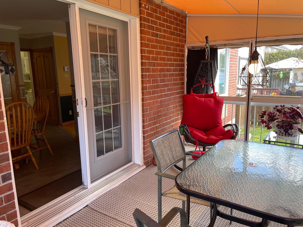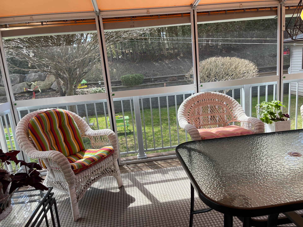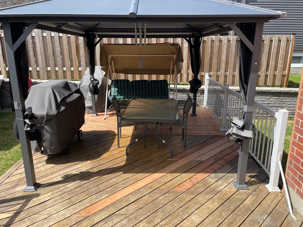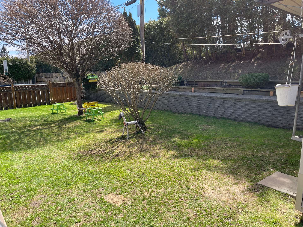1071 Boul. Perrot
Notre-Dame-de-l'Île-Perrot, QC J7V
MLS: 25166891
4
Bedrooms
1
Baths
1
Powder Rooms
1990
Year Built
Description
Gorgeous home, meticulously maintained and immaculate condition! Lovely back yard. Dare to compare...soaring vaulted living room ceiling, luxurious renovated kitchen with granite counters, open dinette area and separate formal dining or versatile main floor family room featuring practical electric fireplace. Laundry/powder room completes the main level. Upper level-3 generous bedrooms and family bath -separate shower and soaker tub. Well finished basement family room with efficient slow burning wood stove and additional guest bedroom. Home is adorned with classic wood touches throughout and extensive crown mouldings. see addendum...
2 huge decks in back - one covered by a brand new metal
gazebo full enclosure for total comfort and enjoyment. The
relatively private yard is well landscaped with large stone
and unistone walls and nice gardens. The cabana has
electricity.
The owners have taken exceptional care and attention to
detail. Just move right in and place your furniture -
absolutely nothing to do!!!
roof shingles 2020
complete kitchen reno aprox 10 years
Heat pump 2024
Electric panel replacement 2024
Deck 3 years....gazebo 2024
recent windows and some glass panes due to vapour barriers
The slow combustion wood stove and chimney system are sold
without any warranty with respect to their compliance with
regulations and insurance company regulations.
New certificate of location on order
Virtual Visit
| BUILDING | |
|---|---|
| Type | Two or more storey |
| Style | Detached |
| Dimensions | 33x39 P |
| Lot Size | 585.3 MC |
| EXPENSES | |
|---|---|
| Energy cost | $ 1380 / year |
| Municipal Taxes (2025) | $ 3649 / year |
| School taxes (2024) | $ 349 / year |
| ROOM DETAILS | |||
|---|---|---|---|
| Room | Dimensions | Level | Flooring |
| Living room | 17.4 x 14.3 P | Ground Floor | Wood |
| Kitchen | 10.10 x 8.3 P | Ground Floor | Ceramic tiles |
| Dinette | 12.10 x 10.10 P | Ground Floor | Ceramic tiles |
| Dining room | 15.2 x 19.11 P | Ground Floor | Wood |
| Washroom | 5.3 x 5.2 P | Ground Floor | Ceramic tiles |
| Laundry room | 5.2 x 4 P | Ground Floor | Ceramic tiles |
| Primary bedroom | 13.11 x 12.11 P | 2nd Floor | Parquetry |
| Bedroom | 11.10 x 11.3 P | 2nd Floor | Parquetry |
| Bedroom | 11.3 x 7.9 P | 2nd Floor | Parquetry |
| Bathroom | 11.1 x 11.3 P | 2nd Floor | Ceramic tiles |
| Family room | 17.5 x 24.10 P | Basement | Linoleum |
| Bedroom | 16 x 10 P | Basement | Parquetry |
| CHARACTERISTICS | |
|---|---|
| Basement | 6 feet and over, Finished basement |
| Proximity | Alpine skiing, ATV trail, Bicycle path, Cegep, Cross-country skiing, Daycare centre, Elementary school, Golf, High school, Highway, Hospital, Park - green area, Public transport, Réseau Express Métropolitain (REM), Snowmobile trail, University |
| Siding | Aluminum, Brick |
| Driveway | Asphalt |
| Roofing | Asphalt shingles |
| Heating system | Electric baseboard units, Space heating baseboards |
| Heating energy | Electricity |
| Garage | Fitted |
| Parking | Garage, Outdoor |
| Landscaping | Landscape |
| Sewage system | Municipal sewer |
| Water supply | Municipality |
| Hearth stove | Other, Wood burning stove |
| Foundation | Poured concrete |
| Zoning | Residential |
