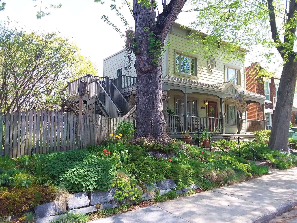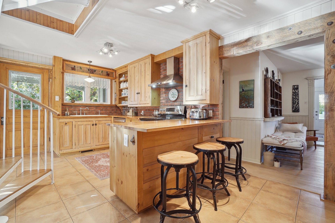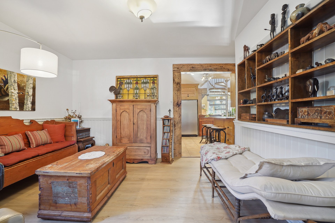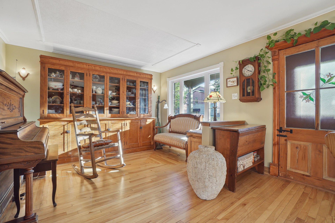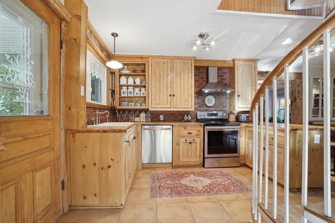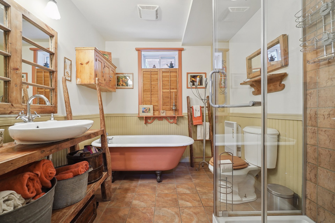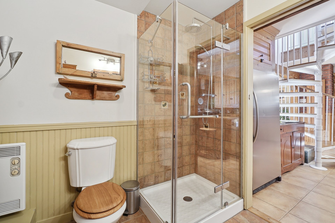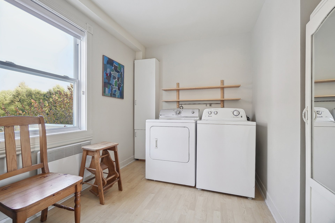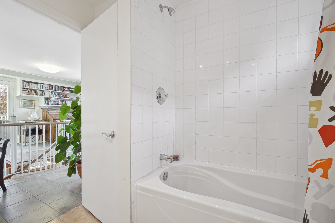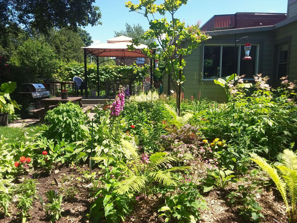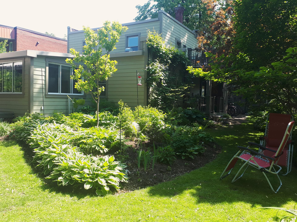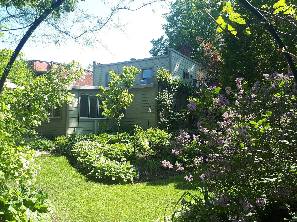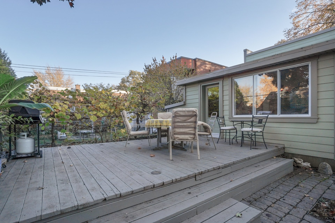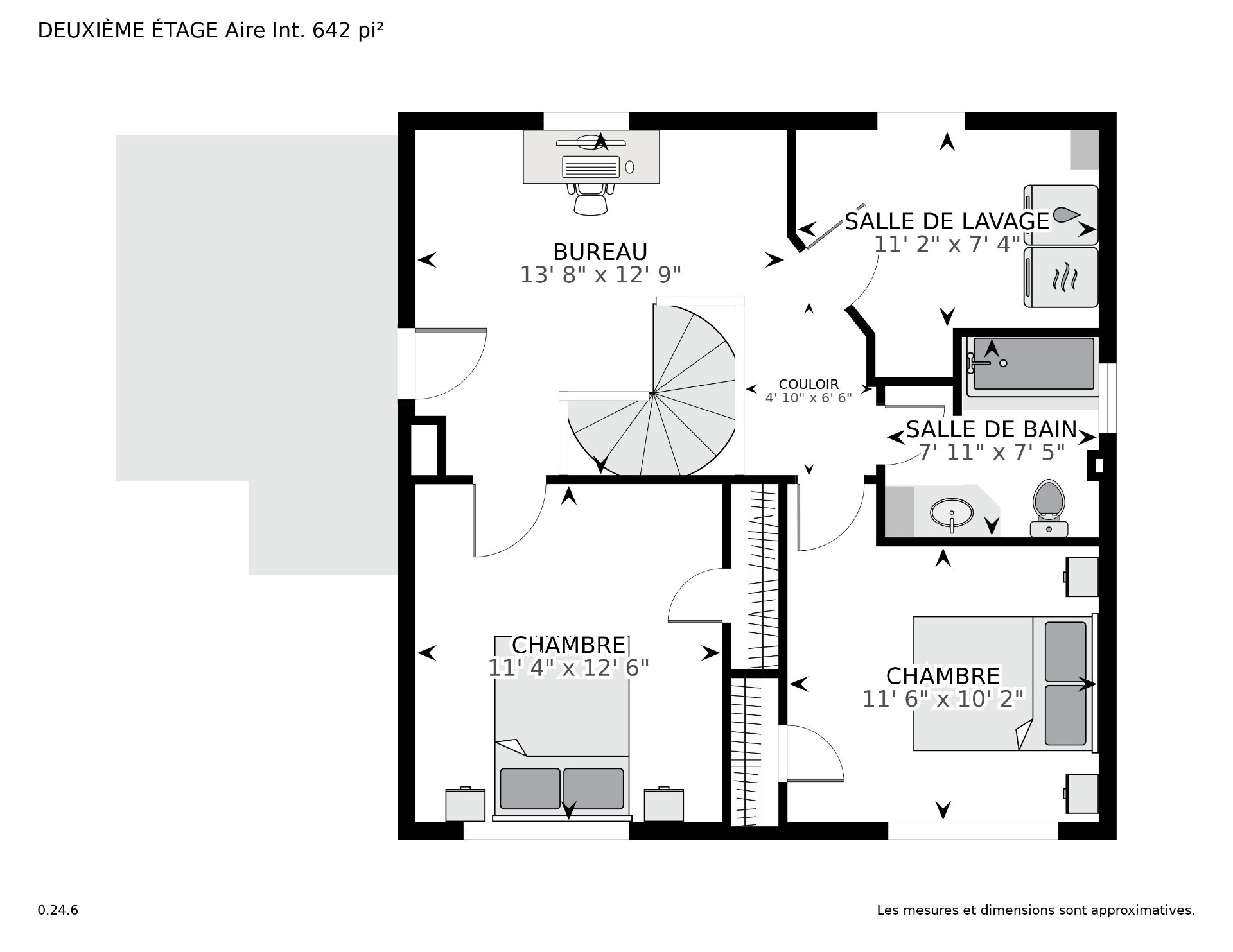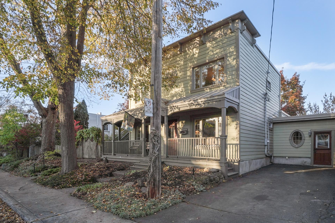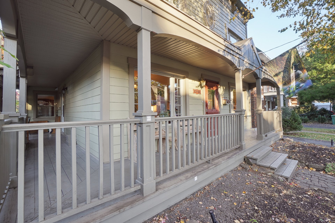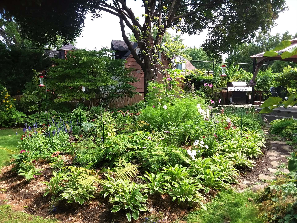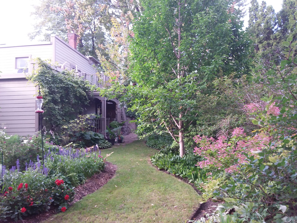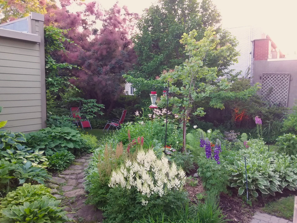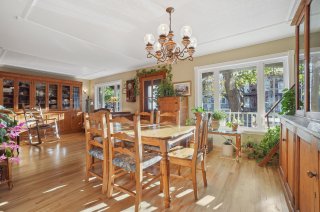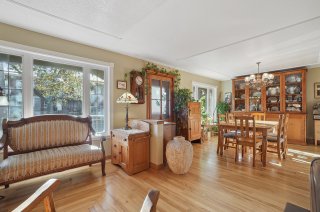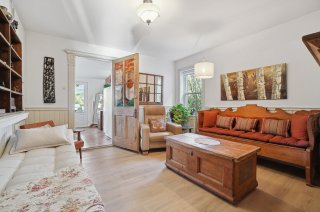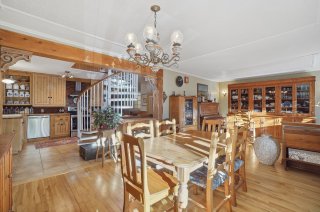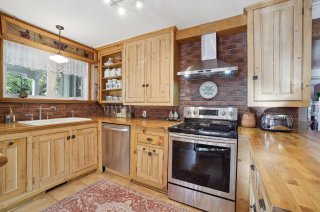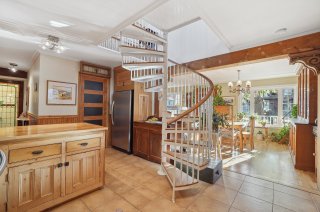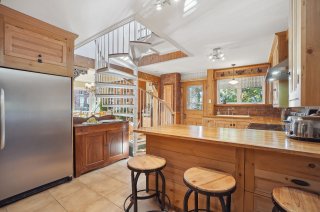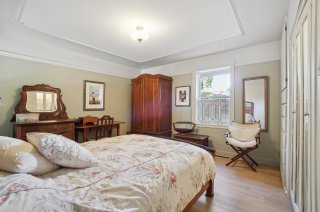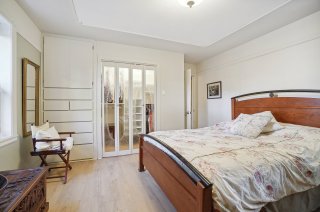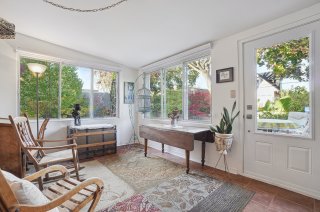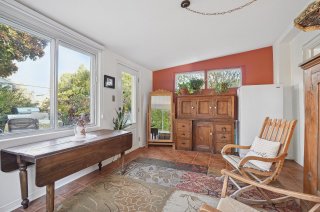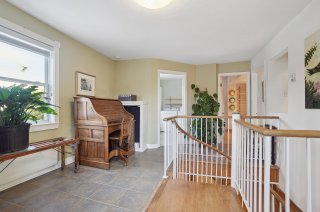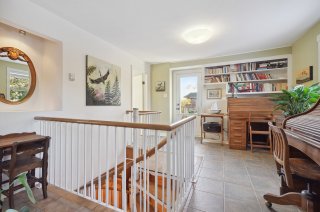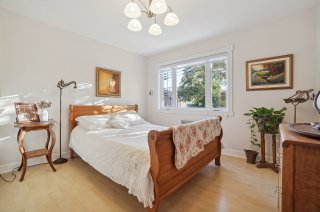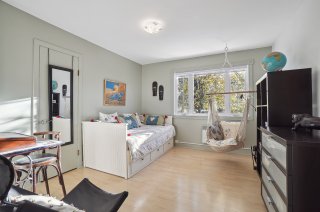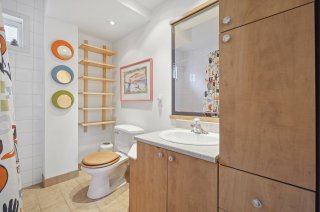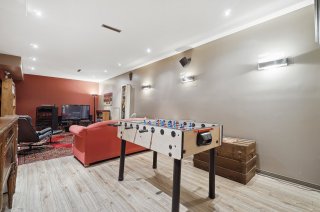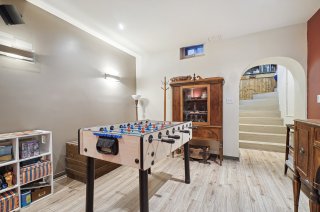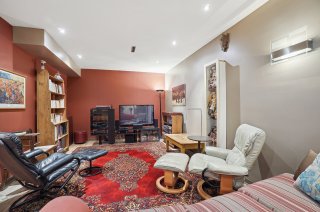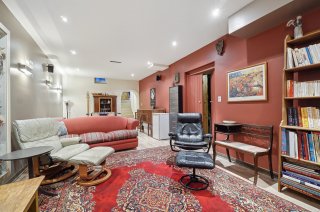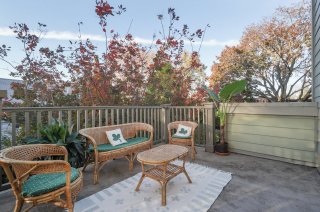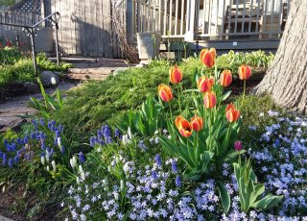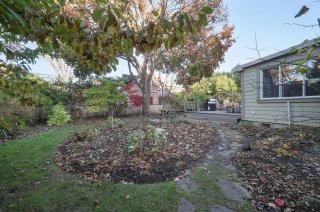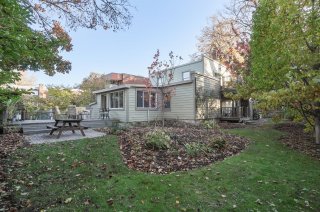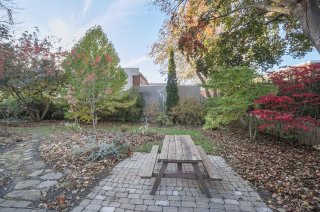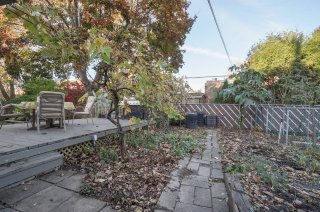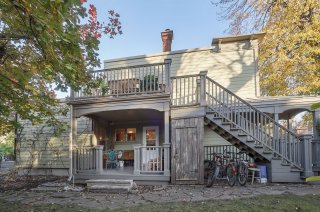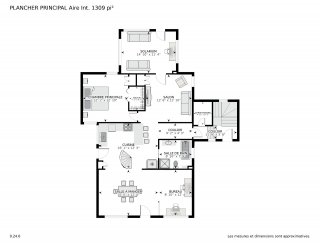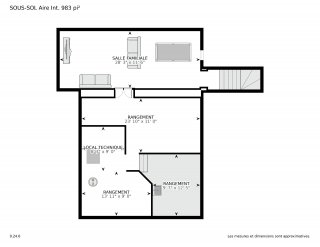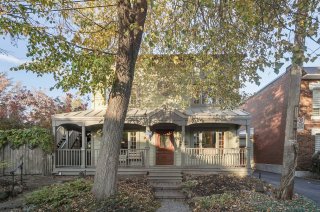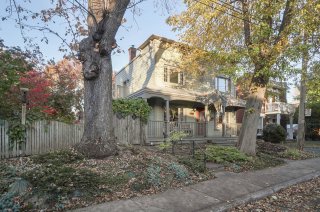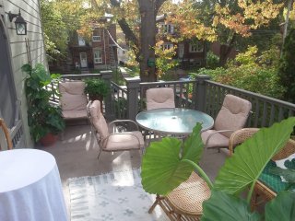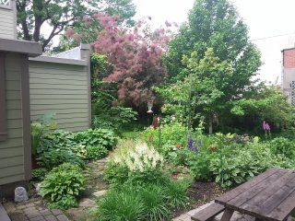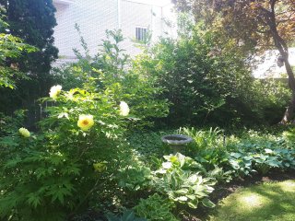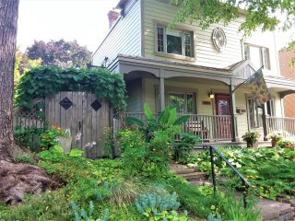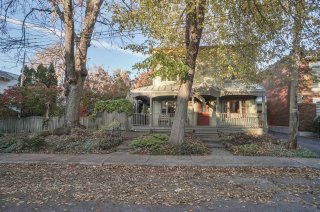Description
Welcome to the charming neighborhood of Ahuntsic-East, where you'll discover this exceptional century-old cottage. This 3-bedroom, 2-bathroom property with 2 parking spaces and a vast 6,271 square foot lot is a true haven of peace, ideal for families and lovers of old-world charm. Built in 1920, it has been completely renovated while preserving its original character. Adorned with woodwork and three spacious terraces in a beautifully landscaped garden, it is conveniently located near Hirondelles Park and Visitation Park.
This spacious single-family home, built in 1920, offers a
unique city living experience with the charm of a
countryside house. The current owners have undertaken
meticulous renovations since 2010 to preserve the
authenticity of this home while adapting it to modern
needs. You'll be immediately captivated by its resemblance
to the Sault-au-Récollet general store, with its long front
porch that invites relaxation.
The property sits on an expansive 6,271-square-foot lot,
beautifully landscaped by a professional gardener for over
26 years. The gardens are a true green oasis, housing
various tree and plant species, including Magnolias,
Cotinus, Fusains, Weigelias, 50-year-old vines,
strawberries, kiwis, and many more. The upper terrace
provides ample space for outdoor furniture and a barbecue,
perfect for outdoor gatherings.
The house also offers expansion possibilities to cater to
your specific needs, including the option to convert it
into an intergenerational home if desired.
Significant renovation work has been carried out both
inside and outside the house since 2010.
The property's location in the historic Sault-au-Récollet
neighborhood makes it a privileged place to reside. You'll
be in close proximity to the Regional Park of
Île-de-la-Visitation, offering an exceptional natural
setting with a view of the Rivière-des-Prairies dam.
Additionally, easy access to Highway 19 (Papineau Bridge)
facilitates travel throughout the region.
The neighborhood is rich in amenities, with Boulevard
Henri-Bourassa just a stone's throw away, offering a
variety of services. The renowned Fleury Street, known for
its gourmet addresses and local shops, is also nearby.
Furthermore, several primary and secondary schools are
within a 10-minute drive, making it an ideal area for
families.
Among the highlights of this home are the warm kitchen with
wooden cabinets and a brick backsplash, an elegant boudoir
that opens to the kitchen and the veranda, a romantic
clawfoot bathtub, period woodwork and architectural
details, a second floor with a separate entrance ideal for
teenagers or young adults, a highly convenient laundry room
upstairs, and generous storage spaces in the basement.
Don't wait any longer to explore this unique property that
offers the perfect blend of old-world charm and modern
comfort. Contact us today to arrange a viewing and discover
for yourself all that it has to offer.
