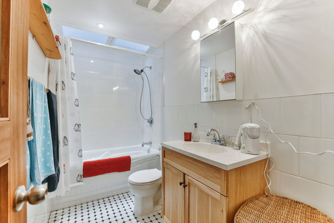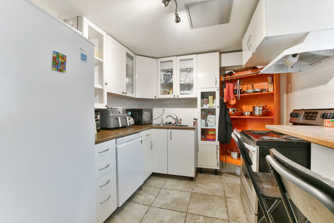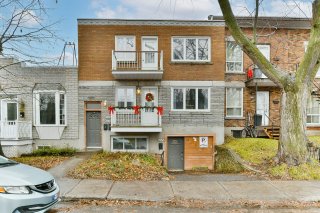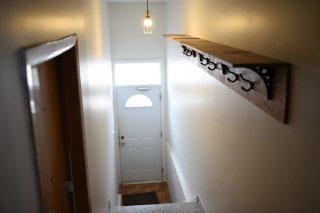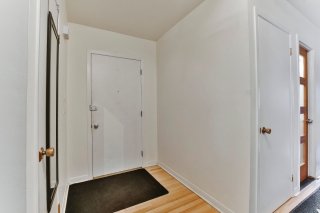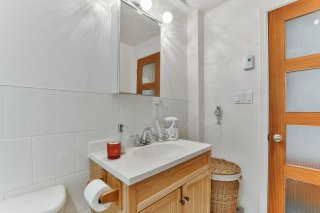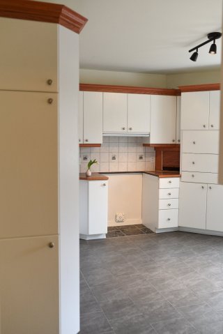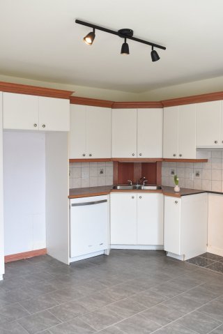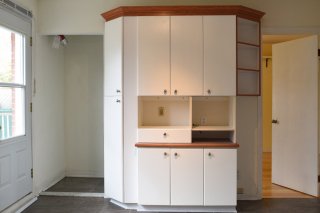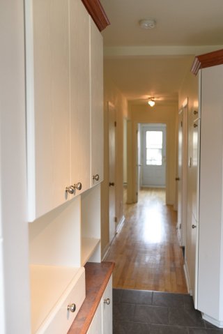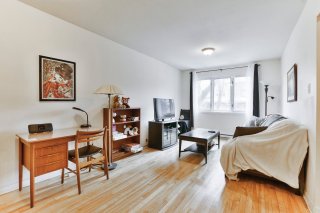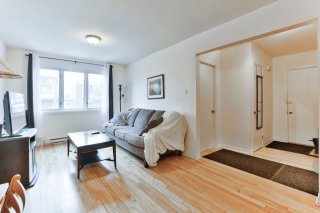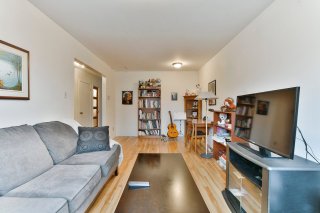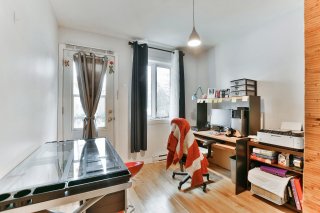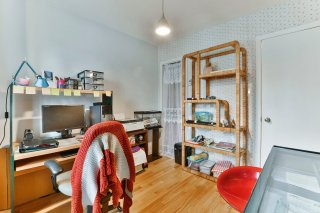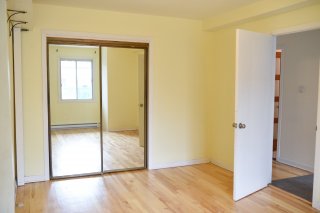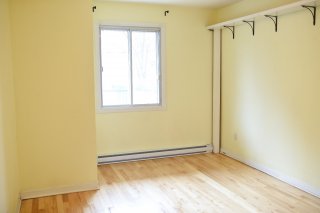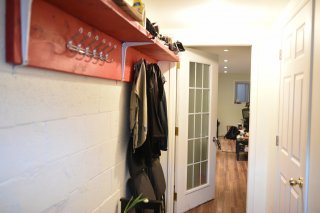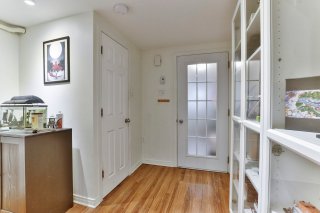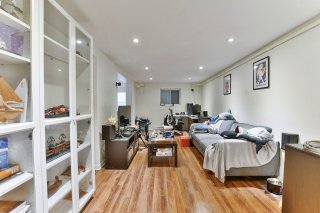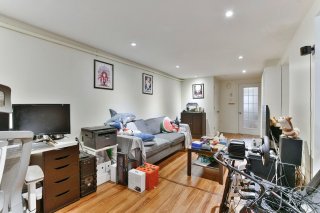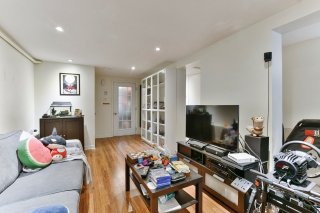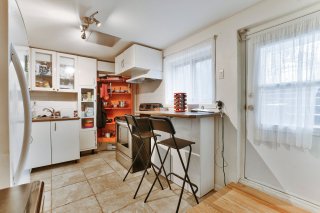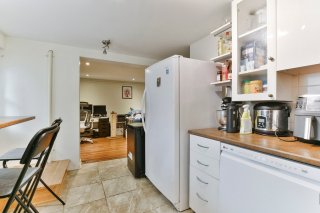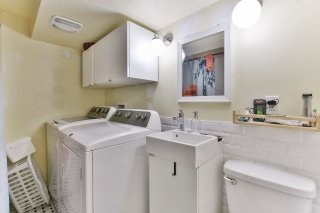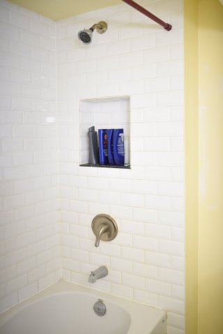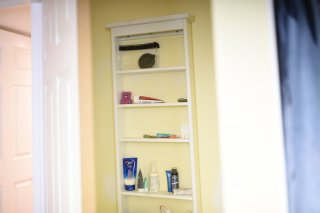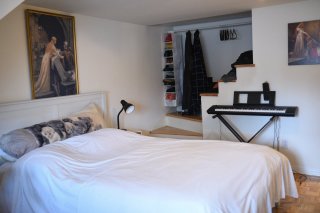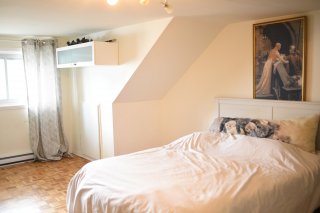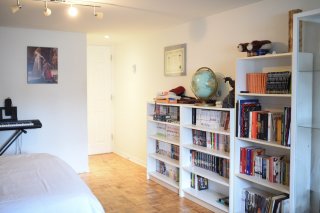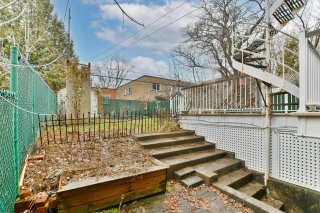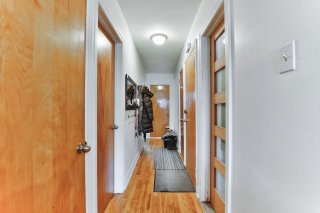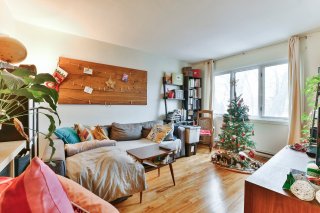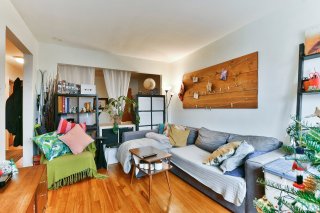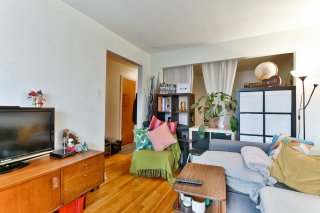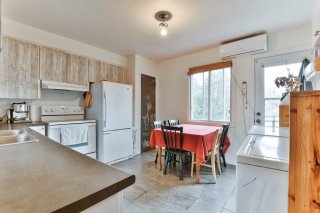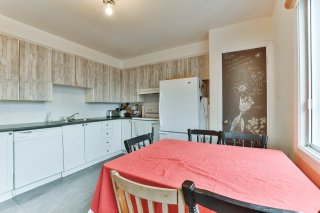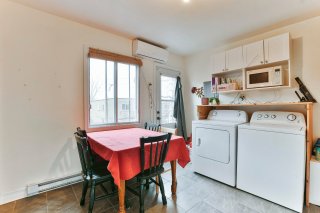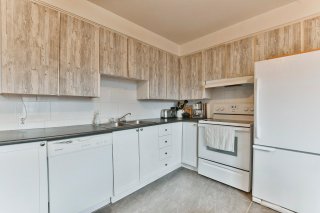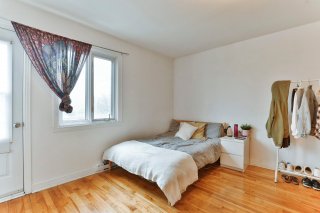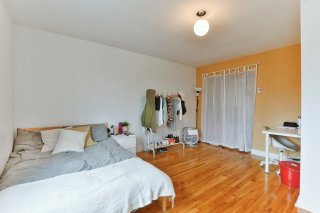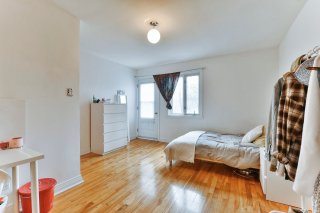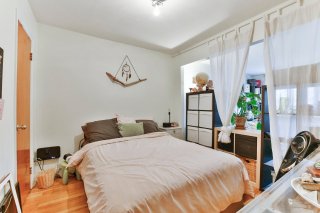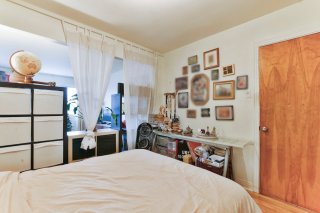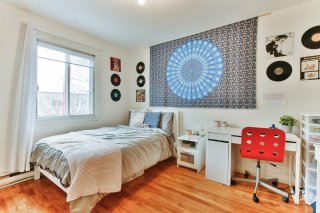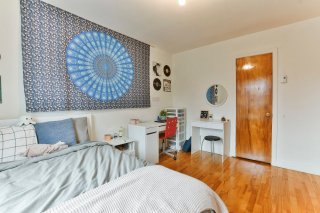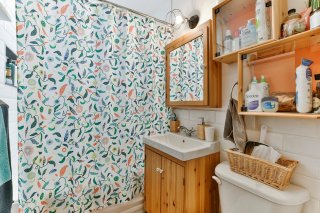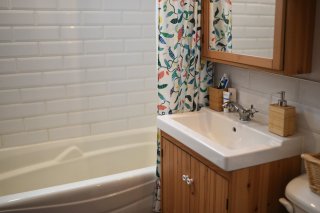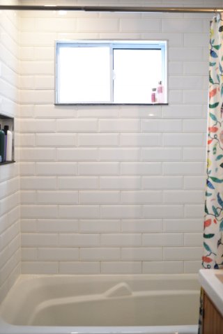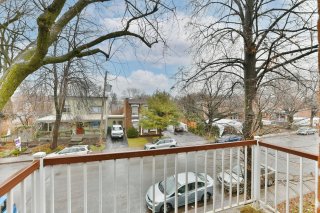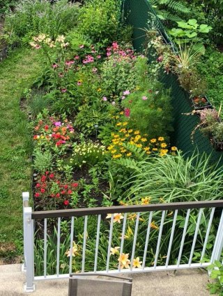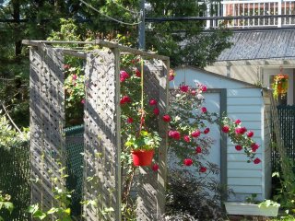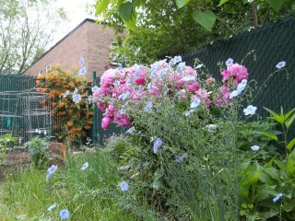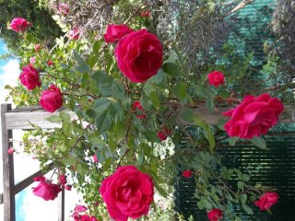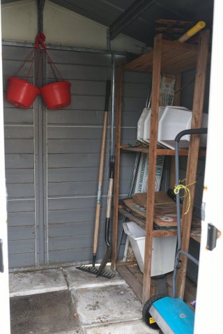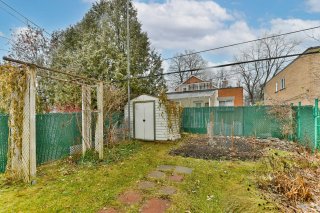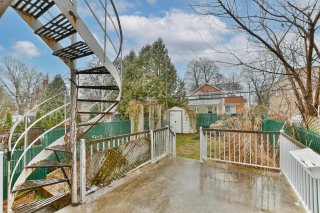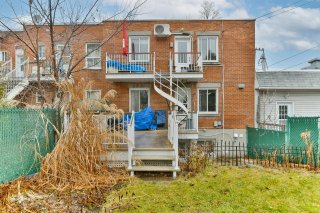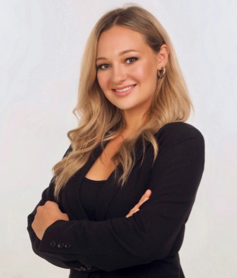10650 - 10652 Rue Rancourt
Montréal (Ahuntsic-Cartierville), QC H2B
MLS: 9069001
2
Bedrooms
1
Baths
0
Powder Rooms
1958
Year Built
Description
Triplex in good condition, many renovations carried out over the years, good rent and good tenants, backyard and parking. Ground floor available to the buyer and basement shortly.
Triplex of almost 1000 square feet per floor with large
backyard on the sunny side, and parking in front.
Several renovations carried out since 2010.
- 3 hot water tanks located in the electrical room in the
basement.
- 3 electrical panels and meters
- 3 bathrooms
- 2 and a half kitchens.
- Basement and old garage completely redone condo style.
- 3 floors of exterior walls insulated from the interior,
new gypsum.
- Plumbing redone
- addition of retention pit, valve and sump pump.
- sanded floor
- Light fixtures, sockets, electric baseboard, thermostat
changed on 3 floors.
- 3 new doorbells
- Some doors and door handles changed.
- Secure brick and caulking redone where needed.
- Landscaping
- Interior painting
- Painting exterior door and wooden facade.
- Addition of heat pump and AC to the top floor.
- The ground floor is vacant,
- the basement is presentely rented at 935$ monthly,
increseed at 982$ july 1st, but will become available with
a 2 month notice from tenant presently searching for a
home, the interior staircase joining the ground floor to
the basement can be easily reused.
upper floor presently rented 1299$ increased to 1365$ july
1st
Located between Henri-Bourassa Boulevard and Fleury, a few
steps from the Ile de la Visitation park.
Magnificent walk in nature, and on the boulevard, both by
bike and on foot, as well as cross-country skiing or
snowshoeing, 5 minutes away on foot.
close to Highway 19, buses leading to downtown and the
Henri-Bourassa metro
Grocery store, Jean Coutu, restaurant, renaissance, Bars,
Fleury hospital, clinic, primary and high school, private
college 15 minutes around.
Excellent tenants. All professionals, with good track
records. Non-smoking leases, allowing one cat.
| BUILDING | |
|---|---|
| Type | Triplex |
| Style | Attached |
| Dimensions | 40.4x24 P |
| Lot Size | 2123.71 PC |
| EXPENSES | |
|---|---|
| Insurance | $ 1833 / year |
| Municipal Taxes (2024) | $ 4038 / year |
| School taxes (2023) | $ 474 / year |
| ROOM DETAILS | |||
|---|---|---|---|
| Room | Dimensions | Level | Flooring |
| Other | 4.2 x 12.6 P | Basement | Ceramic tiles |
| Other | 17.2 x 3.5 P | 2nd Floor | Wood |
| Hallway | 5 x 6 P | Ground Floor | Wood |
| Other | 16.8 x 3.7 P | Ground Floor | Wood |
| Family room | 24.9 x 9.11 P | Basement | Floating floor |
| Kitchen | 11.10 x 11.10 P | 2nd Floor | Ceramic tiles |
| Kitchen | 13.2 x 11.11 P | Ground Floor | Ceramic tiles |
| Kitchen | 9.4 x 8.10 P | Basement | Other |
| Bedroom | 12.1 x 10.3 P | 2nd Floor | Wood |
| Bedroom | 10.1 x 8.10 P | 2nd Floor | Wood |
| Other | 17.2 x 3.2 P | Basement | Other |
| Primary bedroom | 10.4 x 16 P | Ground Floor | Wood |
| Primary bedroom | 9.7 x 14.8 P | 2nd Floor | Wood |
| Bedroom | 9.7 x 9.7 P | Ground Floor | Wood |
| Primary bedroom | 12.4 x 16.11 P | Basement | Parquetry |
| Living room | 14.1 x 10.1 P | 2nd Floor | Wood |
| Living room | 19.1 x 10.2 P | Ground Floor | Wood |
| Bathroom | 8.4 x 6.10 P | Basement | Ceramic tiles |
| Bathroom | 4.11 x 7.2 P | 2nd Floor | Ceramic tiles |
| Bathroom | 4.10 x 9.4 P | Ground Floor | Ceramic tiles |
| CHARACTERISTICS | |
|---|---|
| Landscaping | Landscape |
| Cupboard | Melamine, Thermoplastic |
| Basement foundation | Concrete slab on the ground |
| Heating system | Electric baseboard units |
| Water supply | Municipality |
| Heating energy | Electricity |
| Foundation | Poured concrete |
| Siding | Brick, Stone |
| Proximity | Highway, Hospital, Park - green area, Elementary school, High school, Public transport, Bicycle path, Daycare centre |
| Basement | 6 feet and over, Finished basement, Separate entrance |
| Parking | Outdoor |
| Sewage system | Municipal sewer |
| Window type | Sliding, Crank handle, French window |
| Topography | Flat |
| Zoning | Residential |
| Equipment available | Wall-mounted heat pump |
| Roofing | Asphalt and gravel |
| Driveway | Asphalt |
| Available services | Balcony/terrace, Yard, Common areas, Outdoor storage space, Indoor storage space |



