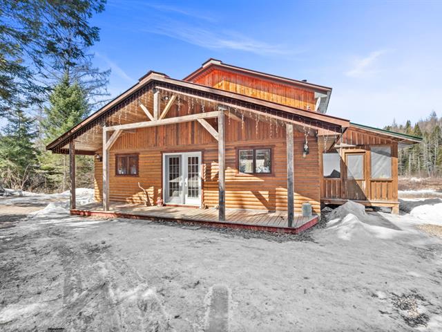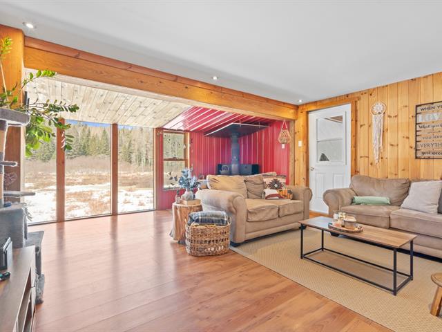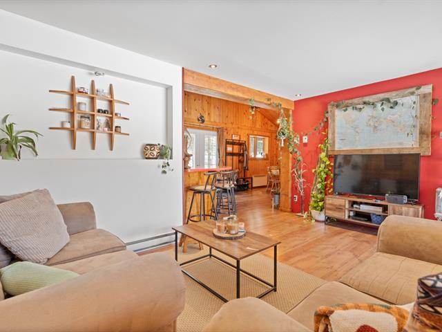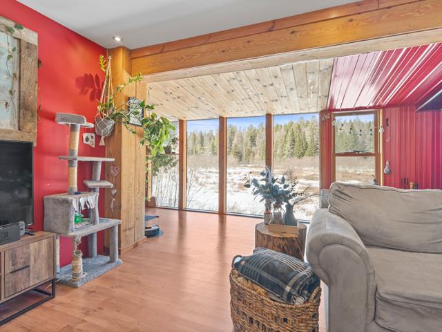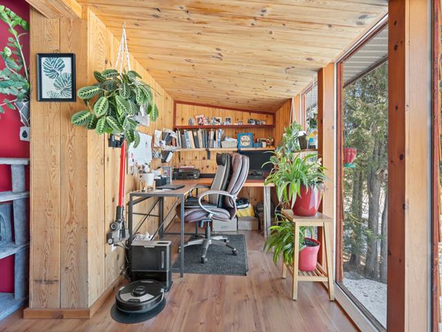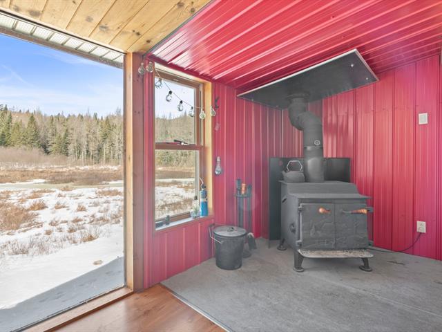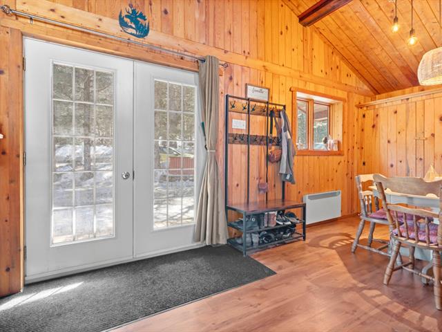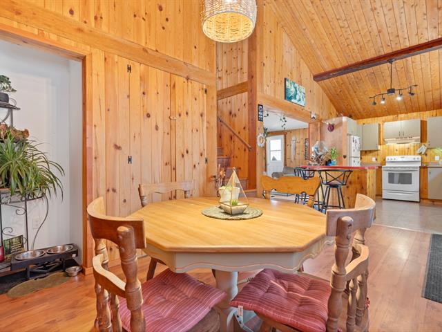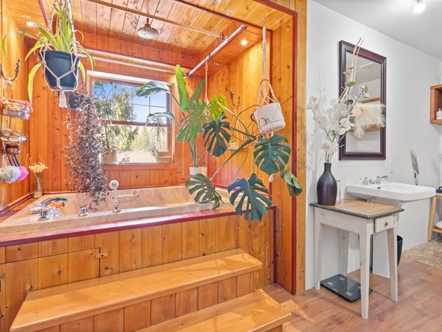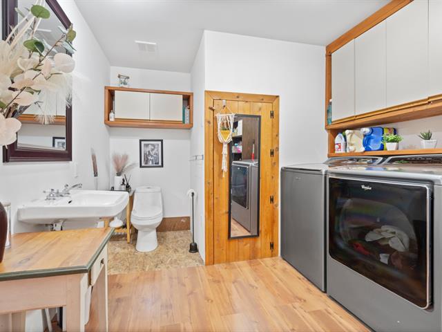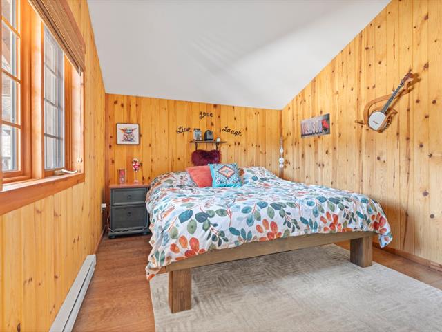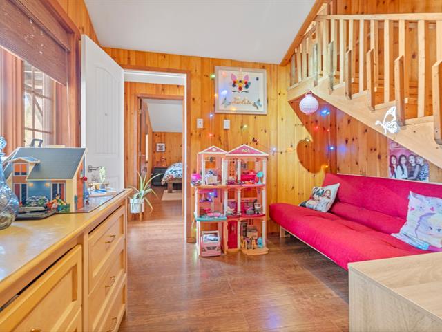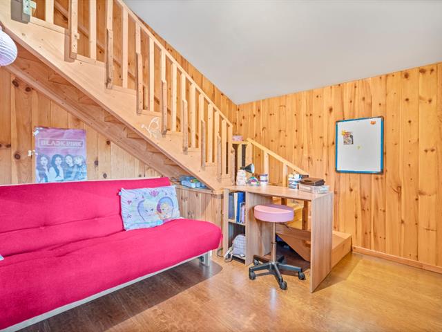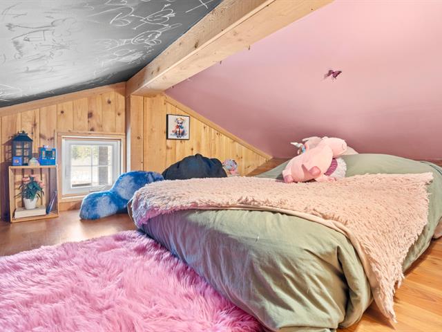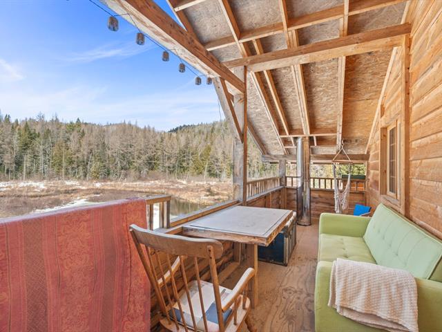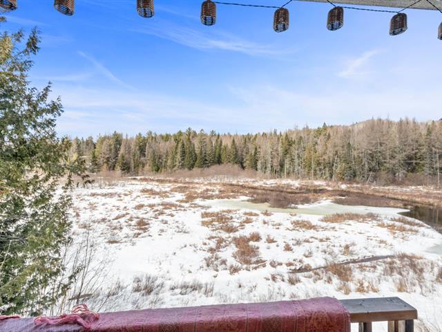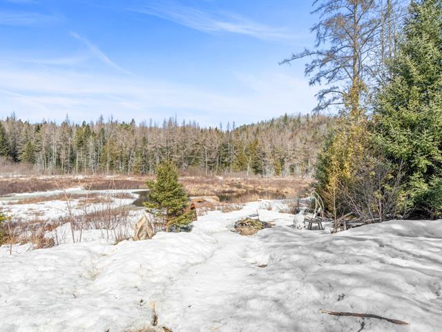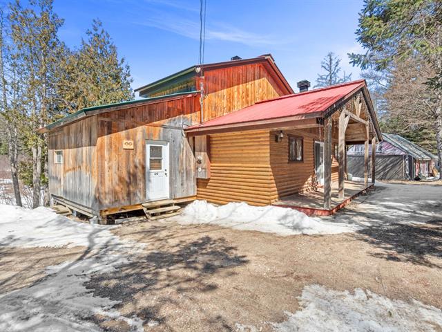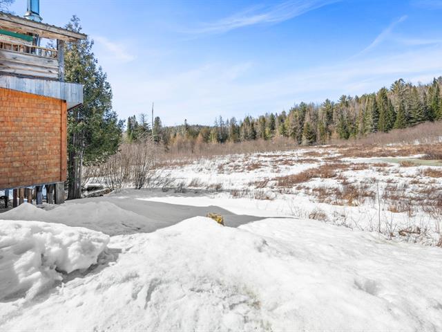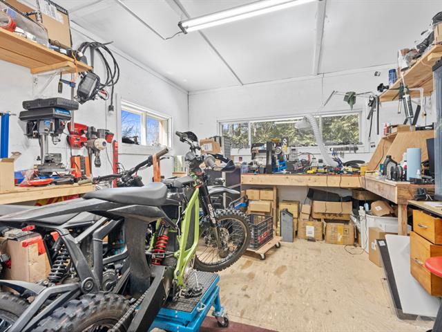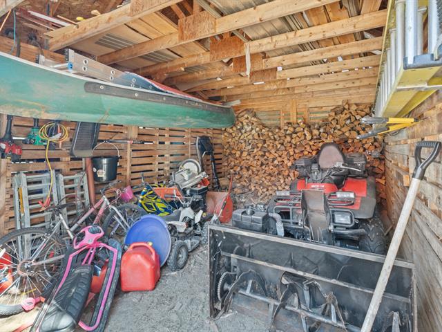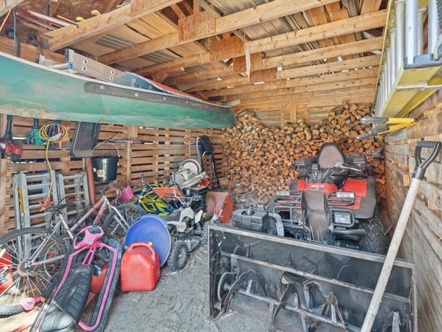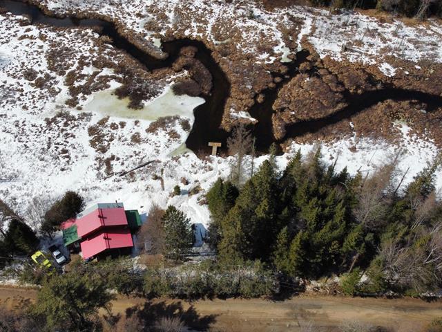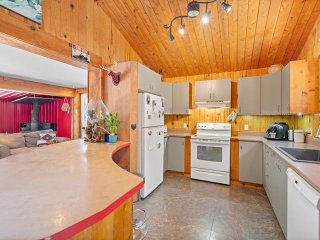1060 7e Rang
Saint-Côme, QC J0K
MLS: 24382368
$364,000
2
Bedrooms
1
Baths
0
Powder Rooms
1960
Year Built
Description
Located in a peaceful setting in the heart of nature in Saint-Côme, this rustic and cozy cottage stands out with its authentic charm and breathtaking panoramic view. It features 2 comfortable bedrooms, 1 bathroom, and a spacious open-concept living area filled with natural light thanks to its full-sun orientation. The large kitchen, thoughtfully designed for a cottage of this size, opens up to a welcoming living space--perfect for hosting family and friends. This property offers the perfect blend of nature, privacy, and functionality, just minutes away from local services and outdoor activities.
Discover this charming cottage tucked away in a
sought-after area of Saint-Côme, offering the perfect blend
of comfort, tranquility, and natural beauty. Lovingly
maintained, this property is ideal for nature lovers and
anyone looking for a peaceful retreat close to local
amenities.
Highlights include:
- Exceptional panoramic views of the river and forest out
back
- Bright and spacious open-concept layout, perfect for
gatherings with family or friends
- Large, functional kitchen -- a rare find in a cottage of
this size
- Wood stove for extra warmth and cozy vibes
- Generous back deck to soak up the stunning natural
surroundings
Just minutes from hiking trails, ski slopes, rivers, and
outdoor adventures, this property offers quick access to
all the best that the Lanaudière region has to offer.
Whether you're looking for a secondary residence or a
seasonal rental investment, this is a golden opportunity.
Don't miss your chance to embrace a lifestyle in perfect
harmony with nature.
| BUILDING | |
|---|---|
| Type | Two or more storey |
| Style | Detached |
| Dimensions | 8.84x16.64 M |
| Lot Size | 13446 PC |
| EXPENSES | |
|---|---|
| Municipal Taxes (2025) | $ 1360 / year |
| School taxes (2025) | $ 99 / year |
| ROOM DETAILS | |||
|---|---|---|---|
| Room | Dimensions | Level | Flooring |
| Kitchen | 12.2 x 10.1 P | Ground Floor | |
| Dining room | 10.1 x 9.6 P | Ground Floor | |
| Living room | 14.6 x 16.6 P | Ground Floor | |
| Home office | 8.4 x 5.6 P | Ground Floor | |
| Veranda | 9.4 x 10.4 P | Ground Floor | |
| Bathroom | 9.1 x 15.2 P | Ground Floor | |
| Workshop | 16.10 x 11.6 P | Ground Floor | |
| Primary bedroom | 10.0 x 11.2 P | 2nd Floor | |
| Bedroom | 11.3 x 10.1 P | 2nd Floor | |
| Mezzanine | 10.2 x 11.8 P | 2nd Floor | |
| CHARACTERISTICS | |
|---|---|
| Proximity | Alpine skiing, ATV trail, Cross-country skiing, Elementary school, Park - green area, Snowmobile trail |
| Sewage system | Dry well |
| Heating system | Electric baseboard units |
| Basement | No basement |
| Distinctive features | No neighbours in the back |
| Parking | Outdoor |
| View | Panoramic |
| Zoning | Residential |
| Foundation | Stone |
| Water supply | Surface well |
| Hearth stove | Wood burning stove |
