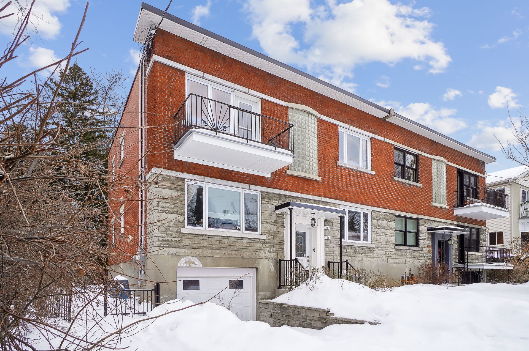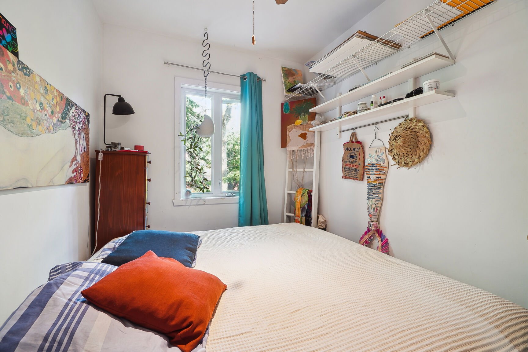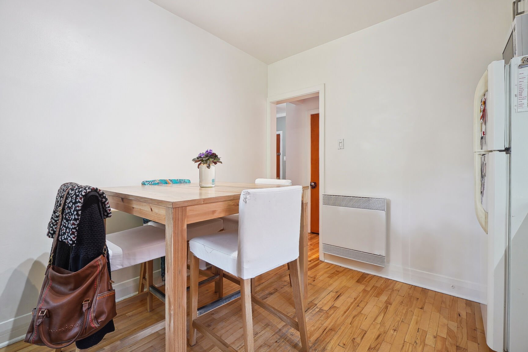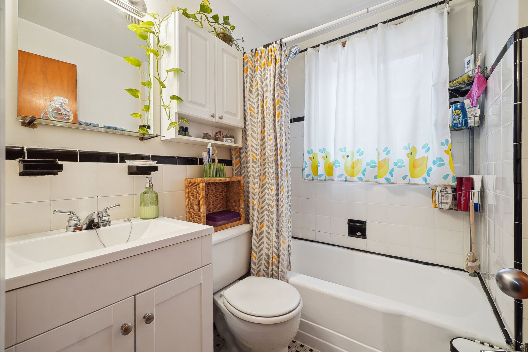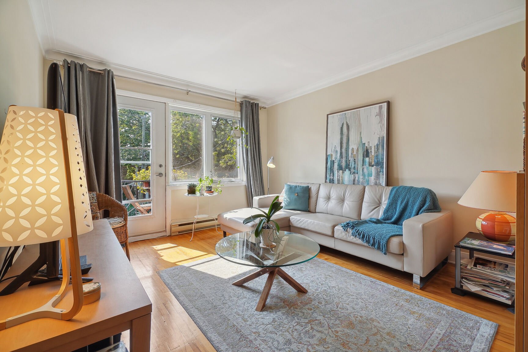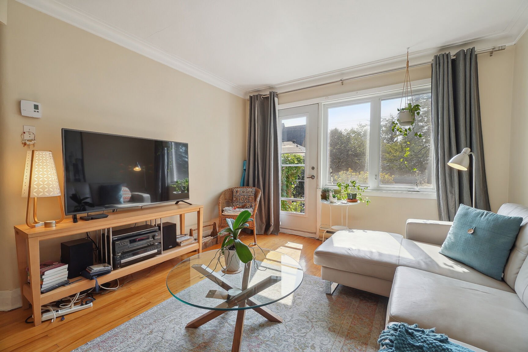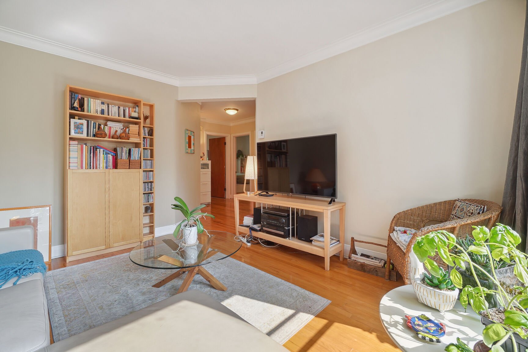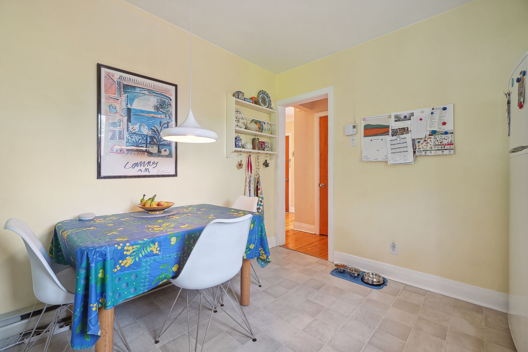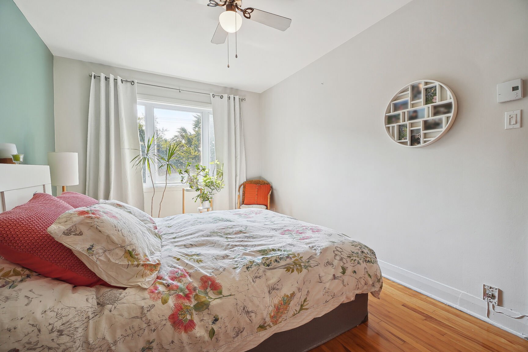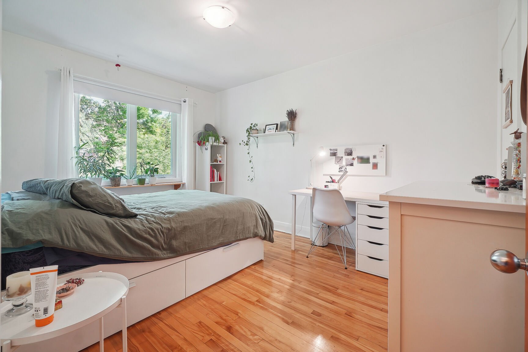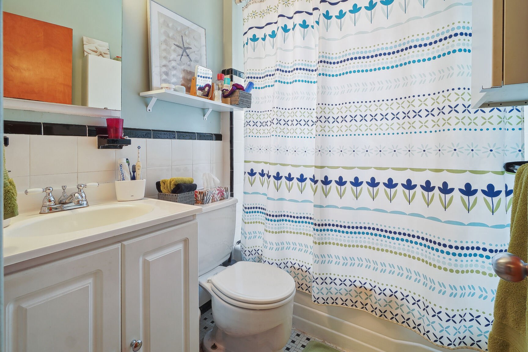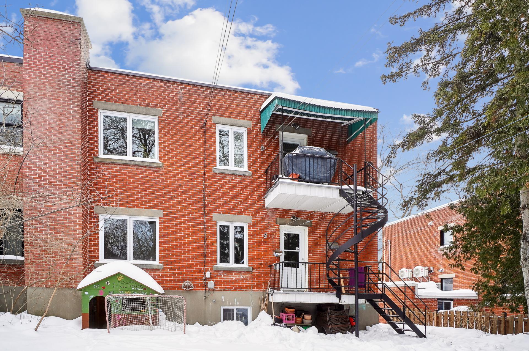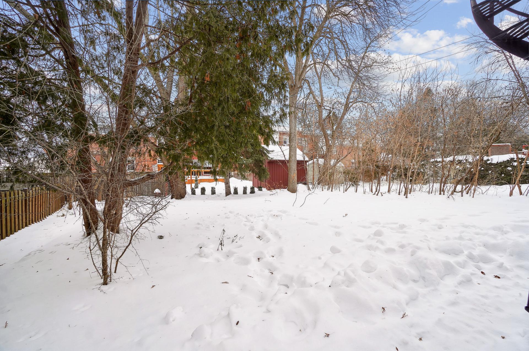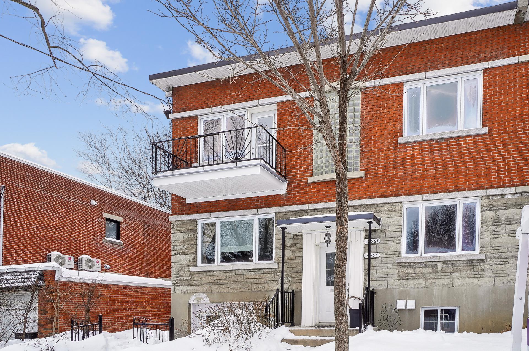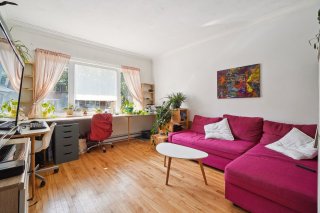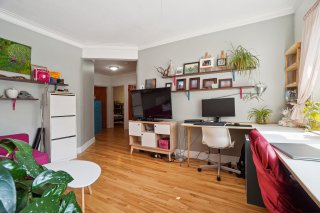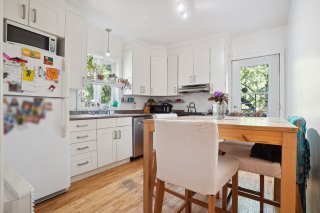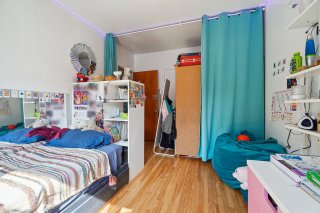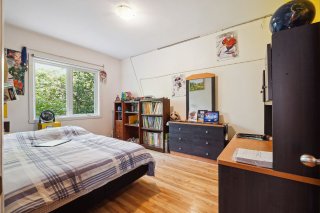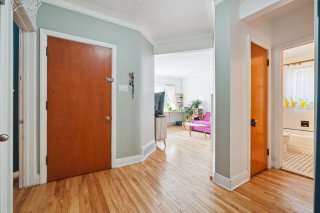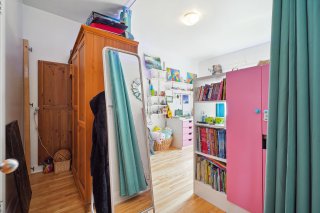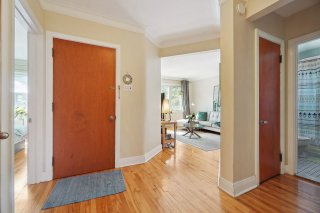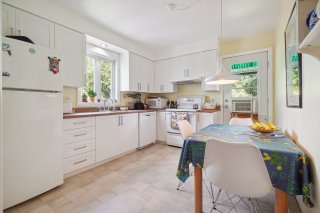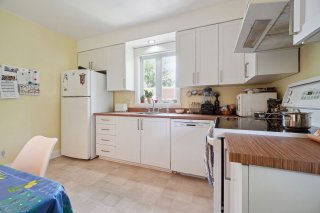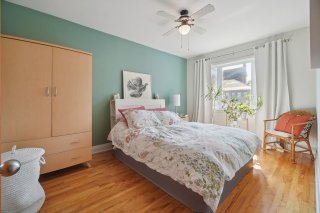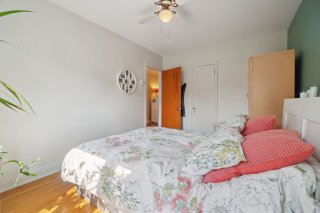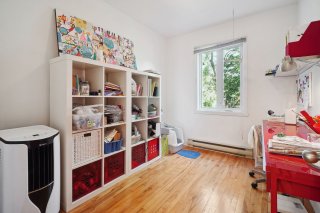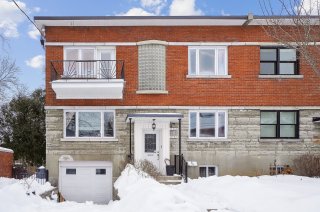10565 - 10567 Rue Waverly
Montréal (Ahuntsic-Cartierville), QC H3L
MLS: 21988966
3
Bedrooms
1
Baths
0
Powder Rooms
1953
Year Built
Description
Discover this superb duplex located in the sought-after neighborhood of Ahuntsic, on Waverly Street. Nestled in a peaceful environment with mature trees, this building is impeccably maintained and has undergone numerous renovations over the years. Enjoy a spacious private yard for outdoor relaxation.
This exceptional duplex deserves your full attention. The
location of this property is a true asset, providing
proximity to all the amenities you need in your daily life.
You'll be close to the Henri-Bourassa metro station, the
Saint-André-Apôtre primary school, the Collège
Bois-de-Boulogne, Fleury Street with its shops and
restaurants, a cycling path for biking enthusiasts, and the
charming Nicolas-Viel Park, perfect for outdoor activities.
The duplex consists of two identical apartments. Each unit
offers two spacious bedrooms, measuring 10 feet by 12 feet,
as well as one slightly smaller bedroom, measuring 10 feet
by 10 feet. Additionally, each apartment features a
welcoming living room, a functional kitchen, and a
convenient laundry room in the basement. Storage space in
the basement is provided for each unit, addressing your
storage needs.
Currently, both apartments are rented out, making it an
attractive opportunity for investors seeking stable rental
income. Furthermore, the garage is also leased by the
ground-floor tenant, further enhancing the property's
profitability.
Significant renovations were carried out in the
ground-floor apartment in 2013, ensuring a modern and
well-maintained space for tenants. Moreover, the kitchen in
the second-floor apartment underwent partial renovation in
2021, adding extra value to the entire property.
Whether you're an investor looking for a profitable real
estate asset, a family wanting to combine your primary
residence with rental income, or simply a buyer seeking to
settle in a peaceful and well-connected neighborhood, this
duplex on Waverly Street in Ahuntsic offers exceptional
potential. Don't miss this unique opportunity in the real
estate market. Contact us today to schedule a viewing and
explore all that this property has to offer.
Virtual Visit
| BUILDING | |
|---|---|
| Type | Duplex |
| Style | Semi-detached |
| Dimensions | 10.06x9.16 M |
| Lot Size | 3375 PC |
| EXPENSES | |
|---|---|
| Municipal Taxes (2023) | $ 5340 / year |
| School taxes (2023) | $ 686 / year |
| ROOM DETAILS | |||
|---|---|---|---|
| Room | Dimensions | Level | Flooring |
| Kitchen | 12.0 x 10.1 P | Ground Floor | Wood |
| Kitchen | 12.0 x 9.9 P | 2nd Floor | Linoleum |
| Living room | 13.4 x 11.0 P | Ground Floor | Wood |
| Living room | 13.0 x 12.8 P | 2nd Floor | Wood |
| Primary bedroom | 14.3 x 9.7 P | Ground Floor | Wood |
| Primary bedroom | 14.0 x 9.9 P | 2nd Floor | Wood |
| Bedroom | 13.6 x 9.7 P | Ground Floor | Wood |
| Bedroom | 13.4 x 9.10 P | 2nd Floor | Wood |
| Bedroom | 10.0 x 7.9 P | Ground Floor | Wood |
| Bedroom | 9.11 x 7.10 P | 2nd Floor | Wood |
| Bathroom | 6.9 x 5.3 P | Ground Floor | Ceramic tiles |
| Bathroom | 6.7 x 5.4 P | 2nd Floor | Ceramic tiles |
| Hallway | 10.11 x 9.2 P | Ground Floor | Wood |
| Hallway | 11.0 x 9.3 P | 2nd Floor | Wood |
| CHARACTERISTICS | |
|---|---|
| Water supply | Municipality |
| Garage | Fitted, Single width |
| Siding | Brick, Stone |
| Proximity | Highway, Cegep, Park - green area, Elementary school, High school, Public transport, Bicycle path, Daycare centre |
| Basement | 6 feet and over, Partially finished |
| Parking | Outdoor, Garage |
| Sewage system | Municipal sewer |
| Zoning | Residential |
| Driveway | Asphalt |
