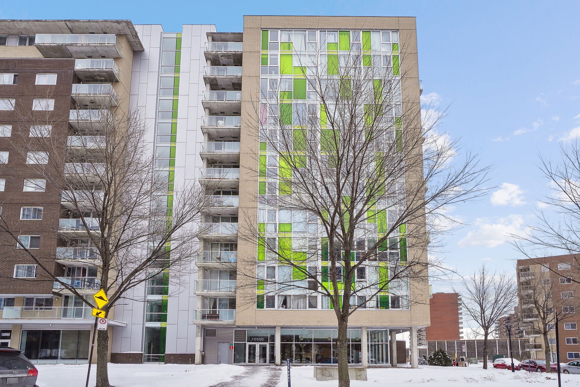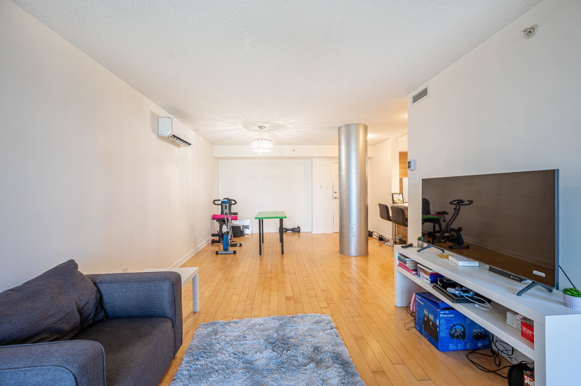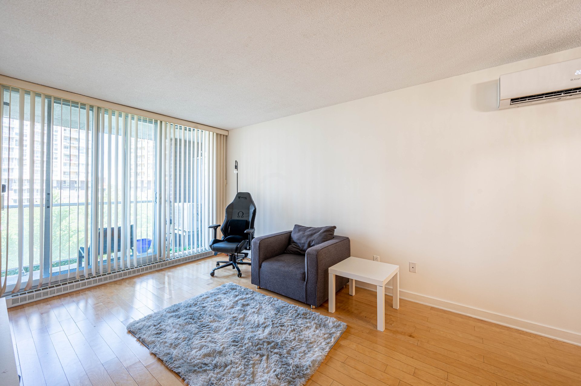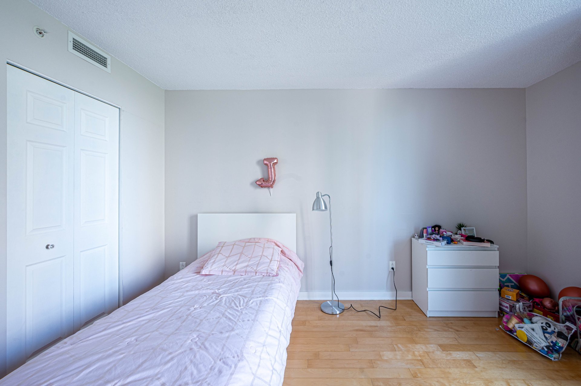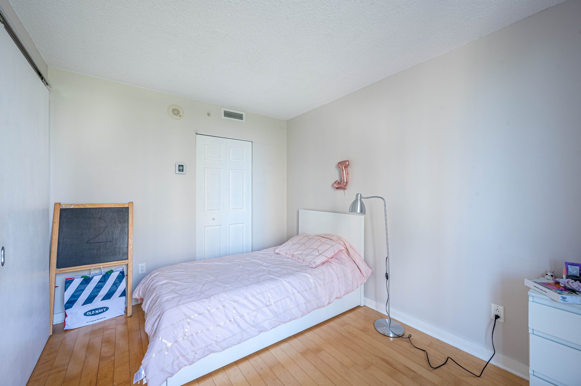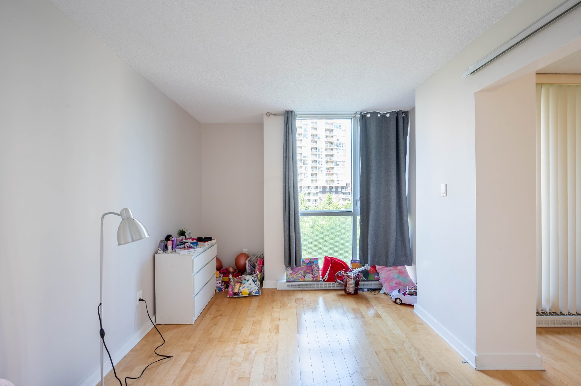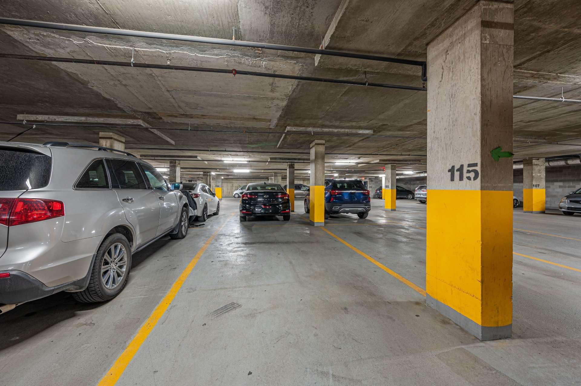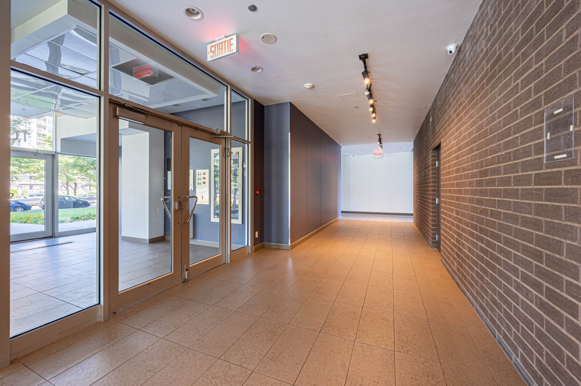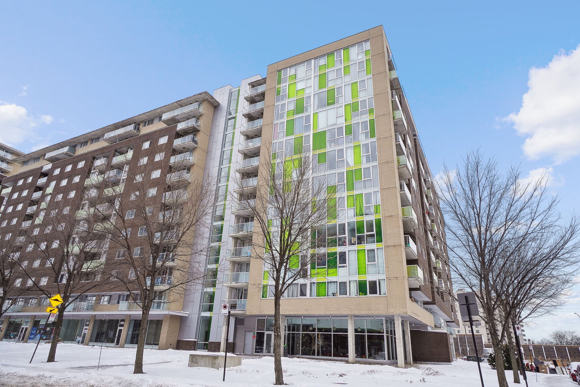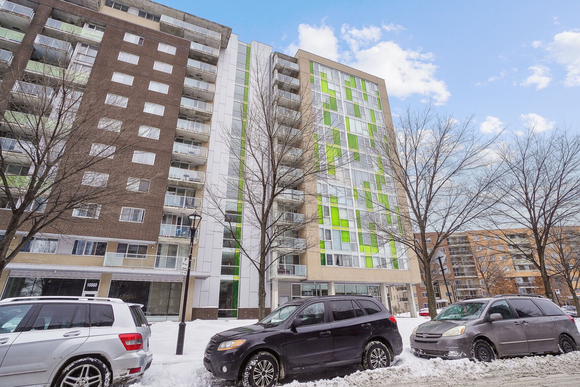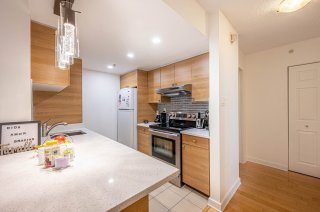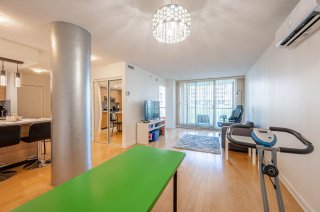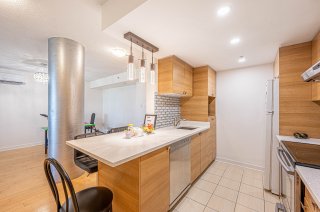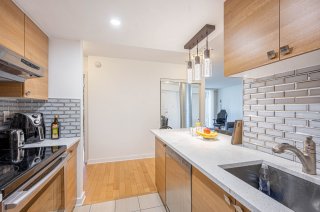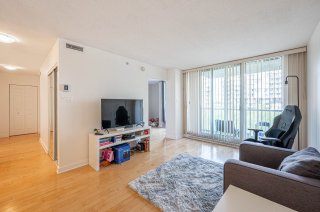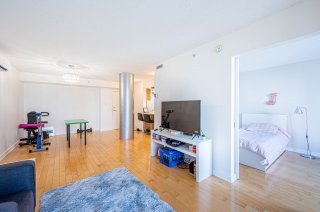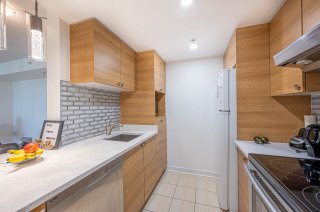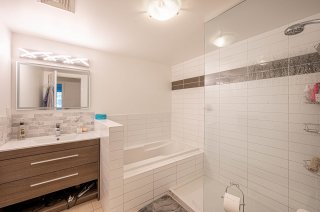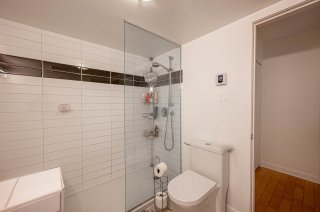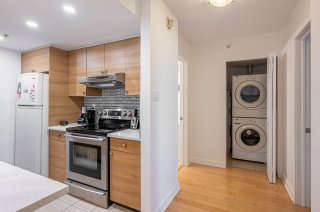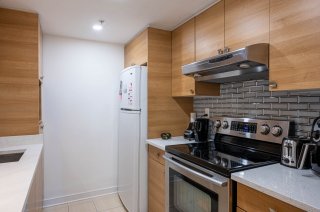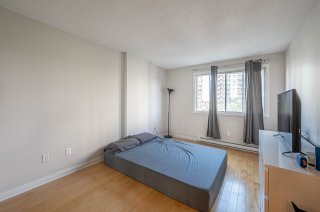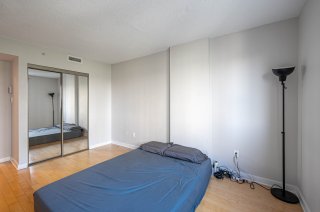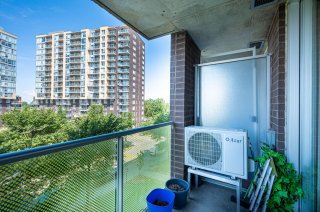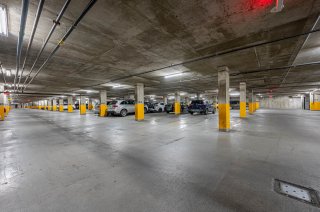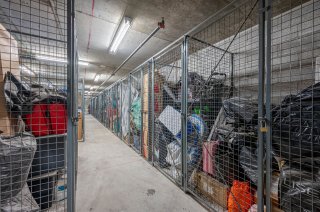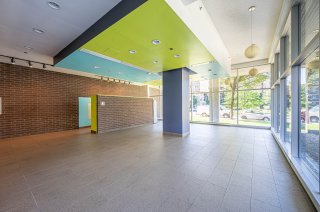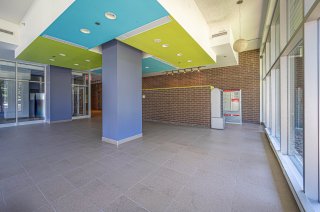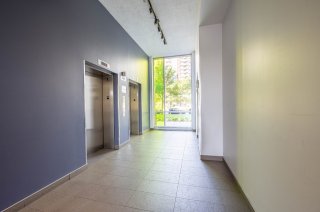10550 Place de l'Acadie
Montréal (Ahuntsic-Cartierville), QC H4N
MLS: 24532707
$374,000
2
Bedrooms
1
Baths
0
Powder Rooms
2011
Year Built
Description
Superb condo located on the 4th floor of a very beautiful condominium. Open concept unit offering lots of light, 2 beautiful bedrooms, a full bathroom and a laundry room with the bonus of a balcony to take advantage of the outside air, in addition to a parking space in the garage and a storage space ! Modern up-to-date property with appliances included and excellent soundproofing. close to services, public transport, schools and parks. Several businesses located in Place Acadie: pharmacy, convenience store, cleaner and daycare. Come visit!
Living in Ahuntsic means:
A population of 127,000 inhabitants.
20,385 families with children (third largest in number in
Montreal).
A third of households in the district are households with
children.
A hundred parks and playgrounds, 2 nature parks.
9 community gardens.
5 swimming pools, 7 paddling pools, 8 water games.
3 public libraries, 1 cultural center and 2 places of
cultural dissemination.
80 community and leisure organizations.
5 youth centers.
3 arenas.
14 outdoor skating rinks.
Several renowned educational institutions.
Activities
YMCA Cartierville: new 88,000 square foot sports complex.
Île-de-la-Visitation nature park.
Complexe Claude-Robillard: a unique Olympic facility in
Canada.
Montreal Central Market.
Promenade Fleury.
Festival Ahuntsic en fugue: a great festival for which
people come from all over.
Cultural tours.
| BUILDING | |
|---|---|
| Type | Apartment |
| Style | Detached |
| Dimensions | 9.47x7.77 M |
| Lot Size | 0 |
| EXPENSES | |
|---|---|
| Co-ownership fees | $ 3048 / year |
| Municipal Taxes (2023) | $ 1938 / year |
| School taxes (2023) | $ 234 / year |
| ROOM DETAILS | |||
|---|---|---|---|
| Room | Dimensions | Level | Flooring |
| Kitchen | 8.3 x 7.8 P | 4th Floor | Ceramic tiles |
| Dining room | 14.4 x 11 P | 4th Floor | Wood |
| Living room | 14 x 10.10 P | 4th Floor | Wood |
| Primary bedroom | 16 x 10.6 P | 4th Floor | Wood |
| Bedroom | 13.10 x 10.2 P | 4th Floor | Wood |
| Bathroom | 8.3 x 7.10 P | 4th Floor | Ceramic tiles |
| Laundry room | 4.9 x 4.4 P | 4th Floor | Ceramic tiles |
| CHARACTERISTICS | |
|---|---|
| Cupboard | Melamine |
| Heating system | Electric baseboard units |
| Water supply | Municipality |
| Heating energy | Electricity |
| Easy access | Elevator |
| Garage | Heated, Fitted |
| Proximity | Highway, Cegep, Hospital, Park - green area, Elementary school, High school, Public transport, Daycare centre |
| Bathroom / Washroom | Seperate shower |
| Parking | Garage |
| Sewage system | Municipal sewer |
| Window type | Sliding, Crank handle |
| Zoning | Residential |
| Equipment available | Ventilation system, Wall-mounted air conditioning |
| Cadastre - Parking (included in the price) | Garage |
