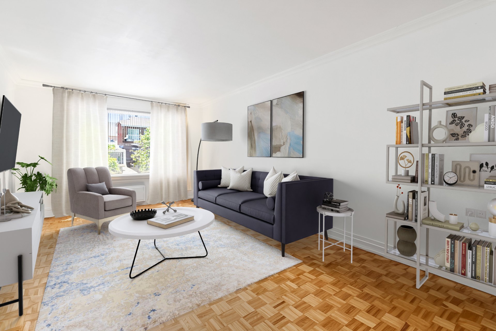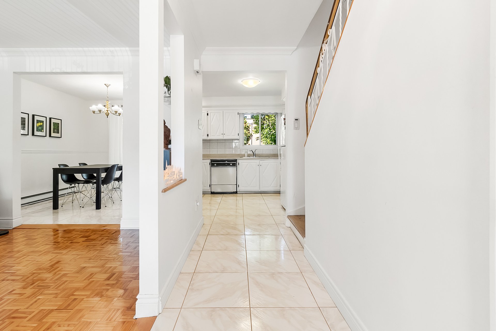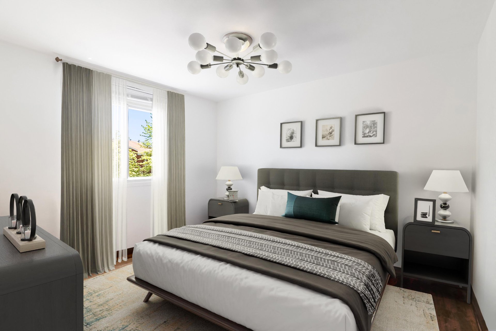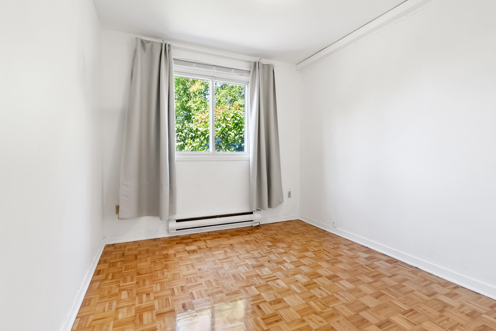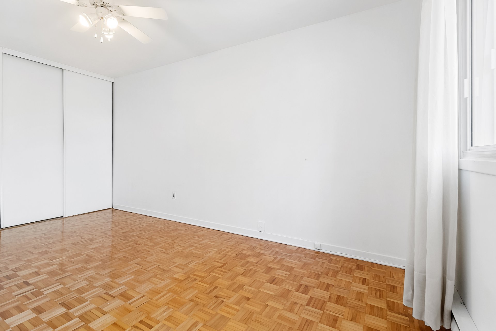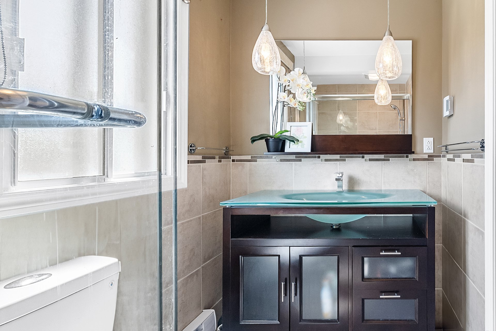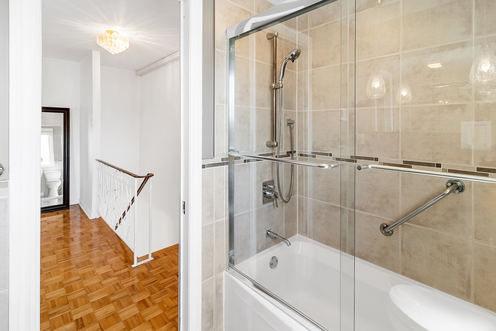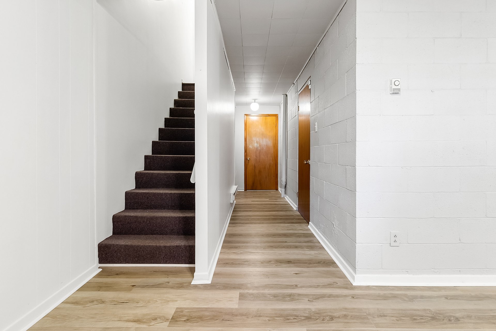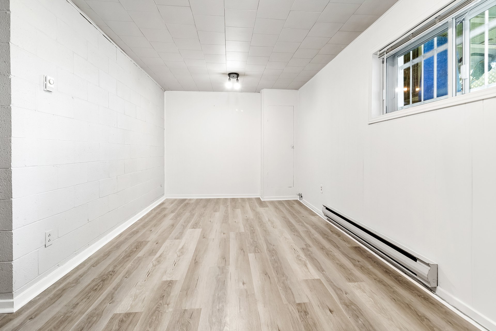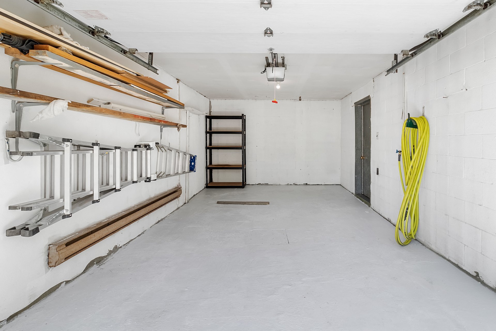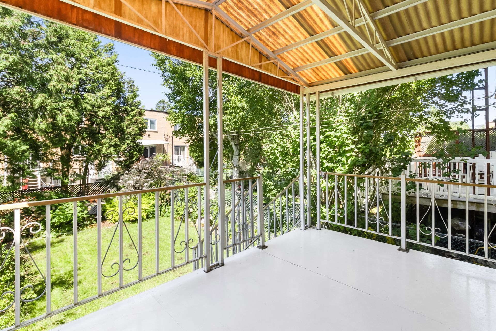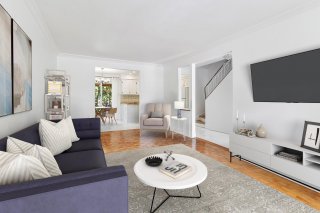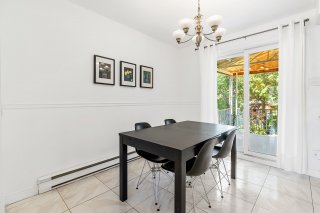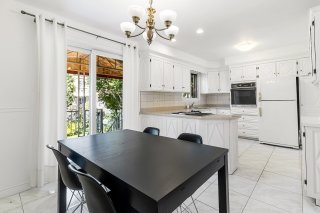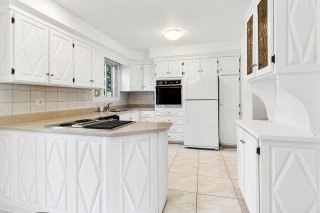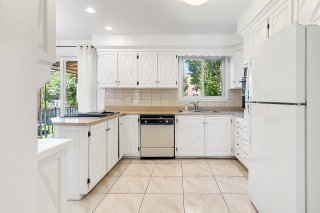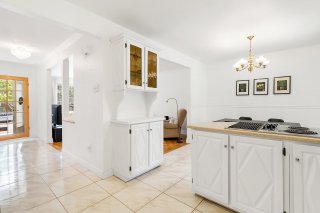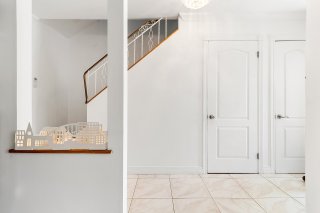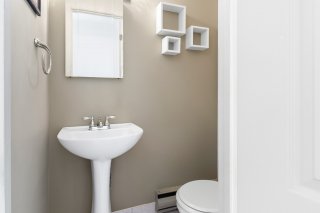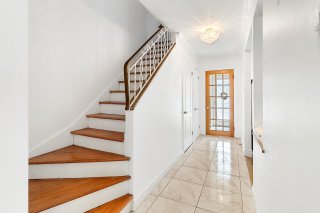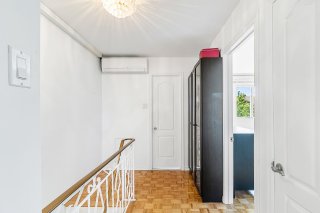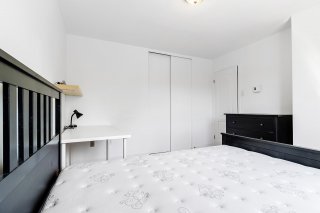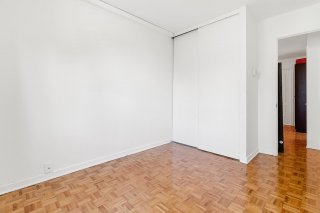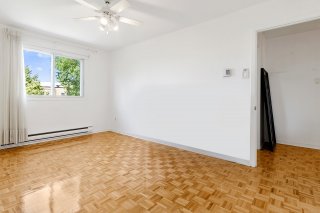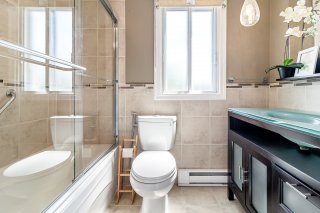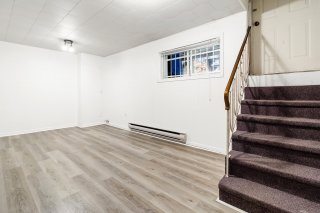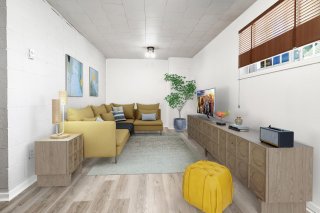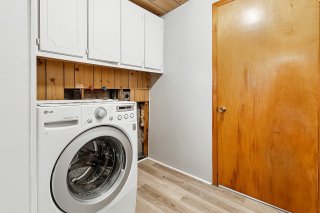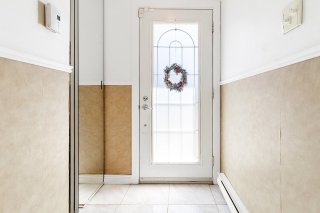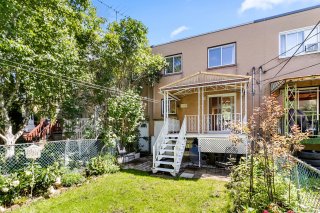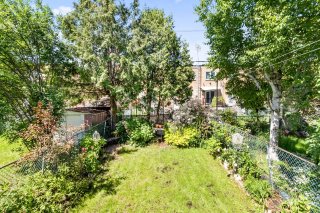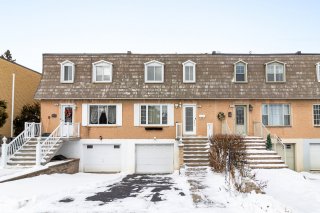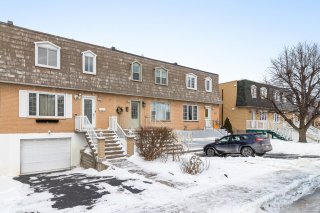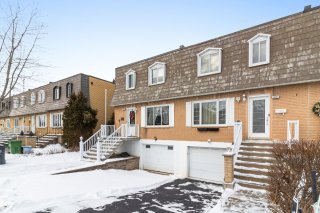1055 Rue Thierry
Montréal (LaSalle), QC H8N
MLS: 17127772
$629,000
3
Bedrooms
1
Baths
1
Powder Rooms
1973
Year Built
Description
Nestled on a quiet street, this welcoming 3-bedroom townhouse offers everything for comfortable living: an open-concept kitchen with dining area, a sunlit living room, a family room in the basement, an integrated garage and a cold room. From the dining room, directly access a large covered terrace overlooking a landscaped backyard. Perfect for a family, this home is located just 5 minutes from all services. A true urban gem! See addendum.
Nestled on a quiet street, this welcoming 3-bedroom
townhouse offers everything for comfortable living: an
open-concept kitchen with dining area, a sunlit living
room, a family room in the basement, an integrated garage
and a cold room. From the dining room, directly access a
large covered terrace overlooking a landscaped backyard.
Perfect for a family, this home is located just 5 minutes
from all services. A true urban gem!
DESCRIPTION:
- No condo fees
- 3 bedrooms
- 1 full bathroom with shower and bath on the 2nd floor
- 1 powder room on the main floor
- Kitchen with peninsula island and window above the sink
to keep an eye on the little ones while cooking
- Plenty of storage in the kitchen cabinets
- Open-plan dining room with patio doors leading to a
covered terrace
- Large living room with sunlight in the afternoon
- Entrance closet
- Family room in basement
- Cold room
- Heated garage + 1 outdoor parking space
- Lovely landscaped and fenced backyard
- Basement door with access to the backyard
Renovations:
- New floating floor installed in spring 2023
- New water heater to be installed on July 7, 2023 - leased
from HydroSolution for $14/month
NEARBY :
- 4-minute drive to daycare, IGA and Super C grocery
stores, Éconofitness gym, pharmacy, restaurants...)
- In the other direction, a 6-minute drive from Carrefour
Angrignon (Provigo and Super C grocery stores, Walmart,
Canadian Tire, Winners...)
- 2 minutes by car or 8 minutes on foot from Cégep
André-Laurendeau
- 10-15 minutes by foot or 4 minutes by bike from Angrignon
Park
- 2 minutes from the bike path along the Canal de l'Aqueduc
- 5 minutes by car from LaSalle Hospital
| BUILDING | |
|---|---|
| Type | Two or more storey |
| Style | Attached |
| Dimensions | 9.81x6.1 M |
| Lot Size | 0 |
| EXPENSES | |
|---|---|
| Municipal Taxes (2024) | $ 2958 / year |
| School taxes (2024) | $ 361 / year |
| ROOM DETAILS | |||
|---|---|---|---|
| Room | Dimensions | Level | Flooring |
| Hallway | 5.0 x 3.9 P | Ground Floor | Ceramic tiles |
| Other | 15.2 x 3.9 P | Ground Floor | Ceramic tiles |
| Washroom | 2.9 x 4.9 P | Ground Floor | Ceramic tiles |
| Living room | 11.6 x 20.2 P | Ground Floor | Parquetry |
| Dining room | 8.1 x 10.1 P | Ground Floor | Ceramic tiles |
| Kitchen | 10.8 x 10.0 P | Ground Floor | Ceramic tiles |
| Primary bedroom | 11.4 x 12.3 P | 2nd Floor | Parquetry |
| Bedroom | 9.9 x 15.9 P | 2nd Floor | Parquetry |
| Bedroom | 12.3 x 8.8 P | 2nd Floor | Parquetry |
| Other | 7.2 x 12.7 P | 2nd Floor | Parquetry |
| Bathroom | 4.9 x 7.9 P | 2nd Floor | Ceramic tiles |
| Family room | 18.8 x 9.4 P | Basement | Floating floor |
| Other | 15.7 x 3.8 P | Basement | Floating floor |
| Storage | 4.6 x 7.2 P | Basement | Other |
| Laundry room | 2.7 x 5.3 P | Basement | |
| CHARACTERISTICS | |
|---|---|
| Heating system | Electric baseboard units |
| Water supply | Municipality |
| Heating energy | Electricity |
| Foundation | Poured concrete |
| Garage | Heated, Fitted |
| Rental appliances | Water heater |
| Siding | Brick |
| Proximity | Cegep, Hospital, Park - green area, Bicycle path, Daycare centre |
| Basement | 6 feet and over, Finished basement |
| Parking | Outdoor, Garage |
| Sewage system | Municipal sewer |
| Zoning | Residential |
| Equipment available | Wall-mounted air conditioning, Wall-mounted heat pump |
| Roofing | Asphalt and gravel |

