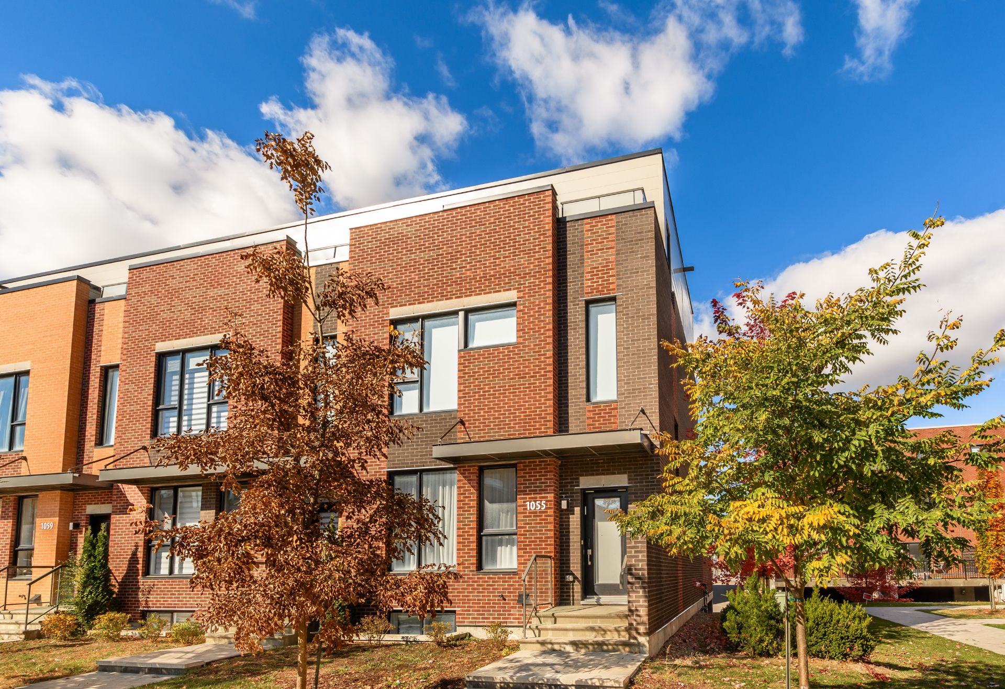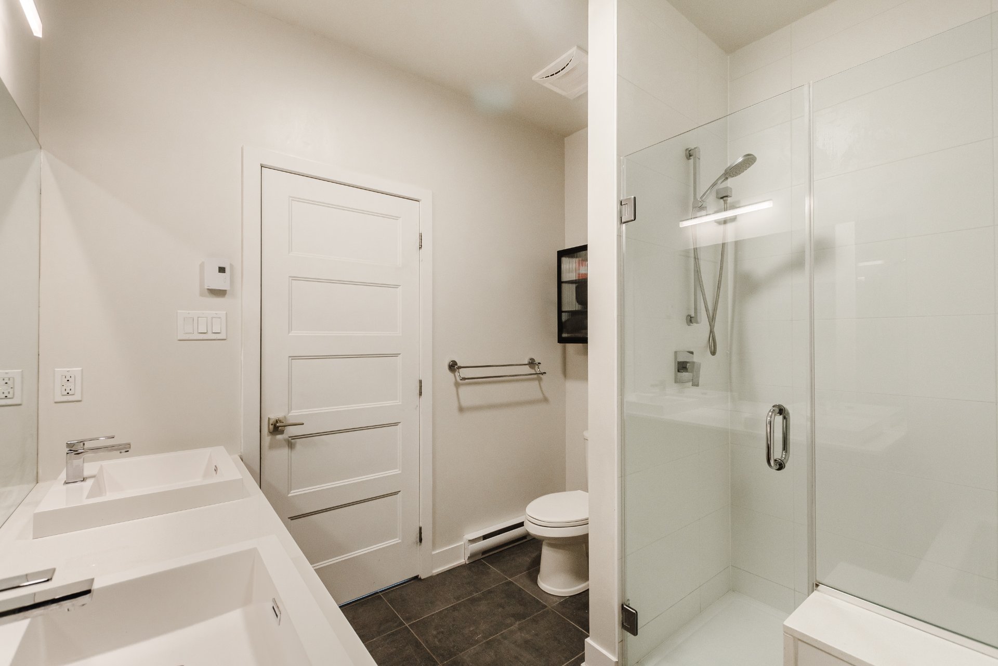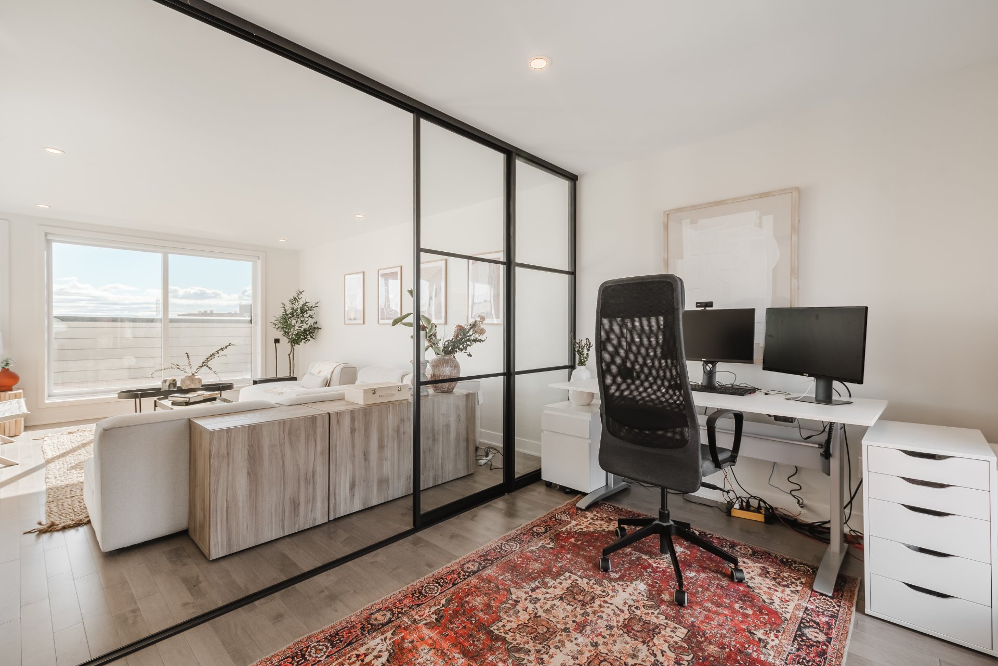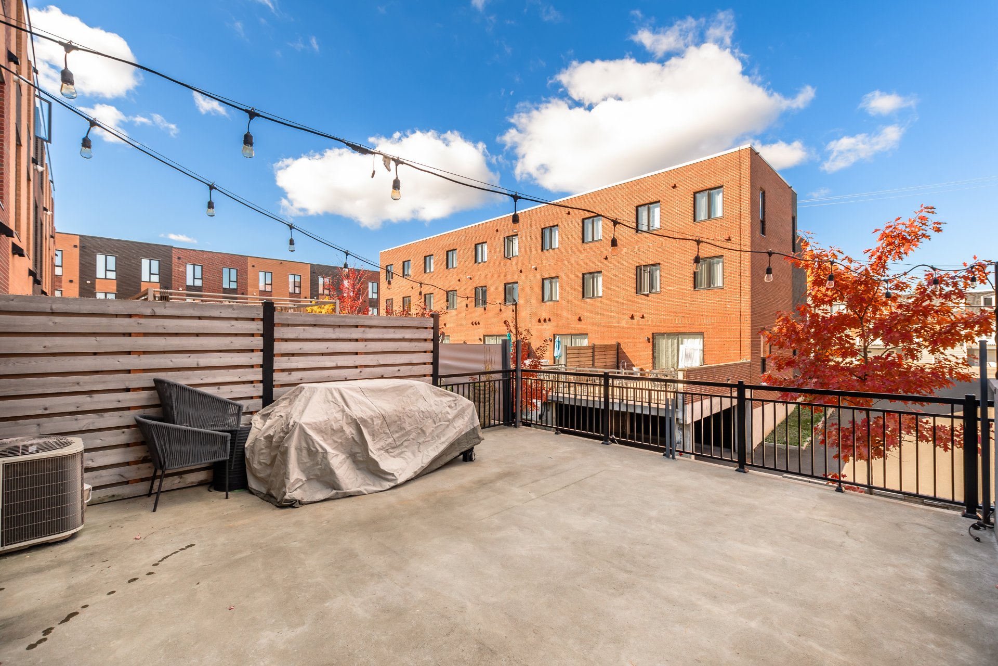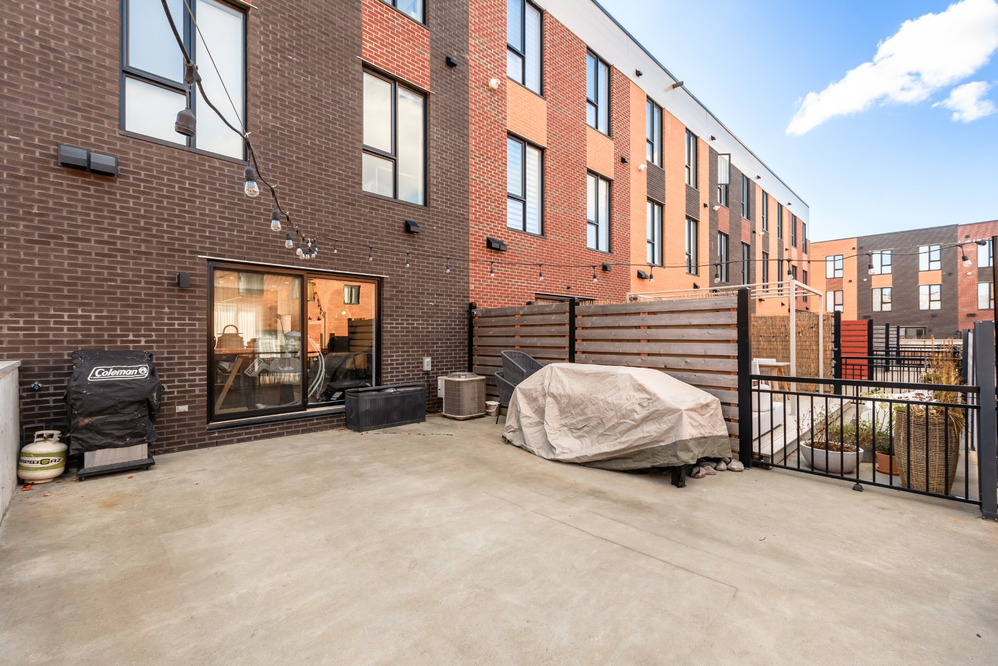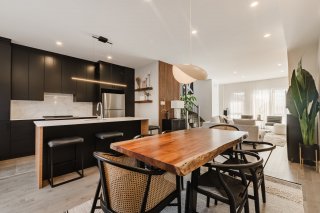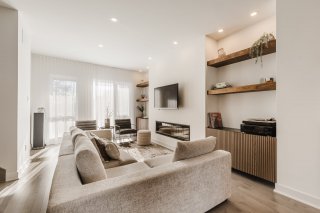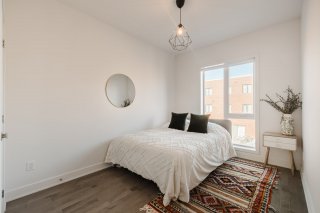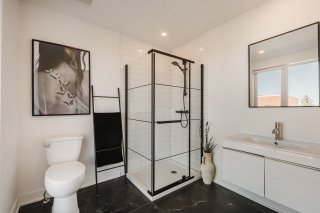Description
Prestigious corner townhouse on four floors in the Vida Project. Tastefully designed and completely turnkey. Open living space flooded with natural light. Kitchen with high-end finishes and a central island. Three bedrooms, including the main with a walk-in closet, two full bathrooms, and a powder room. Stunning, fully sunlit mezzanine featuring a family room and a separate office space. Spacious private terrace at the back and a large front balcony. Functional basement with a family room, laundry area, and a private double garage. Located on a peaceful street, close to everything!
Welcome to 1055 Jacqueline-Sicotte Street!
MAIN FLOOR
- Stunning open-concept living space filled with natural
light, thanks to generous windows
- Cozy living room with a beautiful fireplace
- Modern kitchen with a central island and a practical,
inviting dining area
- Powder room
- Direct access to a large private terrace, perfect for
entertaining or enjoying outdoor moments
- Practical basement with a closed laundry room, ample
storage, and a private double garage
SECOND FLOOR
- Spacious main bedroom with a large walk-in closet
- Two additional comfortable bedrooms, ideal for children,
guests, or a home office
- Full bathroom with a bathtub and separate shower
MEZZANINE
- Beautiful family room with a private front balcony and
walk-in closet, which can also serve as a main bedroom
- Elegant office space with a glass partition and a full
bathroom for optimal comfort
ADDITIONAL SPACES
- Welcoming private balcony on the mezzanine
- Large rear terrace
- Two parking spaces in the garage
PROPERTY FEATURES
- High-quality hardwood floors
- Durable and elegant quartz countertops
- Premium finishes throughout
- Located on a quiet street, perfect for peaceful living
THE NEIGHBORHOOD
Located along the banks of the St. Lawrence River, LaSalle
perfectly combines nature and urban living. This vibrant
borough offers an exceptional quality of life with its many
parks. LaSalle is also well-served by public transportation
and conveniently close to schools, shopping centers, sports
facilities, and healthcare services. It's a dynamic
neighborhood that appeals to families and young
professionals alike.
CLOSE TO THE PROPERTY
- Primary and secondary schools
- André-Laurendeau Cegep
- Shops, grocery stores, and pharmacies
- LaSalle Hospital and Octogone Public Library
- Parc des Rapides, Angrignon Park, and Michel-Leduc
Aquatic Complex
- Carrefour Angrignon
- Major highways
- Only 20 minutes from downtown Montreal
NOTE
Visits will begin on Sunday, December 15, between 12:00 PM
and 2:00 PM by appointment.
