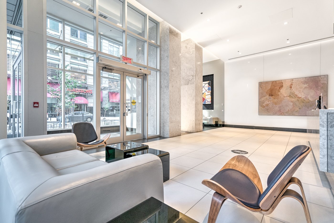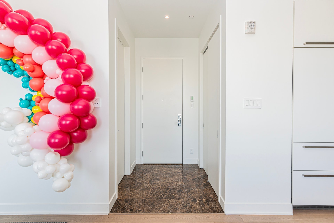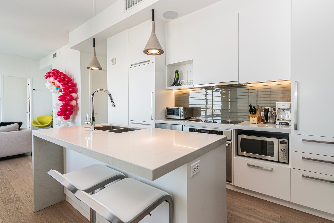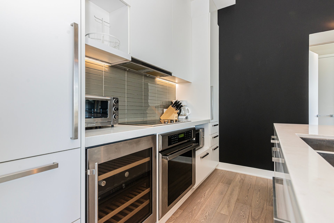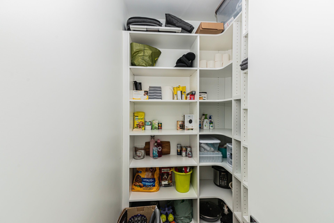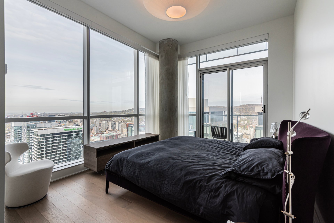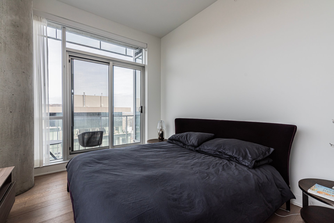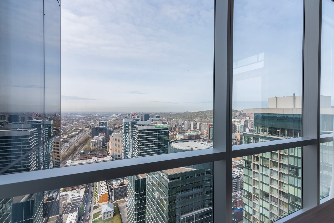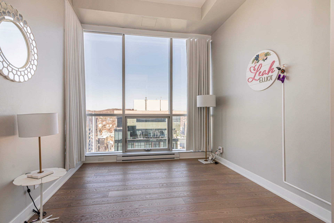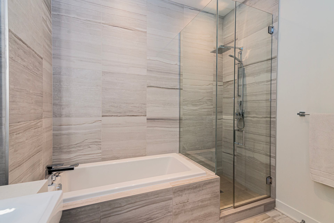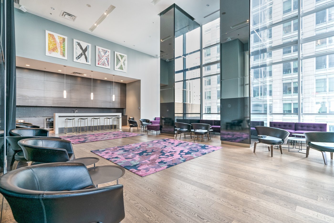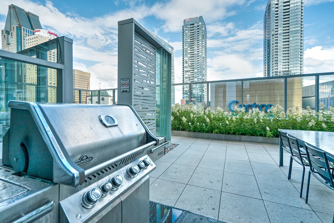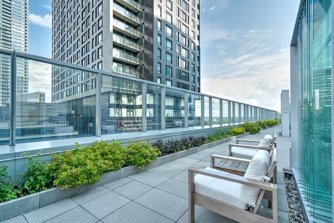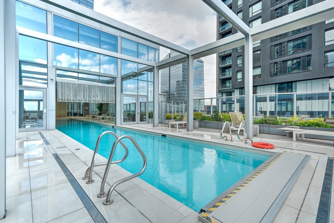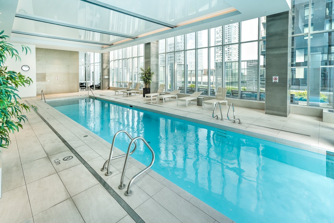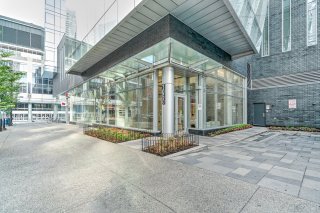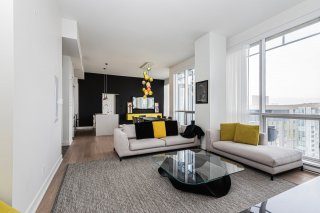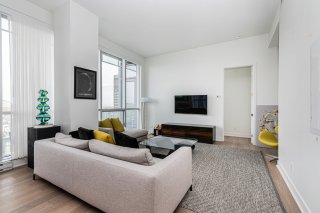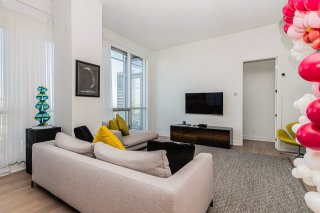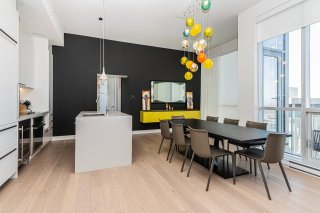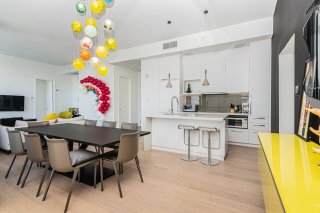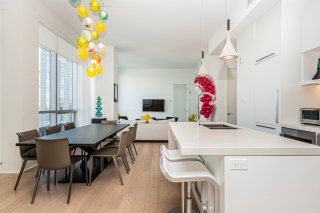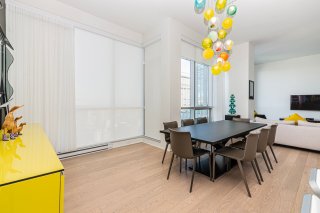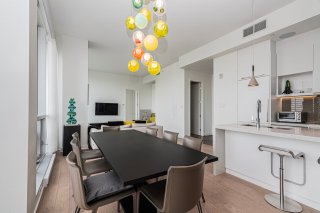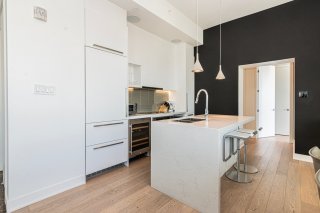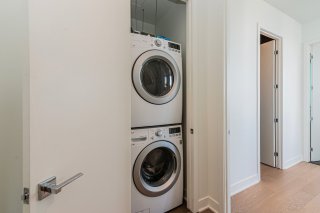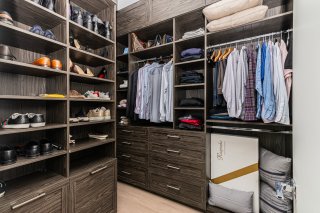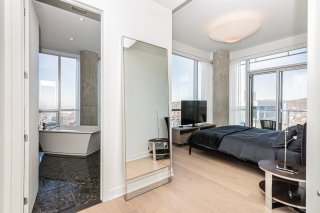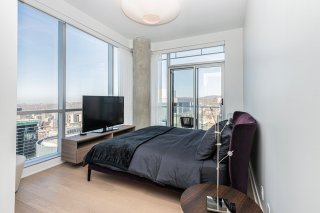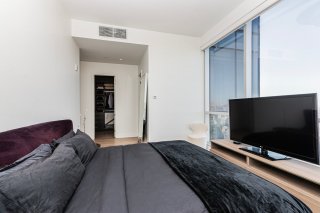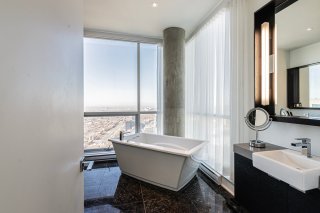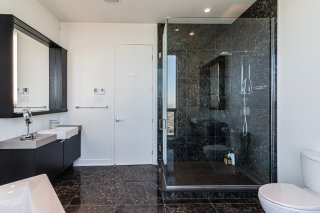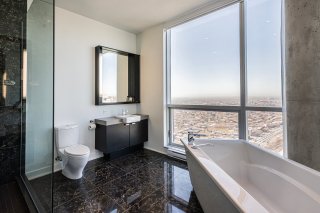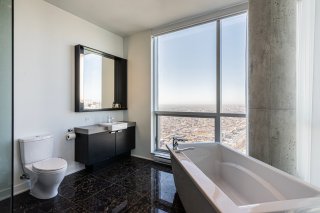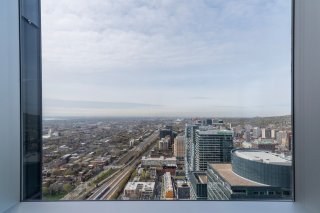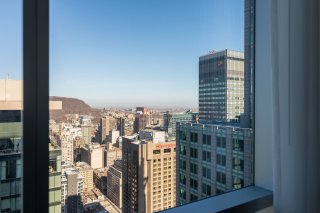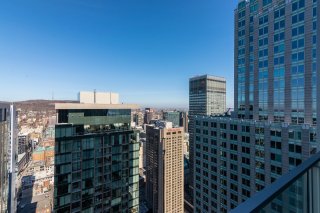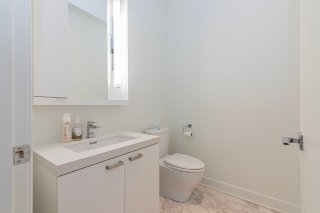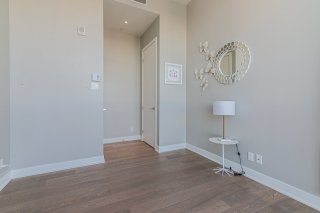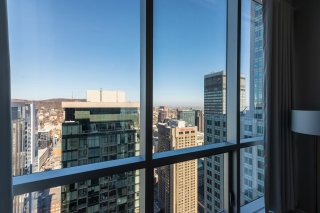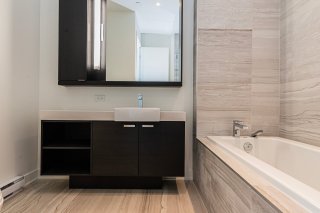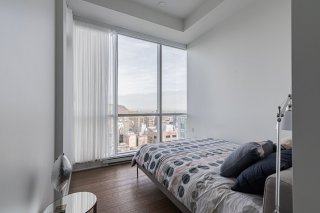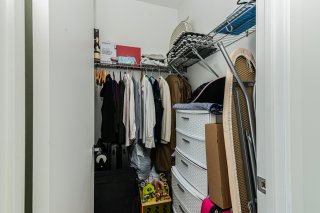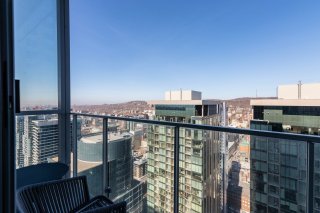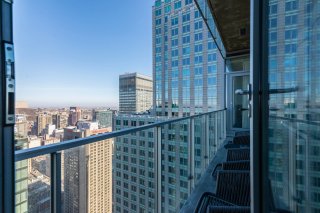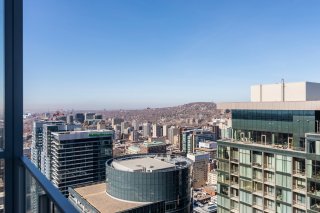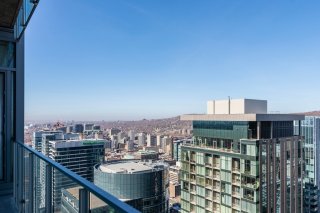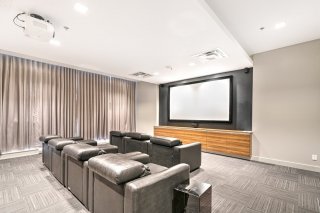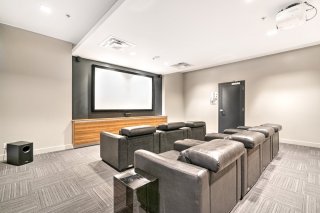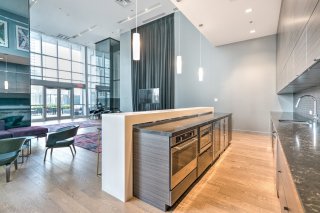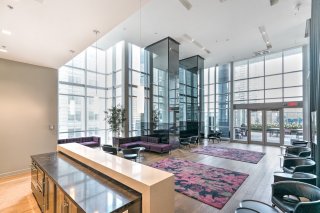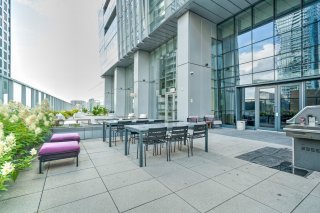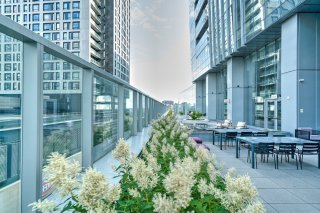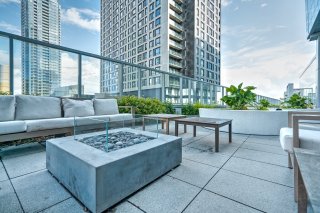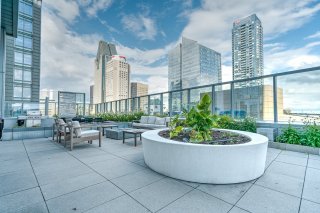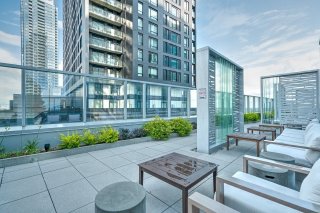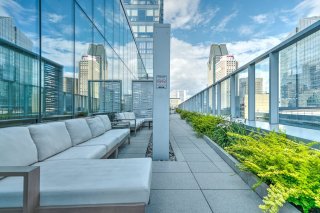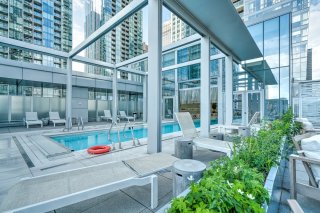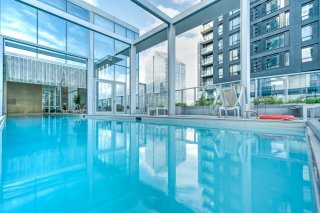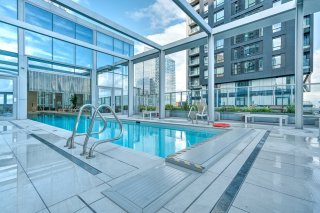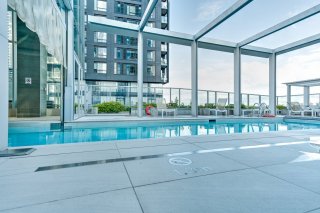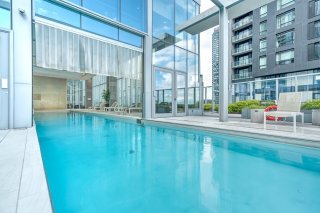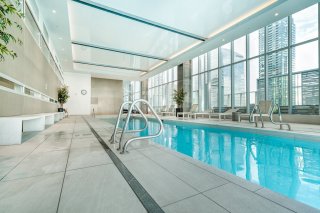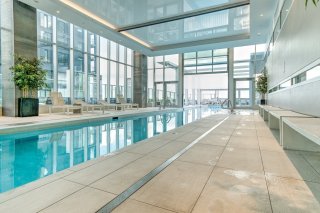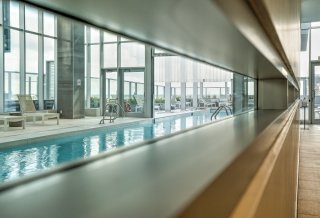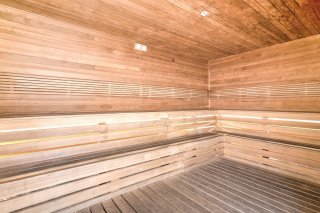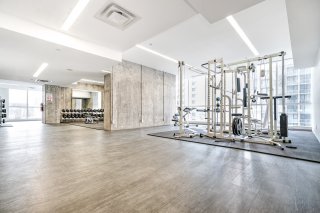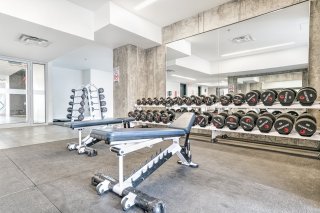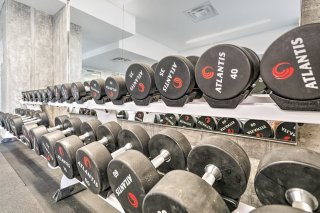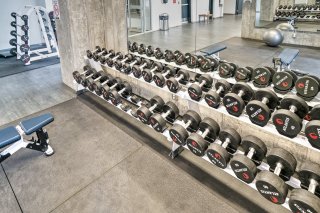Sunday, 4 May, 2025| 12:00 - 14:00
1050 Rue Drummond
Montréal (Ville-Marie), QC H3B
MLS: 21192315
$1,303,500
3
Bedrooms
2
Baths
1
Powder Rooms
2017
Year Built
Description
Penthouse -- 44th Floor Stunning 3-bedroom, 2.5-bathroom penthouse with two expansive terraces and soaring 11-ft ceilings, offering breathtaking views of the mountain and the water.
Sale Under Justice Control
The buyer must sign Annexes A, B, and C before submitting
any Promise to Purchase. Sale without legal warranty, at
the buyer's risk and peril.
Penthouse -- 44th Floor
Stunning 3-bedroom, 2.5-bathroom penthouse with two
expansive terraces and soaring 11-ft ceilings, offering
breathtaking views of the mountain and the water.
Located in the prestigious L'Avenue condo tower, this
residence is in the heart of downtown Montreal, steps away
from all essential amenities.
Tower Specifications:
L'Avenue is a 50-story architectural masterpiece featuring
a fully glazed façade and balconies with glass railings,
providing panoramic views of Montreal, Mont-Royal, and the
St. Lawrence River.
Ground floor retail including:
Provigo Grocery Store
Starbucks Coffee
National Bank
Double-height private residential lobby with secure entry
24/7 security and concierge service
4 dedicated residential elevators
Exclusive Amenities:
A full floor of luxurious services and common areas,
including:
Indoor/outdoor pool
Sauna, hammam, and massage therapy room
Relaxation lounge and cinema room
State-of-the-art fitness center
Spacious outdoor terrace
Community room with a fully equipped kitchen
A rare opportunity to own a luxury penthouse in one of
Montreal's most sought-after addresses.
For more details or to schedule a visit, contact us today!
| BUILDING | |
|---|---|
| Type | Apartment |
| Style | Detached |
| Dimensions | 0x0 |
| Lot Size | 0 |
| EXPENSES | |
|---|---|
| Co-ownership fees | $ 18840 / year |
| Municipal Taxes (2025) | $ 10829 / year |
| School taxes (2025) | $ 854 / year |
| ROOM DETAILS | |||
|---|---|---|---|
| Room | Dimensions | Level | Flooring |
| Bedroom | 17.7 x 9.5 P | AU | |
| Bathroom | 9.0 x 8.3 P | AU | Ceramic tiles |
| Living room | 16.6 x 13.6 P | AU | |
| Dining room | 16.0 x 10.7 P | AU | |
| Kitchen | 7.10 x 13.6 P | AU | |
| Bathroom | 11.5 x 11.6 P | AU | |
| Primary bedroom | 11.7 x 20.10 P | AU | |
| Washroom | 5.11 x 5.1 P | AU | |
| Bedroom | 14.8 x 9.11 P | AU | |
| CHARACTERISTICS | |
|---|---|
| Heating system | Electric baseboard units |
| Heating energy | Electricity |
| Parking | Garage, Vignette |
| Garage | Heated, Single width |
| Sewage system | Municipal sewer |
| Water supply | Municipality |
| Equipment available | Partially furnished |
| Zoning | Residential |



