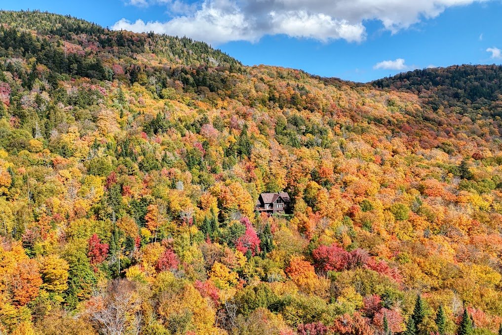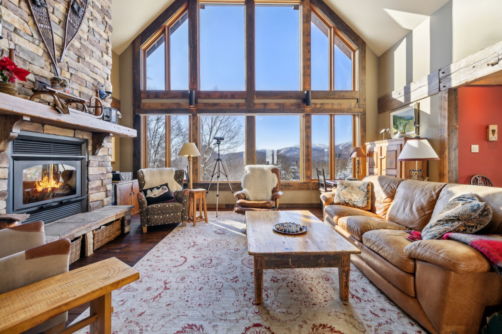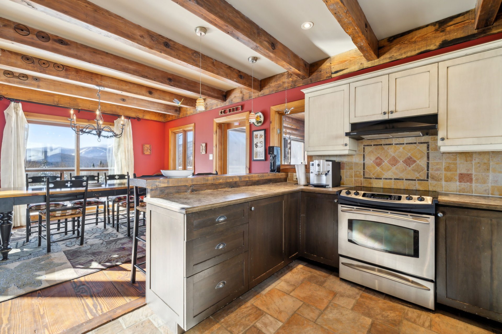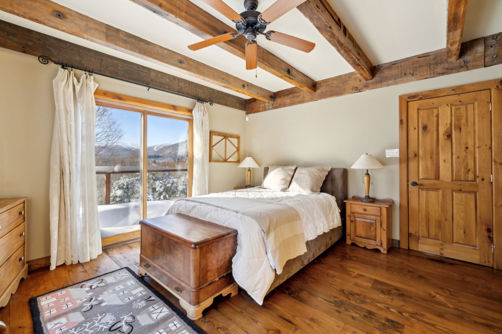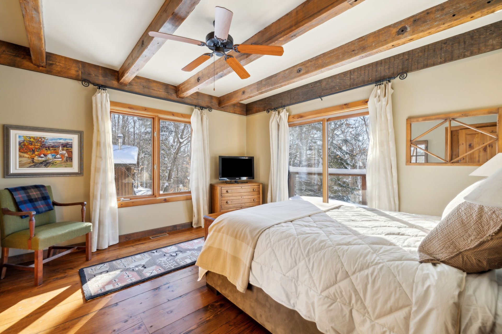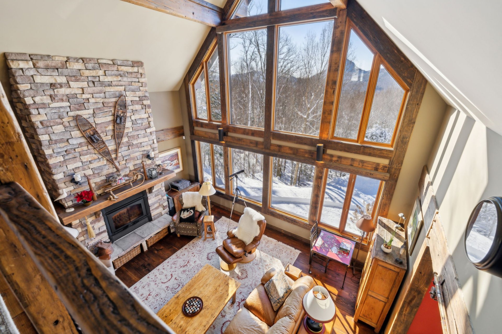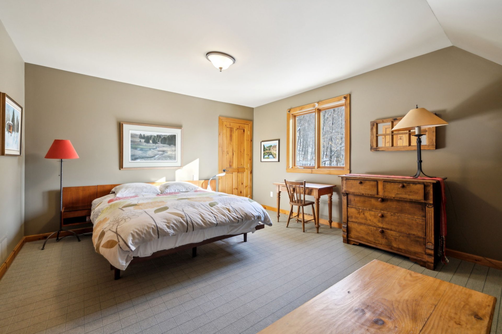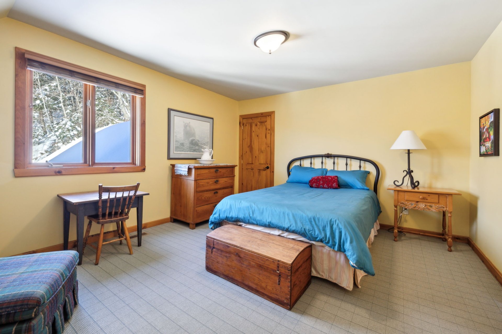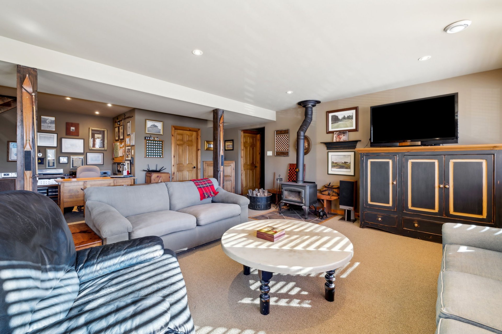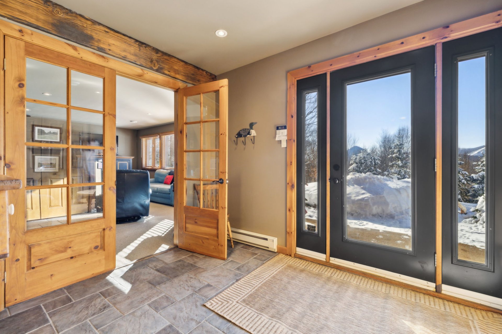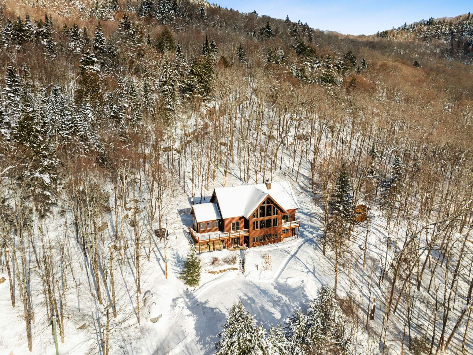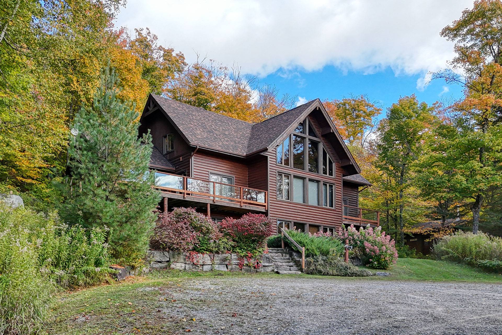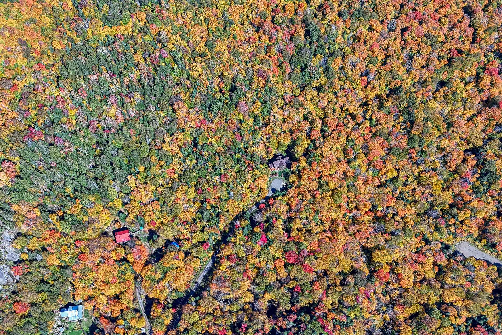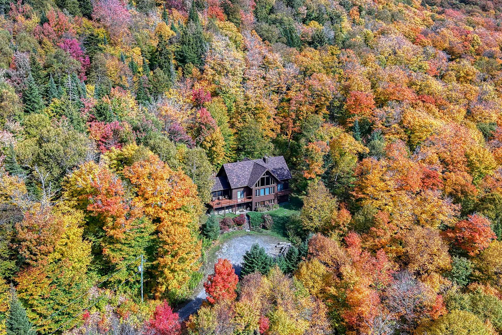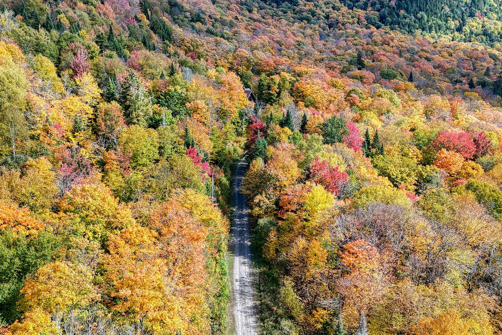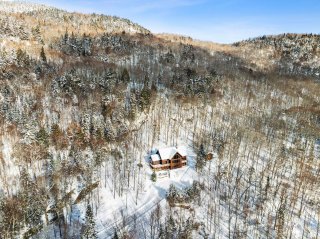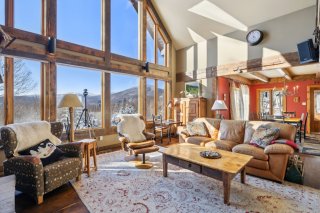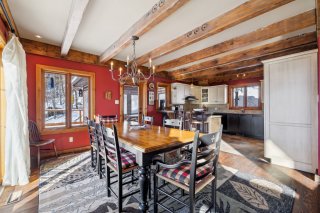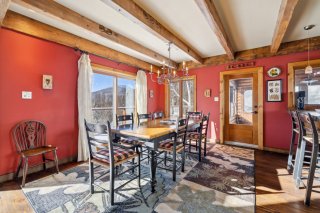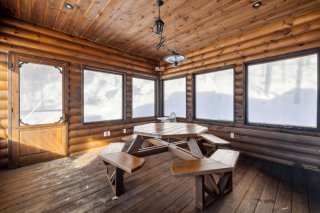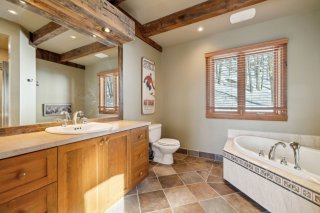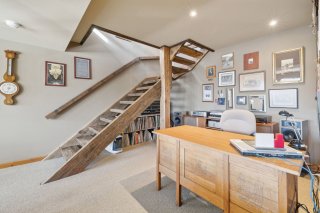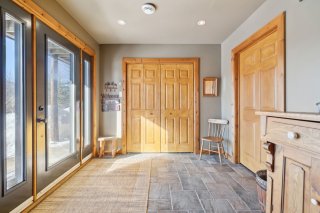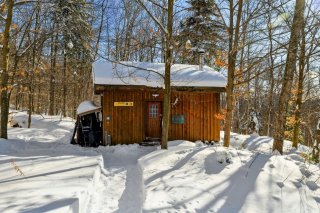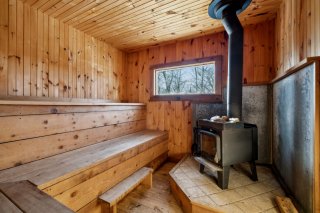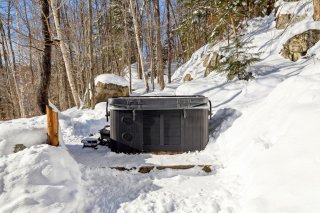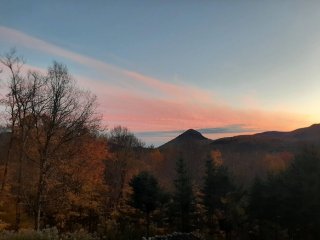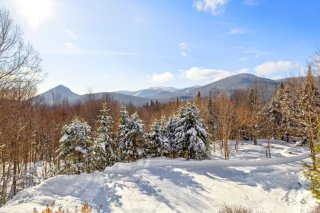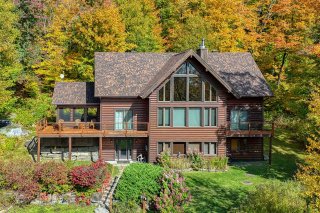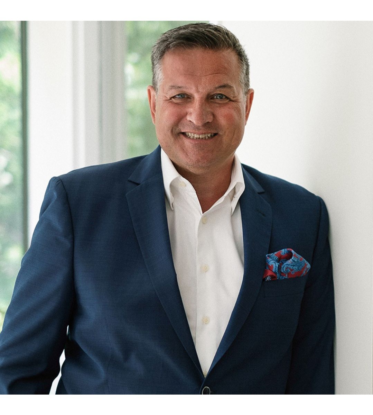1050 Ch. de la Crête
Lac-Supérieur, QC J0T
MLS: 14181374
$1,485,000
5
Bedrooms
3
Baths
1
Powder Rooms
2003
Year Built
Description
Escape to the beauty of Versant Nord and unwind in this 5-acre domain offering a spacious 5-bedroom cottage, offering breathtaking mountain views of Mont-Tremblant - it is the ideal retreat for families and friends. High cathedral ceilings with beautiful wooden beams add warmth and charm to the space and set the perfect ski lodge atmosphere. Nestled in a prime location, this charming getaway is just minutes from the Versant Nord ski hill and Parc du Mont-Tremblant, making it ideal for ski and outdoor enthusiasts. Whether you're seeking outdoor adventure or a peaceful mountain escape, this cottage is the perfect place to relax and recharge.
Come for the skiing, stay for the lifestyle.
With its 55 km of cross-country ski trails, Mont-Tremblant
Park is just a few minutes away. In summer and fall, it
becomes a paradise for hiking, biking, and canoe/kayaking
on the Devil's River, with stops to swim on sandy beaches.
It's a magical place for all outdoor enthusiasts.
The north side has remained a tranquil and natural
environment, with little development. Here you will find a
small development with amenities like Le Loch, a cozy
bistro, and L'Étalage, a gourmet grocery store offering
everything you need for the weekend. Less than a kilometer
away is Farouche, a new eco-resort + farm with a beautiful
café, après-ski bar, and A-frame glamping accommodations.
Virtual Visit
| BUILDING | |
|---|---|
| Type | Two or more storey |
| Style | Detached |
| Dimensions | 0x0 |
| Lot Size | 20803 MC |
| EXPENSES | |
|---|---|
| Municipal Taxes (2024) | $ 3553 / year |
| School taxes (2024) | $ 444 / year |
| ROOM DETAILS | |||
|---|---|---|---|
| Room | Dimensions | Level | Flooring |
| Washroom | 5 x 7.3 P | Ground Floor | Ceramic tiles |
| Primary bedroom | 13.9 x 12.11 P | Ground Floor | Wood |
| Walk-in closet | 8.9 x 4.11 P | Ground Floor | Wood |
| Bathroom | 10.3 x 9.3 P | Ground Floor | Ceramic tiles |
| Living room | 20.11 x 14.4 P | Ground Floor | Wood |
| Dining room | 14 x 13.4 P | Ground Floor | Wood |
| Kitchen | 9.7 x 11.2 P | Ground Floor | Ceramic tiles |
| Bathroom | 5.10 x 9.5 P | 2nd Floor | Ceramic tiles |
| Bedroom | 13.2 x 17.4 P | 2nd Floor | Carpet |
| Bedroom | 13.1 x 17.5 P | 2nd Floor | Carpet |
| Hallway | 10.9 x 9.1 P | RJ | Ceramic tiles |
| Laundry room | 12.9 x 13.2 P | RJ | Concrete |
| Playroom | 20.10 x 28.5 P | RJ | Carpet |
| Bedroom | 9.3 x 13.3 P | RJ | Carpet |
| Bedroom | 8.10 x 13.4 P | RJ | Carpet |
| Solarium | 13.7 x 13.3 P | Ground Floor | Wood |
| CHARACTERISTICS | |
|---|---|
| Proximity | Alpine skiing, ATV trail, Cross-country skiing, Golf, Park - green area, Snowmobile trail |
| Water supply | Artesian well |
| Distinctive features | Cul-de-sac, No neighbours in the back, Water access, Wooded lot: hardwood trees |
| View | Mountain, Panoramic |
| Foundation | Poured concrete |
| Zoning | Residential |
| Sewage system | Septic tank |
| Topography | Sloped |
| Hearth stove | Wood fireplace |



