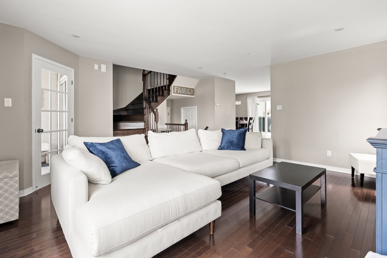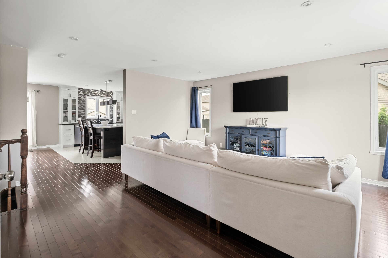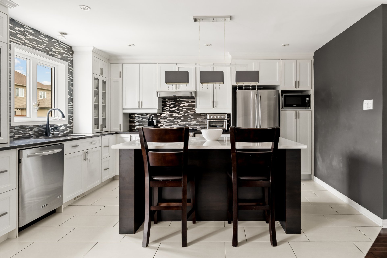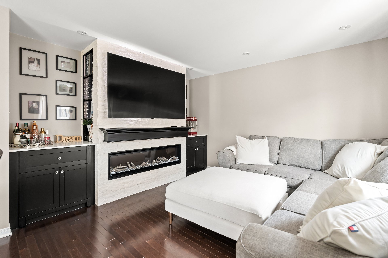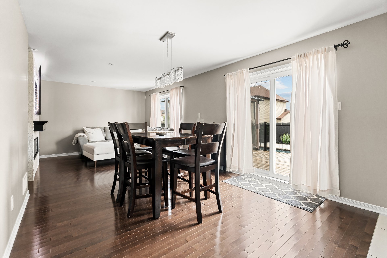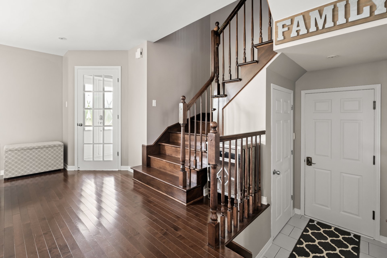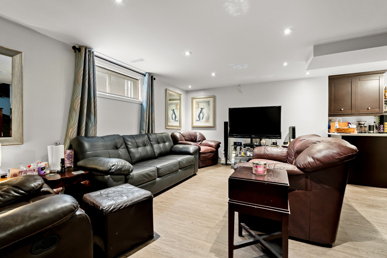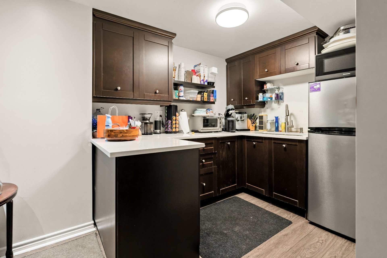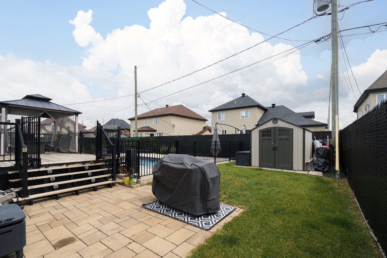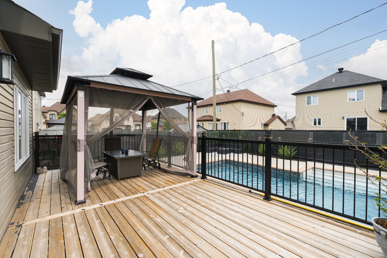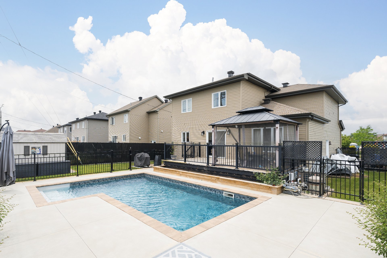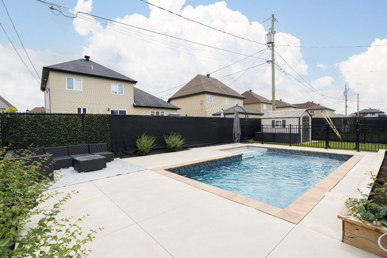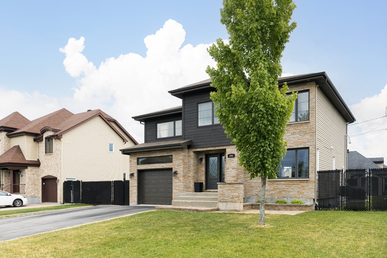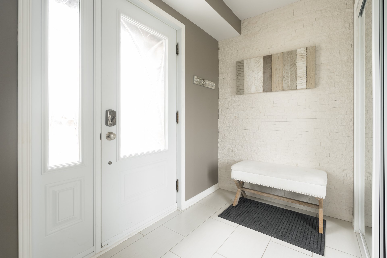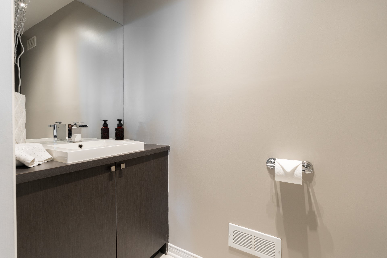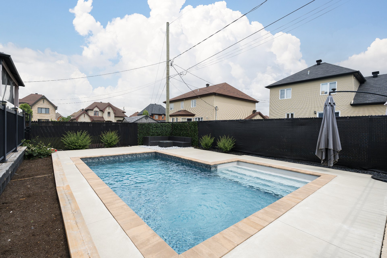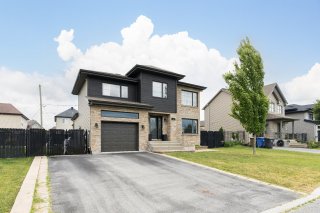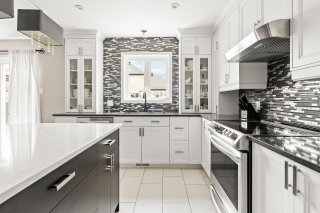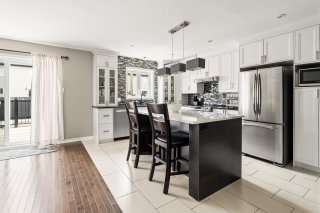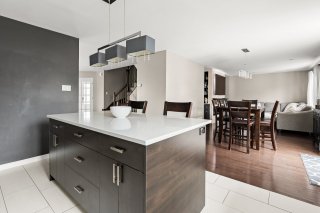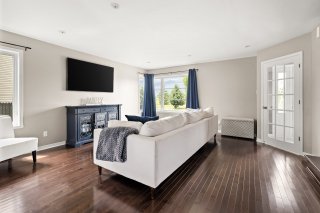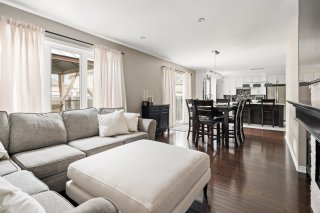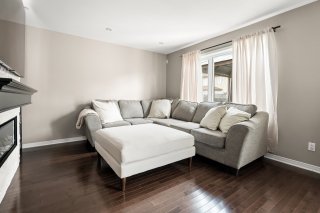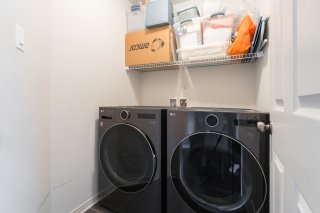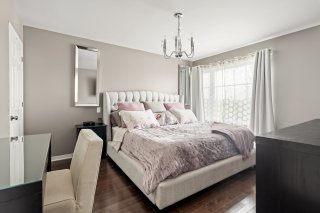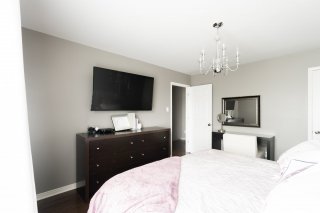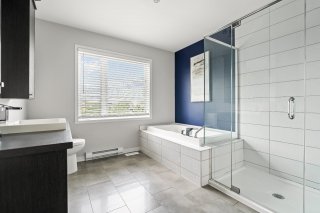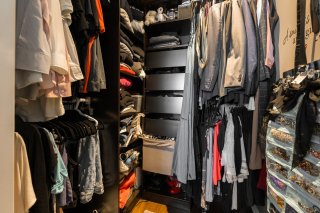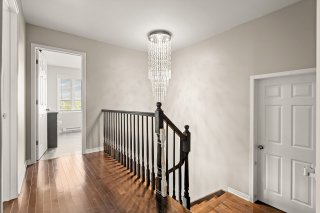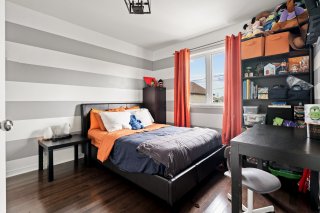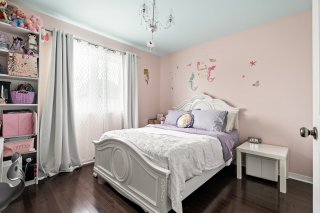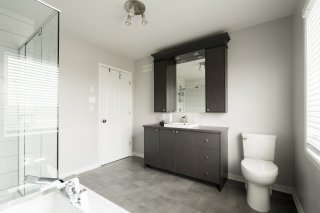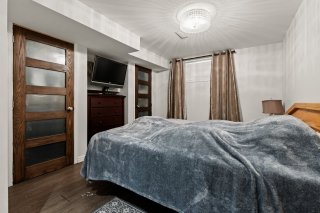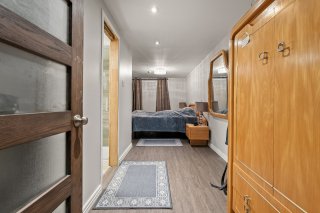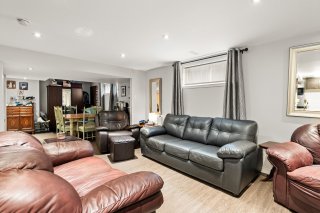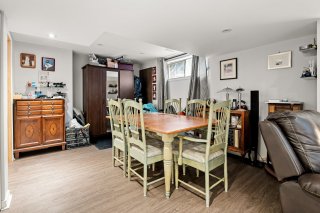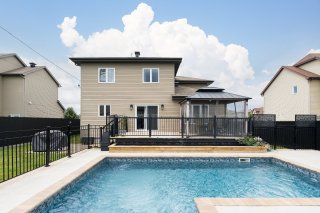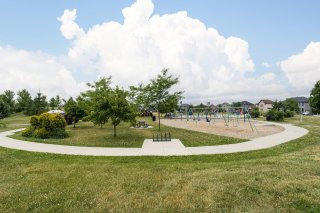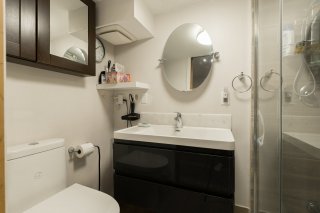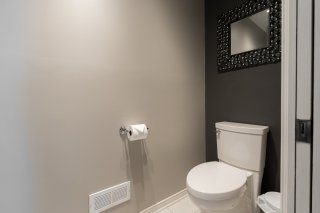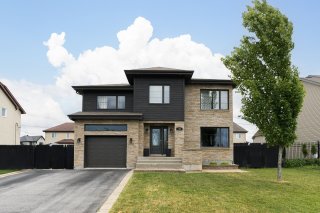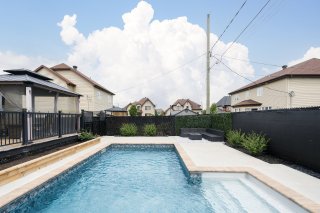104 Rue Strauss
Vaudreuil-Dorion, QC J7V
MLS: 28540529
5
Bedrooms
2
Baths
1
Powder Rooms
2014
Year Built
Description
104 Rue Strauss is a charming cottage in Vaudreuil, facing Mozart Parc with various amenities. Conveniently located near highways and amenities, this 4+1 bedroom home features a professionally customized kitchen, electric fireplace in the family room surrounded by a custom cabinet and shelving console built with stone. There is a separate living room and dining room plus a finished basement with a kitchenette. The backyard includes an inground heated salt-water pool, cabanon, deck, and gardens. Don't miss this opportunity to own a home in a sought-after area of Vaudreuil.
Welcome to 104 Rue Strauss:
- Facing Mozart Parc with a beach volleyball court,
tobogganing hill and splash pad
- 4+1 bedrooms, 2+1 bathrooms cottage in Vaudreuil east
- Built-in custom made shelves and cabinets in the family
room with ample storage
- Hardwood floors throughout
- Electric fireplace in the family room
- 4 bedrooms on the second level, 1 in the basement
- Heated salt water inground pool with landscaping and a
large deck in the backyard
- Finished basement with a full bathroom, extra bedroom
family room and kitchenette
The neighborhood:
- Within 5 minutes to highways 20, 30 and 40
- Less than 3 KM's to the new Soulanges Hospital coming in
2026
- Less than 5 KM's to all shopping and the Vaudreuil
Multi-Sports centre with all activities and sports
including summer camps and daycares for kids
- A short drive to both highway 20 and 40 Ouest going to
Toronto and Ottawa
- Multiple parc's walking distance away
- Bike and jogging paths throughout the area
- Within a 5 minute drive and less than 4 KM's to the
commuter train to downtown Montreal to the Bell Centre
- Bus service at the corner of the street
- One of the most sought after areas for young families and
growing families
Proximity to schools:
- École de l'Hymne-au-Printemps
- École Harwood
- École du Papillon-Bleu
- École Brind'amour
- Birchwood Elementary
- PETE's (Pierre Elliott Trudeau Elementary)
- Cité-des-Jeunes high school
| BUILDING | |
|---|---|
| Type | Two or more storey |
| Style | Detached |
| Dimensions | 36.6x35.6 P |
| Lot Size | 6006 PC |
| EXPENSES | |
|---|---|
| Municipal Taxes (2024) | $ 5039 / year |
| School taxes (2023) | $ 533 / year |
| ROOM DETAILS | |||
|---|---|---|---|
| Room | Dimensions | Level | Flooring |
| Family room | 12.2 x 13.5 P | Ground Floor | |
| Kitchen | 9.10 x 15.0 P | Ground Floor | |
| Living room | 13.6 x 18.0 P | Ground Floor | |
| Dinette | 12.0 x 11.0 P | Ground Floor | |
| Primary bedroom | 12.0 x 13.4 P | 2nd Floor | |
| Bedroom | 11.4 x 10.0 P | 2nd Floor | |
| Bedroom | 10.2 x 11.4 P | 2nd Floor | |
| Bedroom | 12.0 x 13.8 P | 2nd Floor | |
| CHARACTERISTICS | |
|---|---|
| Landscaping | Fenced, Landscape |
| Heating system | Air circulation |
| Water supply | Municipality |
| Heating energy | Electricity |
| Equipment available | Central vacuum cleaner system installation, Electric garage door, Central air conditioning, Level 2 charging station |
| Windows | PVC |
| Foundation | Poured concrete |
| Garage | Attached, Heated, Fitted |
| Siding | Vinyl |
| Distinctive features | Cul-de-sac |
| Pool | Heated, Inground |
| Proximity | Highway, Golf, Park - green area, Elementary school, High school, Public transport, Bicycle path, Daycare centre, Snowmobile trail |
| Basement | 6 feet and over, Finished basement |
| Parking | Outdoor, Garage |
| Sewage system | Municipal sewer |
| Window type | Crank handle |
| Roofing | Asphalt shingles |
| Topography | Flat |
| Zoning | Residential |
| Driveway | Asphalt |
| Cupboard | Polyester |
Matrimonial
Age
Household Income
Age of Immigration
Common Languages
Education
Ownership
Gender
Construction Date
Occupied Dwellings
Employment
Transportation to work
Work Location
Map
Loading maps...




