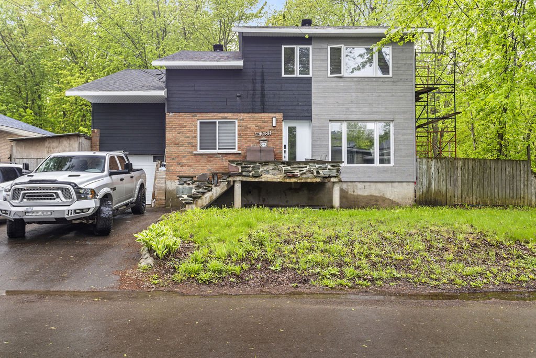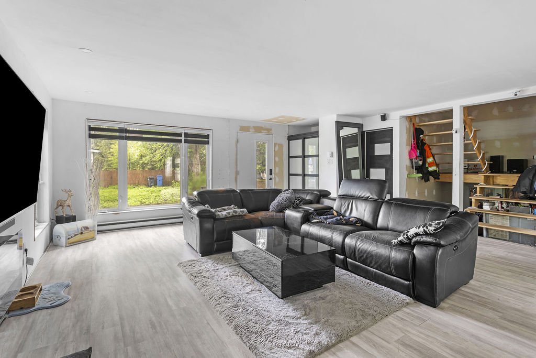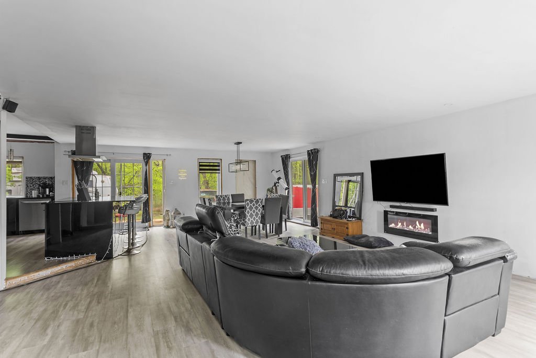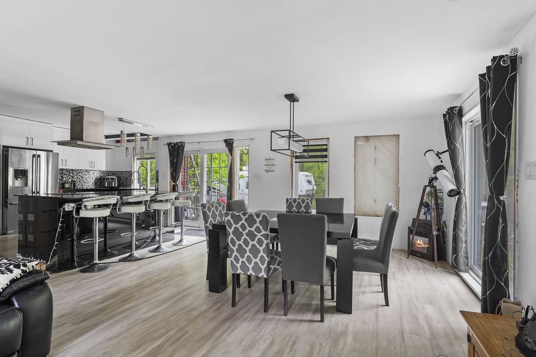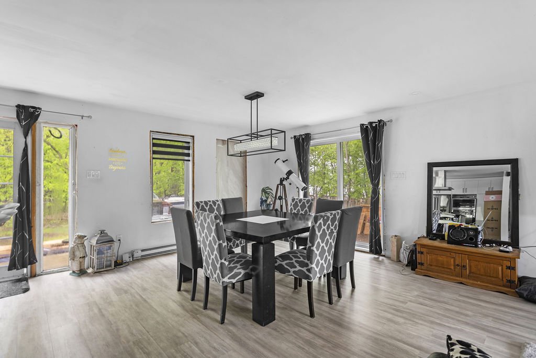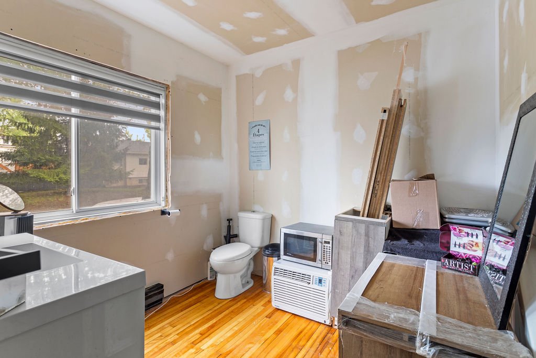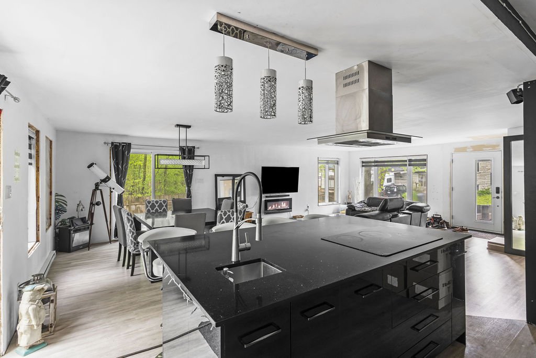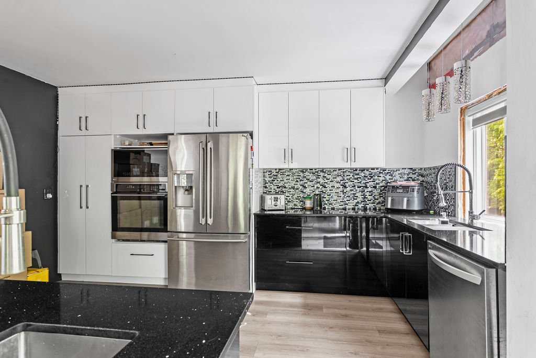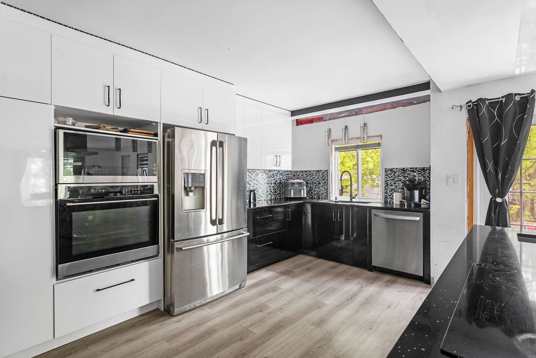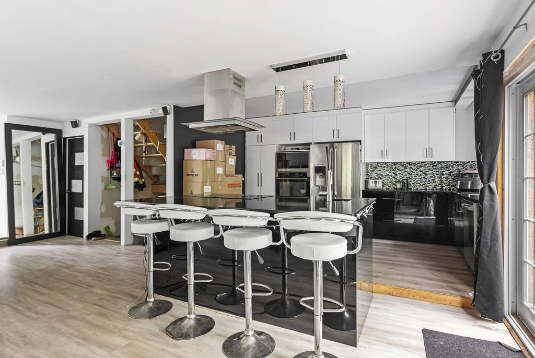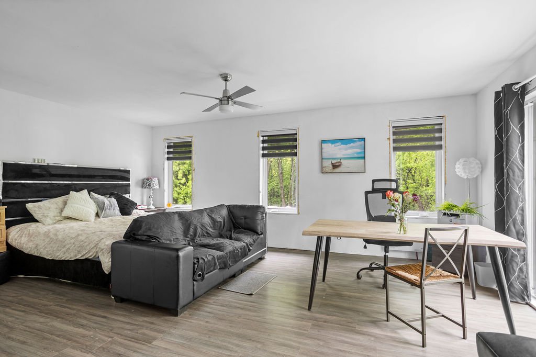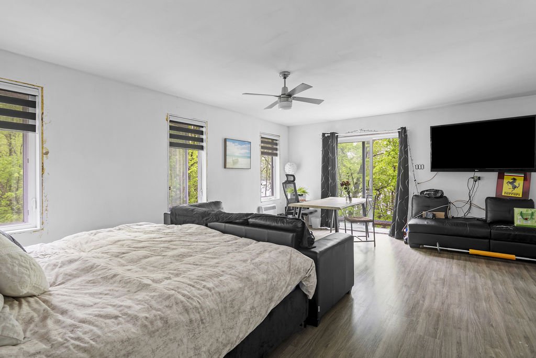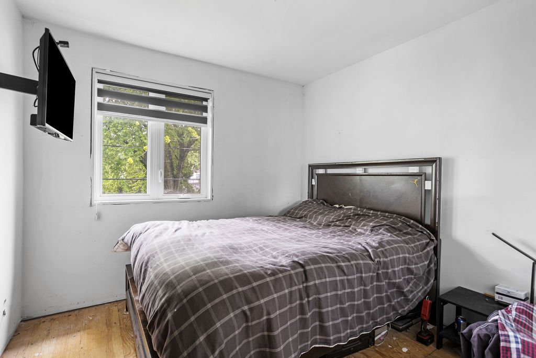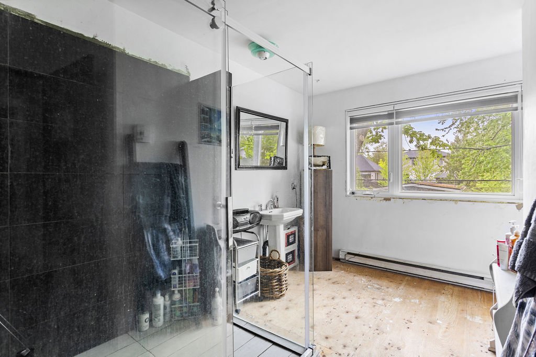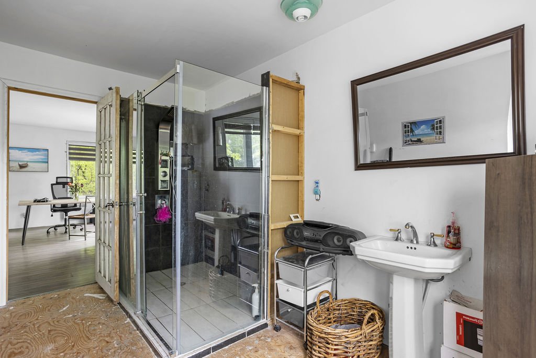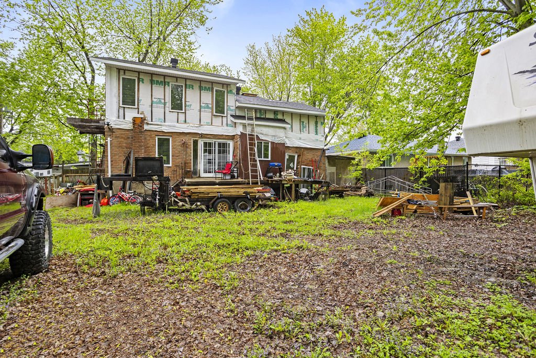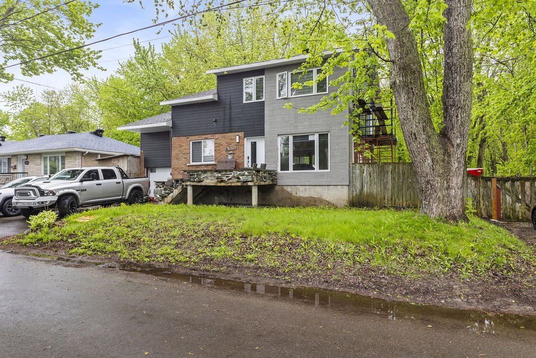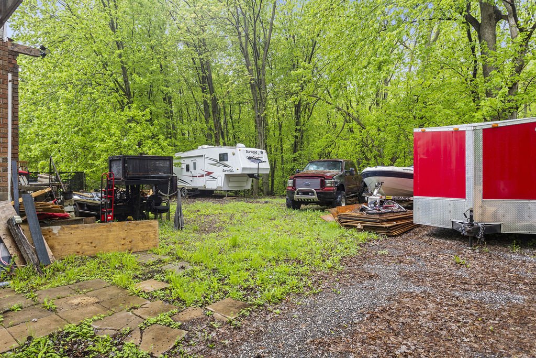1038 Rue de Liverpool
Laval (Fabreville), QC H7P
MLS: 13029404
$519,000
3
Bedrooms
1
Baths
1
Powder Rooms
1950
Year Built
Description
1038 Liverpool, Laval - Charming 2-bedroom property with beautiful water views, located in a peaceful and sought-after sector of Laval. This home features a newly renovated kitchen with modern finishes and an abundance of natural light, ideal for cooking and entertaining. Enjoy a spacious backyard. While some updates are needed, the property offers great potential to personalize and make it truly your own. Situated in an ideal location near services, parks, and major roadways this home is perfect for first-time buyers, downsizers, or investors.
1038 Liverpool, Laval -2-Bedroom Home with Water Views
Charming 2-bedroom property with beautiful water views,
located in a peaceful and sought-after sector of Laval.
This home features a newly renovated kitchen with modern
finishes and an abundance of natural light, ideal for
cooking and entertaining.
Enjoy a spacious backyard, perfect for gardening,
relaxation, or future expansion. While some updates are
needed, the property offers great potential to personalize
and make it truly your own.
Situated in an ideal location near services, parks, and
major roadways -- this home is perfect for first-time
buyers, downsizers, or investors looking to add value.
Key Features:
2 bedrooms
Renovated kitchen
Large yard
Water views
Tranquil and convenient location
Opportunity to update and customize
Don't miss the chance to own a home in a growing area with
so much potential.
| BUILDING | |
|---|---|
| Type | Two or more storey |
| Style | Detached |
| Dimensions | 9.6x12.68 M |
| Lot Size | 0 |
| EXPENSES | |
|---|---|
| Municipal Taxes (2025) | $ 2507 / year |
| School taxes (2025) | $ 242 / year |
| ROOM DETAILS | |||
|---|---|---|---|
| Room | Dimensions | Level | Flooring |
| Living room | 18.8 x 19.10 P | Ground Floor | Floating floor |
| Dining room | 11.6 x 12.6 P | Ground Floor | Floating floor |
| Kitchen | 16.10 x 15.0 P | Ground Floor | Floating floor |
| Washroom | 8.4 x 8.8 P | Ground Floor | Wood |
| Laundry room | 8.10 x 8.10 P | 2nd Floor | Other |
| Bedroom | 8.11 x 8.6 P | 2nd Floor | Other |
| Bathroom | 10.1 x 13.0 P | 2nd Floor | Other |
| Primary bedroom | 16.6 x 19.10 P | 2nd Floor | Floating floor |
| Walk-in closet | 12.11 x 8.10 P | 2nd Floor | Floating floor |
| Bedroom | 14.0 x 12.0 P | Basement | Other |
| Laundry room | 6.0 x 13.0 P | Basement | Other |
| Family room | 16.0 x 20.0 P | Basement | Concrete |
| CHARACTERISTICS | |
|---|---|
| Proximity | Bicycle path, Elementary school, Golf, Highway, Park - green area |
| Sewage system | Municipal sewer |
| Water supply | Municipality |
| Zoning | Residential |
