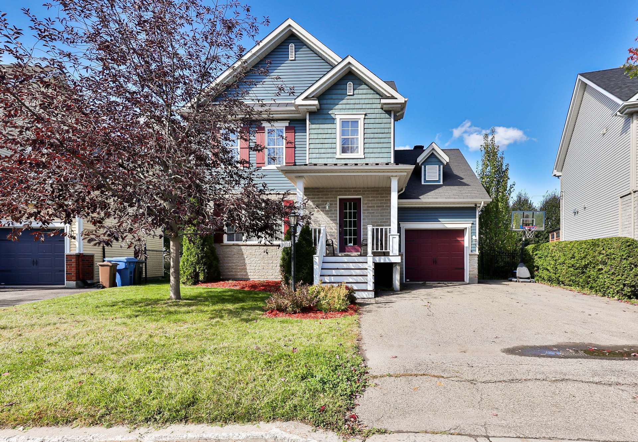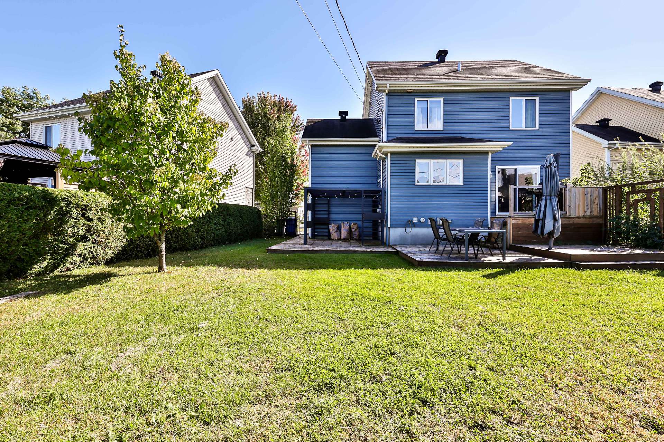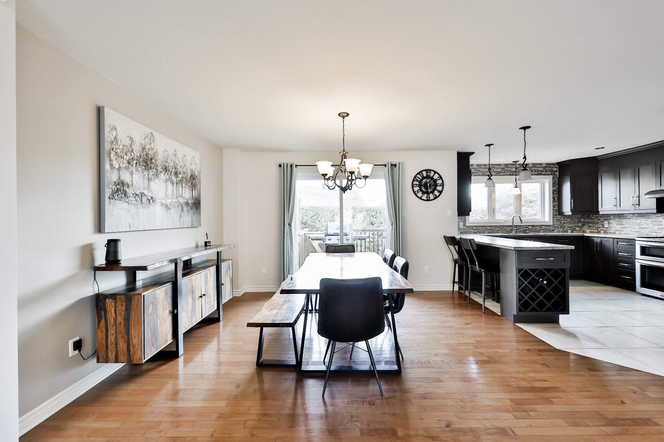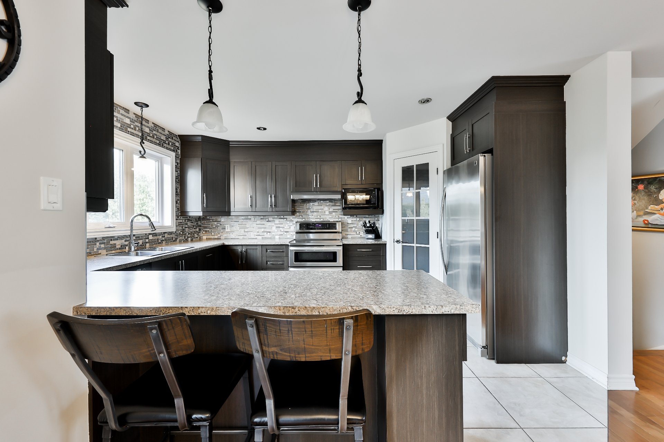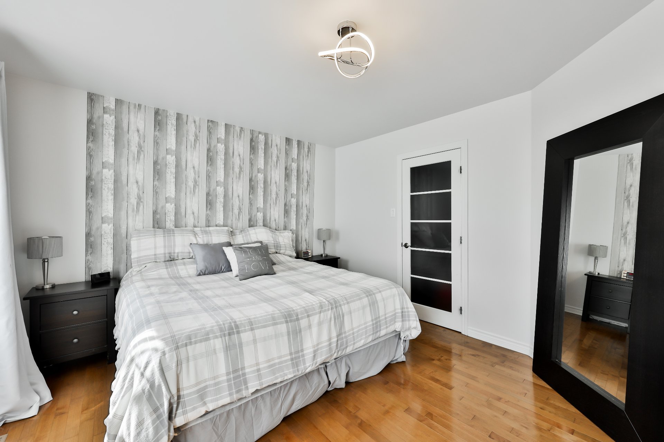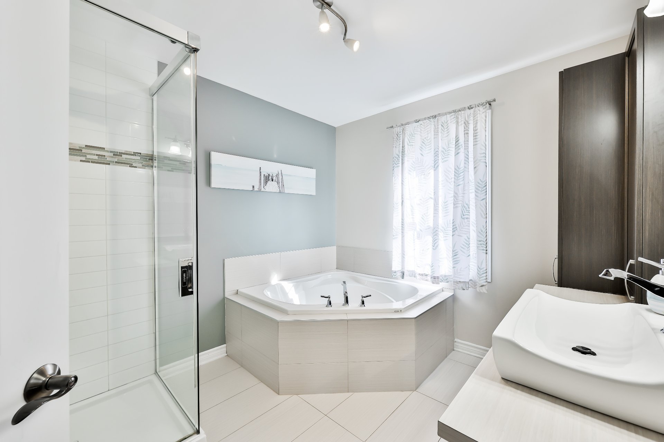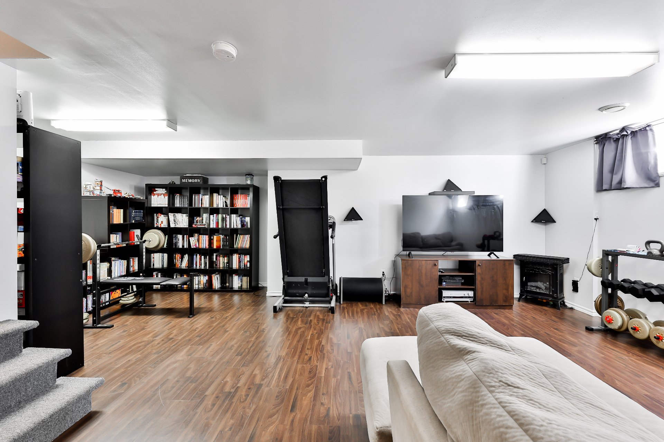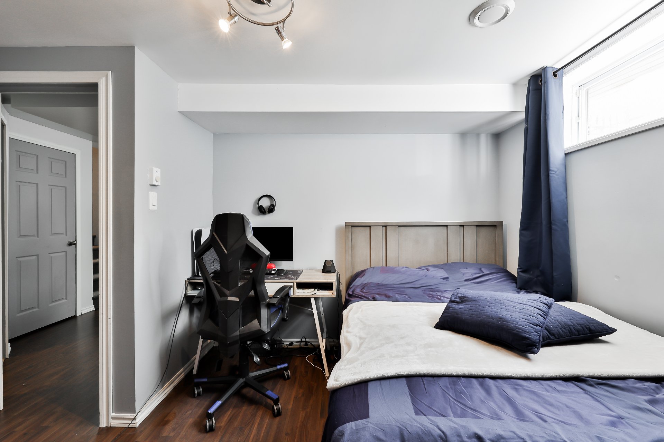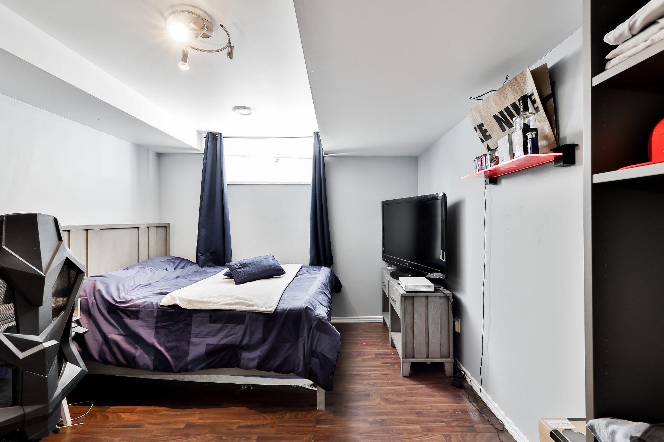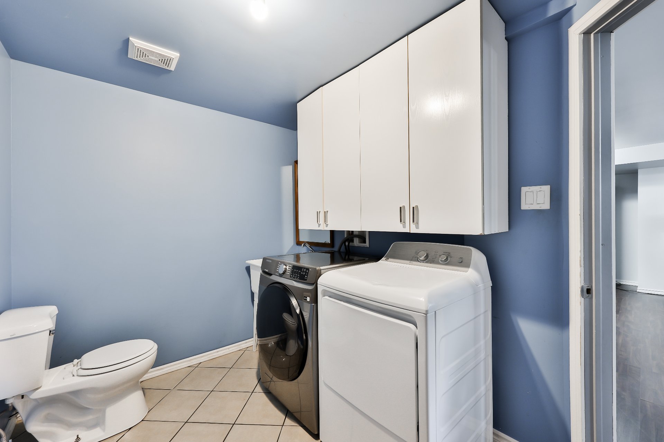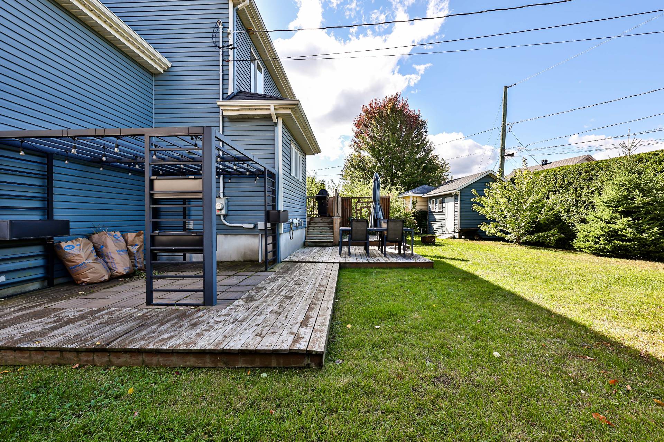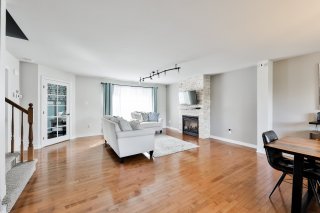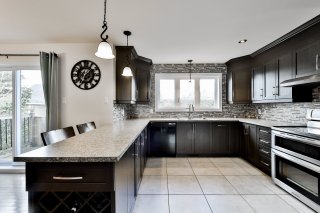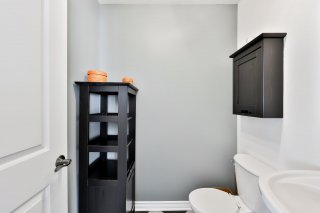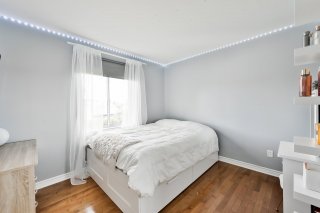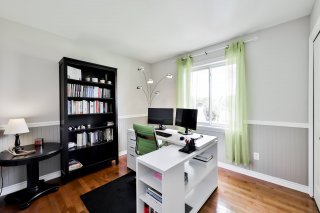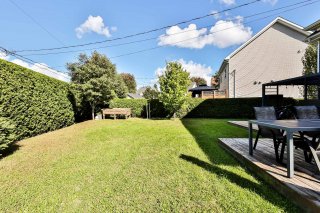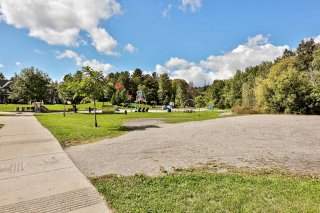1034 Rue des Joncs
Saint-Jérôme, QC J5L
MLS: 11465963
4
Bedrooms
1
Baths
2
Powder Rooms
2010
Year Built
Description
| BUILDING | |
|---|---|
| Type | Two or more storey |
| Style | Detached |
| Dimensions | 7.77x8.53 M |
| Lot Size | 599.7 MC |
| EXPENSES | |
|---|---|
| Municipal Taxes (2024) | $ 4294 / year |
| School taxes (2024) | $ 353 / year |
| ROOM DETAILS | |||
|---|---|---|---|
| Room | Dimensions | Level | Flooring |
| Hallway | 6.8 x 4.9 P | Ground Floor | Ceramic tiles |
| Living room | 15.0 x 14.5 P | Ground Floor | Wood |
| Kitchen | 14.2 x 12.2 P | Ground Floor | Ceramic tiles |
| Dining room | 13.3 x 11.4 P | Ground Floor | Wood |
| Washroom | 5.4 x 4.10 P | Ground Floor | Ceramic tiles |
| Primary bedroom | 12.11 x 11.10 P | 2nd Floor | Wood |
| Walk-in closet | 9.3 x 4.5 P | 2nd Floor | Wood |
| Bedroom | 10.4 x 9.5 P | 2nd Floor | Wood |
| Bedroom | 10.11 x 9.4 P | 2nd Floor | Wood |
| Bathroom | 10.5 x 9.0 P | 2nd Floor | Ceramic tiles |
| Family room | 22.11 x 18.10 P | Basement | Wood |
| Bedroom | 10.0 x 10.0 P | Basement | Wood |
| Bathroom | 10.1 x 6.11 P | Basement | Ceramic tiles |
| CHARACTERISTICS | |
|---|---|
| Heating system | Electric baseboard units |
| Water supply | Municipality |
| Heating energy | Electricity |
| Foundation | Poured concrete |
| Hearth stove | Gaz fireplace |
| Garage | Attached, Single width |
| Bathroom / Washroom | Seperate shower |
| Basement | 6 feet and over, Finished basement |
| Parking | Garage |
| Sewage system | Municipal sewer |
| Roofing | Asphalt shingles |
| Zoning | Residential |
| Driveway | Asphalt |
Matrimonial
Age
Household Income
Age of Immigration
Common Languages
Education
Ownership
Gender
Construction Date
Occupied Dwellings
Employment
Transportation to work
Work Location
Map
Loading maps...
