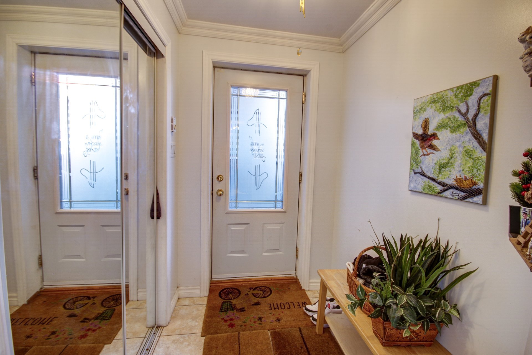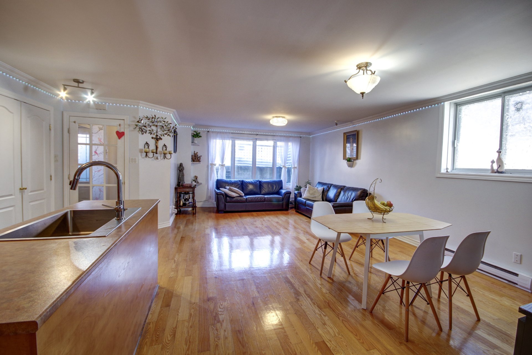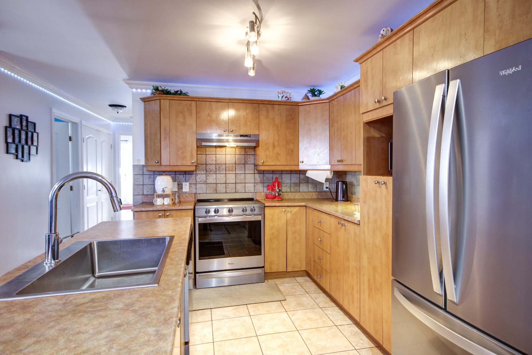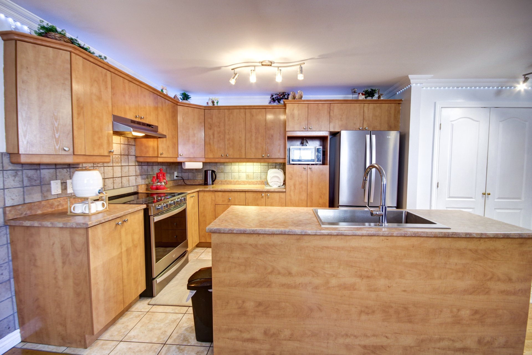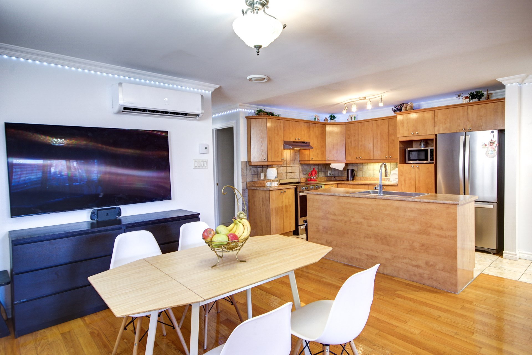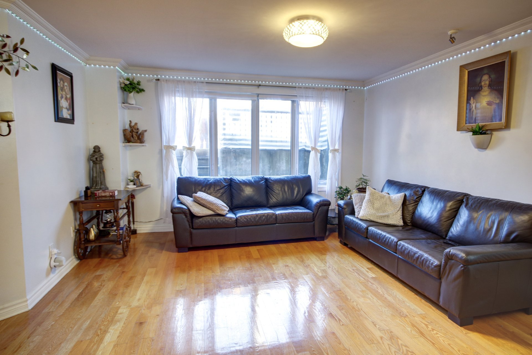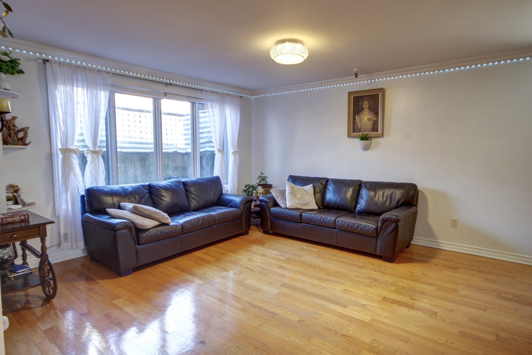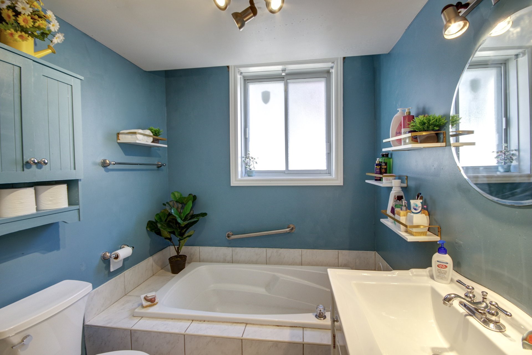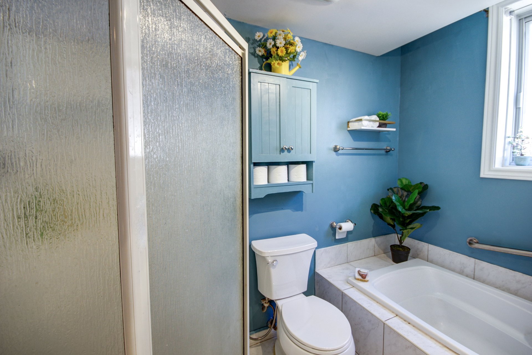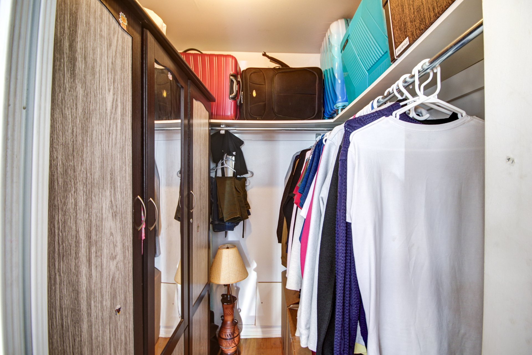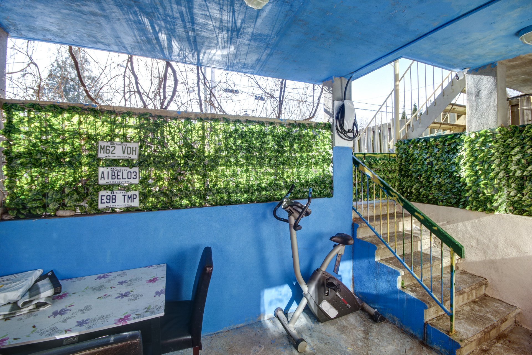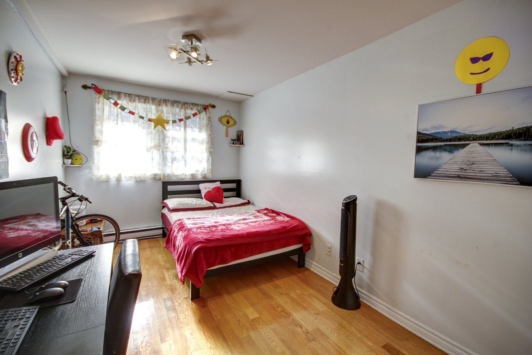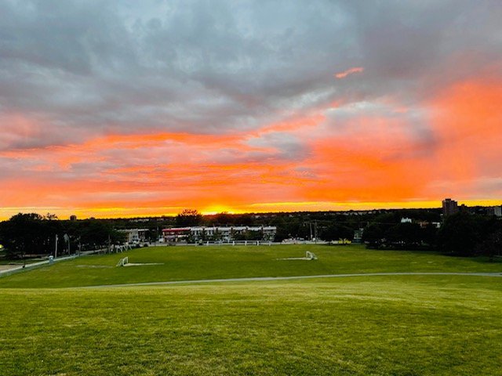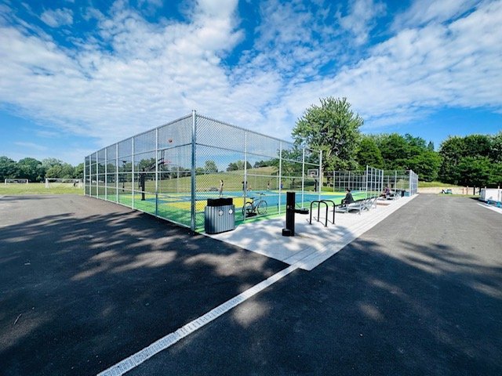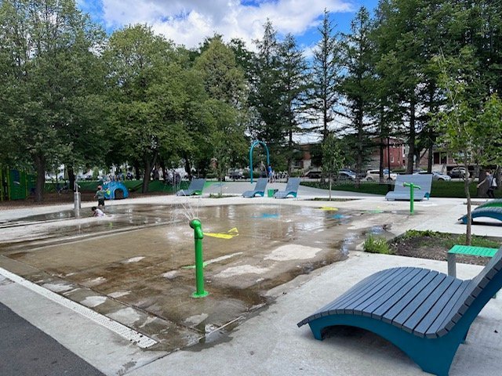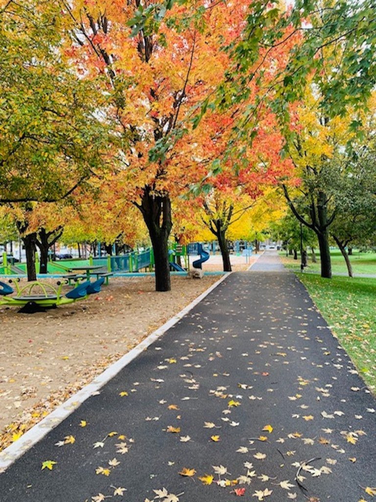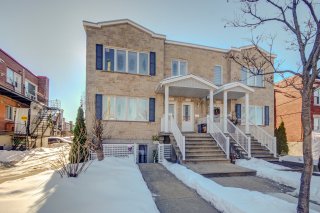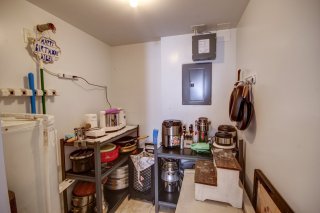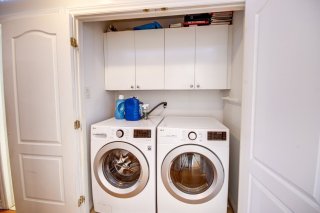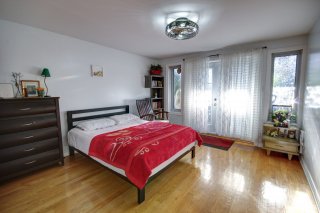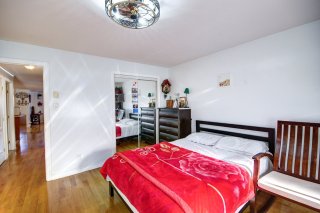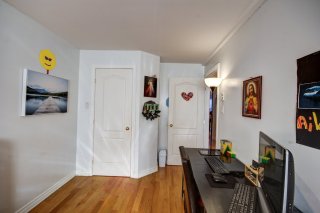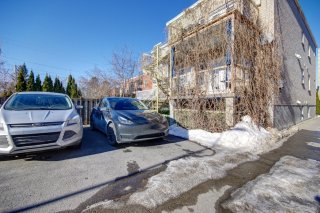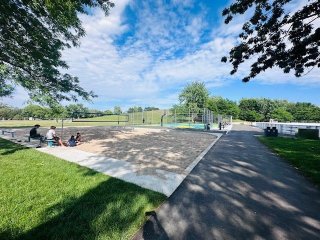10328 Rue Sackville
Montréal (Ahuntsic-Cartierville), QC H2B
MLS: 10668096
$374,900
2
Bedrooms
1
Baths
0
Powder Rooms
2004
Year Built
Description
Introducing 10328 Sackville, Montreal! Step into this spacious 4 1/2 condo featuring generously sized rooms flooded with natural light, creating a warm and inviting atmosphere throughout. With 1 exterior parking space included, convenience meets comfort seamlessly. Enjoy the prime location, abundant with natural light, making everyday living a delight.
Nearby:
-Fleury hospital in 350 meters
- Promenades Fleury (cafés, restaurants, bars, grocery
stores, bakeries, SAQ, boutiques)
- 1-minute walk to Parc des HIRONDELLES which the city just
renovated spending 3 million. New Football turf, kids park,
water splash park, volleyball,basketball ,r ock climbing,
cycle path 4km one side , pickle ball court football
- Maison de la culture Ahuntsic
- 30 meters away from a community garden
- Parcours Gouin (entertainment, shows, free fitness
classes outdoors or in the pavilion: Qi-qong, yoga, outdoor
cardio, line dancing, salsa, etc.)
- Parks: Ahuntsic (Skate Parc, slides), Des Hirondelles and
Île-de-la Visitation
- Sports and pools: Centre culturel et sportif Regina
Assumpta and Complexe sportif Claude Robillard
- Private and public high schools.
-140 bus stop in 20 meters
- Sauvé, Henri Bourassa ,st Michelle metros 1.5 to 3 km's
awy.
| BUILDING | |
|---|---|
| Type | Apartment |
| Style | Semi-detached |
| Dimensions | 0x0 |
| Lot Size | 0 |
| EXPENSES | |
|---|---|
| Co-ownership fees | $ 696 / year |
| Municipal Taxes (2024) | $ 2035 / year |
| School taxes (2024) | $ 252 / year |
| ROOM DETAILS | |||
|---|---|---|---|
| Room | Dimensions | Level | Flooring |
| Hallway | 4.1 x 6.5 P | Basement | Ceramic tiles |
| Kitchen | 8.9 x 11.4 P | Basement | Ceramic tiles |
| Dining room | 9.0 x 10.0 P | Basement | Wood |
| Living room | 13.5 x 13.6 P | Basement | Wood |
| Primary bedroom | 12.4 x 13.0 P | Basement | Wood |
| Walk-in closet | 5.6 x 5.4 P | Basement | Wood |
| Bedroom | 8.5 x 14.0 P | Basement | Wood |
| Bathroom | 8.6 x 6.7 P | Basement | Ceramic tiles |
| Storage | 6.1 x 6.0 P | Basement | Ceramic tiles |
| CHARACTERISTICS | |
|---|---|
| Heating system | Electric baseboard units |
| Water supply | Municipality |
| Heating energy | Electricity |
| Siding | Aluminum |
| Proximity | Highway, Cegep, Hospital, Park - green area, Elementary school, High school, Public transport, Bicycle path, Daycare centre |
| Parking | Outdoor |
| Sewage system | Municipal sewer |
| Zoning | Residential |
| Driveway | Asphalt |
| Cadastre - Parking (included in the price) | Driveway |

