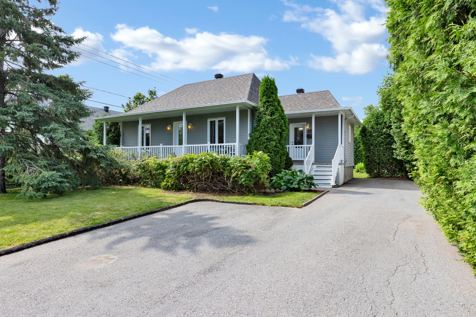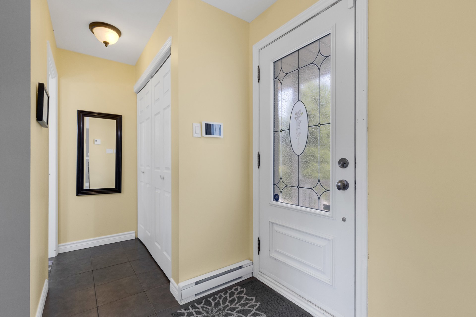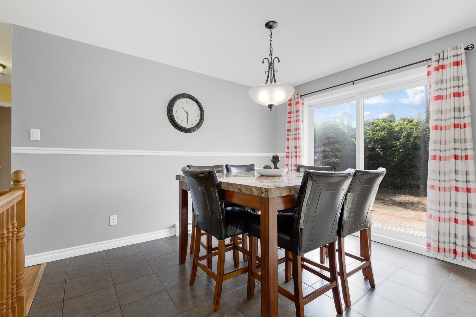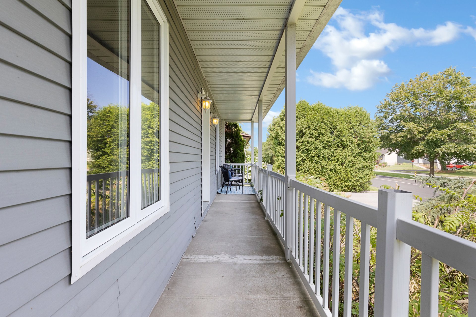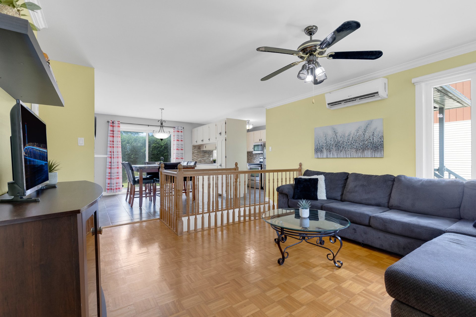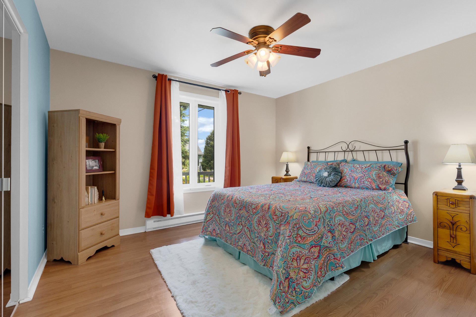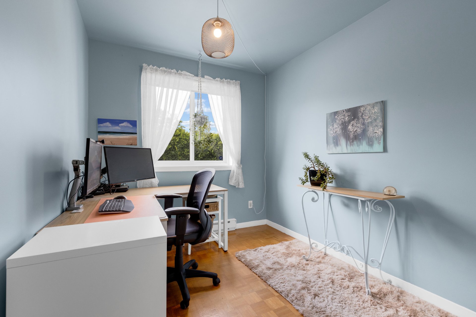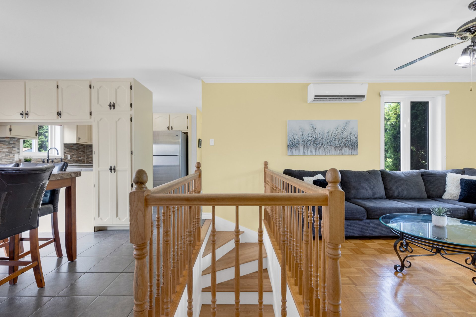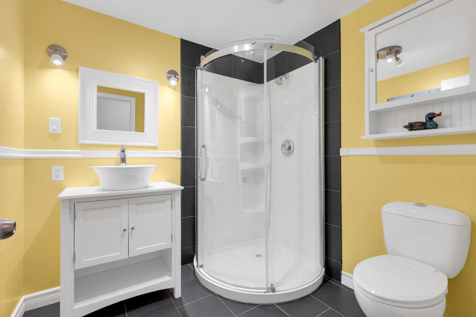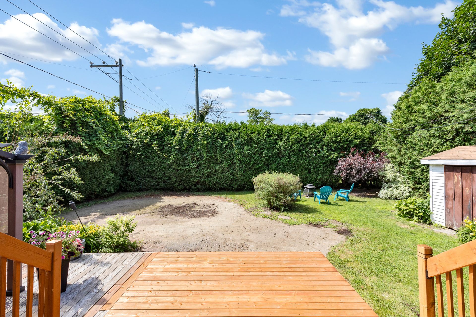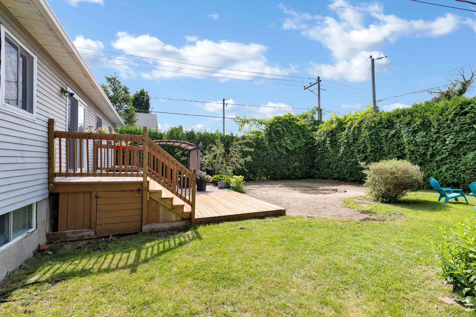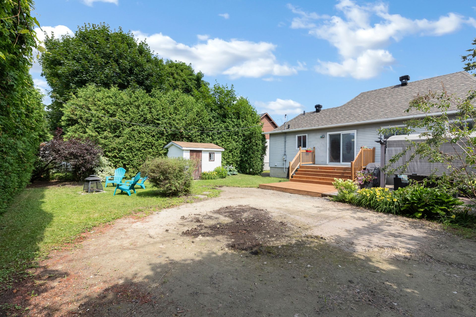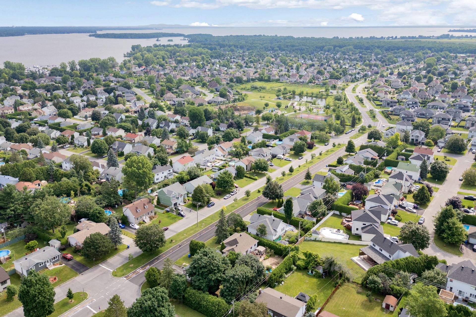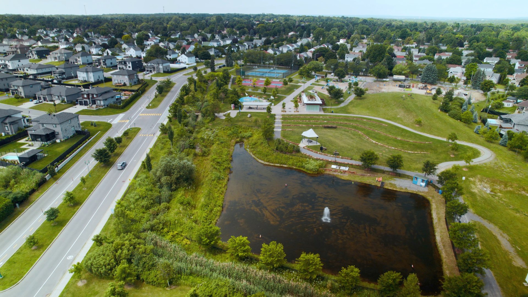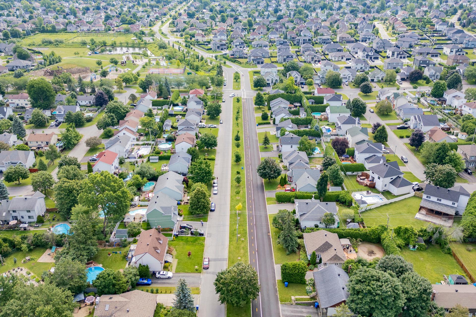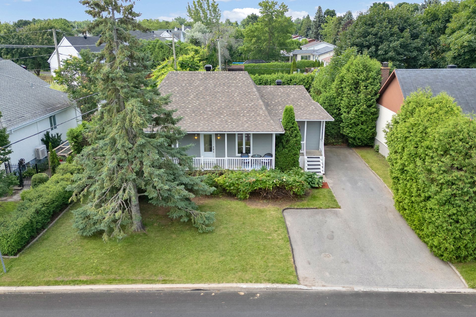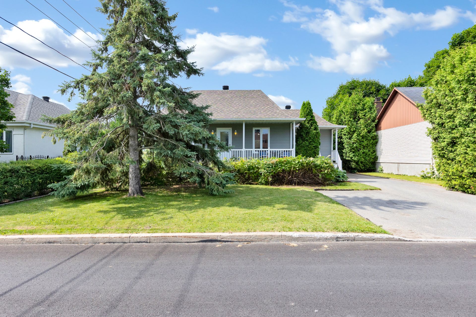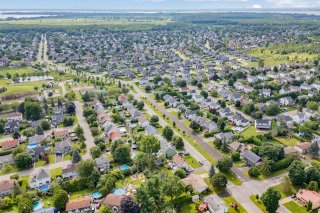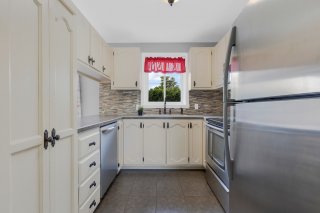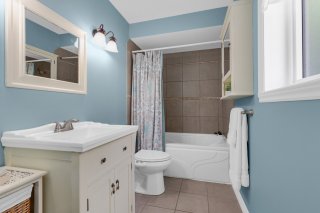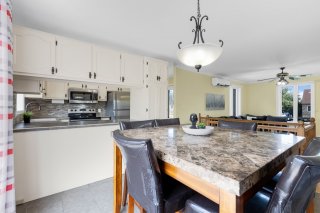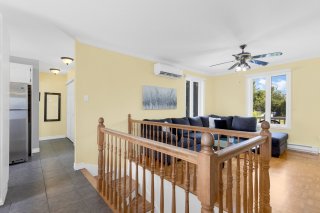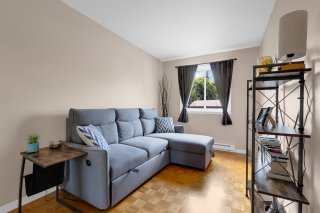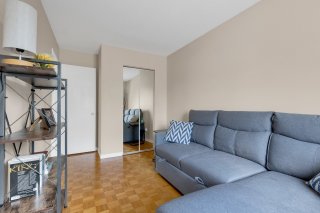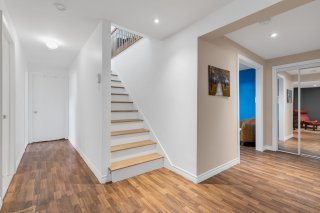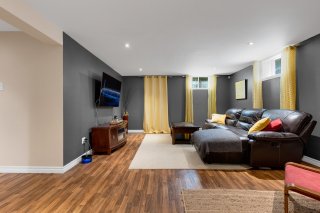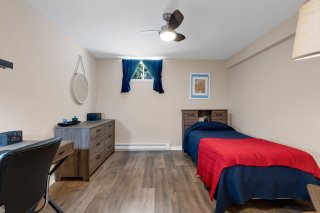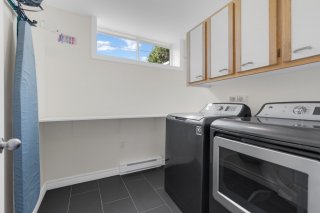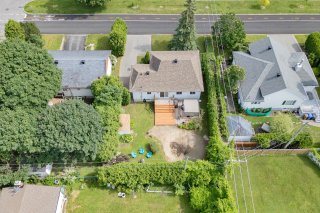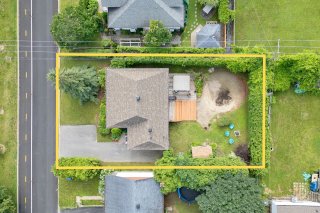1030 Boul. Virginie Roy
Notre-Dame-de-l'Île-Perrot, QC J7V
MLS: 25142666
$525,000
4
Bedrooms
2
Baths
0
Powder Rooms
1985
Year Built
Description
Welcome to 1030 Virginie-Roy in Notre-Dame-de-l'Ile-Perrot. Canadian house with magnificent land bordered by hedges. Single storey offering lots of space and possibilities. Open concept with the kitchen with direct access to the dining room and living room. Access to the balcony directly from the main living room. House with 4 bedrooms, 2 full bathrooms, boudoir, large living room and family room. Driveway for 4 cars with direct access to the courtyard. Courtyard with patio to accommodate the whole family. Close to all amenities and a few steps from the Parc des Éperviers. Turnkey, come visit.
Nearby:
- Éperviers Park - Outdoor fitness, soccer field, tennis,
basketball court, water play park
- Daycare L'Ile Aux Tresors
- Daycare Les Petits Mousses
- Public library Marie-Uguay
- La Samare Primary school
- Chêne-Bleu High school
- Garden center Cramer
- Marina Île Perrot
- Anytime Fitness Gym
- Groceries store Iga & Metro
- Pharmacy - Jean Coutu & Pharmaprix
- Various shops
- Coffee shops & restaurants
- Home Harward store
- Car dealerships
- Bus &Autobus et train
- Highways 20 & 40
- and much more ...
Virtual Visit
| BUILDING | |
|---|---|
| Type | Bungalow |
| Style | Detached |
| Dimensions | 8.66x12.91 M |
| Lot Size | 625.1 MC |
| EXPENSES | |
|---|---|
| Municipal Taxes (2024) | $ 3389 / year |
| School taxes (2024) | $ 323 / year |
| ROOM DETAILS | |||
|---|---|---|---|
| Room | Dimensions | Level | Flooring |
| Hallway | 6.1 x 3.7 P | Ground Floor | Ceramic tiles |
| Kitchen | 9.8 x 8.6 P | Ground Floor | Ceramic tiles |
| Dining room | 9.11 x 11.4 P | Ground Floor | Ceramic tiles |
| Living room | 15.11 x 14.7 P | Ground Floor | Wood |
| Primary bedroom | 11.2 x 12.5 P | Ground Floor | Wood |
| Bedroom | 15.3 x 8.0 P | Ground Floor | Wood |
| Bedroom | 11.9 x 7.1 P | Ground Floor | Wood |
| Bathroom | 4.11 x 9.2 P | Ground Floor | Ceramic tiles |
| Family room | 14.1 x 18.3 P | Basement | Flexible floor coverings |
| Bedroom | 12.2 x 11.0 P | Basement | Flexible floor coverings |
| Den | 11.7 x 11.1 P | Basement | Floating floor |
| Bathroom | 6.11 x 7.3 P | Basement | Ceramic tiles |
| Laundry room | 6.10 x 7.0 P | Basement | Ceramic tiles |
| Workshop | 9.1 x 13.7 P | Basement | Flexible floor coverings |
| CHARACTERISTICS | |
|---|---|
| Landscaping | Land / Yard lined with hedges, Patio, Landscape |
| Cupboard | Wood |
| Heating system | Electric baseboard units |
| Water supply | Municipality |
| Heating energy | Electricity |
| Equipment available | Alarm system, Wall-mounted heat pump, Private yard |
| Windows | PVC |
| Foundation | Poured concrete |
| Rental appliances | Water heater |
| Siding | Aluminum |
| Proximity | Highway, Cegep, Golf, Park - green area, Elementary school, High school, Public transport, University, Bicycle path, Cross-country skiing, Daycare centre, Snowmobile trail, ATV trail |
| Bathroom / Washroom | Seperate shower |
| Basement | 6 feet and over, Finished basement |
| Parking | Outdoor |
| Sewage system | Municipal sewer |
| Window type | Sliding, Crank handle |
| Roofing | Asphalt shingles |
| Topography | Flat |
| Zoning | Residential |
| Driveway | Asphalt |
