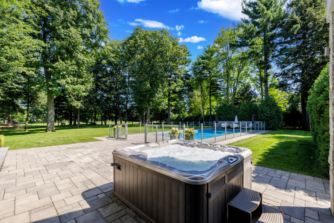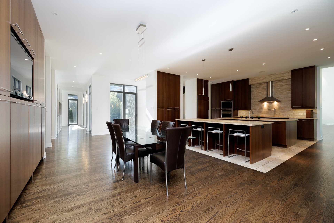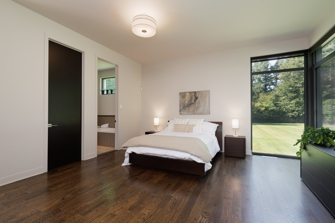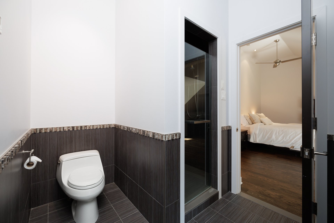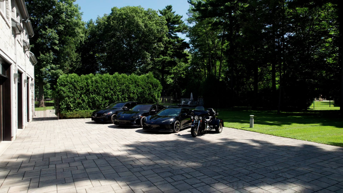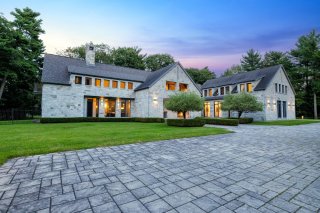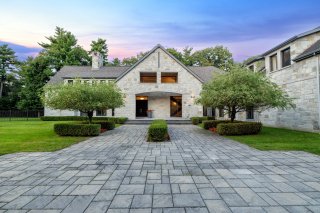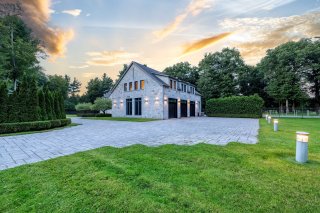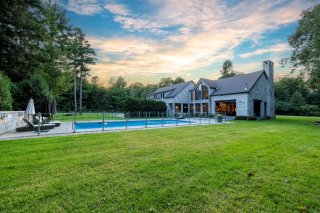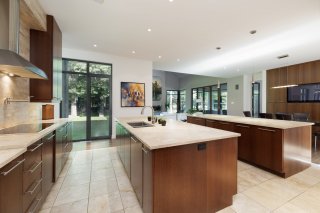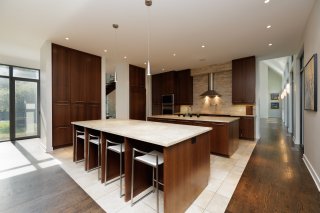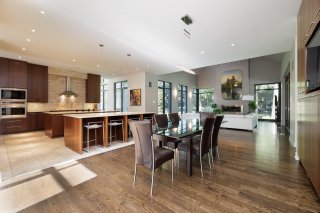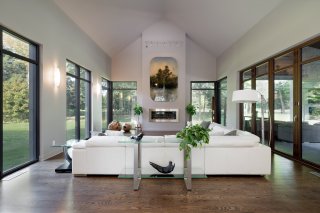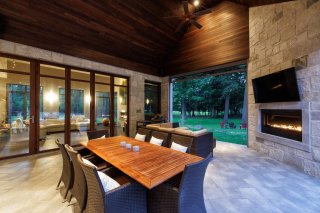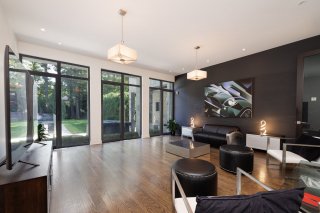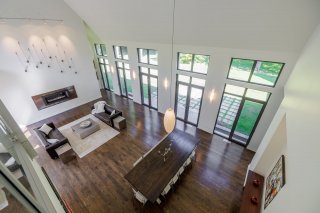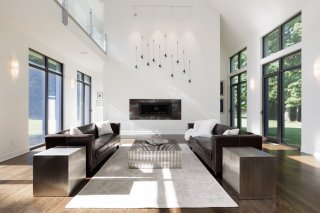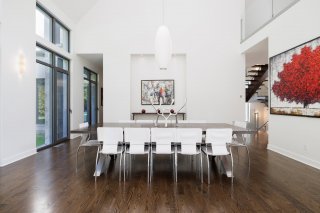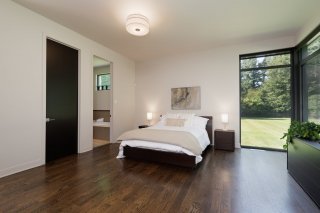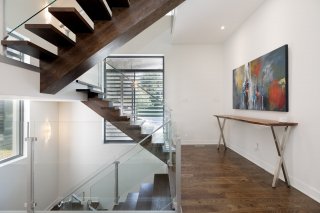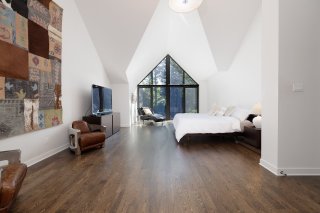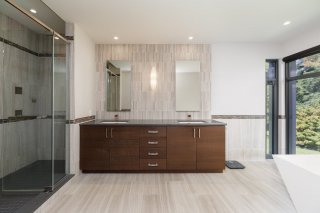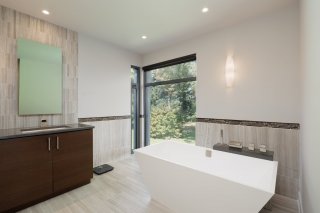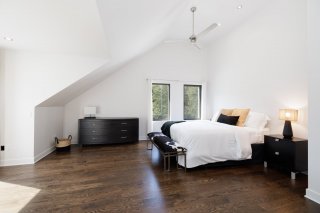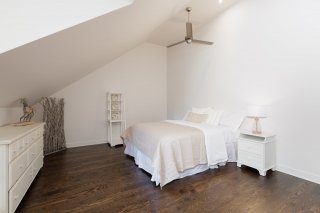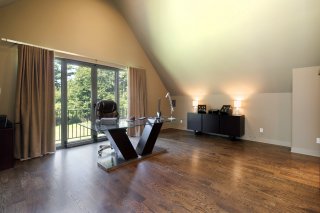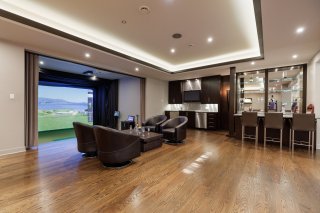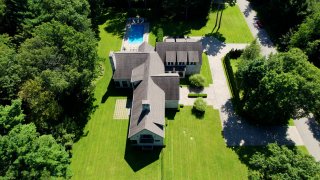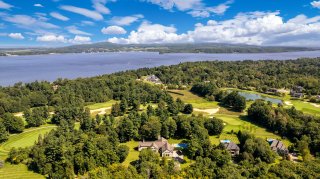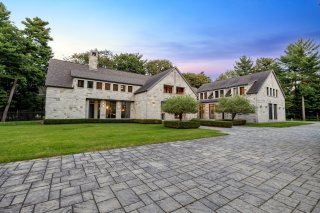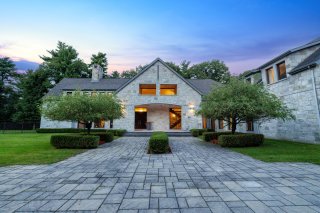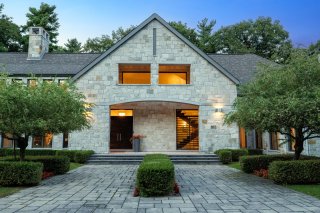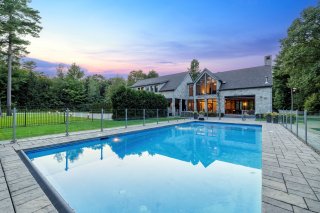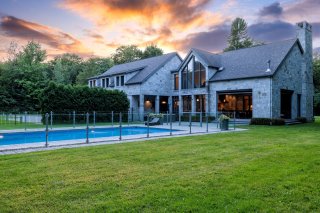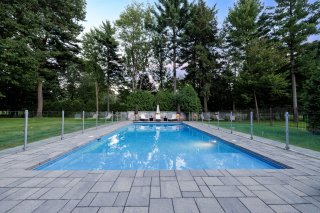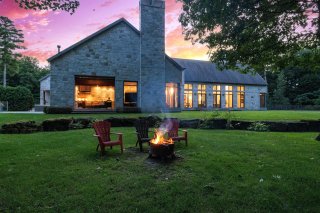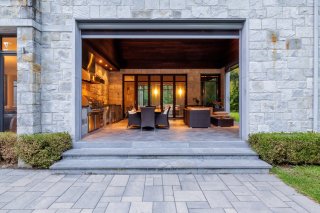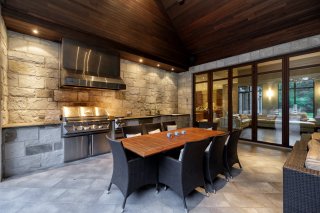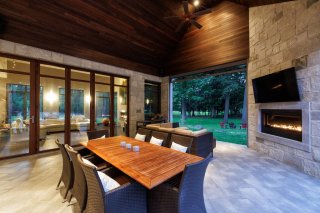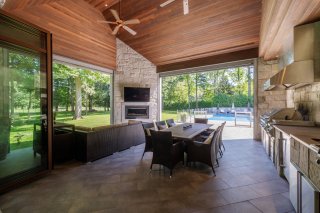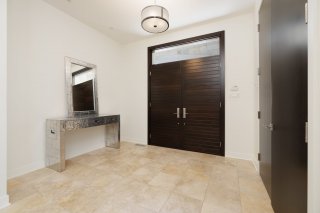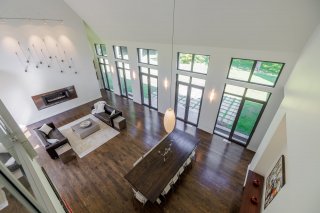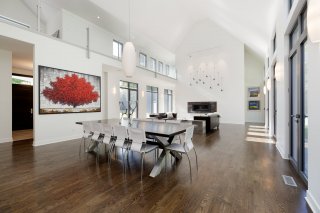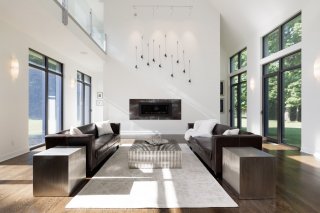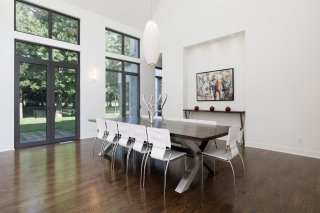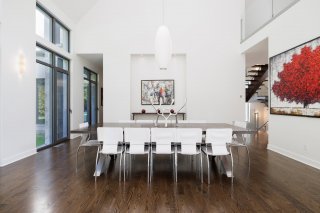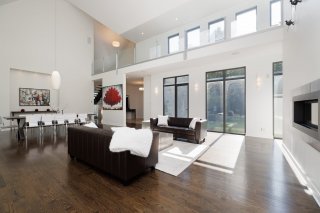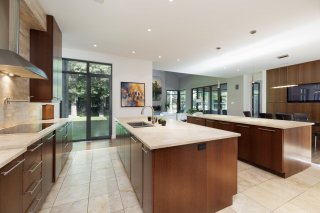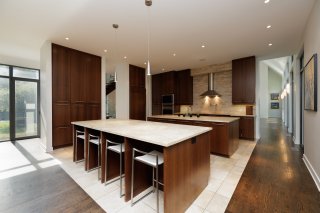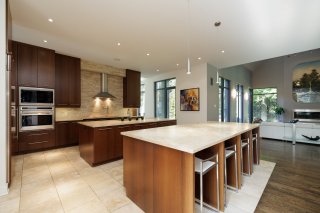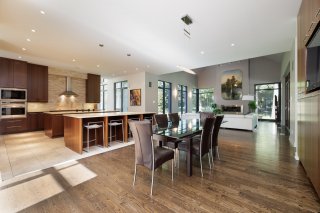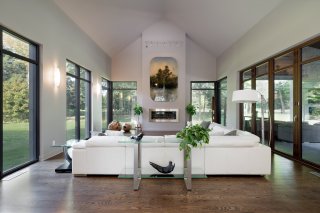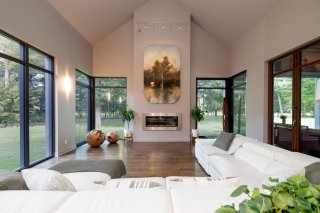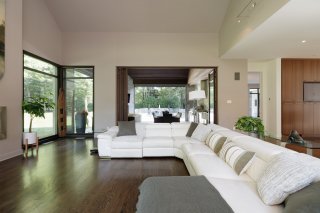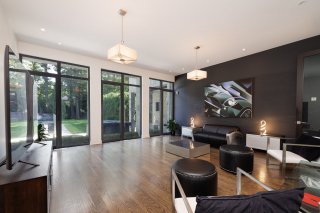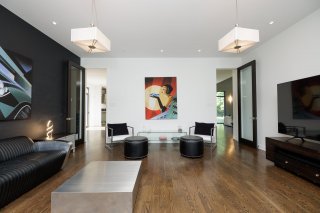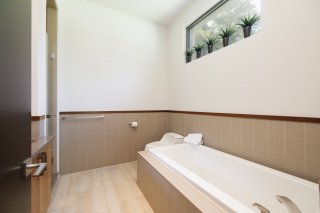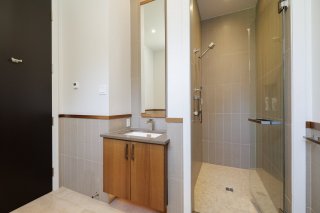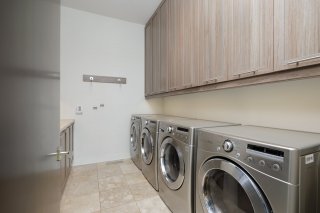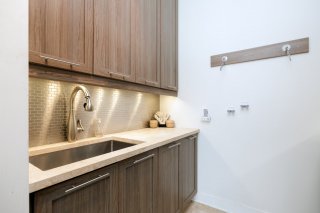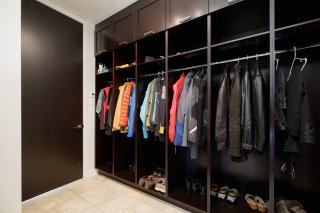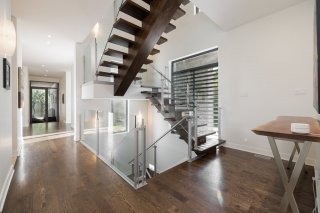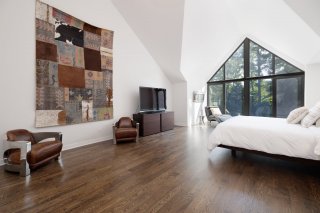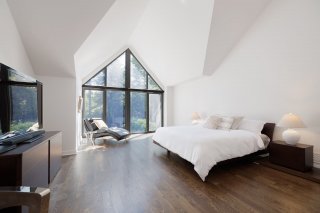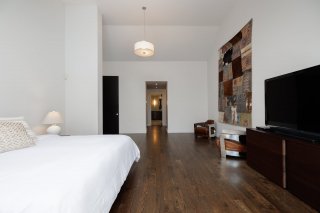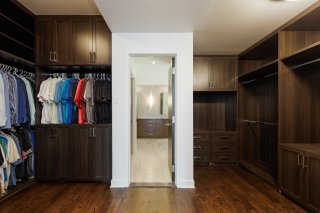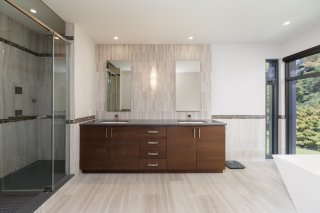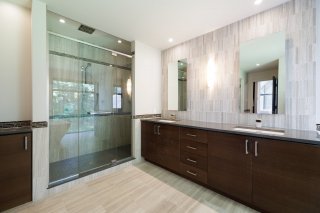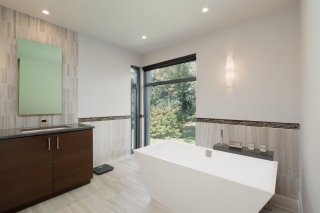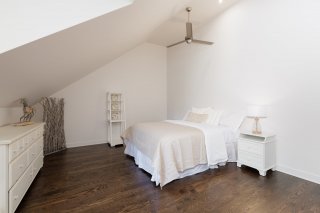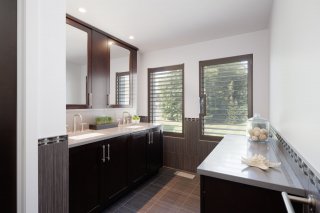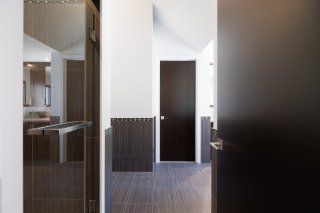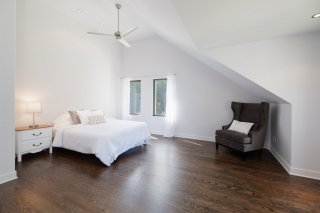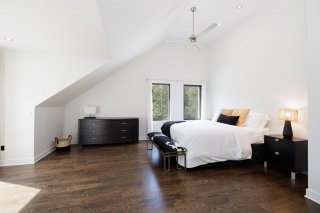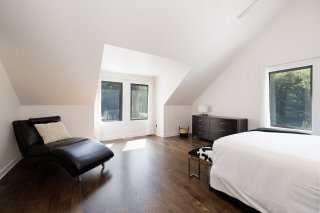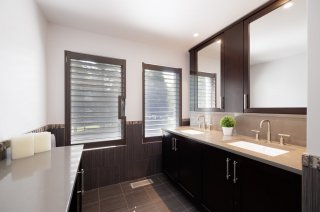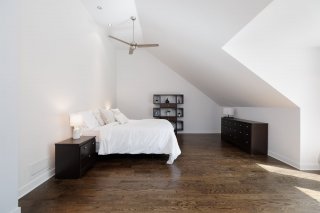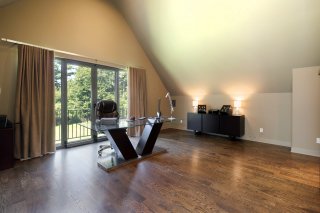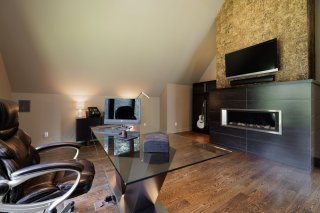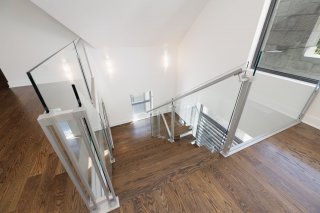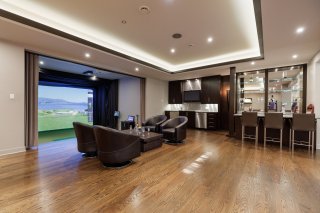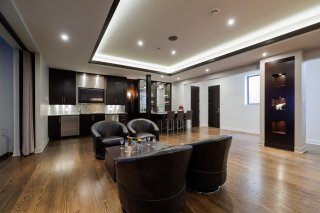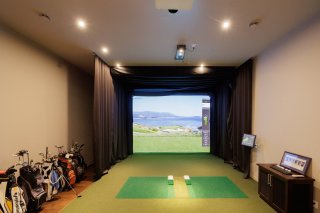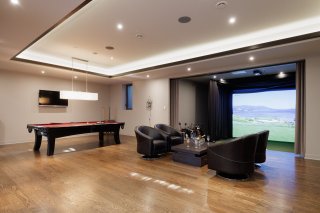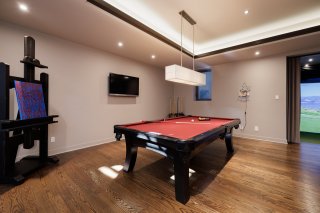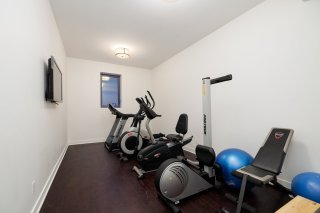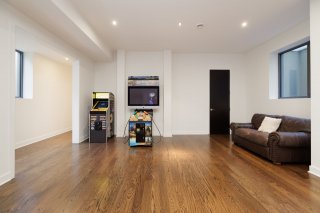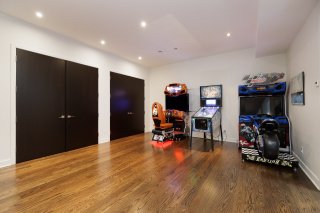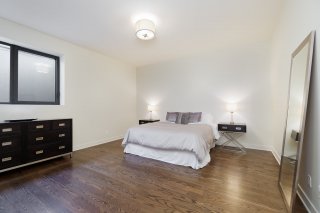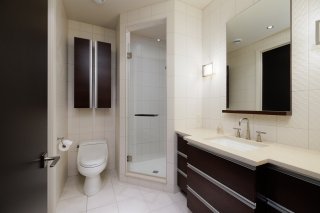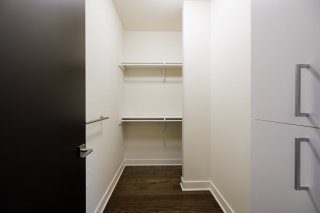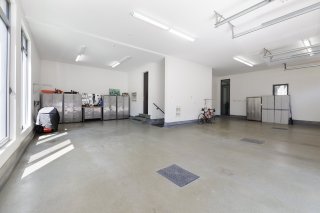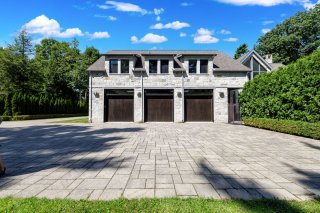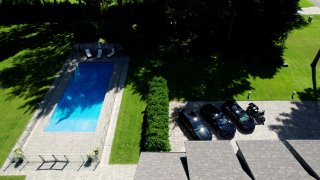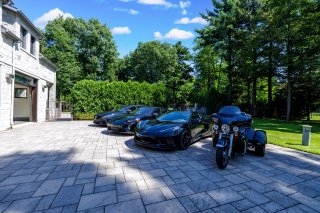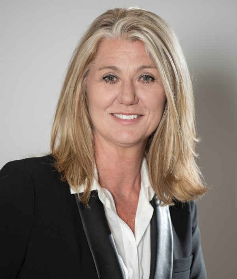103 Rue d'Oxford
Hudson, QC J0P
MLS: 11014894
$6,200,000
7
Bedrooms
5
Baths
2
Powder Rooms
2010
Year Built
Description
Welcome to an Expansive Executive Retreat that offers Resort like living.This modern open concept executive home sits on over 93,600 SF property backing onto the renowned Falcon Golf Course. Cement heated pool and separate Hot Tub. Outdoor living area with electric screens and outdoor BBQ kitchenette with gas fireplace, T.V and sofa that connects to one of the two main floor family rooms with bi fold doors for indoor outdoor living. 4 car garage. Gourmet Kitchen with two islands. 6+1 Bedrooms with ensuites and walk ins. Separate office with balcony & gas FPL. Living and Dining room with 26' vaulted ceilings wall to wall windows. See Addendum
Exterior and Grounds:
As you approach this prestigious home you're greeted by an
impressive stone driveway and the hand cut stone residence.
The property backs onto the renowned falcon golf course.
The outdoor living area is designed for leisure and
entertainment, featuring an inviting cement inground pool
and a separate hot tub. Perfect for hosting summer
gatherings, the outdoor living space includes a BBQ
kitchenette fully outfitted, a gas fireplace, and a
television for ultimate gatherings. The 4 car garage
provides room for the car enthusiast.
Interior -- Main Level:
Step inside to experience a magnificent blend of space and
design. The home's layout is open and fluid. Large
vestibule opens to an impressive main living and dining
areas that are designed to impress with soaring vaulted 26
foot ceilings that add to the feeling of openness and
grandeur. The living room and dining room both feature
expansive wall-to-wall windows that frame the stunning
outdoor landscape, drawing the natural beauty of the
outside into the home. The flow between these spaces makes
it ideal for hosting formal dinners or large family
gatherings, while still retaining a sense of warmth and
intimacy with the gas fireplace. The two main floor family
rooms offer a balance between cozy relaxation and up scale
entertaining that leads to the outdoor living area for the
ultimate relaxation. All rooms are designed with expansive
windows that allow the sun to fill the room while providing
scenic views of the pool and golf course. Main floor
bedroom with ensuite and walk-in are perfect for guests.
The impressive kitchen is the heart of this home, a gourmet
chef's dream with two large islands perfect for preparing
meals, hosting and casual dining. Top-of-the-line
appliances and an abundance of custom cabinetry with
adjacent walk-in pantry and laundry room with 4 machines
sink and lots of storage.
Second floor:
This level boasts 5 bedrooms upstairs each equipped with
its own walk-in closet and ensuite bathroom. The primary
bedroom, which stands out with its breathtaking 14'vaulted
ceilings and wall-to-wall windows, creating a light-filled
sanctuary that overlooks the property's surroundings. While
its ensuite bathroom is designed as a private spa retreat
and His & Hers walk-in closet.
For those who work from home, a separate office provides a
dedicated space for productivity. This office is designed
with a cozy gas fireplace and opening onto a private
balcony where you can step out for fresh air between tasks
and its own powder room.
Lower Level -- The Ultimate Entertainment Hub:
You're met with a world of recreation and leisure. The bar
area serves as the perfect spot to entertain friends or
enjoy a game of golf, pool or the Arcade. Golf enthusiasts
will love the professional-grade golf simulator.
The 120kw Generator will ensure that you are never without
your amazing amenities.
Virtual Visit
| BUILDING | |
|---|---|
| Type | Two or more storey |
| Style | Detached |
| Dimensions | 0x20.47 M |
| Lot Size | 8699.9 MC |
| EXPENSES | |
|---|---|
| Municipal Taxes (2025) | $ 17940 / year |
| School taxes (2025) | $ 2126 / year |
| ROOM DETAILS | |||
|---|---|---|---|
| Room | Dimensions | Level | Flooring |
| Other | 11.8 x 9.6 P | Ground Floor | Tiles |
| Kitchen | 20.6 x 18 P | Ground Floor | Tiles |
| Dinette | 15.9 x 14.1 P | Ground Floor | Wood |
| Family room | 24.5 x 19.10 P | Ground Floor | Wood |
| Family room | 19.7 x 18.3 P | Ground Floor | Wood |
| Other | 23 x 19 P | Ground Floor | Tiles |
| Living room | 28.2 x 24.10 P | Ground Floor | Wood |
| Dining room | 20.7 x 13.6 P | Ground Floor | Wood |
| Bedroom | 20.2 x 19.4 P | Ground Floor | Wood |
| Bathroom | 12.4 x 9 P | Ground Floor | Tiles |
| Washroom | 6.9 x 5.4 P | Ground Floor | Tiles |
| Other | 7.3 x 4.7 P | Ground Floor | Wood |
| Laundry room | 10.6 x 8.5 P | Ground Floor | Tiles |
| Other | 10.6 x 7.7 P | Ground Floor | Tiles |
| Primary bedroom | 28.4 x 17.3 P | 2nd Floor | Wood |
| Walk-in closet | 16.11 x 13.9 P | 2nd Floor | Wood |
| Other | 16.10 x 14.7 P | 2nd Floor | Tiles |
| Bedroom | 19.2 x 15.8 P | 2nd Floor | Wood |
| Bedroom | 19 x 18.3 P | 2nd Floor | Wood |
| Bathroom | 15.8 x 11.10 P | 2nd Floor | Tiles |
| Bedroom | 19 x 18.4 P | 2nd Floor | Wood |
| Bedroom | 18.10 x 16.8 P | 2nd Floor | Wood |
| Bathroom | 16.7 x 11.11 P | 2nd Floor | Tiles |
| Laundry room | 7 x 3.5 P | 2nd Floor | |
| Home office | 19.8 x 17.6 P | 2nd Floor | Wood |
| Washroom | 6.1 x 5.8 P | 2nd Floor | Tiles |
| Family room | 38.7 x 33.4 P | Basement | Wood |
| Other | 38.7 x 33.4 P | Basement | Wood |
| Other | 19.7 x 18.6 P | Basement | Carpet |
| Other | 18.6 x 10.7 P | Basement | Flexible floor coverings |
| Other | 25.3 x 18.6 P | Basement | Wood |
| Bedroom | 15.10 x 15.8 P | Basement | Wood |
| Bathroom | 8.7 x 6.4 P | Basement | Tiles |
| Storage | 30 x 14.11 P | Basement | Concrete |
| CHARACTERISTICS | |
|---|---|
| Basement | 6 feet and over, Partially finished |
| Bathroom / Washroom | Adjoining to primary bedroom |
| Zoning | Agricultural |
| Heating system | Air circulation |
| Equipment available | Alarm system, Central vacuum cleaner system installation, Electric garage door, Level 2 charging station, Private yard, Ventilation system |
| Proximity | Alpine skiing, Cross-country skiing, Daycare centre, Elementary school, Golf, High school, Park - green area |
| Garage | Attached, Heated |
| Heating energy | Bi-energy, Electricity, Other |
| Driveway | Double width or more, Plain paving stone |
| Landscaping | Fenced |
| Topography | Flat |
| Parking | Garage, Outdoor |
| Hearth stove | Gaz fireplace |
| Distinctive features | Hemmed in, No neighbours in the back |
| Pool | Inground |
| Water supply | Municipality |
| Foundation | Poured concrete |
| Sewage system | Septic tank |






























