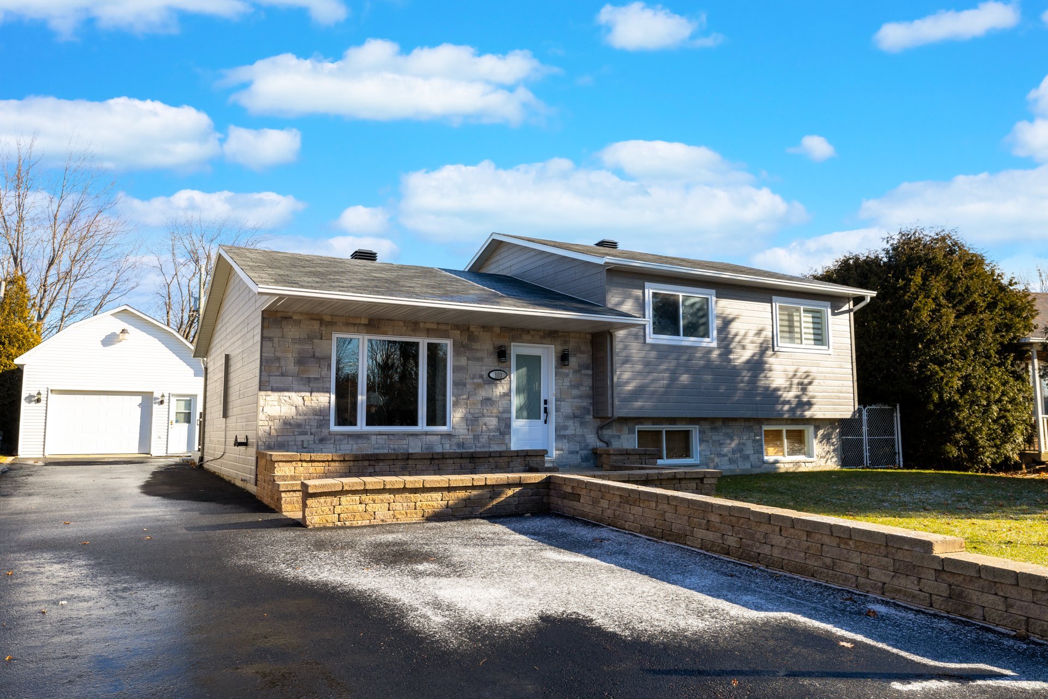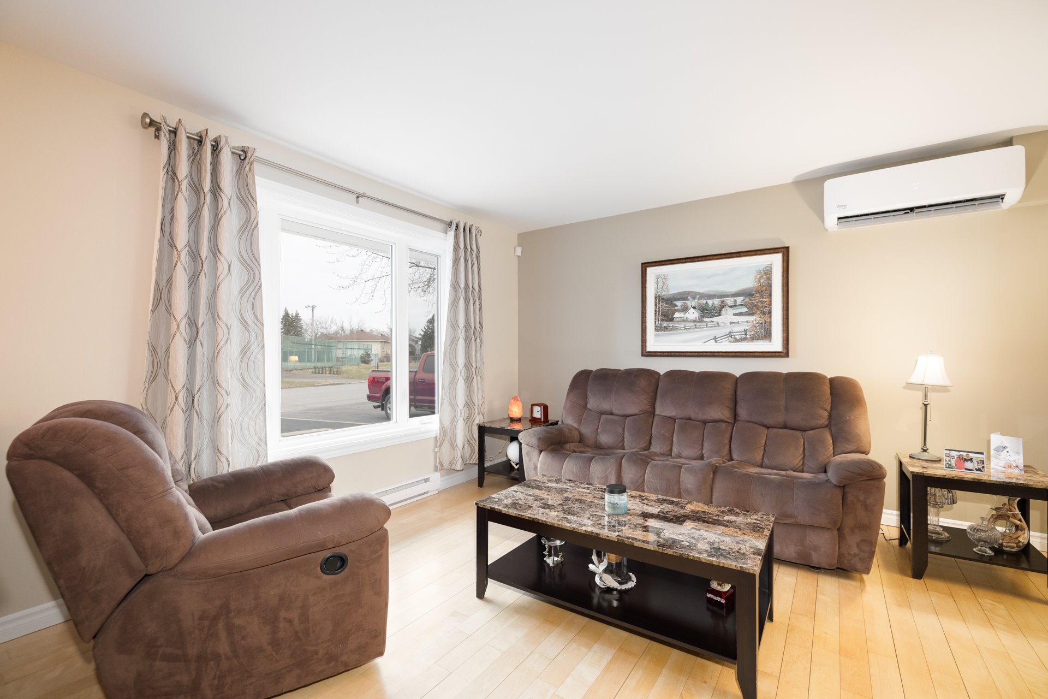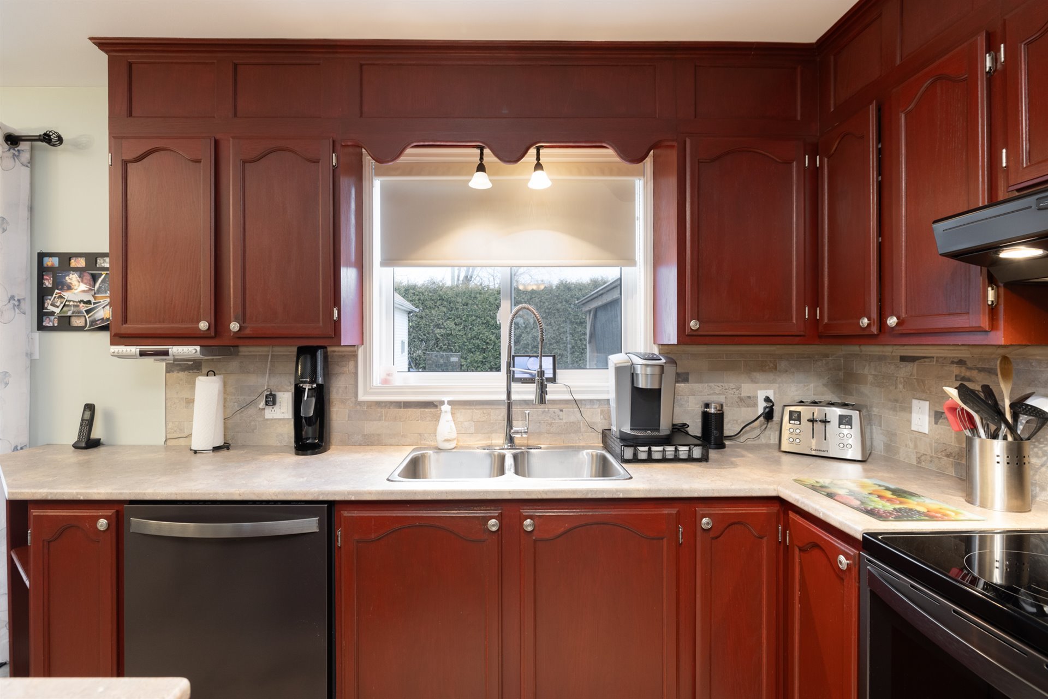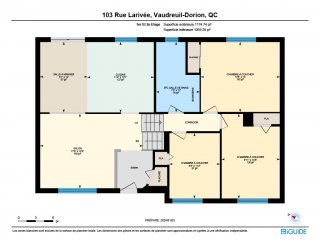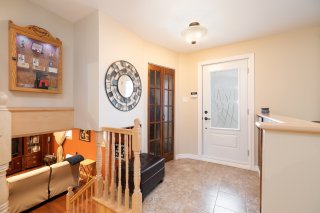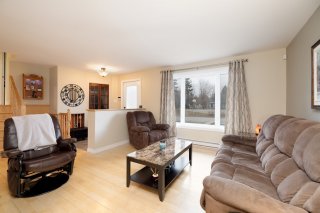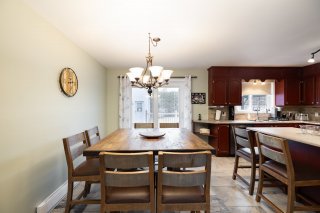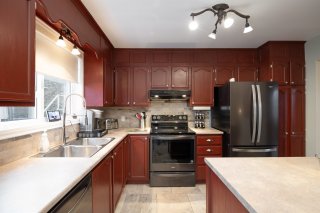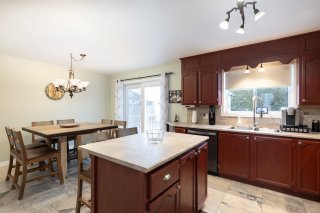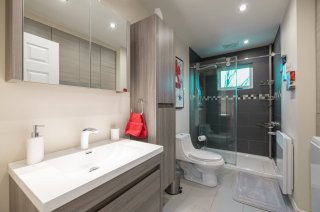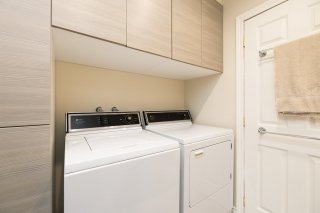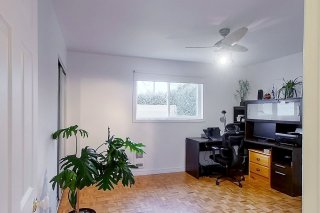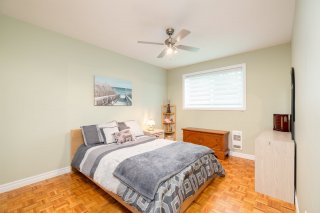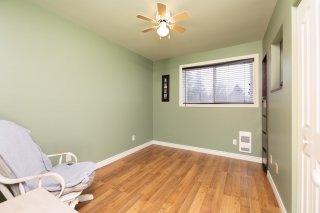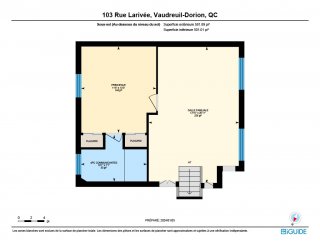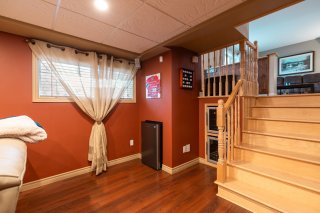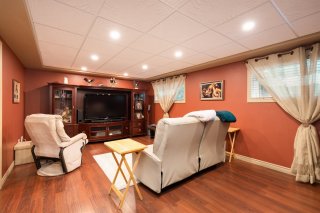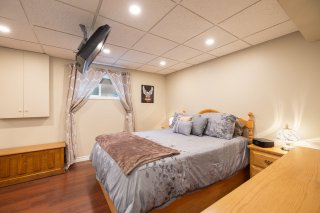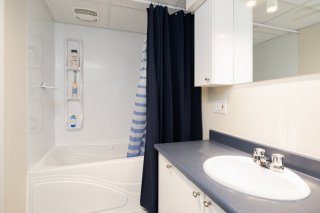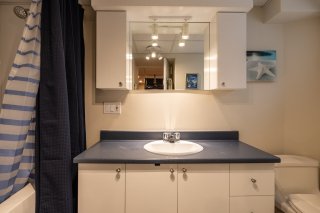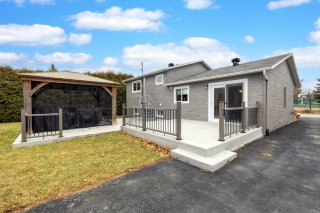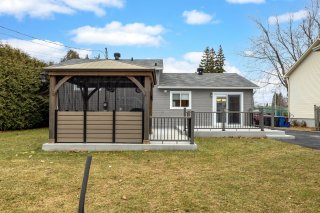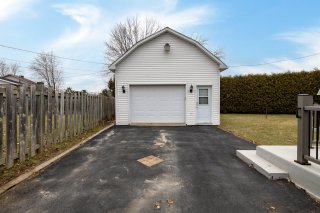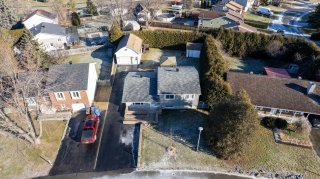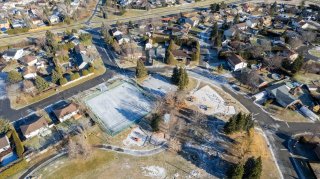103 Rue Larivée
Vaudreuil-Dorion, QC J7V
MLS: 24757917
4
Bedrooms
2
Baths
0
Powder Rooms
1985
Year Built
Description
*A rare gem!*Impeccable Multi-Level 3+1 Bedroom*Super Detached Garage 18.4 X 26,4*magnificent finished family room in the basement with built-in library/bar, a large bedroom with en-suite bathroom and ample storage in the lowered section*Private backyard with concrete patio of 15.10 X 14 + 16.6 26 + gazebo* Located opposite the Park*Sought after area near Costco*restaurants stores*Quick access AUT.40-30-20* see addendum
***Welcome to 103 rue Larivée***
This charming multi-level home has been meticulously
maintained and many updates have been made over the years.
Sought after area ***Village sur le Lac***
A neighborhood that offers a highly sought-after quality of
life:
this house is located in front of a magnificent park
offering tennis court, a walking path which leads to a park
facing Lac Deux Montagnes where you can observe kite
skiing, kite surfing, birds and watch sailboats pass by.
Several amenities nearby such as a garden center, Costco,
convenience stores, restaurants with quick access to
highways 40/30/20.
Virtual Visit
| BUILDING | |
|---|---|
| Type | Split-level |
| Style | Detached |
| Dimensions | 8.09x12.82 M |
| Lot Size | 761.9 MC |
| EXPENSES | |
|---|---|
| Municipal Taxes (2024) | $ 2812 / year |
| School taxes (2023) | $ 331 / year |
| ROOM DETAILS | |||
|---|---|---|---|
| Room | Dimensions | Level | Flooring |
| Hallway | 5.9 x 6.1 P | Ground Floor | Ceramic tiles |
| Living room | 17.6 x 12.9 P | Ground Floor | Wood |
| Dining room | 8.1 x 12 P | Ground Floor | Ceramic tiles |
| Kitchen | 11.4 x 12.1 P | Ground Floor | Ceramic tiles |
| Bedroom | 8.8 x 11.2 P | 2nd Floor | Floating floor |
| Bedroom | 9.11 x 14.6 P | 2nd Floor | Parquetry |
| Primary bedroom | 13.6 x 12 P | 2nd Floor | Parquetry |
| Bathroom | 7.5 x 12 P | 2nd Floor | Ceramic tiles |
| Family room | 13.10 x 20.11 P | Basement | Floating floor |
| Primary bedroom | 11.6 x 13.3 P | Basement | Floating floor |
| Bathroom | 10.1 x 7.1 P | Basement | Ceramic tiles |
| Storage | 24.8 x 19 P | Basement | Concrete |
| CHARACTERISTICS | |
|---|---|
| Driveway | Other, Double width or more, Asphalt |
| Landscaping | Land / Yard lined with hedges, Patio, Landscape |
| Heating system | Space heating baseboards, Electric baseboard units |
| Water supply | Municipality |
| Heating energy | Electricity |
| Equipment available | Alarm system, Electric garage door, Wall-mounted heat pump |
| Windows | PVC |
| Foundation | Poured concrete |
| Garage | Detached, Single width |
| Siding | Other, Pressed fibre |
| Proximity | Other, Highway, Park - green area, Public transport, Bicycle path, Daycare centre, Snowmobile trail |
| Bathroom / Washroom | Adjoining to primary bedroom |
| Basement | 6 feet and over, Finished basement, Low (less than 6 feet) |
| Parking | Outdoor, Garage |
| Sewage system | Municipal sewer |
| Roofing | Asphalt shingles |
| Topography | Flat |
| Zoning | Residential |
