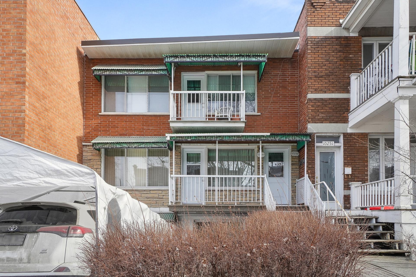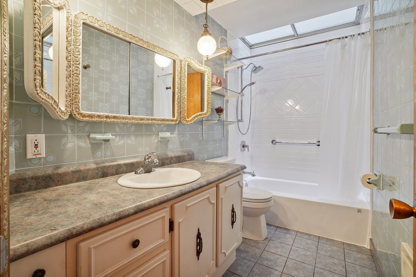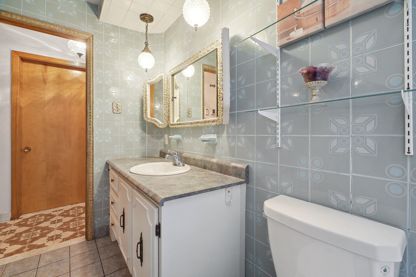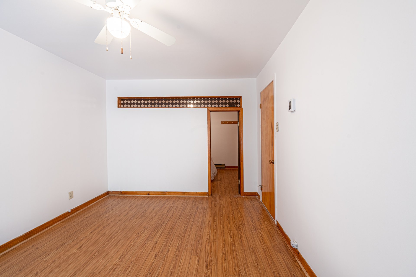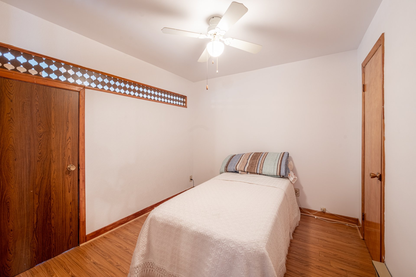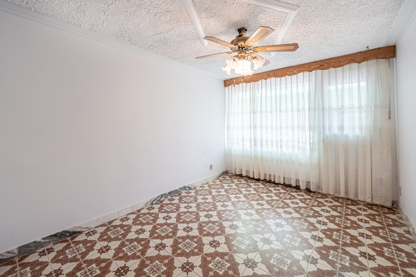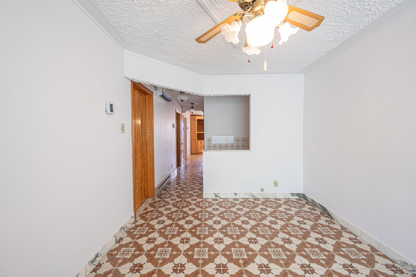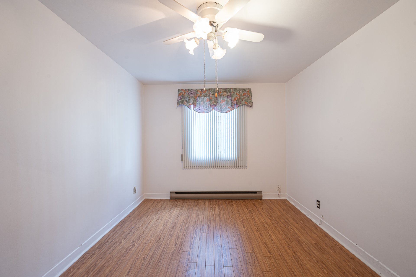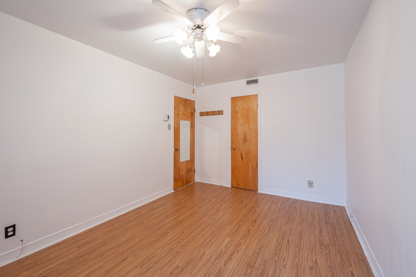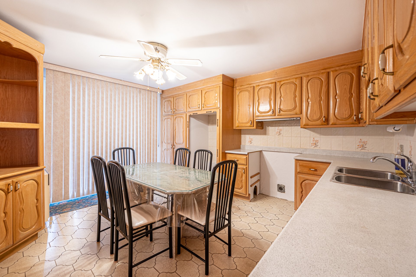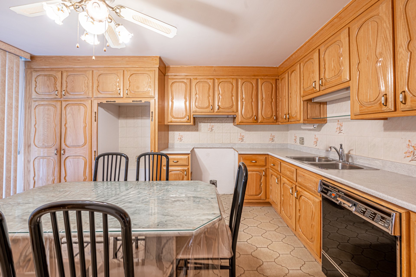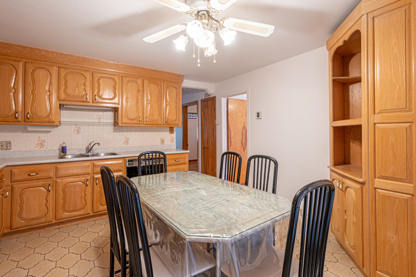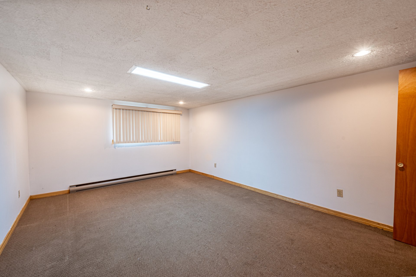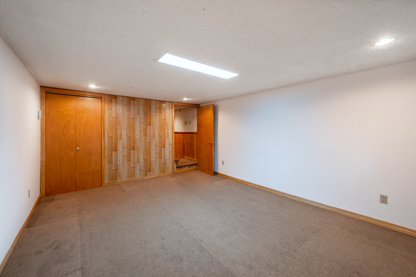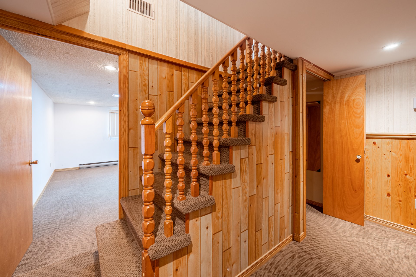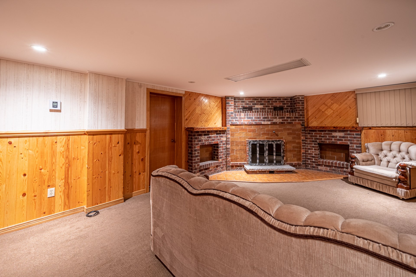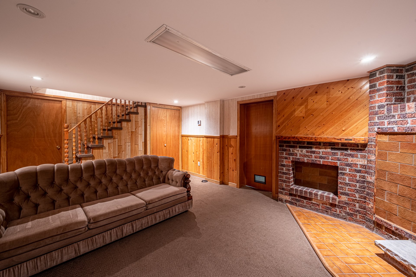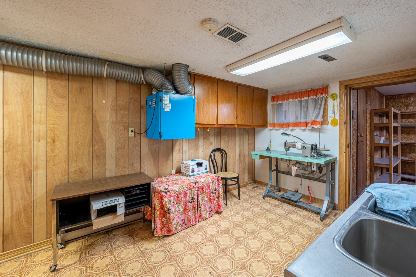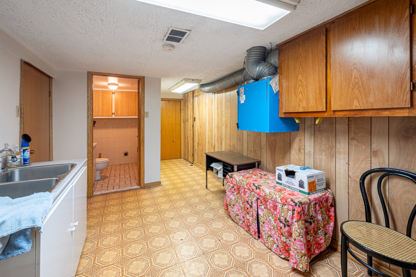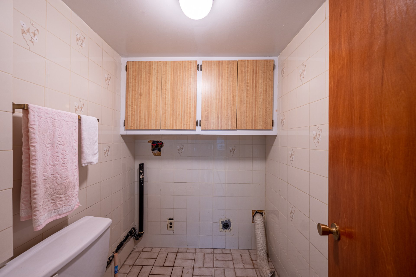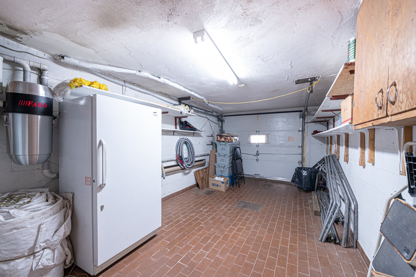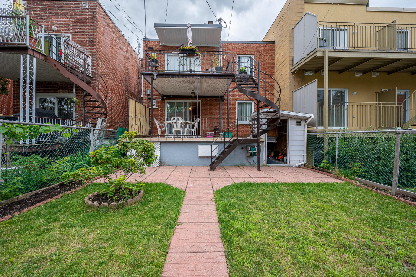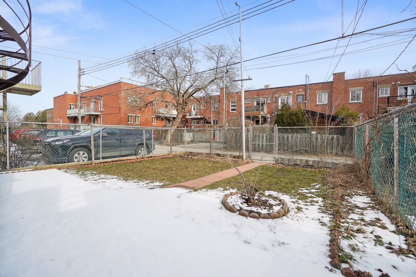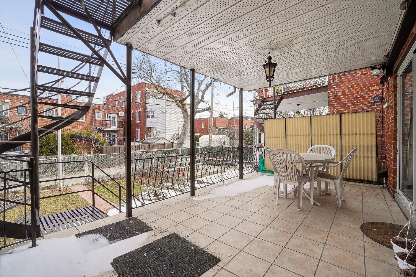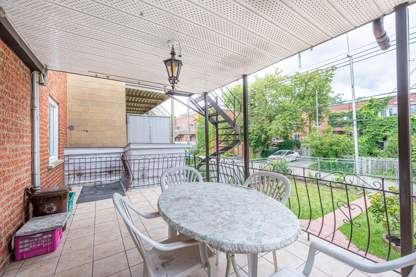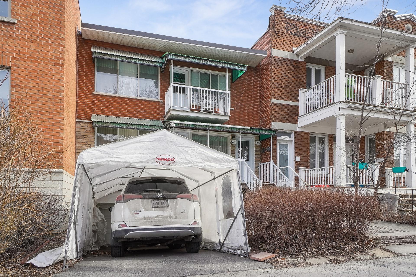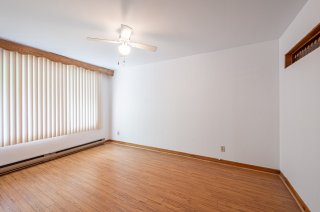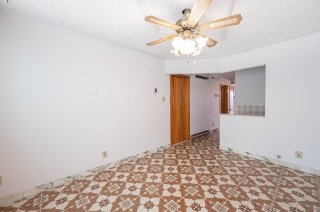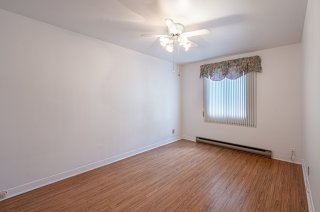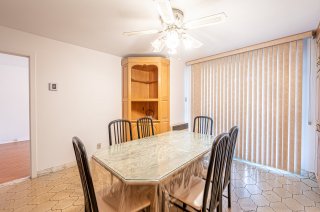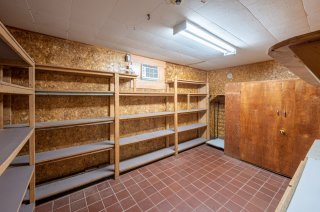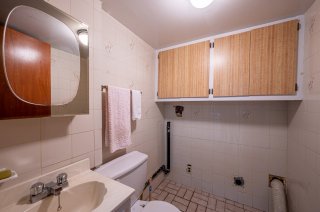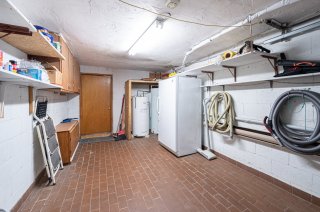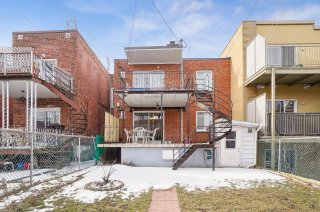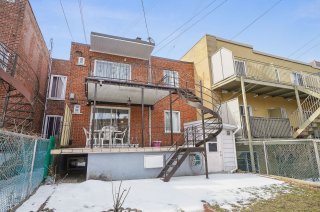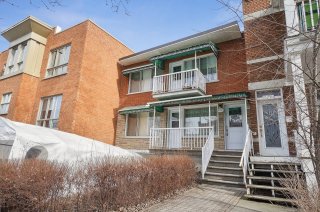Description
Located in the popular Ahuntsic district, this duplex on rue Saint-Hubert will charm you. The ground floor includes 3 bedrooms, 1 bathroom, 1 powder room, a family room, an office, and offers a spacious living space. Ideal for families, with a large private backyard and garage. The neighborhood is quiet, close to Henri-Bourassa and Sauvé stations, Ahuntsic Park, and the shops on rue Fleury Est. The 2nd floor is occupied by a reliable tenant. Ground floor available for the buyer.
Discover this exceptional duplex located on peaceful
Saint-Hubert Street in Ahuntsic, an area sought after for
its family atmosphere and tranquility. This duplex stands
out for its ground floor apartment, meticulously maintained
over the years, reflecting a superior quality of life and
unparalleled comfort for its occupants. The apartment spans
a large living space that includes three bright bedrooms, a
full bathroom, and a convenient powder room with washer and
dryer facilities, meeting the daily needs of a modern
family .
The spacious family room is the heart of the home,
providing a warm gathering place for unforgettable moments.
Added to this is an office, perfect for teleworking or
studying, thus ensuring flexibility of use according to
your needs. The exterior is not left out with a large
private backyard, a true haven of peace, ideal for outdoor
leisure, barbecues or simply for relaxing in complete
privacy.
The Ahuntsic district, known for its serene and friendly
atmosphere, is a real asset. You will benefit from the
proximity of the Henri-Bourassa and Sauvé metro stations,
allowing easy and quick access to downtown Montreal and
other neighborhoods. Ahuntsic Park, a few steps away, is a
great place for outdoor activities, family walks or morning
jogs. In addition, rue Fleury Est, with its numerous shops,
restaurants and services, enriches the daily lives of
residents with its diversity and conviviality.
The practical aspect of this duplex is reinforced by the
presence of a garage, a considerable asset in this sector,
offering a secure and comfortable parking solution. The
second floor of the duplex is currently rented to a
reliable tenant, ensuring a stable rental income and a
profitable investment for the buyer.
In summary, this property in Ahuntsic represents a unique
opportunity to acquire a property of choice in an ideal
environment for families. With its ground floor apartment
immediately available to the buyer, its prime location, and
its rental potential, this property will meet your
expectations both on a personal and investment level. Don't
miss this chance to settle in one of Montreal's most
desirable neighborhoods.
