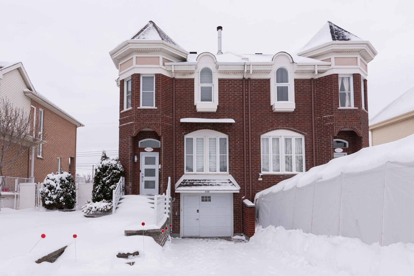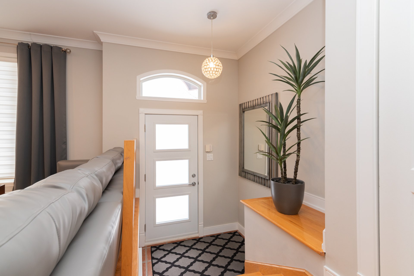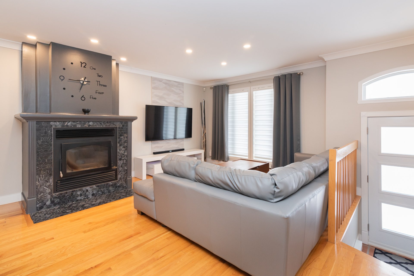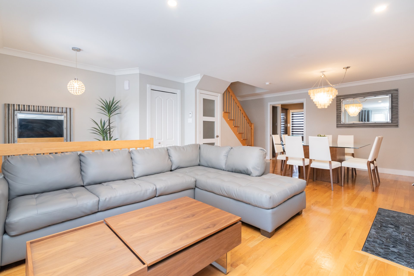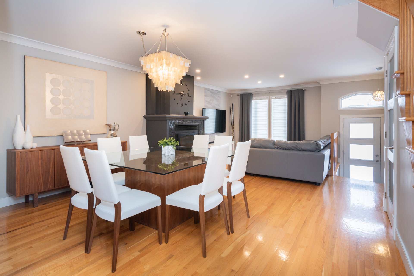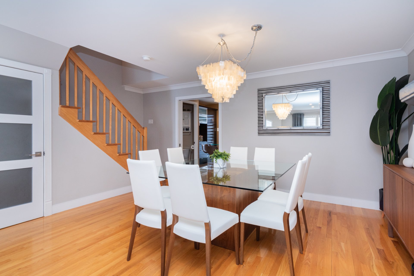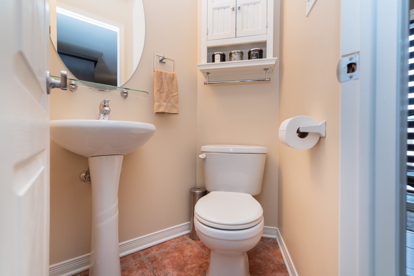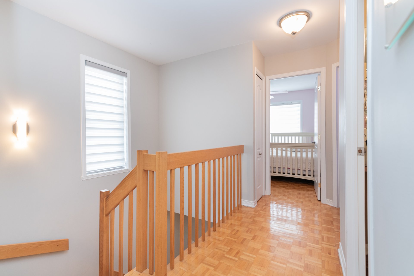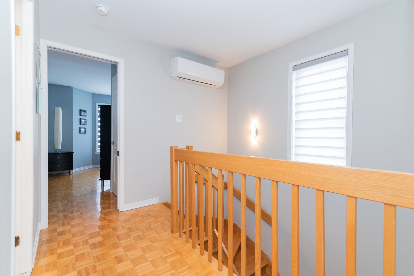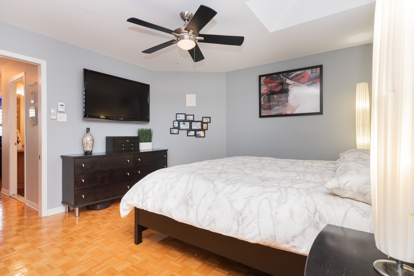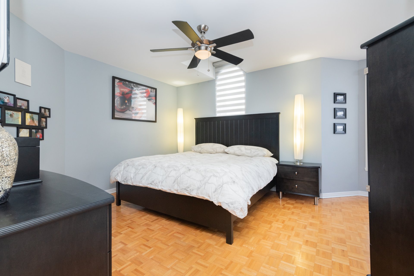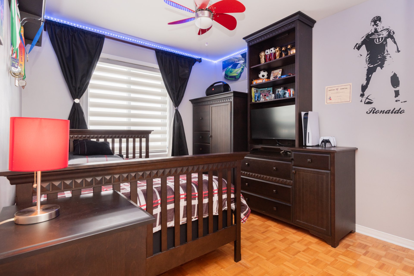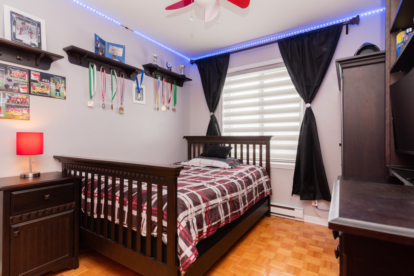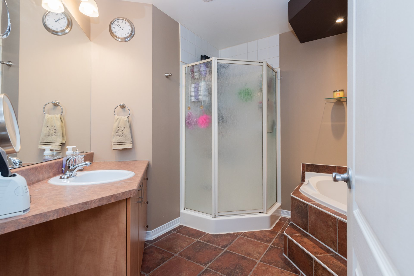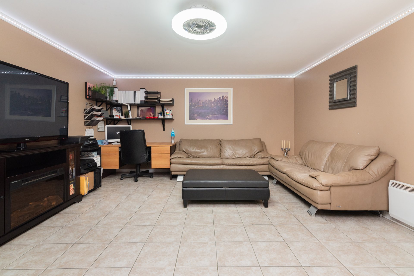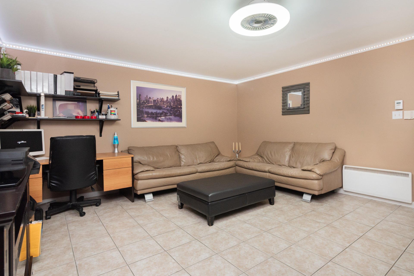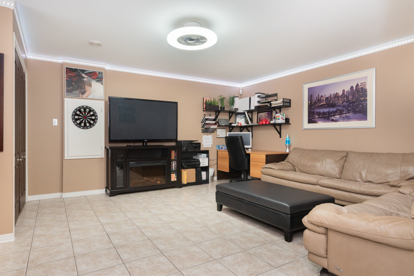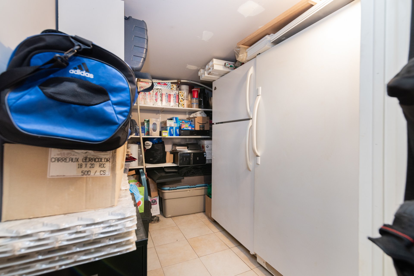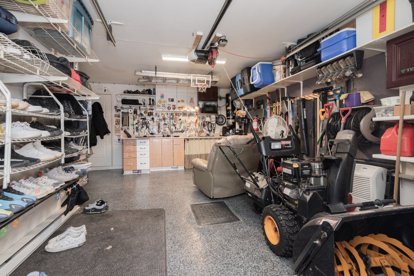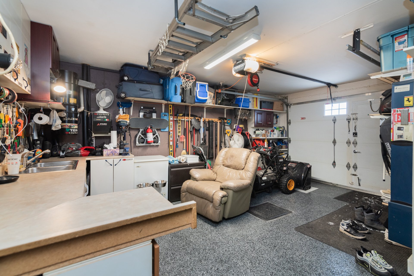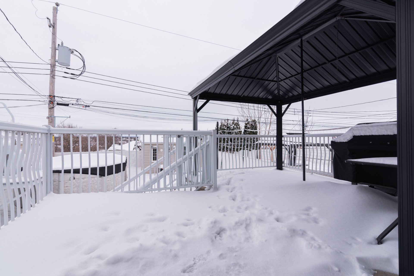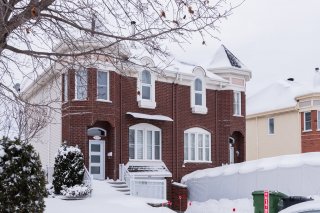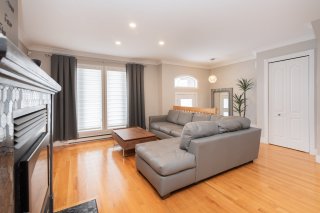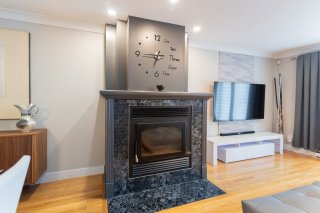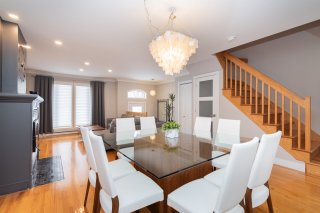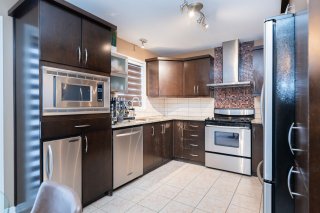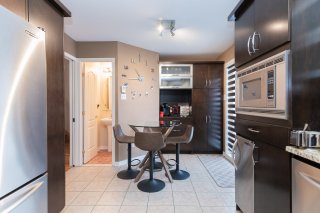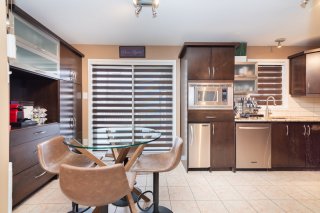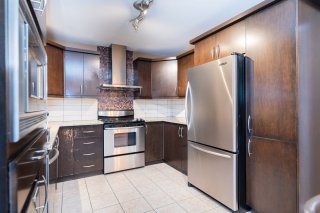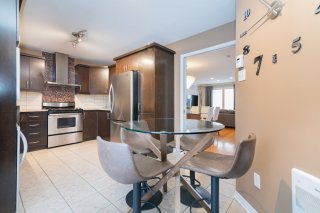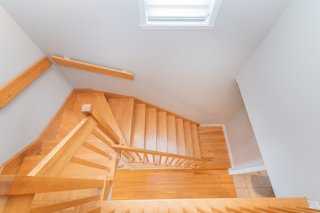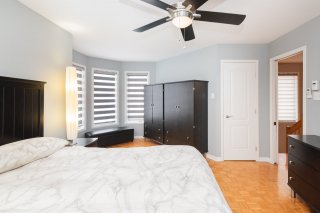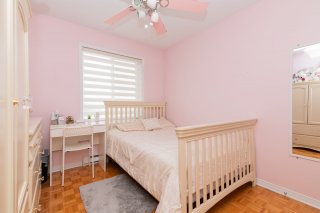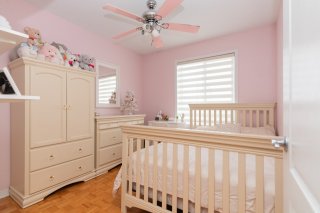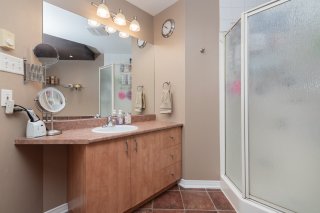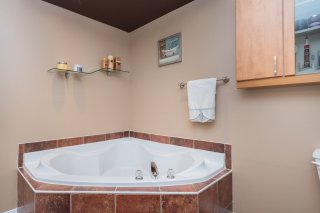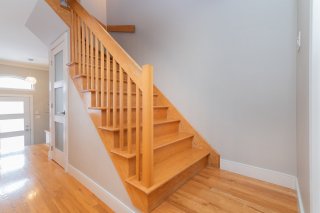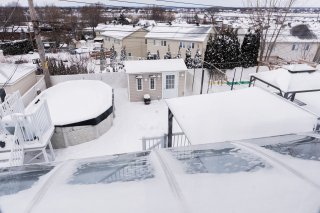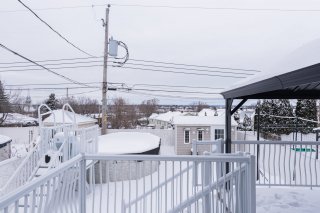Description
Very well-maintained semi-detached cottage built in the year 2000. Many upgrades have been done over the years, with three spacious bedrooms, one bath and one powder room. Located in a highly sought-after area of RDP, within walking distance of convenience stores, seconds away from the Rivières-des-Prairies commuter train station, various bus lines leading to the metro, parks, daycares, East Hill Elementary School etc. ideal for a young family or first-time homebuyers. Let's set up a visit, and you can see all the cool things this place has to offer you! Your dream home is waiting!
Very well-maintained semi-detached cottage that's built in
2000. Many upgrades have been done over the years,
including an above-ground pool, replacement of front and
garage doors, roof replacement in 2014, epoxy floor in the
garage, and much more. Three spacious bedrooms, one bath
and one powder room. This property is located in a highly
sought-after area of RDP, within walking distance of
convenience stores, seconds away from the
Rivières-des-Prairies commuter train station, various bus
lines leading to the metro, parks, daycare centers, East
Hill Elementary School, Simone-Desjardins Elementary
School, and Gouin E. Boulevard, renowned for its bicycle
path, several parks overlooking the river, and ice cream
parlours and cafes, perfect for enjoying the sunset during
the warmer months. Did you know that RDP is renowned for
having all its services within the community, such as
daycares, bakeries, gas stations, parks, and elementary
schools, public swimming pools, SAQ, Dollarama, grocery
stores, and a multitude of pharmacies, banks, restaurants,
and more.
RDP is a large community comprised of several small
neighbourhoods. This area, in particular, is often in high
demand due to its proximity to most services. In only a few
minutes' drive, you can easily get to various grocery
stores, Walmart, and other major stores, banks, the A25 and
A40 for quick access to Laval or other Montreal
neighbourhoods, various elementary and high schools, Club
de Golf Metropolitain, Golf Club de l'Île de Montréal,
Galeries d'Anjou, and Place Versailles shopping malls, and
more.
Ideal for a young family or first-time homebuyers. Let's
set up a visit, and you can see all the cool things this
place has to offer you! Your dream home is waiting!
