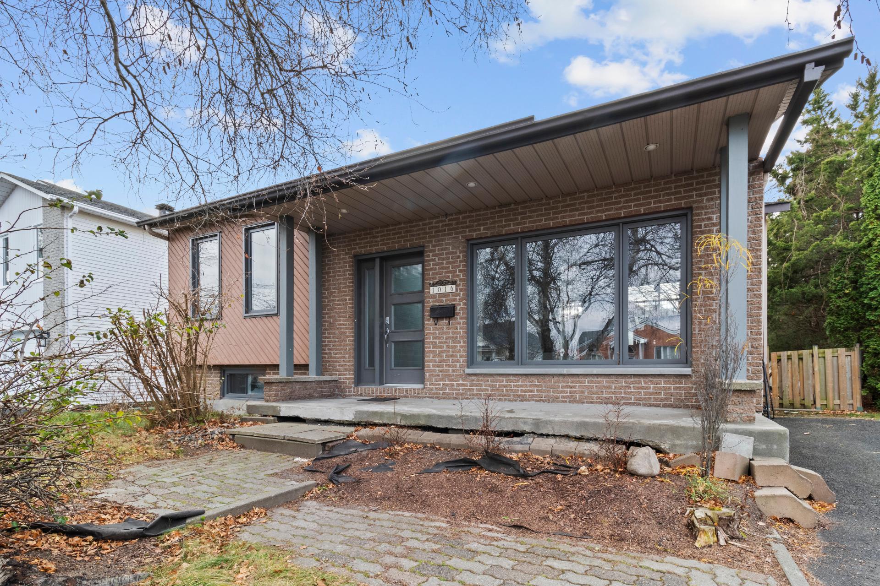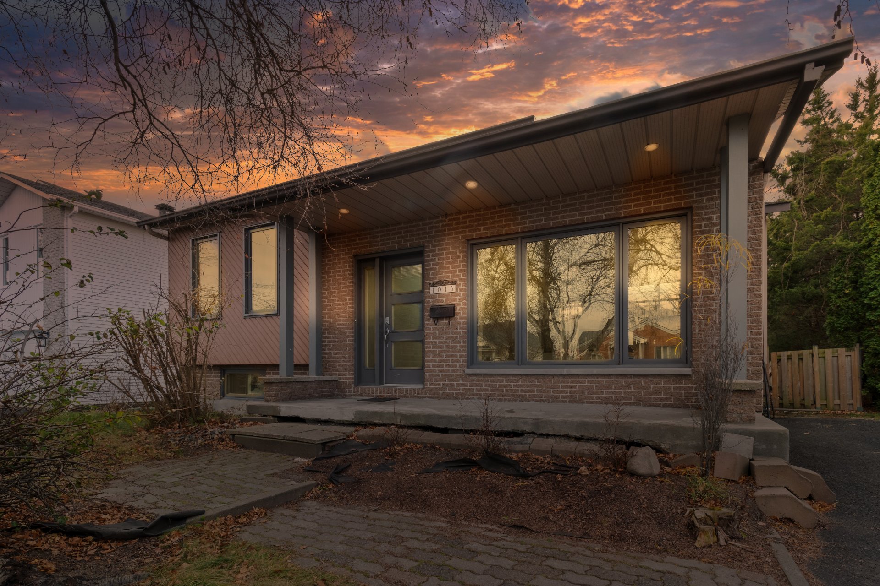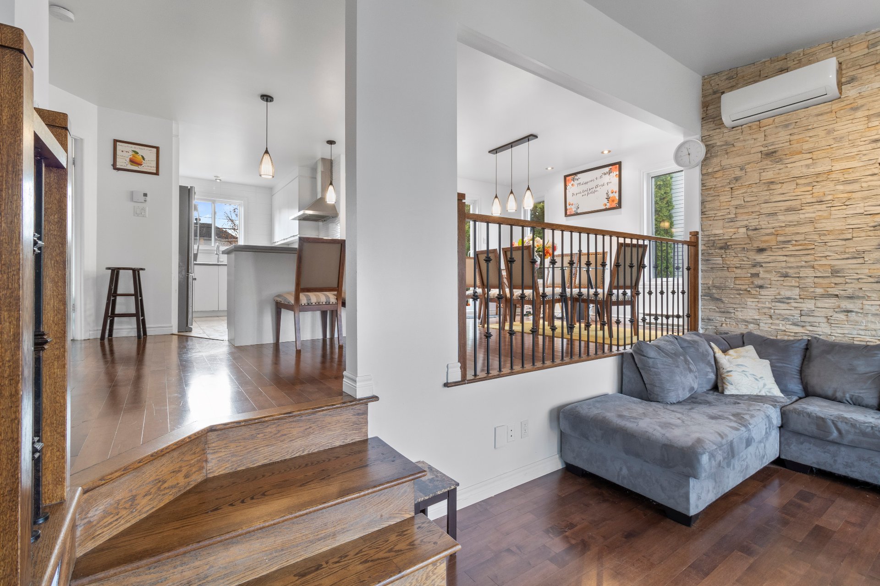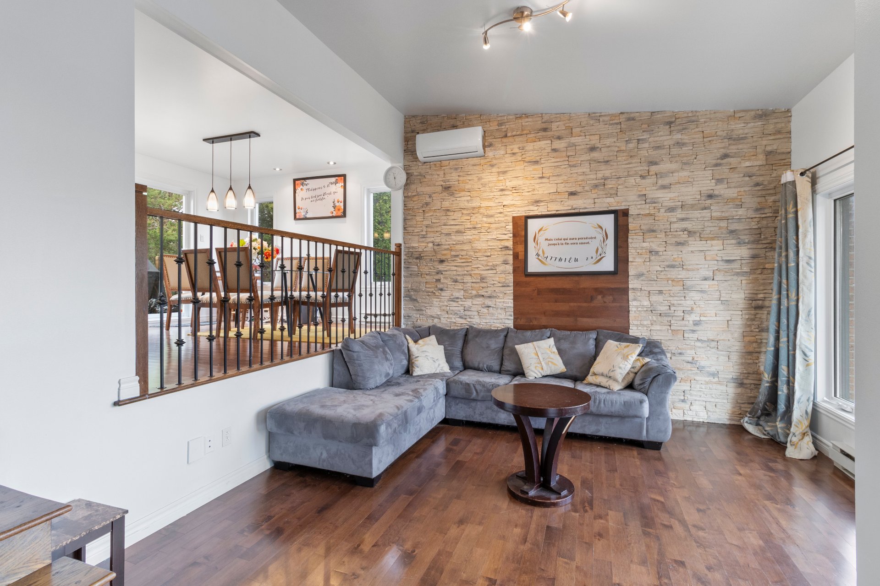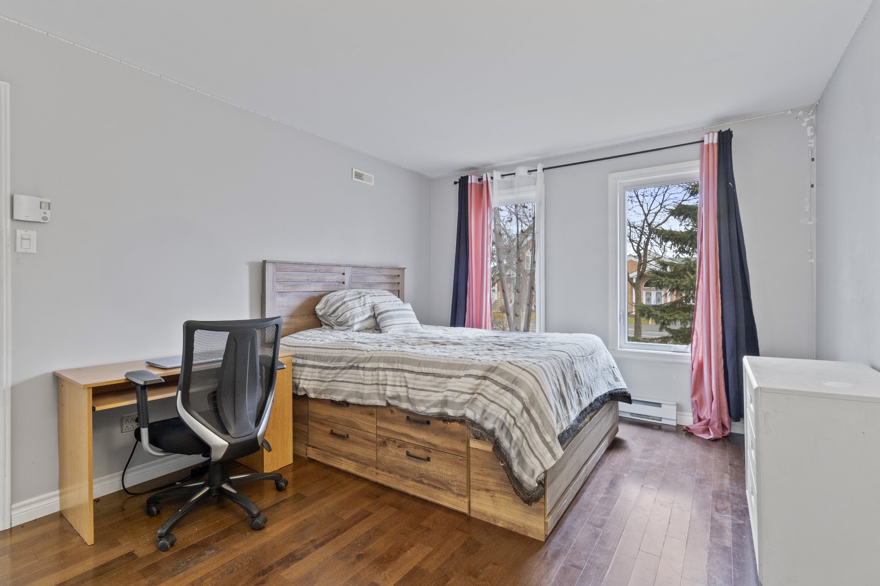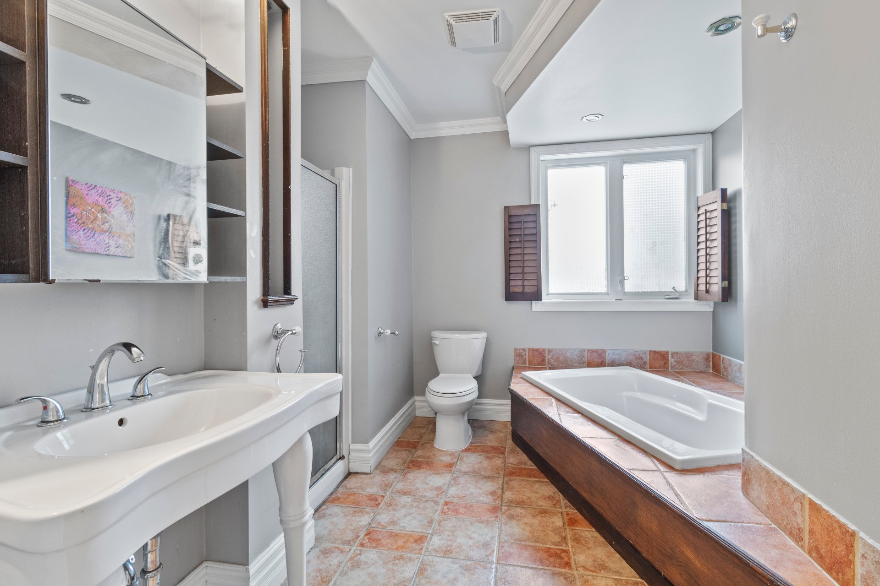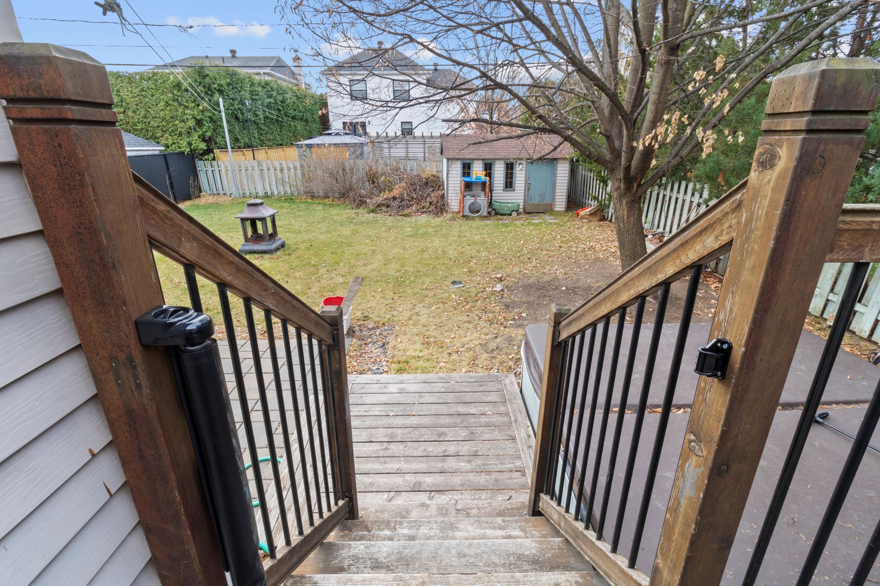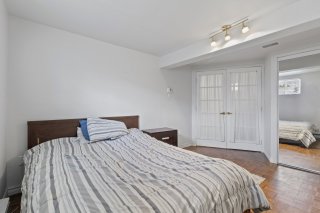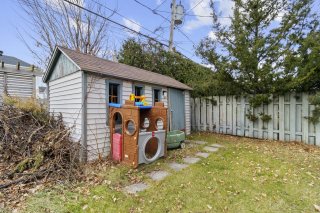Description
Discover this well-maintained property located in a sought-after area of Sainte-Julie! Offering 4 bedrooms and 2 full bathrooms, it's perfect for a family looking for comfort and functionality. With its 5,805 sq. ft. lot, enjoy a large backyard that can be landscaped as you wish, ideal for children or outdoor relaxation. Its strategic location puts you close to all essential amenities and major highways, making it easy to get around. A home that combines comfort, space and accessibility!
Discover this magnificent 4-bedroom property, a true haven
of peace that combines comfort, charm and functionality. As
soon as you walk through the front door, you'll be greeted
by a warm living room, enhanced by a superb brick wall.
This distinctive element adds a touch of rustic elegance
and creates a convivial atmosphere.
A few steps further up, you'll reach the landing that
houses the dining room and kitchen. The open layout of
these spaces encourages natural light and facilitates
interaction, whether for everyday meals or special
occasions. The kitchen is designed to please food lovers,
offering all the space needed to cook with ease.
Upstairs, two comfortable bedrooms await their occupants.
They are ideal for a master bedroom and a children's or
guest bedroom. The nearby full bathroom features a separate
shower and sunken tub.
The basement of this property is a real asset. Here you'll
find a vast family room, perfect for creating a multimedia
space, games room or relaxation area. Two additional
bedrooms are also located on this level, ideal for
teenagers, guests or even a home office. The second full
bathroom, equipped with a washer-dryer area, adds a dose of
practicality to your daily routine.
In addition to these living spaces, the basement includes a
large workshop, ideal for handymen, artists or lovers of
manual projects. This functional space allows you to work
in complete tranquillity while enjoying excellent light and
an optimized layout.
Outside, the property continues to seduce with its large
backyard. This vast space offers a multitude of
possibilities: installation of a garden, a relaxation area
with a spa, or a play module for children. Whether you're
entertaining friends and family, playing with the kids or
simply enjoying the great outdoors, this courtyard will
quickly become your favorite place.
With its thoughtful layout, generous spaces and welcoming
ambience, this home is perfect for families or buyers
looking for space and comfort. Add to this its unique
charm, thanks in particular to the living room's brick wall
and its large, functional workshop, and you have a property
that meets all your expectations. A visit is a must to
discover all this house has to offer!
