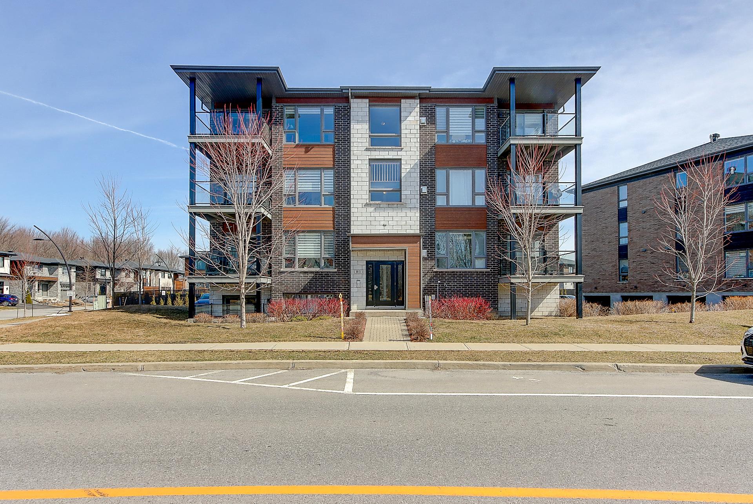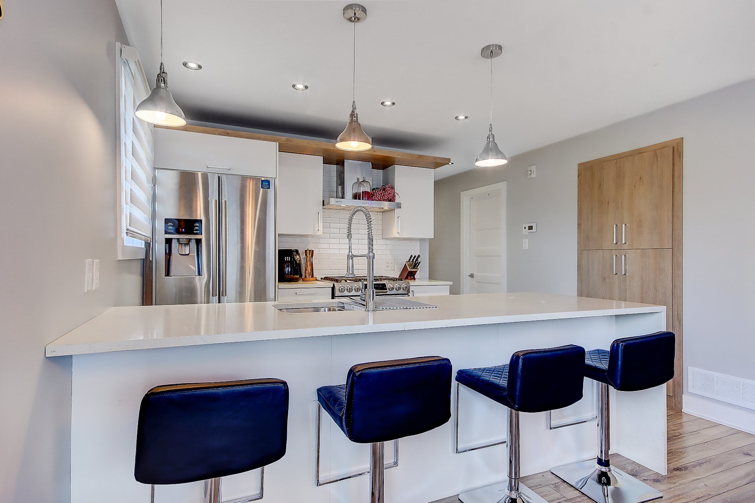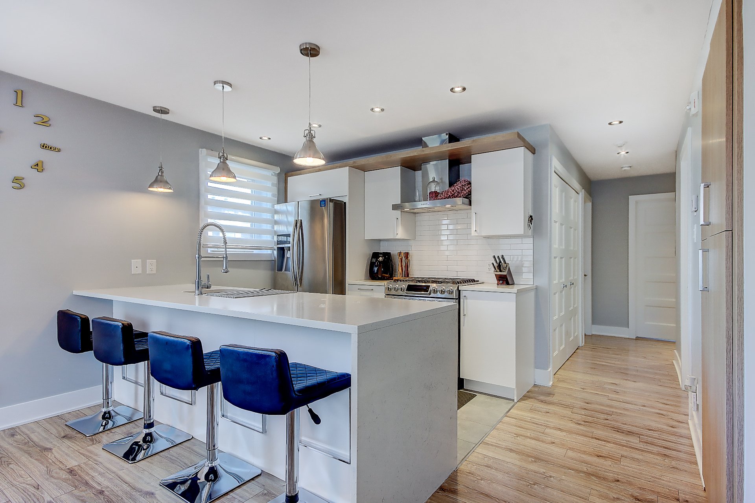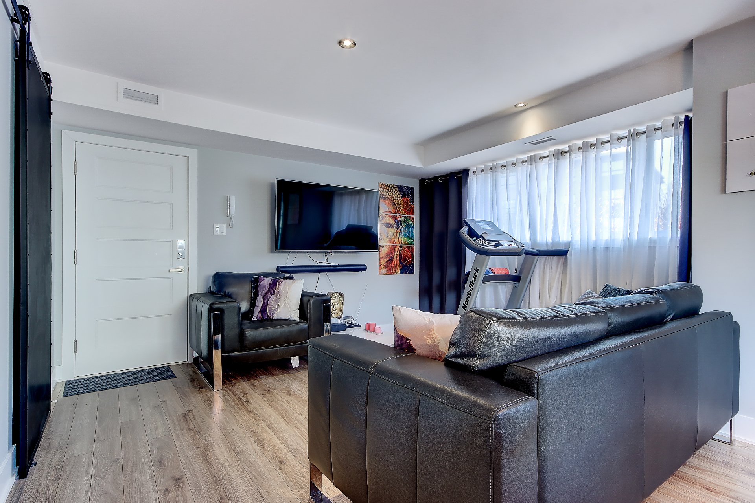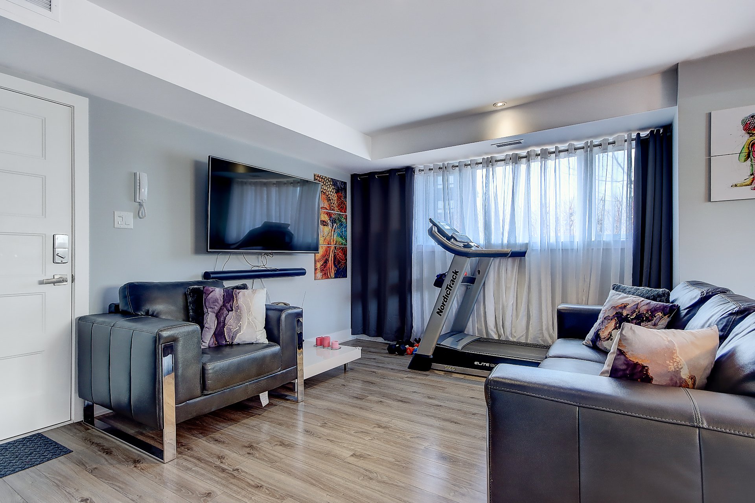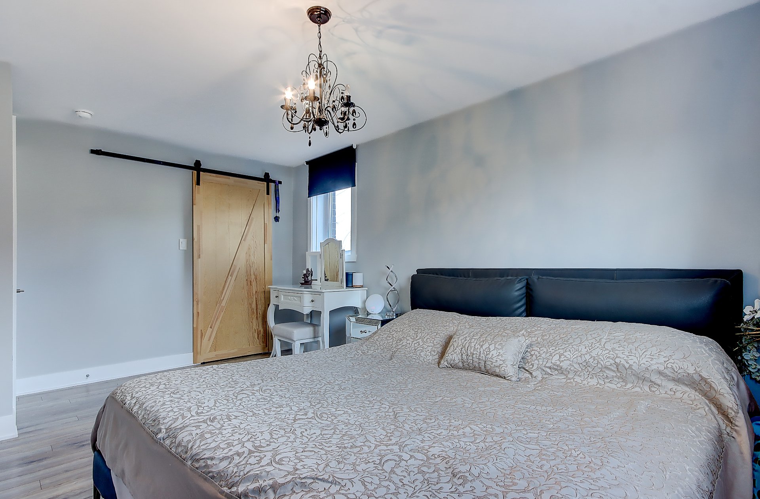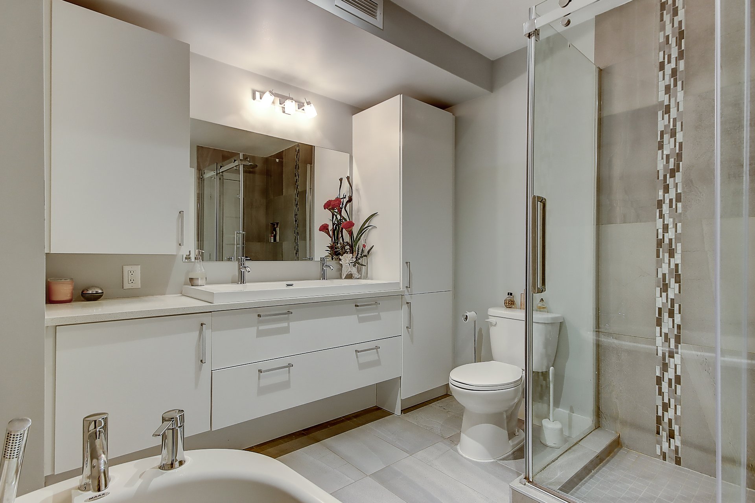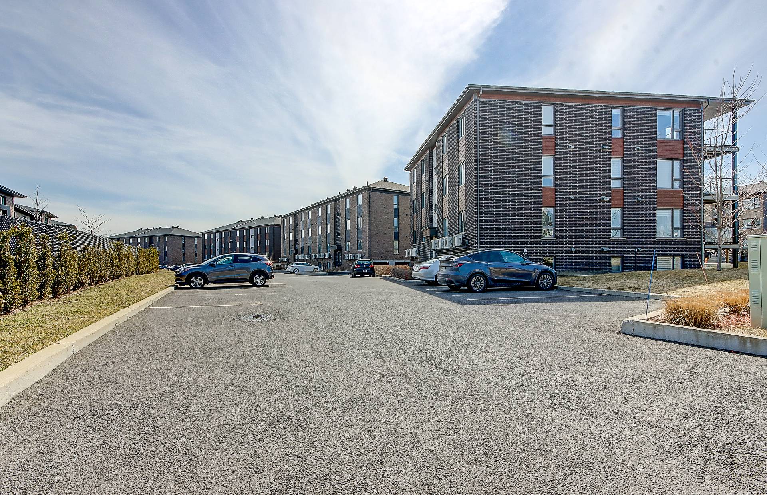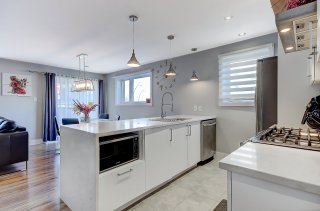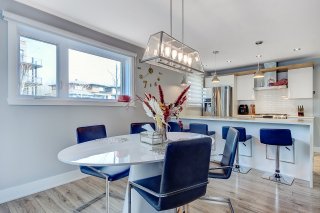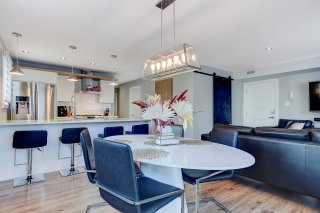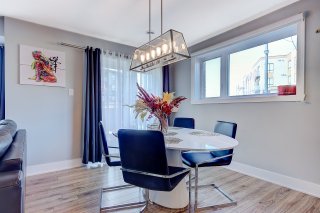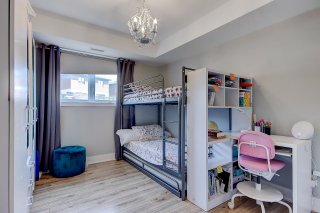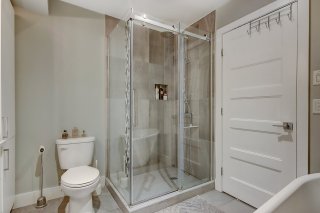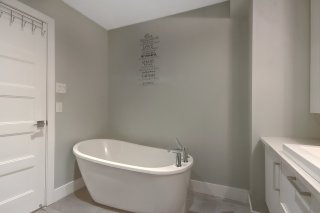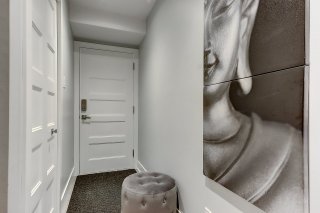1015 Boul. de Palerme
La Prairie, QC J5R
MLS: 26734847
$390,000
2
Bedrooms
1
Baths
0
Powder Rooms
2017
Year Built
Description
Luxurious modern condo with an open concept, in the heart of the Symbiocité project, offering you 2 bedrooms and large windows letting in natural light. Magnificent 2017 construction, a REAL turnkey. Prime location, close to all services & public transport. Quality construction, impeccable finish!
Corner unit, very bright with its abundant windows.
Judicious choice of materials, centralized heating and air
conditioning with natural gas, gas water heater, glass
shower, freestanding bath, 2 outdoor parking spaces. 2 good
size bedrooms including the master bedroom with a walk-in
closet. The kitchen has lots of storage, a Quartz lunch
counter, backsplash and inserts. The dining room gives
access to the balcony (patio door) on the ground floor.
Total area of 988 sq.ft.
Remarkable geography position:
- Growing homogeneous sector, Symbocité district;
- Lots of trees and greenery
- Parks, cycle paths & hiking trails nearby;
- Less than 5 minutes from the DIX30 district and the
future REM;
- Nearly all services; (schools, daycares, public
transport, arena, pharmacies, gas stations, grocery stores,
restaurants, etc.);
- Easy & quick access to the main roads in the sector
(highway 30 and 132).
Symbiocité is a unique development on the South Shore since
nearly 50% of the land is preciously conserved for the
development of conservation areas, parks, bike paths,
hiking trails and cross-country ski trails.
| BUILDING | |
|---|---|
| Type | Apartment |
| Style | Detached |
| Dimensions | 0x0 |
| Lot Size | 0 |
| EXPENSES | |
|---|---|
| Co-ownership fees | $ 3996 / year |
| Municipal Taxes (2024) | $ 2071 / year |
| School taxes (2023) | $ 212 / year |
| ROOM DETAILS | |||
|---|---|---|---|
| Room | Dimensions | Level | Flooring |
| Living room | 14.3 x 11.10 P | Ground Floor | Floating floor |
| Dining room | 12.6 x 10.4 P | Ground Floor | Floating floor |
| Kitchen | 10 x 9 P | Ground Floor | Ceramic tiles |
| Primary bedroom | 15.8 x 11.4 P | Ground Floor | Floating floor |
| Bedroom | 11.4 x 10.6 P | Ground Floor | Floating floor |
| Bathroom | 8.4 x 8.3 P | Ground Floor | Ceramic tiles |
| CHARACTERISTICS | |
|---|---|
| Landscaping | Landscape |
| Heating system | Air circulation |
| Water supply | Municipality |
| Heating energy | Natural gas |
| Equipment available | Entry phone, Ventilation system, Central air conditioning |
| Siding | Wood, Brick |
| Proximity | Highway, Golf, Park - green area, Elementary school, High school, Public transport, Bicycle path, Cross-country skiing, Daycare centre |
| Bathroom / Washroom | Seperate shower |
| Available services | Fire detector |
| Parking | Outdoor |
| Sewage system | Municipal sewer |
| Window type | Crank handle |
| Roofing | Asphalt shingles |
| Topography | Flat |
| Zoning | Residential |
| Driveway | Asphalt |
Matrimonial
Age
Household Income
Age of Immigration
Common Languages
Education
Ownership
Gender
Construction Date
Occupied Dwellings
Employment
Transportation to work
Work Location
Map
Loading maps...
