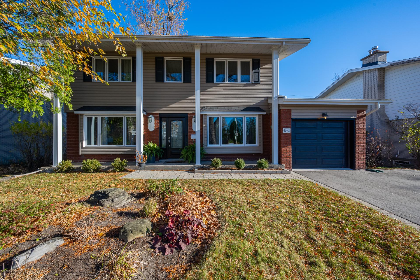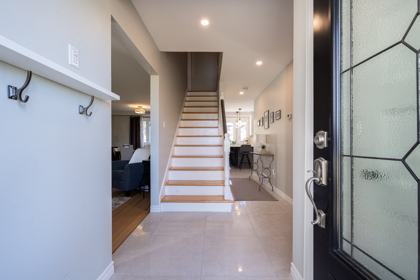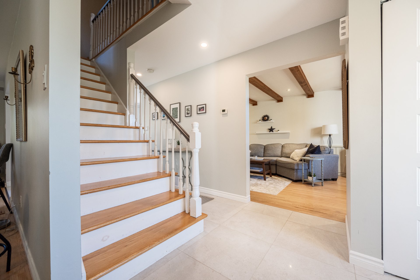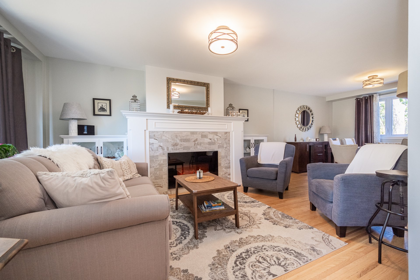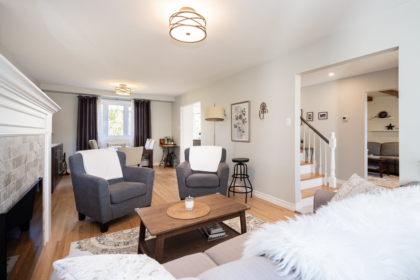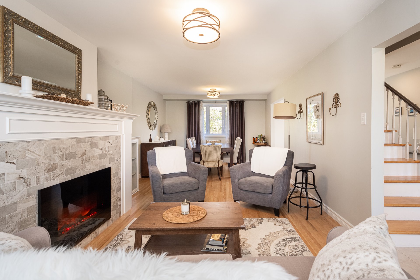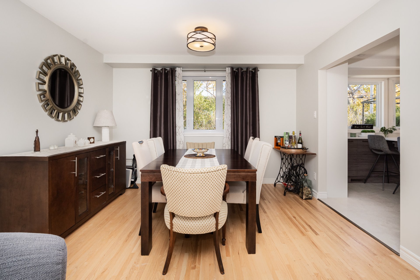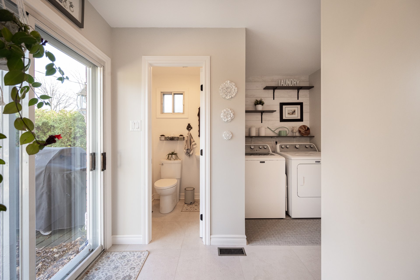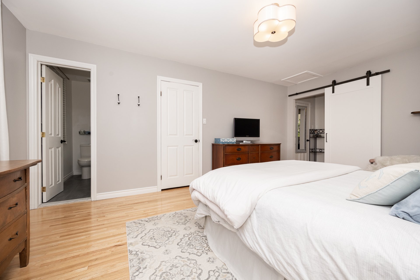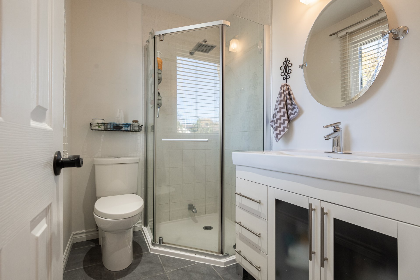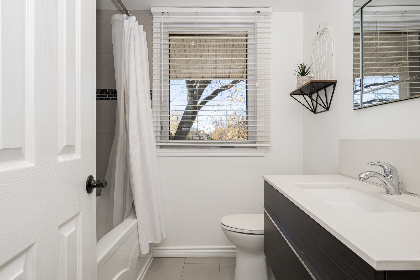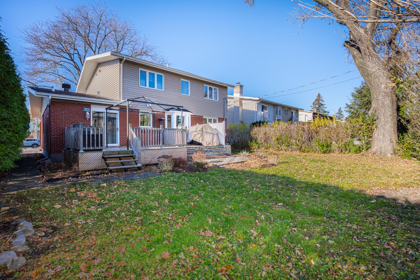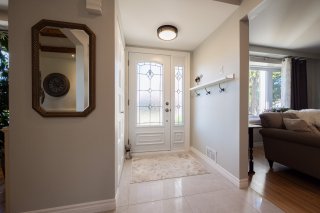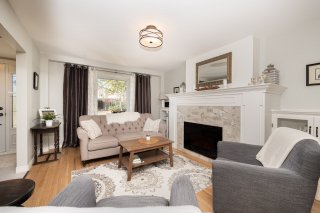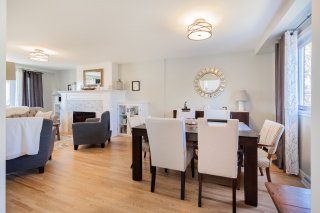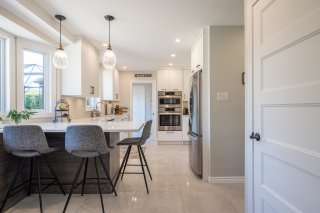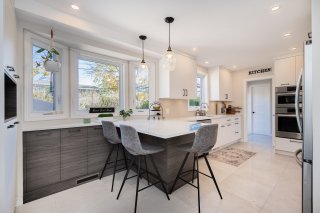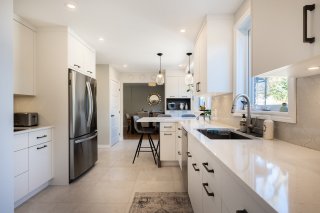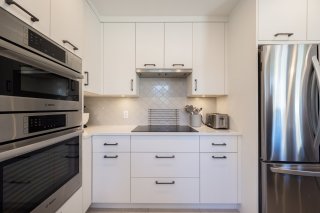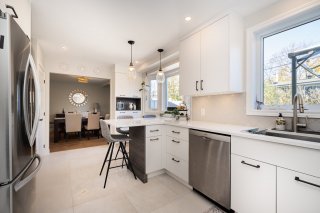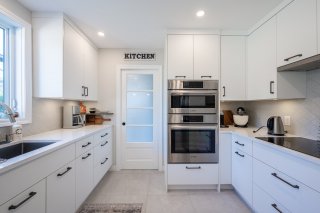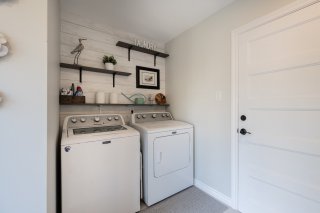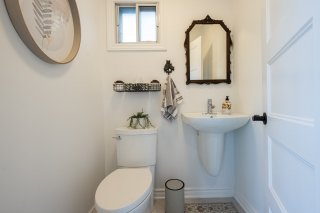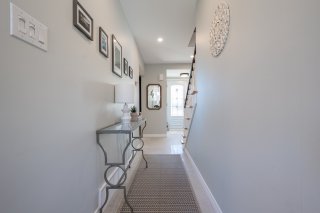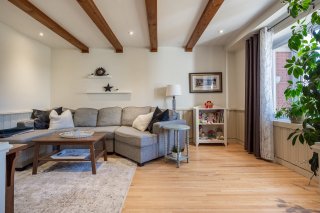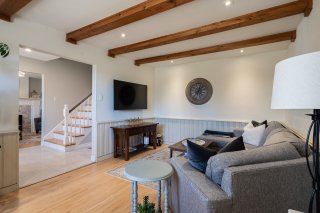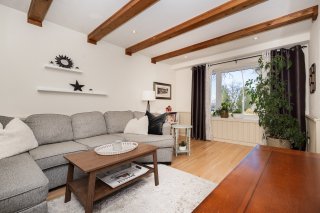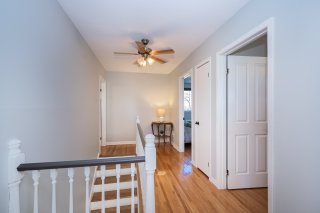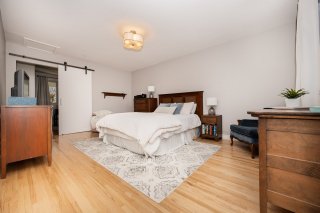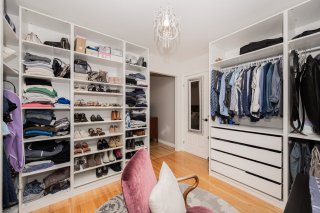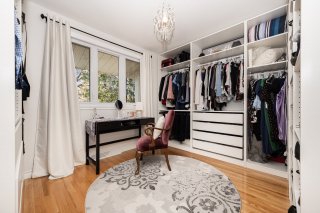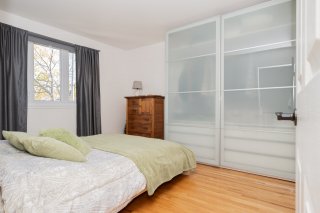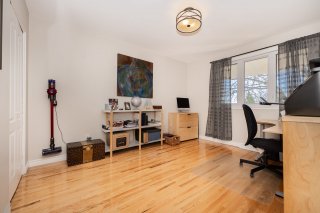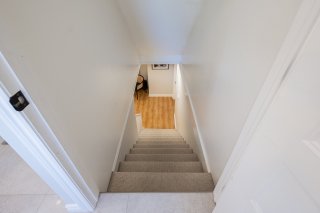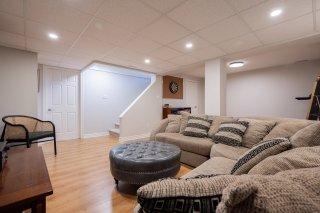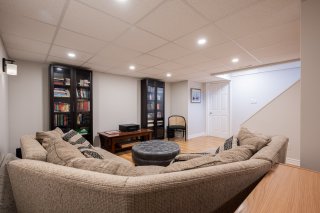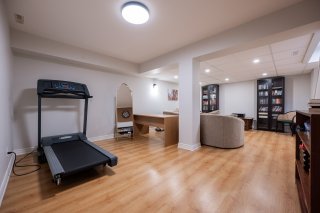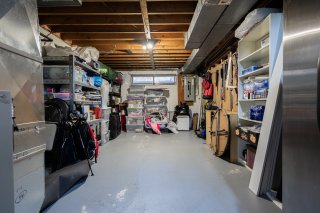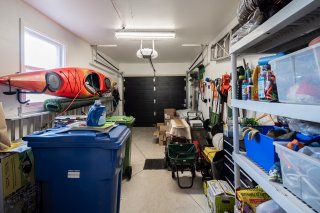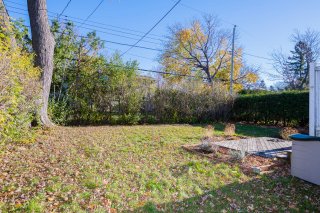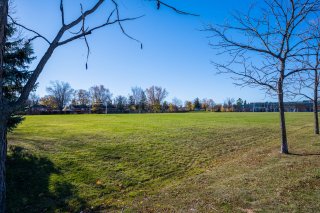101 Av. Aurora
Pointe-Claire, QC H9R
MLS: 9849848
$969,000
4
Bedrooms
2
Baths
1
Powder Rooms
1963
Year Built
Description
Welcome to 101 Aurora located in a sought after neighbourhood of Pointe-Claire. This 4 bedroom and 2+1 bathroom home was well maintained and renovated over the years (see details in addenda). It's located close to schools, daycares, hospital, parks and all amenities. Easy access to highways 20 and 40 and within walking distance to the Cedar Park train station. Contact us for more information and schedule a visit
Renovations and updates:
2006 - Basement renovations (entertainment room)
2009 - Replacement of garage floor
2009 - Ensuite bathroom (new shower, flooring, toilet and
counter)
2012 - New windows and exterior finish (New windows above
ground level, new front door, new siding with added
insulation, new posts and replace all soffits)
2012 - New natural gas furnace (new burner replaced in 2023)
2013 - Family bathroom (new bathtub, toilet, counter and
floor)
2014 - Replaced roof shingles
2015 - Renovated fireplace
2017 - New air conditioner
2018 - Replaced garage door
2020 - New kitchen (see details below)
2021 - Redone driveway
2022 - Refinished hardwood floors in master bedroom and
main level
2024 - Replacing hot water tank
Kitchen renovation (All New) 2020:
- New VimaDesign Kitchen Cabinets
- Quartz counters
- Bosch dishwasher, stove, microwave, induction range and
kitchen fan
- LG refrigerator
- New ceramic tiles in kitchen, hall wall and laundry room
area
- New ceiling spotlights
- Updated powder room with heated floors with new plumbing
- New kitchen windows
- All new electric wiring and outlets
| BUILDING | |
|---|---|
| Type | Two or more storey |
| Style | Detached |
| Dimensions | 32.2x42.9 P |
| Lot Size | 557.4 MC |
| EXPENSES | |
|---|---|
| Energy cost | $ 2419 / year |
| Municipal Taxes (2024) | $ 4566 / year |
| School taxes (2024) | $ 516 / year |
| ROOM DETAILS | |||
|---|---|---|---|
| Room | Dimensions | Level | Flooring |
| Hallway | 4.8 x 8.5 P | Ground Floor | Tiles |
| Family room | 10.10 x 15.6 P | Ground Floor | Wood |
| Living room | 12.0 x 15.0 P | Ground Floor | Wood |
| Dining room | 12.0 x 11.6 P | Ground Floor | Wood |
| Kitchen | 10.8 x 18.5 P | Ground Floor | Tiles |
| Laundry room | 10.1 x 10.3 P | Ground Floor | Tiles |
| Washroom | 4.7 x 4.3 P | Ground Floor | Tiles |
| Primary bedroom | 12.0 x 17.4 P | 2nd Floor | Wood |
| Bathroom | 7.0 x 5.2 P | 2nd Floor | Tiles |
| Bedroom | 12.0 x 9.9 P | 2nd Floor | Wood |
| Bedroom | 12.3 x 10.11 P | 2nd Floor | Wood |
| Bedroom | 10.11 x 12.7 P | 2nd Floor | Wood |
| Bathroom | 6.4 x 7.0 P | 2nd Floor | Tiles |
| Playroom | 17.6 x 22.7 P | Basement | Concrete |
| Storage | 11.11 x 26.6 P | Basement | Concrete |
| CHARACTERISTICS | |
|---|---|
| Driveway | Double width or more, Asphalt |
| Heating system | Air circulation |
| Water supply | Municipality |
| Heating energy | Electricity, Natural gas |
| Windows | PVC |
| Foundation | Poured concrete |
| Garage | Attached, Single width |
| Siding | Brick, Vinyl |
| Proximity | Highway, Golf, Hospital, Park - green area, Elementary school, High school, Public transport, Bicycle path, Daycare centre, Réseau Express Métropolitain (REM) |
| Bathroom / Washroom | Adjoining to primary bedroom |
| Basement | 6 feet and over, Finished basement |
| Parking | Outdoor, Garage |
| Sewage system | Municipal sewer |
| Window type | Crank handle |
| Roofing | Asphalt shingles |
| Zoning | Residential |
| Equipment available | Central air conditioning, Private yard |
Matrimonial
Age
Household Income
Age of Immigration
Common Languages
Education
Ownership
Gender
Construction Date
Occupied Dwellings
Employment
Transportation to work
Work Location
Map
Loading maps...
