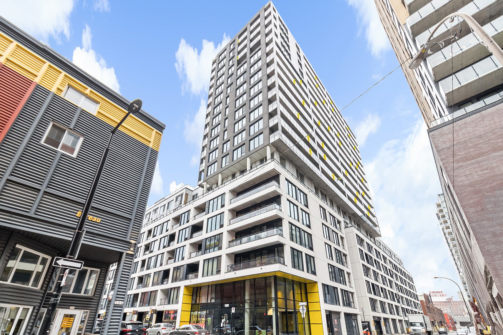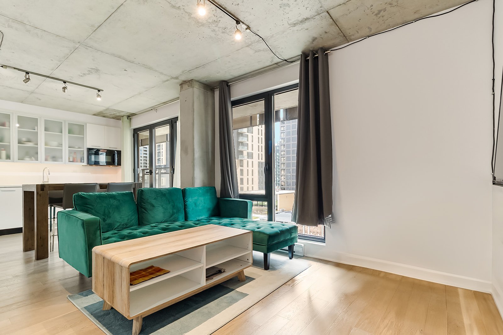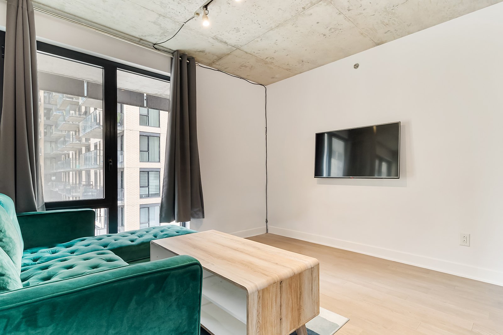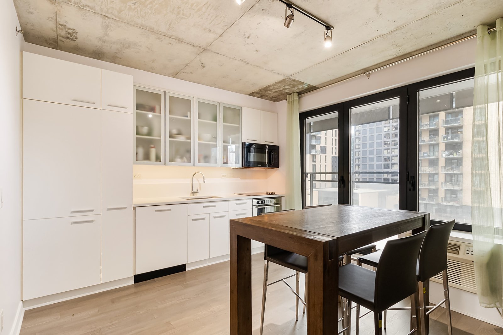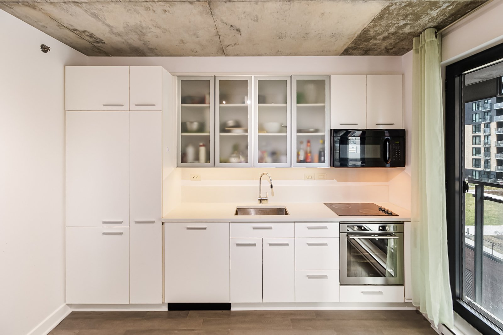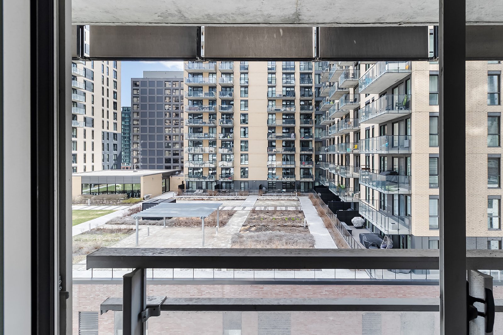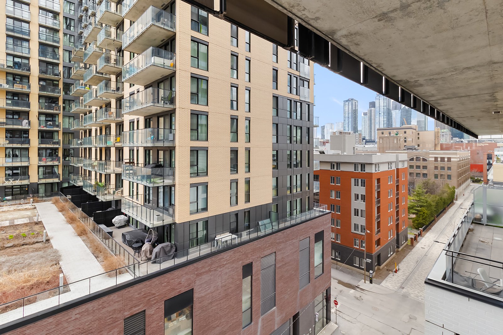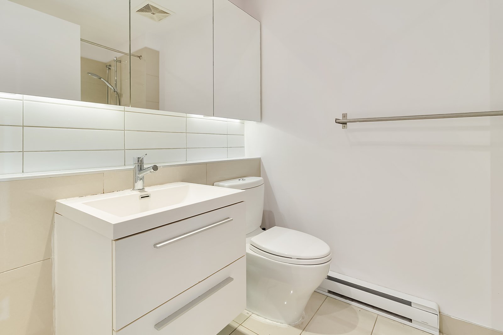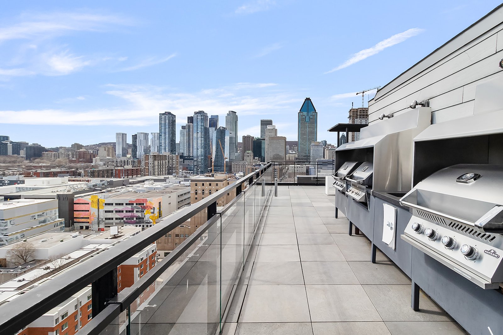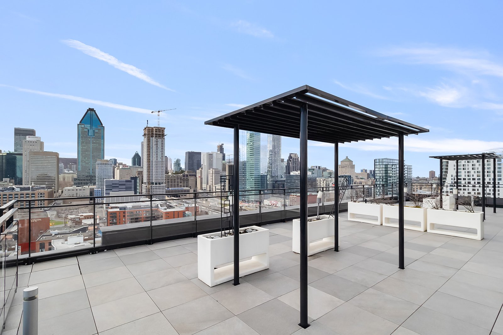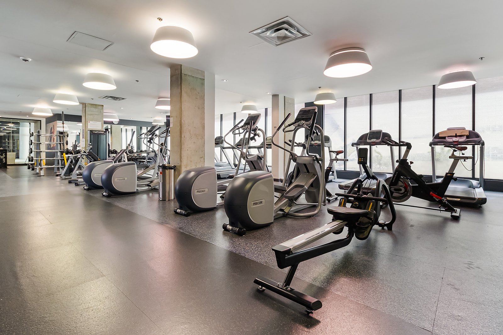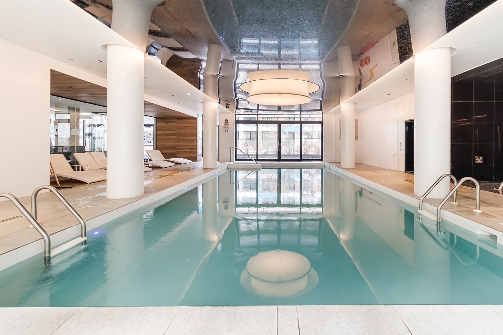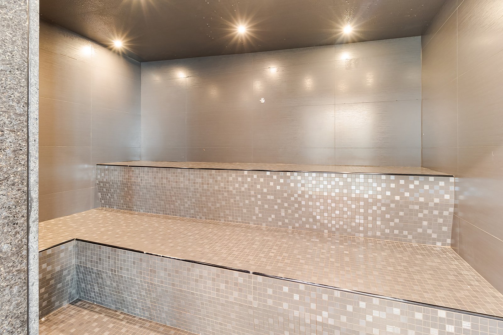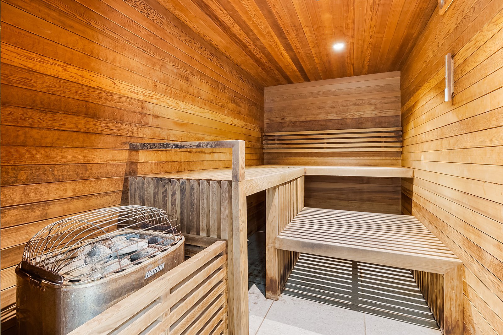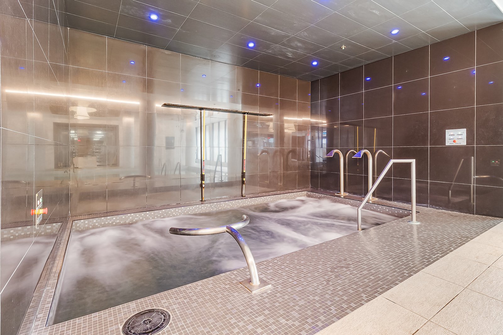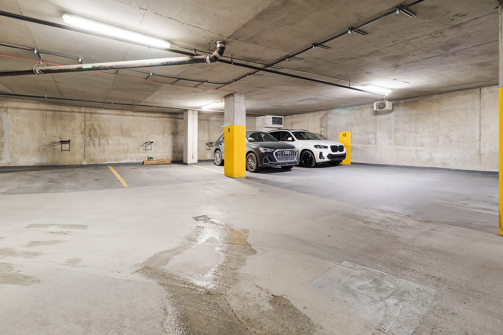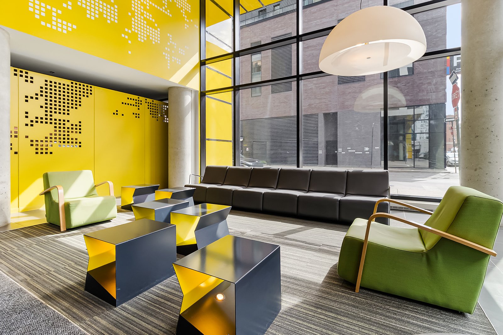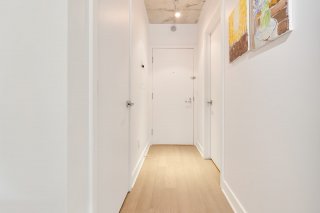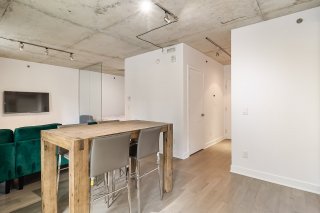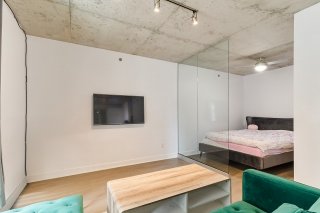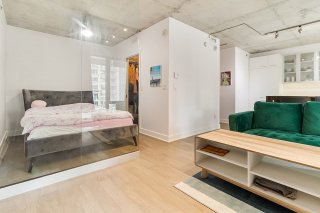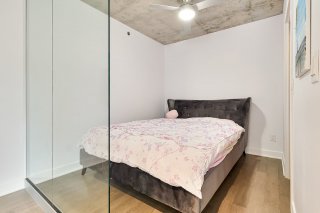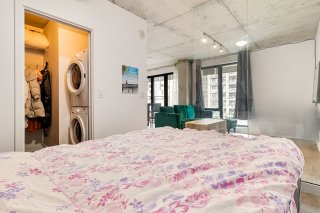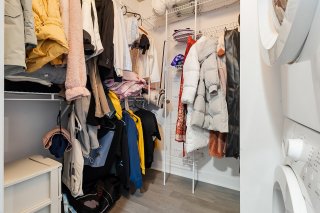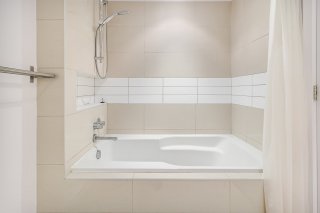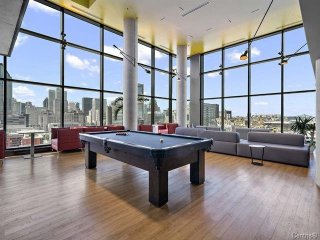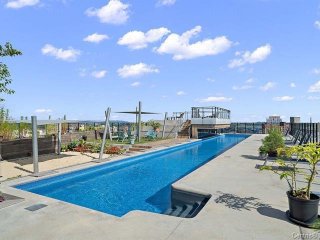1000 Rue Ottawa
Montréal (Le Sud-Ouest), QC H3C
MLS: 27451733
$339,000
1
Bedrooms
1
Baths
0
Powder Rooms
2014
Year Built
Description
Welcome to the Lowney Sur Ville Phase 1. This turn-key 1 bedroom with walk-in closet, locker included and possibility of having an interior parking space at extra cost. The building offers great amenities like a rooftop terraces with outdoor pool, urban chalet on 2 levels, big gym as well as interior pool, spa, dry and wet saunas, etc. Excellent location in Griffintown close to everything including public transportation. Fast occupancy available!
You are looking for a nice 3 1/2 condo in the heart of?
Look no further!
High-gloss white and glass kitchen cabinets, Quartz
countertops, exposed concrete ceilings, bathroom with
ceramic shower/bath, one bedroom with glass wall, walk-in
closet, mural A/C, south-west orientation, locker included
and possibility of having an interior parking space at
extra cost. The condo is perfect for a young professional,
a student, an investor or as a 'pied-à-terre' in the city.
The Lowney sur ville building offers a variety of services:
2 levels urban chalet with pool table and lounge area (in
198 Ann), rooftop terraces, outdoor pool, 1 indoor pool,
dry sauna, wet sauna, big spa and vast gym!
In the heart of Griffintown and at close proximity to
downtown, Old-Montréal and Lachine Canal. Ideal location, 1
street away from Adonis grocery store, pharmacy, SAQ,
Winners and a lot of shops and restaurants, Bonaventure
metro station +/- 12 min. walking distance, future Peel
Bassin REM +/- 7 minutes and easy access to Highway 10 and
Highway 720 when driving.
| BUILDING | |
|---|---|
| Type | Apartment |
| Style | Attached |
| Dimensions | 0x0 |
| Lot Size | 0 |
| EXPENSES | |
|---|---|
| Co-ownership fees | $ 4404 / year |
| Municipal Taxes (2024) | $ 2543 / year |
| School taxes (2024) | $ 299 / year |
| ROOM DETAILS | |||
|---|---|---|---|
| Room | Dimensions | Level | Flooring |
| Kitchen | 11.6 x 11.1 P | AU | Wood |
| Living room | 12.7 x 11.1 P | AU | Wood |
| Primary bedroom | 9.7 x 8.3 P | AU | Wood |
| Walk-in closet | 5.10 x 4.9 P | AU | Wood |
| Bathroom | 8.4 x 5.4 P | AU | Ceramic tiles |
| Hallway | 8.10 x 3.3 P | AU | Wood |
| CHARACTERISTICS | |
|---|---|
| Heating system | Electric baseboard units |
| Water supply | Municipality |
| Heating energy | Electricity |
| Equipment available | Entry phone, Ventilation system, Electric garage door, Wall-mounted air conditioning, Furnished |
| Easy access | Elevator |
| Garage | Heated, Fitted, Single width |
| Pool | Heated, Inground, Indoor |
| Proximity | Highway, Hospital, Park - green area, Public transport, University, Bicycle path, Daycare centre, Réseau Express Métropolitain (REM) |
| Available services | Fire detector, Exercise room, Roof terrace, Balcony/terrace, Yard, Garbage chute, Common areas, Sauna, Indoor pool, Outdoor pool, Hot tub/Spa |
| Parking | Garage |
| Sewage system | Municipal sewer |
| View | City |
| Zoning | Residential |
| Restrictions/Permissions | Short-term rentals allowed, Pets allowed |
| Cadastre - Parking (excluded in the price) | Garage |
