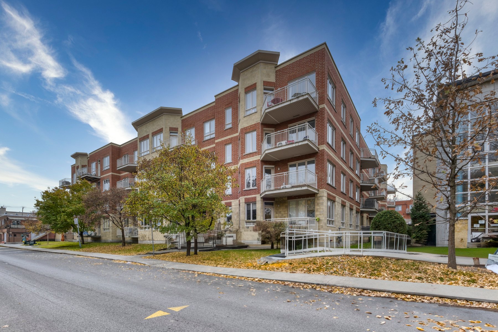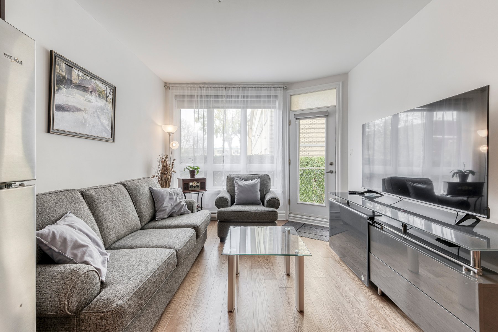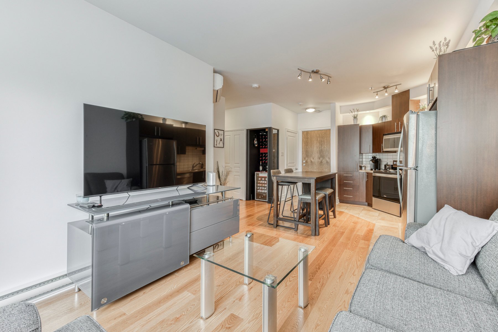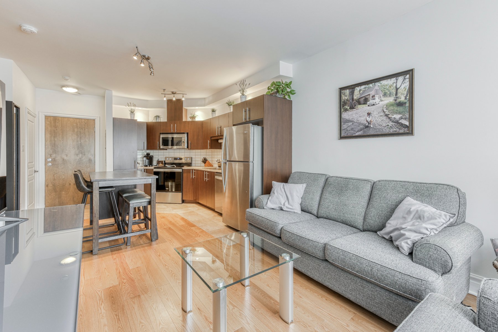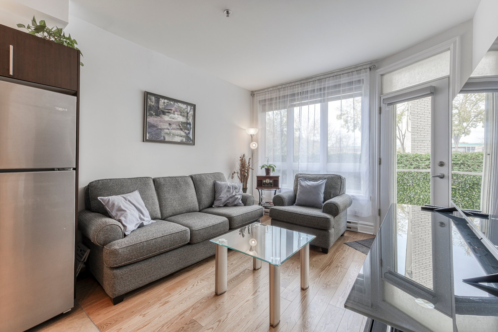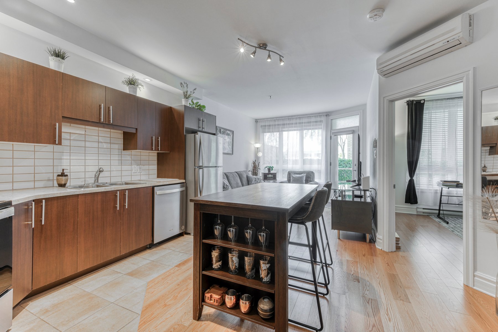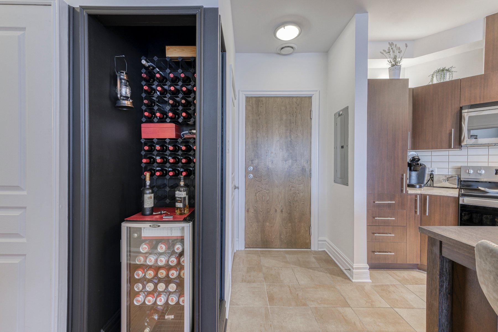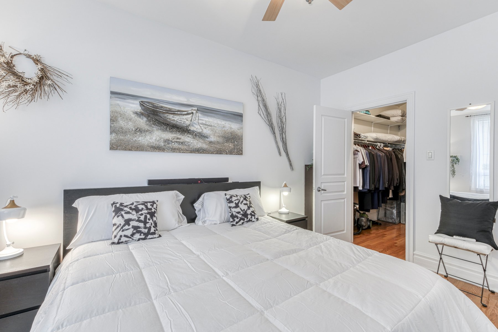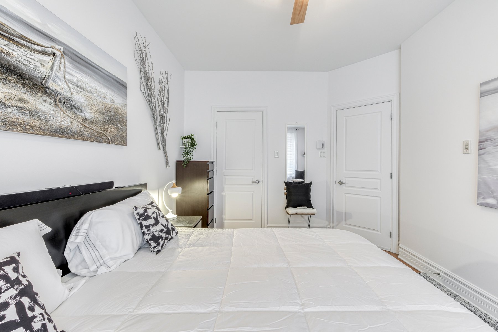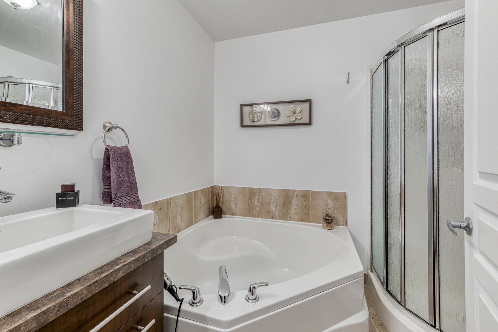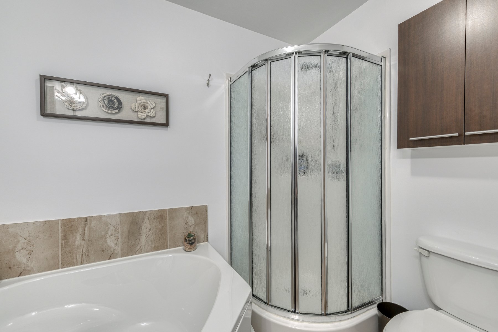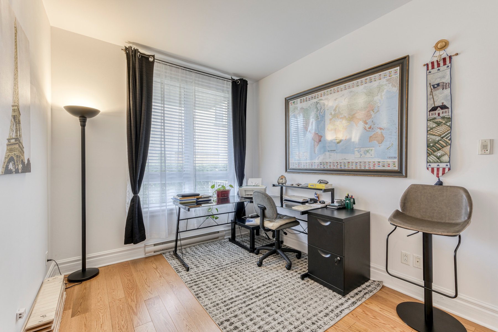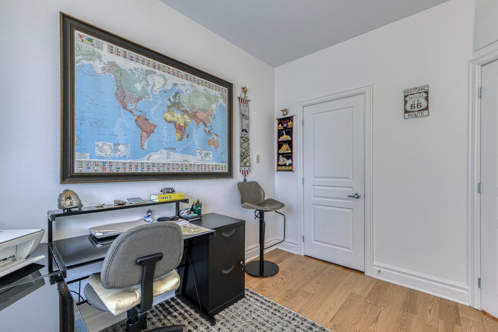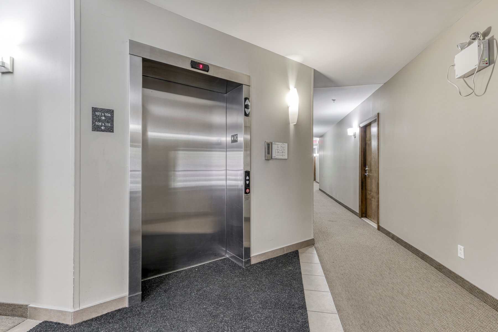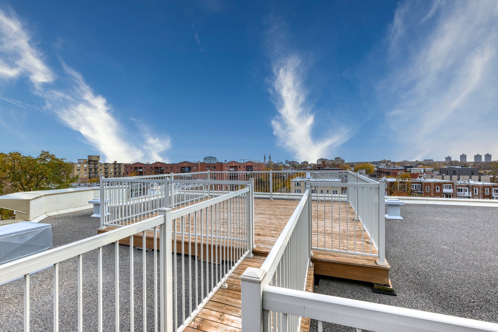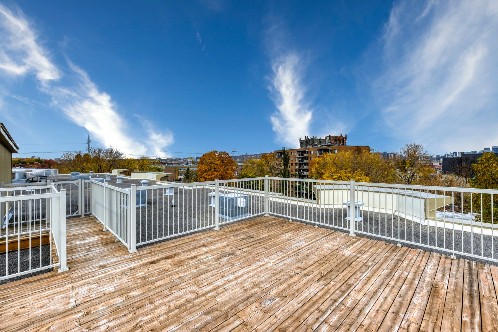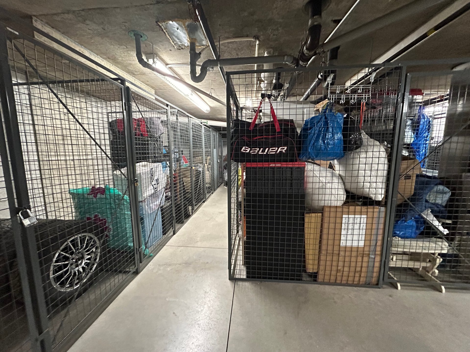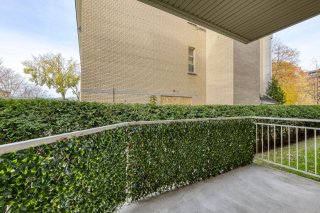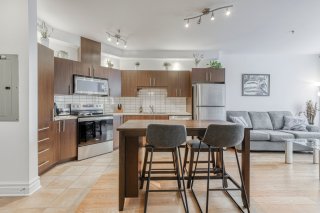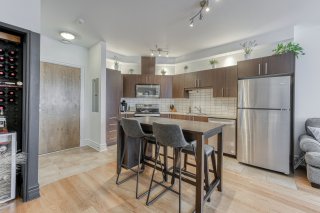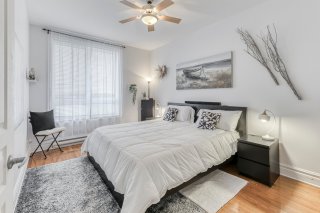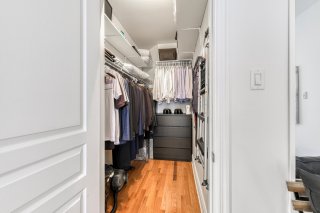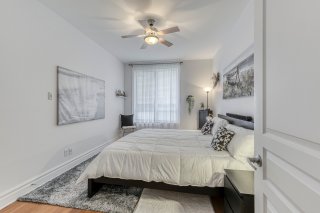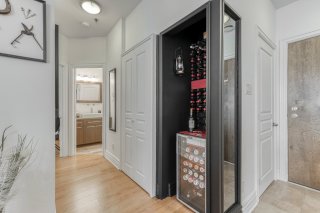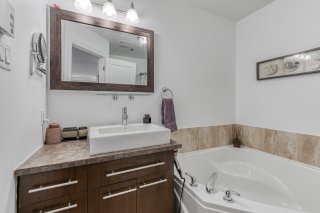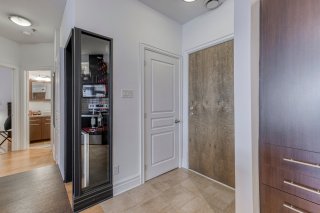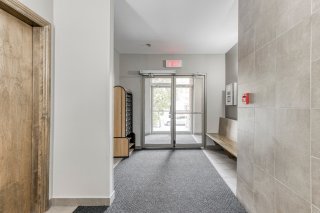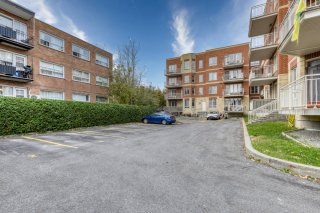1000 Rue Gordon
Montréal (Verdun, QC H4G
MLS: 22623803
2
Bedrooms
1
Baths
0
Powder Rooms
2009
Year Built
Description
Live in this great & charming area near the famous Wellington and the St-Lawrence River! Turnkey condo and very well located, just minutes from all services, shops on foot or by bike! Bright open living space with access to the rear balcony, 2 bedrooms including the master bedroom with large walk-in closet, open kitchen and spacious living room, bathroom and laundry room, plenty of storage, basement locker, BBQ allowed on balcony, private outdoor parking at the back, access to the bike path, bus stop a few steps away, Metro stations De l'Église or Verdun just a few minutes away, available quickly!
Turnkey condo, available quickly located in an great &
charming area of Montreal! Everything to enjoy urban life
and the outdoors! Well located quiet at the back with
intimate balcony.
The condo offers you:
*Bright and spacious unit
*Friendly living space
*Ceiling of 9'
*Large intimate balcony at the back
*Entrance hall with closet
*Open kitchen with lots of storage
*Island with stools
*All appliances included
*Wine cellar space with bottle holders included
*Open and spacious living room
*Master bedroom with walk-in closet
*A 2nd bedroom with closet (currently used as an office)
*Bathroom with bathtub and shower
*Laundry room in the corridor near the bedrooms
*Air conditioning wall mounted
*Storage locker in the basement
*Private outdoor parking at the back
*BBQ allowed on balcony
Some furniture may be included in the sale.
A way of life to discover!
| BUILDING | |
|---|---|
| Type | Apartment |
| Style | Detached |
| Dimensions | 0x0 |
| Lot Size | 0 |
| EXPENSES | |
|---|---|
| Energy cost | $ 700 / year |
| Co-ownership fees | $ 5388 / year |
| Municipal Taxes (2024) | $ 2236 / year |
| School taxes (2024) | $ 274 / year |
| ROOM DETAILS | |||
|---|---|---|---|
| Room | Dimensions | Level | Flooring |
| Hallway | 4.10 x 4.2 P | Ground Floor | Ceramic tiles |
| Living room | 11.1 x 10.9 P | Ground Floor | Wood |
| Kitchen | 13.9 x 6.10 P | Ground Floor | Ceramic tiles |
| Dining room | 13.9 x 6.10 P | Ground Floor | Ceramic tiles |
| Primary bedroom | 14.7 x 10.0 P | Ground Floor | Wood |
| Walk-in closet | 7.7 x 4.5 P | Ground Floor | Wood |
| Bedroom | 10.10 x 9.0 P | Ground Floor | Wood |
| Bathroom | 7.10 x 7.11 P | Ground Floor | Ceramic tiles |
| Laundry room | 3.4 x 3.0 P | Ground Floor | Ceramic tiles |
| CHARACTERISTICS | |
|---|---|
| Heating system | Electric baseboard units |
| Water supply | Municipality |
| Heating energy | Electricity |
| Equipment available | Entry phone, Ventilation system, Wall-mounted air conditioning, Private balcony |
| Windows | PVC |
| Proximity | Other, Highway, Cegep, Hospital, Park - green area, Elementary school, High school, Public transport, University, Bicycle path, Daycare centre |
| Bathroom / Washroom | Seperate shower |
| Parking | Outdoor |
| Sewage system | Municipal sewer |
| Window type | Crank handle |
| Zoning | Residential |
| Driveway | Asphalt |
| Restrictions/Permissions | Short-term rentals not allowed, Pets allowed |
| Mobility impared accessible | Exterior access ramp |
| Available services | Roof terrace, Garbage chute, Indoor storage space |
Matrimonial
Age
Household Income
Age of Immigration
Common Languages
Education
Ownership
Gender
Construction Date
Occupied Dwellings
Employment
Transportation to work
Work Location
Map
Loading maps...
