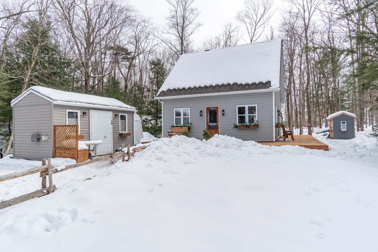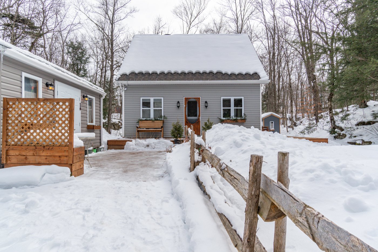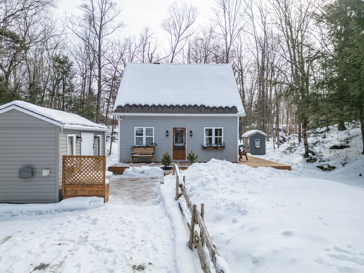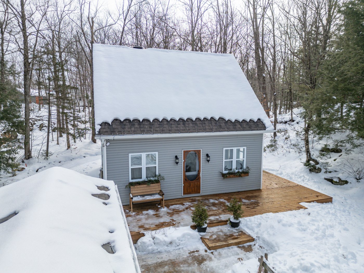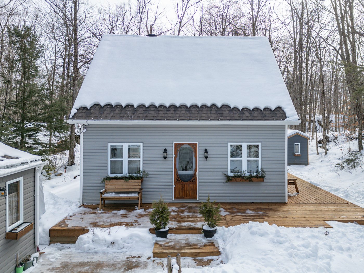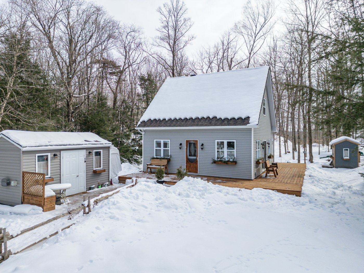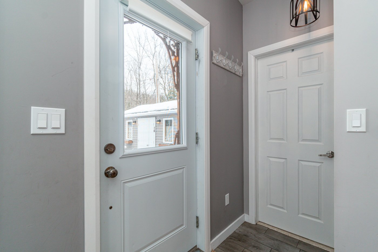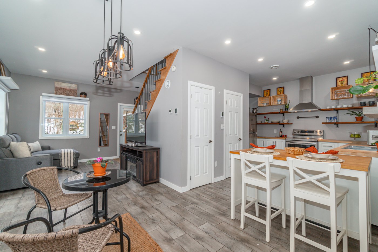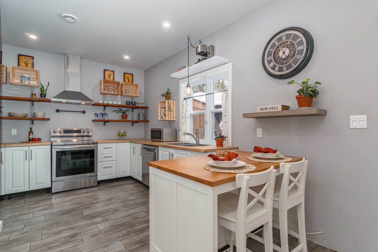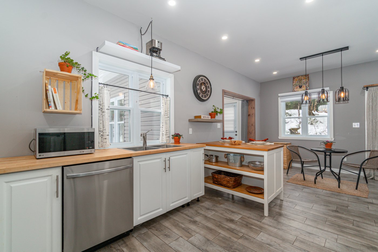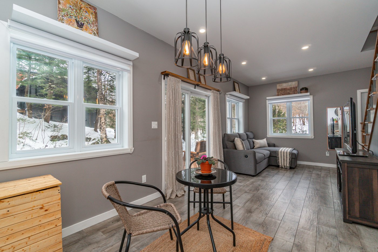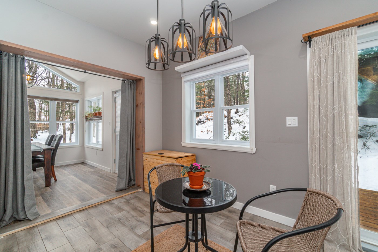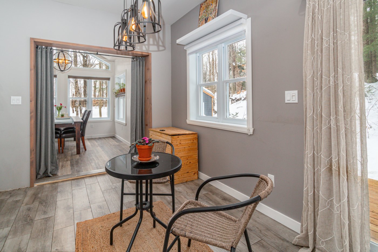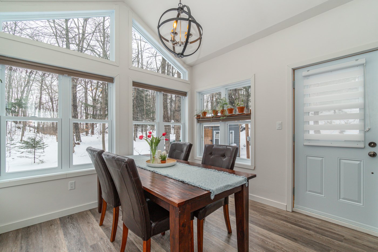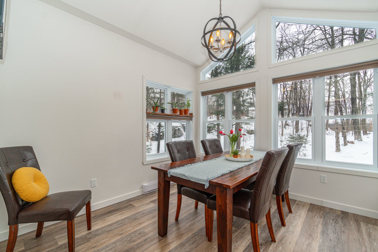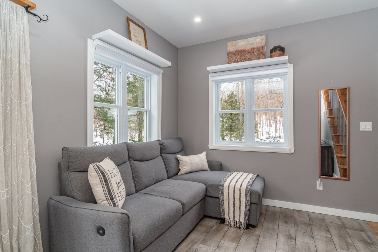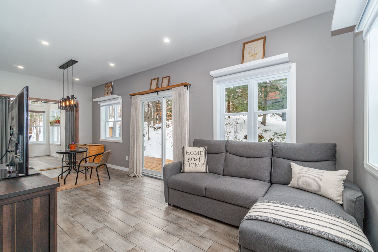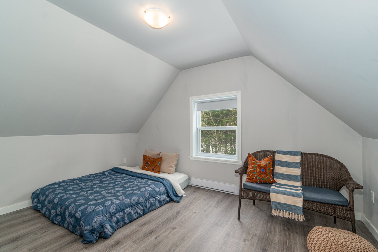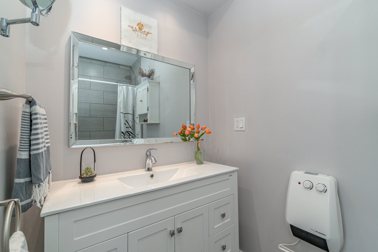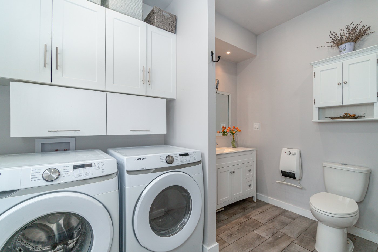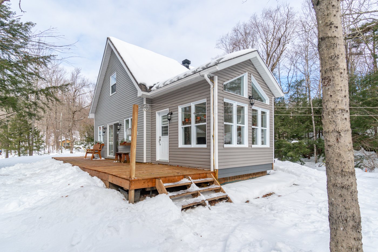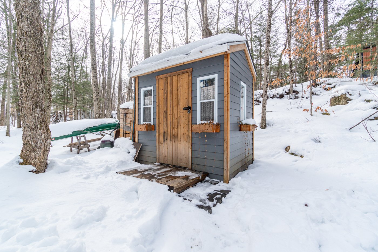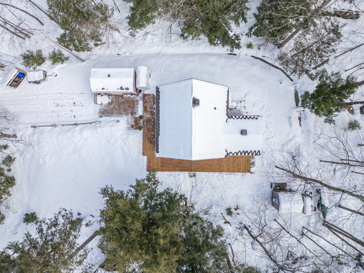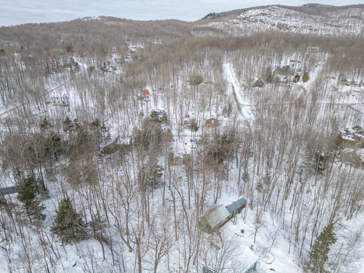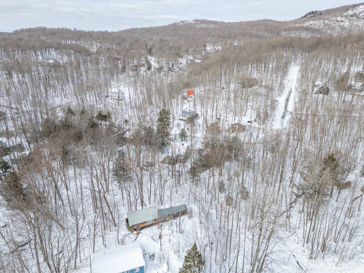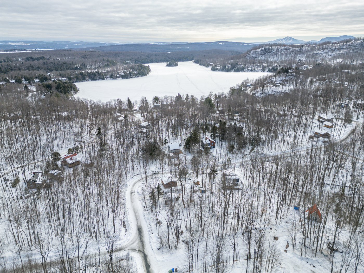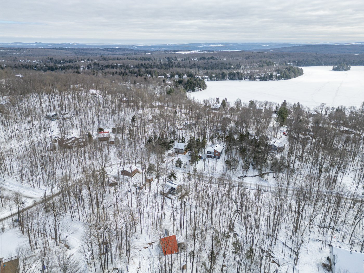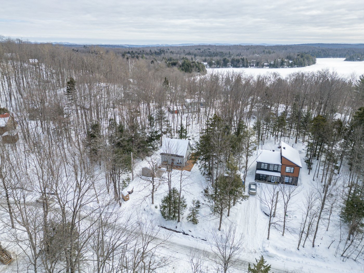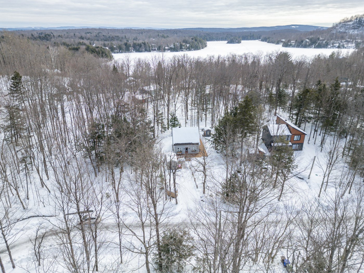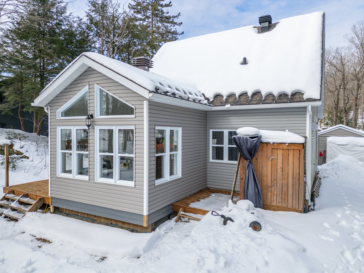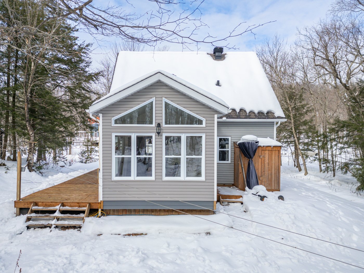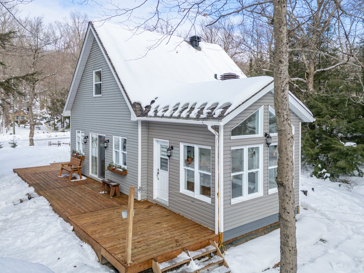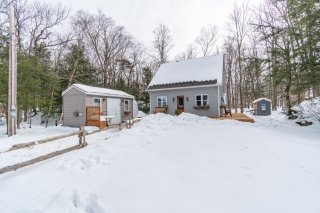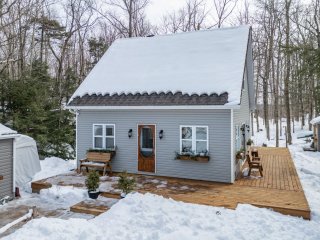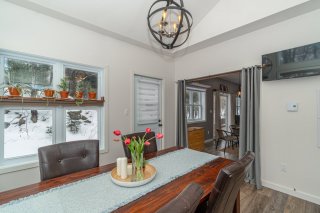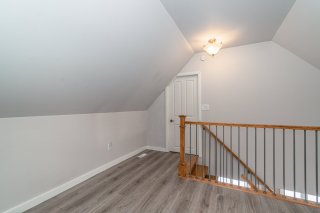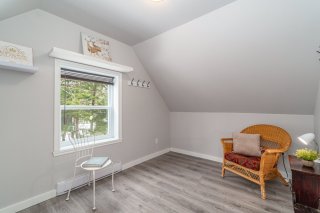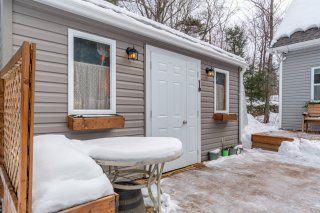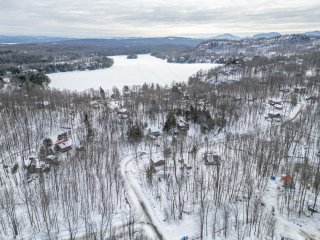10 Rue des Noyers
Austin, QC J0B
MLS: 10045777
2
Bedrooms
1
Baths
0
Powder Rooms
2020
Year Built
Description
Welcome to this warm and peaceful home located in the quiet municipality of Austin. Large windows for optimal light, heated floors and a skylight offer comfort and space. Flexible layout allows for 2 bedrooms upstairs or an office. Ideal as a primary or secondary residence. This property is located 15 minutes from Magog and Eastman, and a 5-minute walk from one of four access points to Lac des Sittelles. The lake is private and for the exclusive use of estate residents. Perfect balance between tranquility and urban convenience.
Welcome to this cozy home featuring a peaceful, wooded
setting just ten minutes from essential shops.
This meticulously maintained residence boasts large windows
that let in a considerable amount of natural light for a
warm and welcoming ambience.
Heated floors add extra comfort, while the glass roof
increases space and brightness, inviting relaxation and
conviviality.
The flexible layout allows you to adapt the space to your
needs, with the possibility of two bedrooms upstairs, a
second living room or an office.
Whether as a primary residence for those seeking
tranquility or as a second home, this property offers
undeniable versatility and charm.
Do you like fishing? Lac des Sitelles is stocked with trout
every year and is a motor-free lake!
Located just fifteen minutes from Magog and Eastman, then
only ten minutes from essential shops, five minutes from
Lac des Sittelles and ten minutes from the famous Bleu
Lavande tourist destination, this home offers the perfect
balance between privacy and accessibility to urban
amenities.
| BUILDING | |
|---|---|
| Type | Two or more storey |
| Style | Detached |
| Dimensions | 7.41x7.42 M |
| Lot Size | 1770.8 MC |
| EXPENSES | |
|---|---|
| Municipal Taxes (2024) | $ 2373 / year |
| School taxes (2023) | $ 180 / year |
| ROOM DETAILS | |||
|---|---|---|---|
| Room | Dimensions | Level | Flooring |
| Hallway | 2.11 x 5.11 P | Ground Floor | Ceramic tiles |
| Living room | 9.6 x 8.8 P | Ground Floor | Ceramic tiles |
| Dining room | 12.8 x 9.3 P | Ground Floor | Ceramic tiles |
| Kitchen | 13.5 x 8.5 P | Ground Floor | Ceramic tiles |
| Solarium | 11.2 x 10.8 P | Ground Floor | Other |
| Bathroom | 10 x 9.5 P | Ground Floor | Ceramic tiles |
| Primary bedroom | 8.10 x 13.9 P | 2nd Floor | Other |
| Bedroom | 13.4 x 13.9 P | 2nd Floor | Other |
| CHARACTERISTICS | |
|---|---|
| Driveway | Not Paved |
| Landscaping | Landscape |
| Heating system | Other, Electric baseboard units |
| Water supply | Artesian well |
| Heating energy | Electricity |
| Windows | PVC |
| Foundation | Other, Poured concrete |
| Siding | Vinyl |
| Distinctive features | Wooded lot: hardwood trees |
| Parking | Outdoor |
| Sewage system | Purification field |
| Window type | Hung |
| Roofing | Asphalt shingles |
| Topography | Flat |
| Zoning | Residential |
