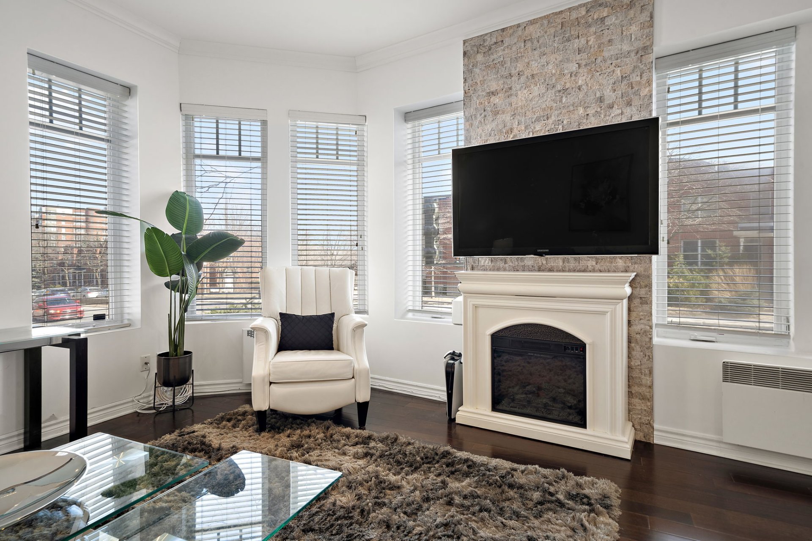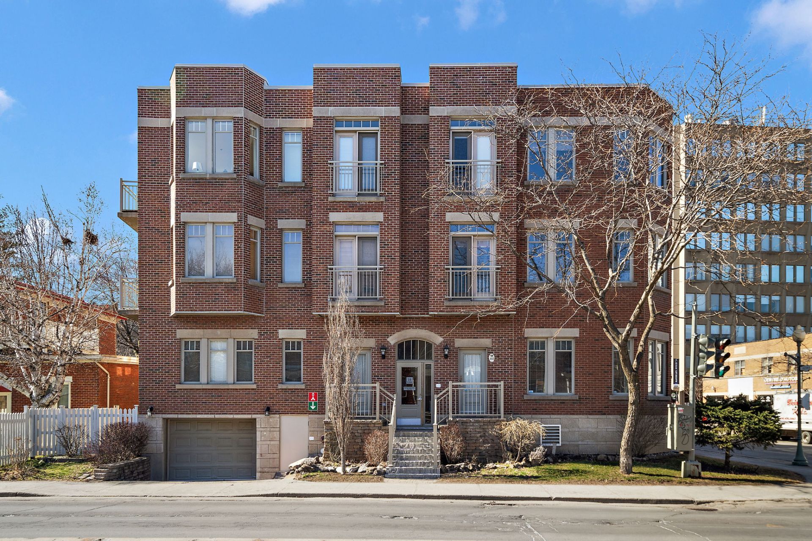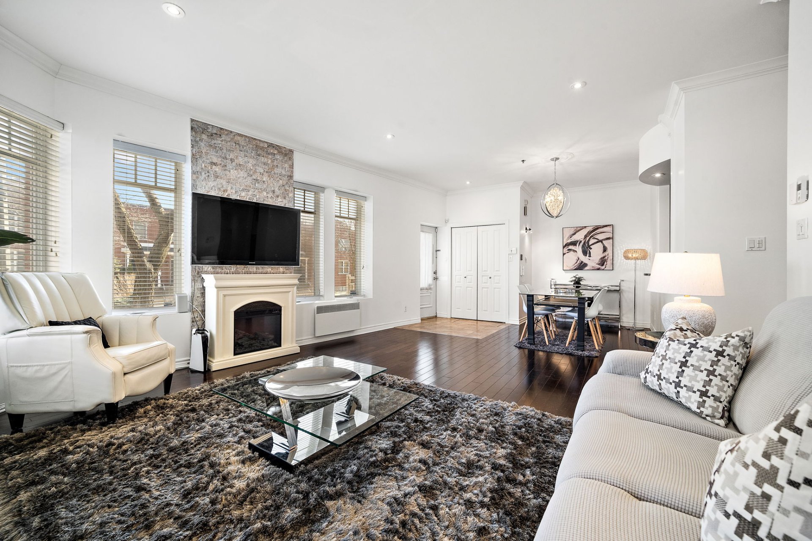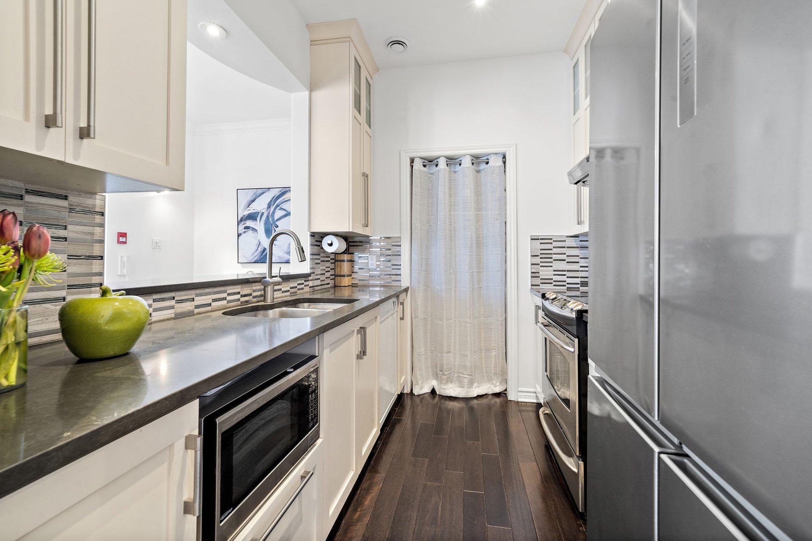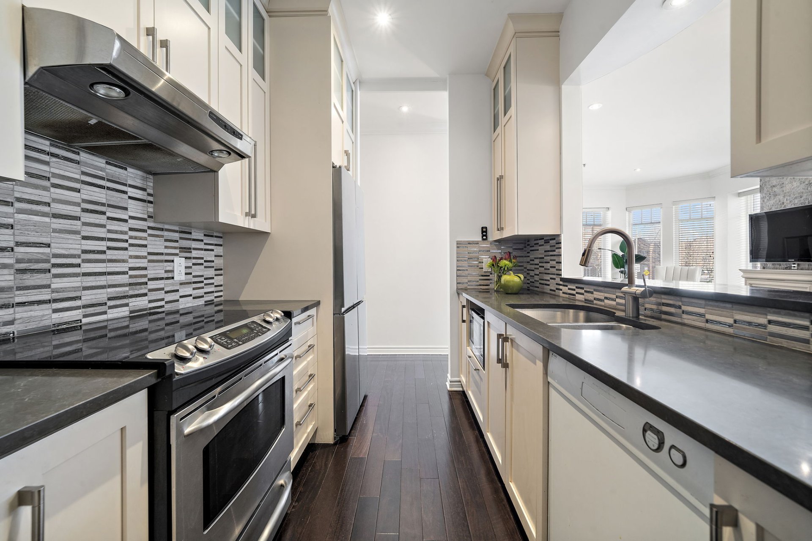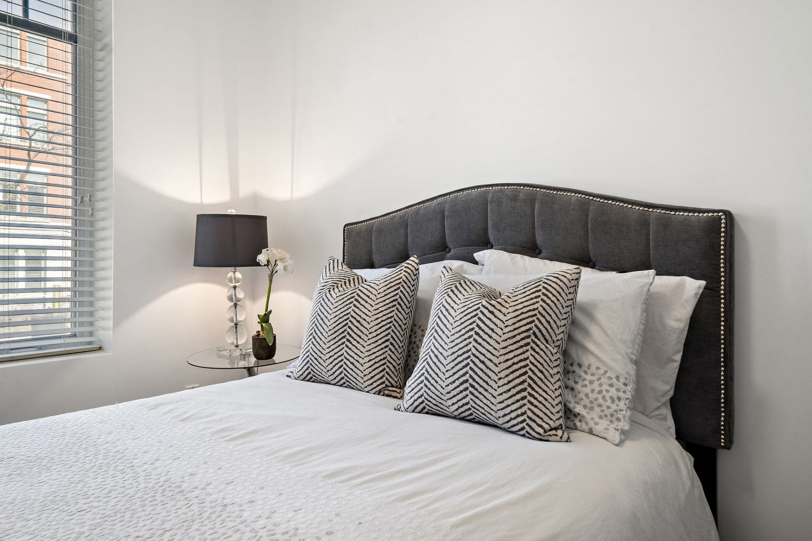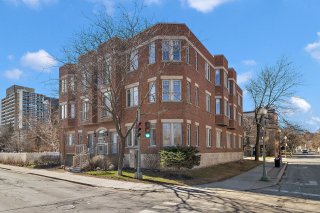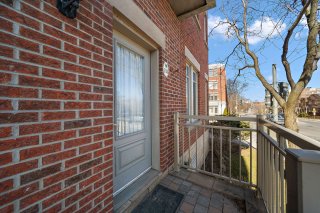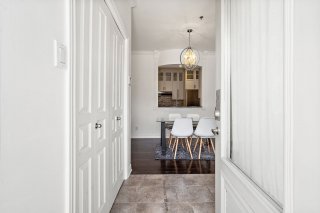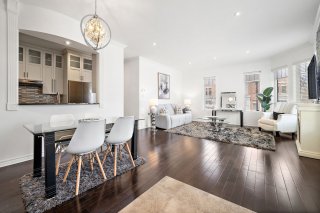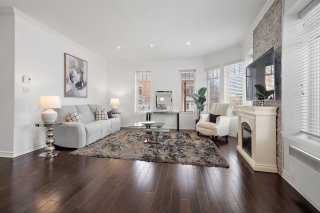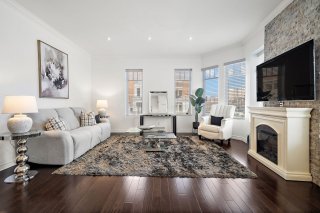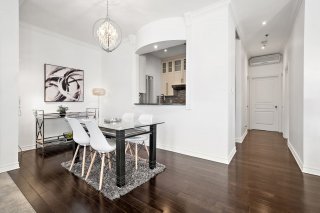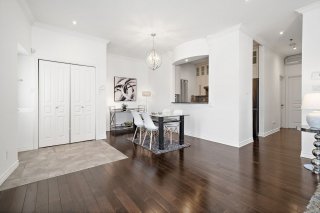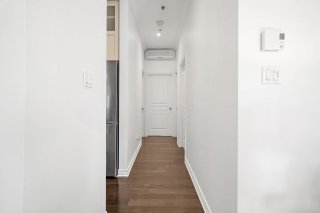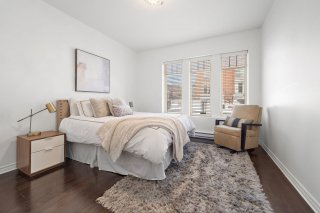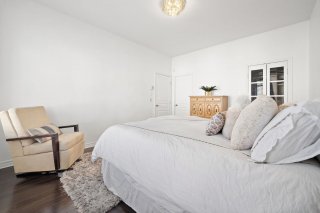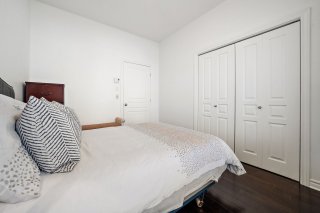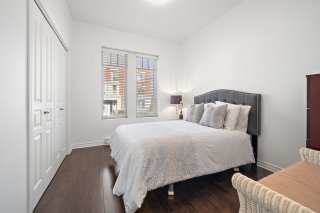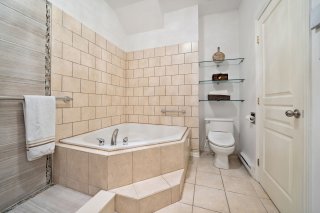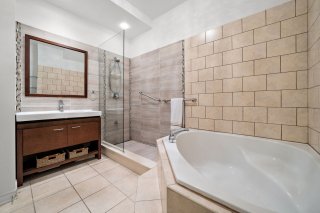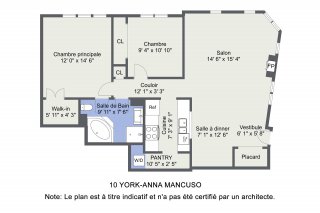10 Rue York
Westmount, QC H3Z
MLS: 10942905
$619,000
2
Bedrooms
1
Baths
0
Powder Rooms
2003
Year Built
Description
This two-bedroom property offers a private entrance and is distinguished by its angled position, allowing plenty of light thanks to its many southeast-facing windows. The 9'3" ceilings and elegant Brazilian hardwood floors add to its charm. Located in the highly sought-after Victoria Village neighborhood, it's close to all amenities, including Vendôme metro. A garage is included. It offers an open-plan living space, beautiful renovated kitchen with Quartz countertop, a primary bedroom with a spacious walk-in closet, and an indoor garage with exclusive private storage space.
Located in the vibrant Victoria Village, this one-bedroom,
one-bathroom condo, accessible via a few steps leading to a
private entrance on York, enjoys a prime location. Nearby
are the stores and boutiques of Victoria and Sherbrooke
streets West, as well as excellent transportation links,
including bus routes 24, 63, 90, 124 and the Vendôme metro
station. Cyclists will appreciate the bike path on De
Maisonneuve, adding to the neighborhood's charm.The 12-unit
building is directly managed by its owners, guaranteeing a
quiet, well-maintained environment. Condominium fees cover
services such as a twice-weekly concierge, building
insurance, maintenance of green spaces, annual window
cleaning, as well as heating and electricity for common
areas.The location is also strategic for leisure and
culture enthusiasts, with the metro, Westmount Park, the
YMCA and a bookstore just a short distance away. Westmount
is also renowned for its recent facilities, including a
swimming pool and sports complex. What's more, the
proximity of the MUHC makes this location ideal for
healthcare professionals. Residents benefit from easy
access to various bus routes (63, 37, 90, 24, 124, 138,
356) and highways 15 and 720, making it easy to get in and
out of the city.
| BUILDING | |
|---|---|
| Type | Apartment |
| Style | Detached |
| Dimensions | 0x0 |
| Lot Size | 0 |
| EXPENSES | |
|---|---|
| Energy cost | $ 623 / year |
| Co-ownership fees | $ 6528 / year |
| Municipal Taxes (2024) | $ 3398 / year |
| School taxes (2023) | $ 523 / year |
| ROOM DETAILS | |||
|---|---|---|---|
| Room | Dimensions | Level | Flooring |
| Hallway | 6.1 x 5.8 P | Ground Floor | Ceramic tiles |
| Living room | 14.6 x 15.4 P | Ground Floor | Wood |
| Dining room | 7.1 x 12.6 P | Ground Floor | Wood |
| Kitchen | 7.3 x 9.1 P | Ground Floor | Wood |
| Primary bedroom | 12.0 x 14.6 P | Ground Floor | Wood |
| Walk-in closet | 5.11 x 4.3 P | Ground Floor | Wood |
| Bedroom | 9.4 x 10.10 P | Ground Floor | Wood |
| Bathroom | 9.11 x 7.6 P | Ground Floor | Ceramic tiles |
| Laundry room | 10.5 x 2.5 P | Ground Floor | Wood |
| CHARACTERISTICS | |
|---|---|
| Cupboard | Other, Wood |
| Heating system | Space heating baseboards, Electric baseboard units |
| Water supply | Municipality |
| Heating energy | Electricity |
| Equipment available | Entry phone, Electric garage door, Wall-mounted air conditioning |
| Easy access | Elevator |
| Garage | Heated, Fitted, Single width |
| Proximity | Highway, Cegep, Hospital, Park - green area, Elementary school, High school, Public transport, University, Bicycle path, Daycare centre |
| Bathroom / Washroom | Seperate shower |
| Available services | Fire detector |
| Parking | Garage |
| Sewage system | Municipal sewer |
| Window type | Crank handle |
| Zoning | Residential |
| Restrictions/Permissions | Short-term rentals not allowed |
| Cadastre - Parking (included in the price) | Garage |
