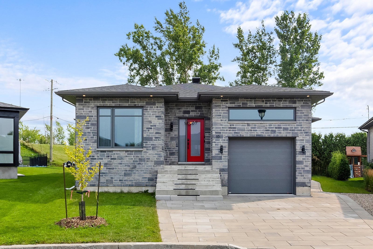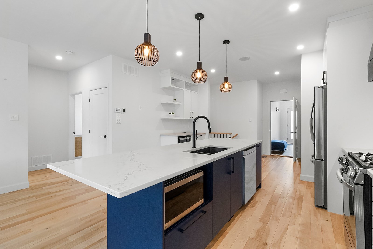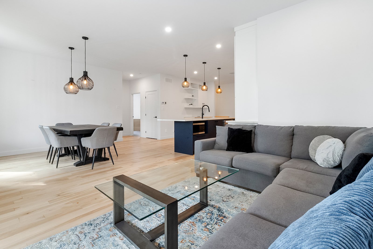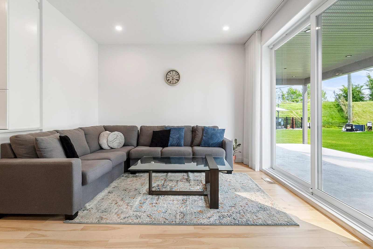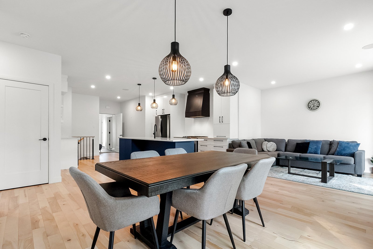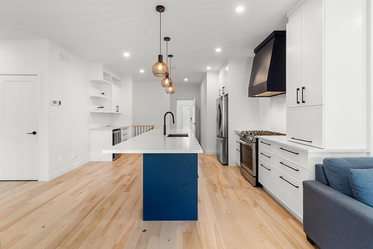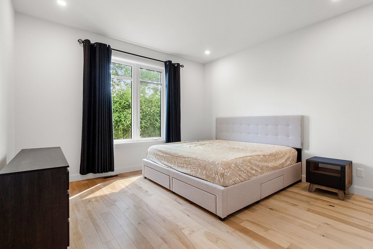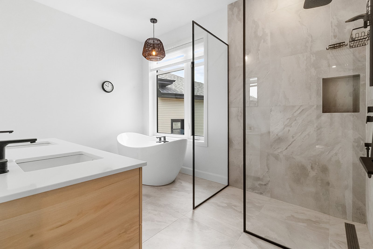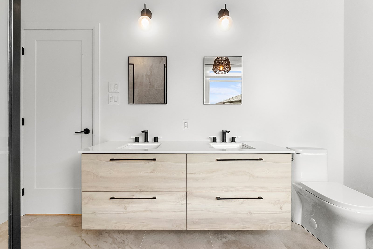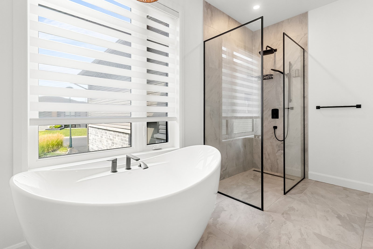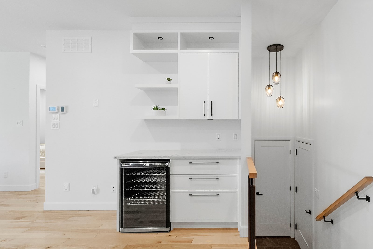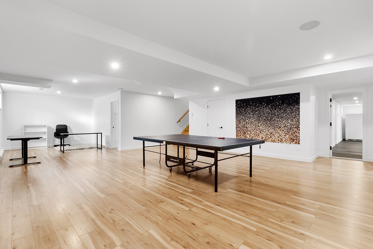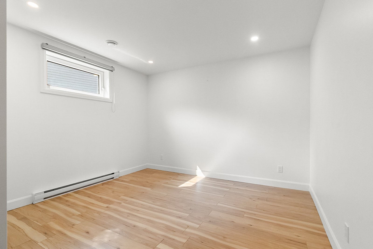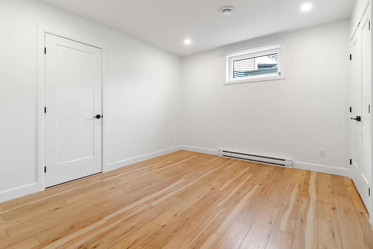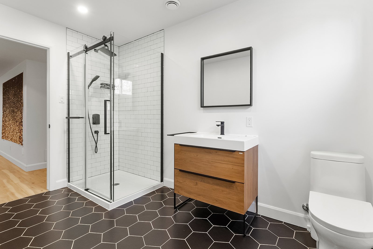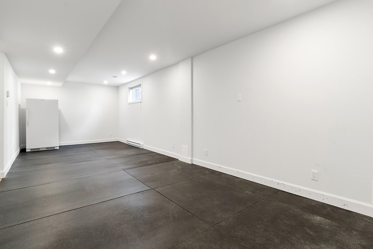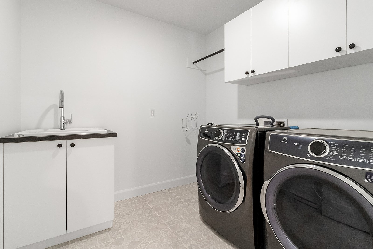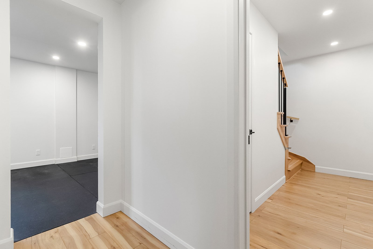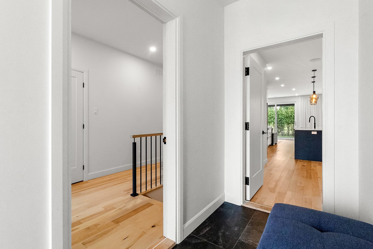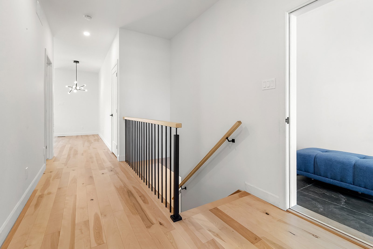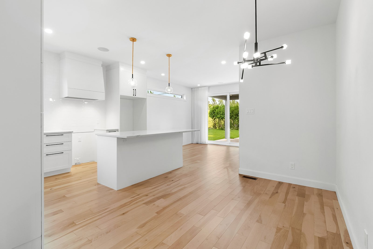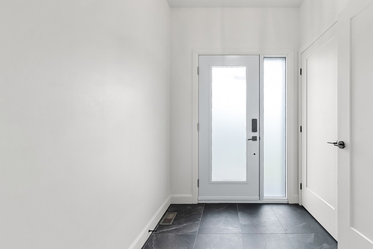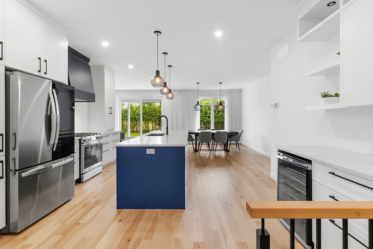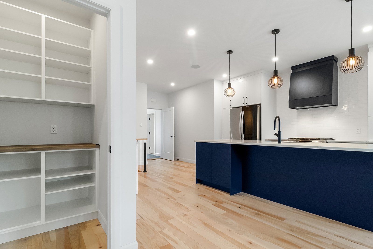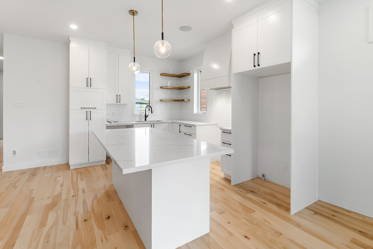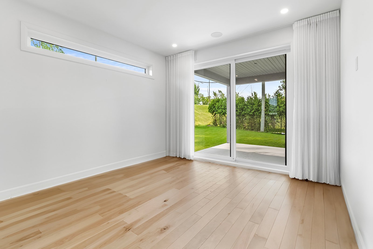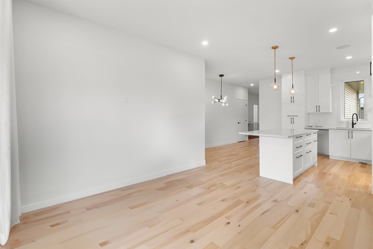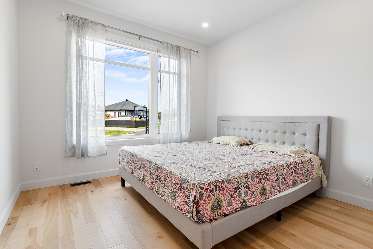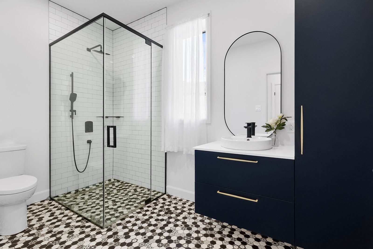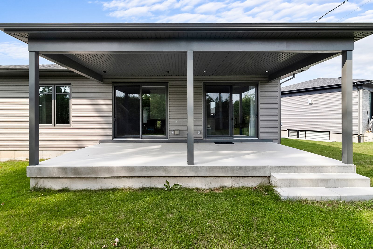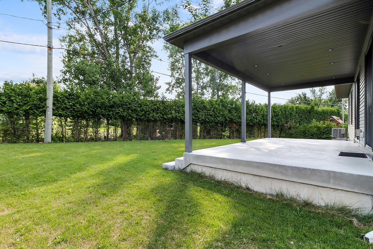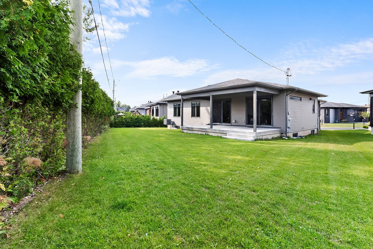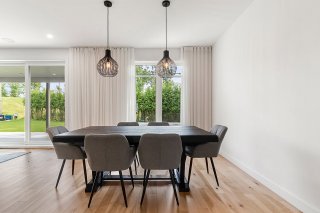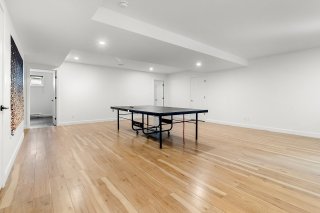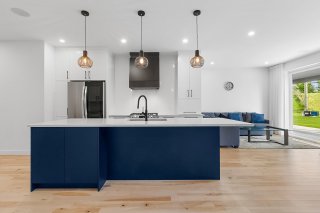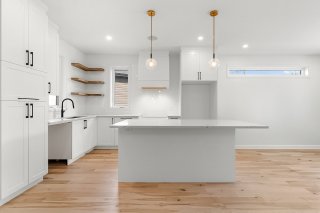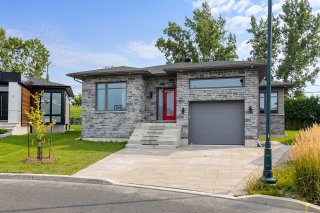10 Rue de Dieppe
Candiac, QC J5R
MLS: 12495257
$3,950/M
4
Bedrooms
2
Baths
1
Powder Rooms
N/A
Year Built
Description
Discover this stunning multi-generational home located at 10 Rue de Dieppe, Candiac. Offering spacious and well-designed living spaces, this residence features a modern kitchen, a cozy living room, and an elegant dining room. The master bedroom with a walk-in closet ensures comfort and convenience. The basement, ideal for families, includes a large family room, an office nook, and a shared gym. The multi-generational unit is fully autonomous with its own living spaces and kitchen. A spacious garage completes this exceptional property.
OUR 3 HIGHLIGHTS:
Autonomous multi-generational unit.
Large family room and gym area.
Spacious garage and modern kitchen.
DAYCARES:
Garderie Star Candiac -- 1.4 km
PRIMARY SCHOOLS:
École Plein Soleil -- 1.5 km (public)
École Jean-Leman -- 1.4 km (public)
SECONDARY SCHOOLS:
École Fernand Seguin -- 1.3 km (public)
TRANSPORTATION:
Bus stop -- 500 m
Candiac Train Station -- 3.5 km
LEISURE:
Candiac Sports Center -- 2.1 km
Bell Sports Complex -- 4 km
PARKS:
Roméo-V.-Patenaude Park -- 700 m
Sardaigne Park -- 1.1 km
OTHERS:
Candiac Shopping Center -- 2.5 km
Candiac Medical Clinic -- 2.8 km
| BUILDING | |
|---|---|
| Type | Bungalow |
| Style | Detached |
| Dimensions | 0x0 |
| Lot Size | 7645.6 PC |
| EXPENSES | |
|---|---|
| N/A |
| ROOM DETAILS | |||
|---|---|---|---|
| Room | Dimensions | Level | Flooring |
| Hallway | 7.8 x 17 P | Ground Floor | |
| Kitchen | 15.7 x 14.9 P | Ground Floor | |
| Living room | 11.8 x 12 P | Ground Floor | |
| Living room | 11.5 x 12 P | Ground Floor | |
| Dining room | 2.4 x 7.6 P | Ground Floor | |
| Dining room | 12.4 x 12 P | Ground Floor | |
| Bedroom | 12.6 x 13 P | Ground Floor | |
| Kitchen | 9.9 x 12.6 P | Ground Floor | |
| Bedroom | 11.4 x 11 P | Ground Floor | |
| Walk-in closet | 4 x 8.1 P | Ground Floor | |
| Walk-in closet | 5 x 4.2 P | Ground Floor | |
| Bedroom | 8 x 11.9 P | Ground Floor | |
| Bathroom | 6.6 x 10.9 P | Ground Floor | |
| Family room | 23.8 x 20.3 P | Basement | |
| Home office | 12 x 11.1 P | Basement | |
| Bedroom | 12.1 x 11.5 P | Basement | |
| Walk-in closet | 5 x 7.6 P | Basement | |
| Bedroom | 11 x 11.6 P | Basement | |
| Bathroom | 12 x 6.5 P | Basement | |
| Other | 10.7 x 27.1 P | Basement | |
| Laundry room | 7.6 x 7.7 P | Basement | |
| CHARACTERISTICS | |
|---|---|
| Heating system | Air circulation |
| Water supply | Municipality |
| Heating energy | Bi-energy |
| Equipment available | Central vacuum cleaner system installation, Ventilation system, Electric garage door, Central air conditioning, Furnished |
| Garage | Heated, Fitted, Single width |
| Proximity | Highway, Park - green area, Elementary school, High school, Bicycle path |
| Basement | 6 feet and over, Finished basement |
| Parking | Outdoor, Garage |
| Sewage system | Municipal sewer |
| Zoning | Residential |
| Distinctive features | Intergeneration |
| Restrictions/Permissions | Smoking not allowed, Short-term rentals not allowed, Cats allowed |
