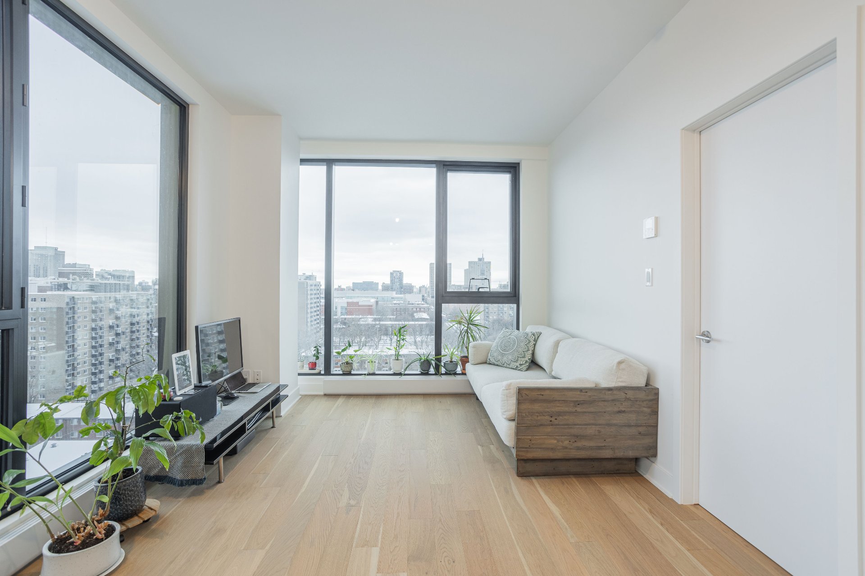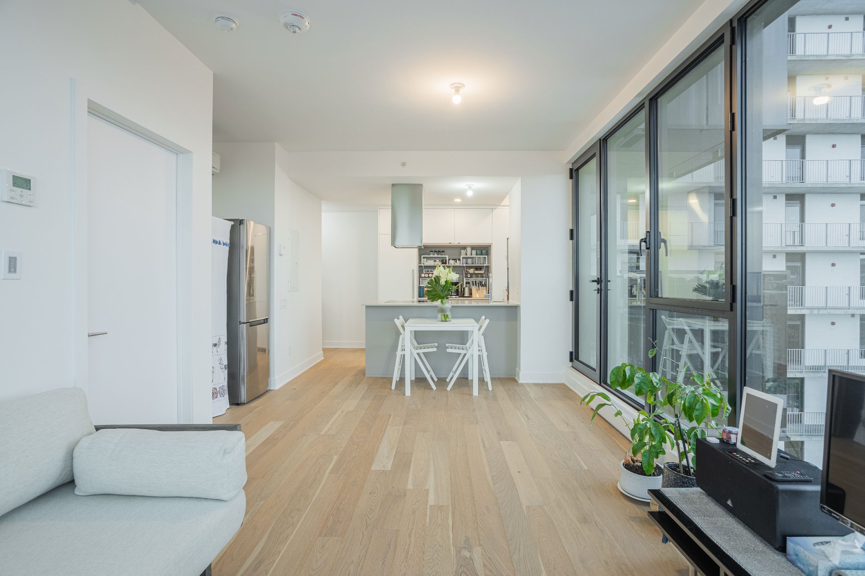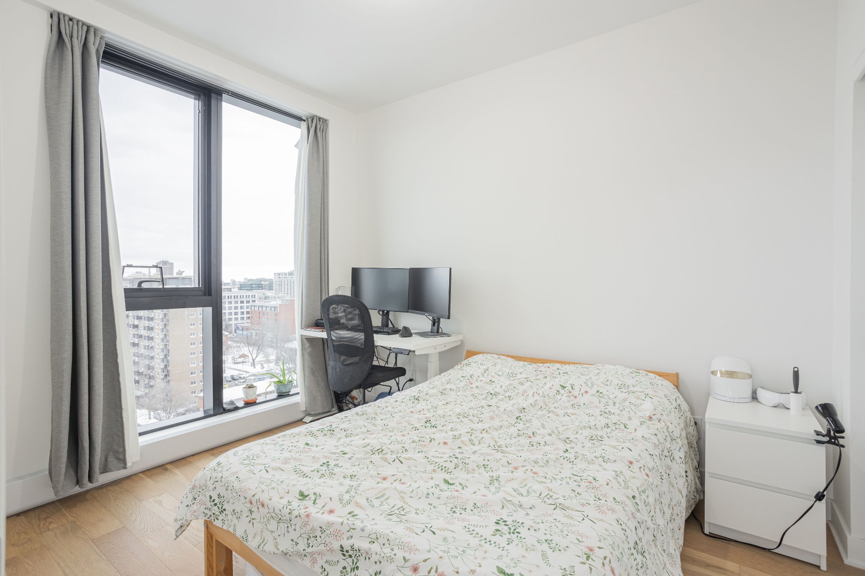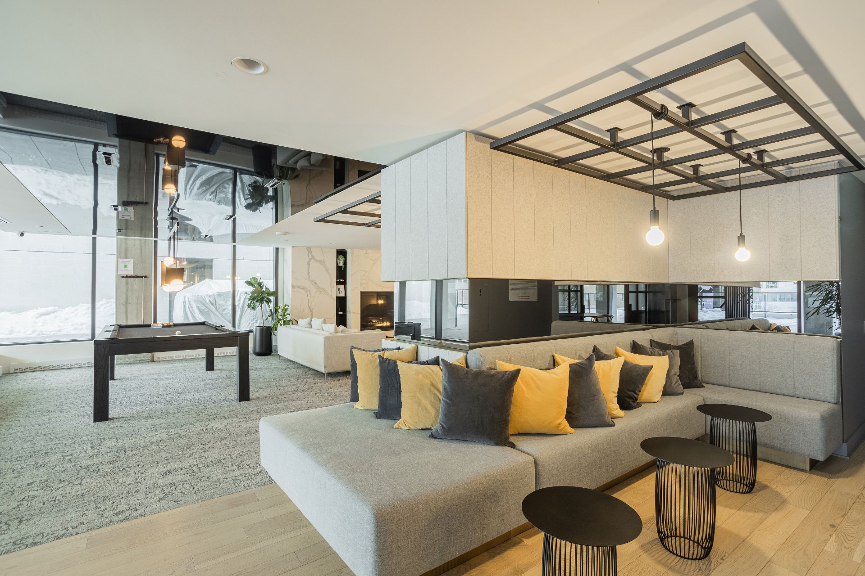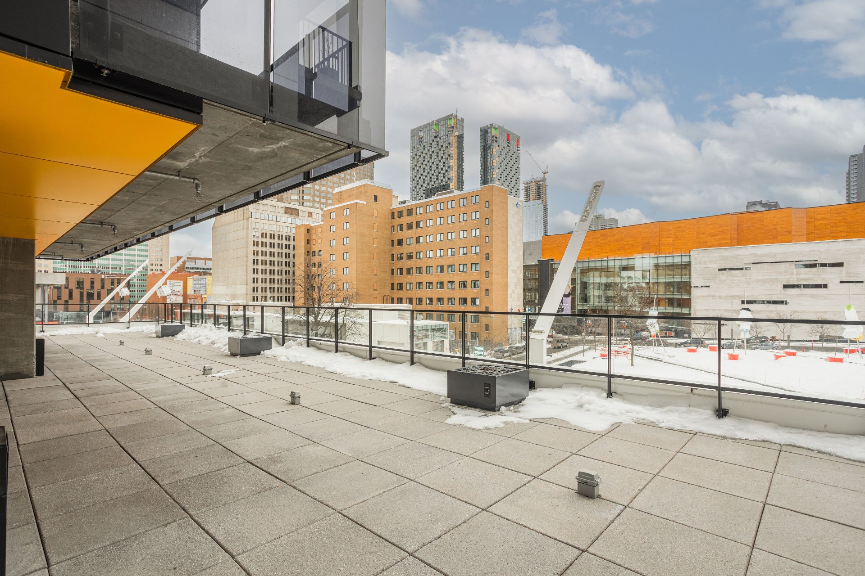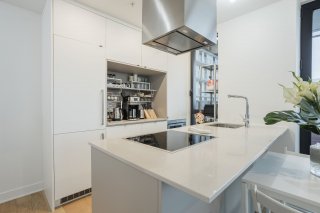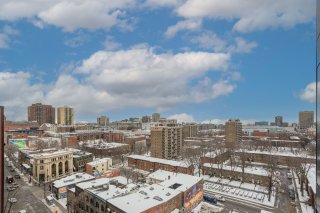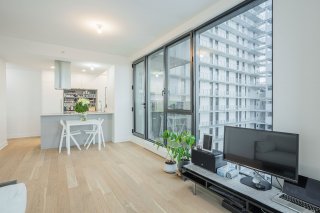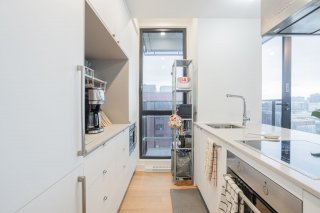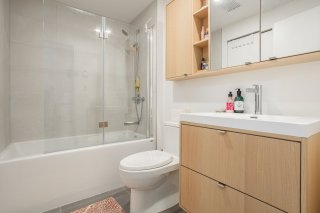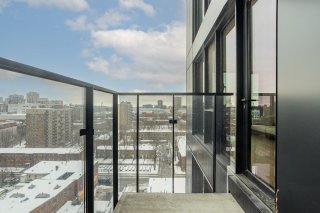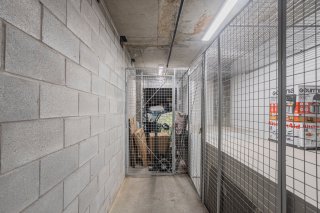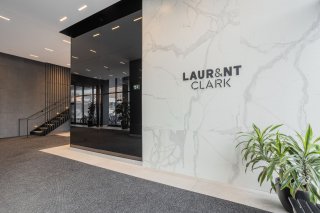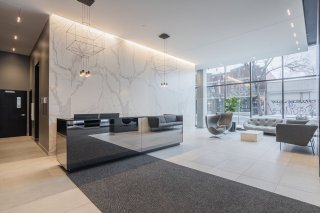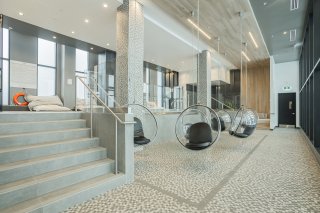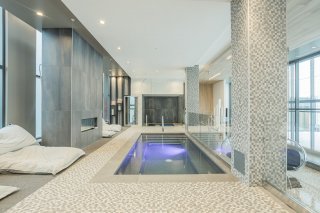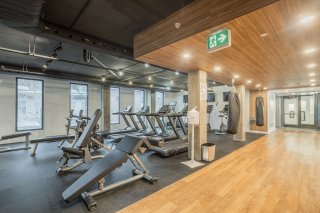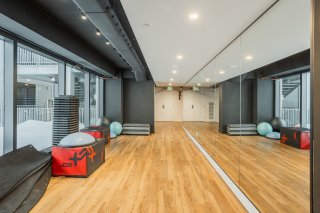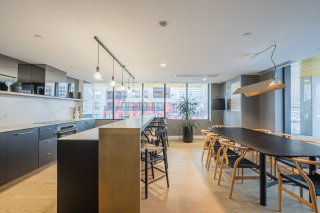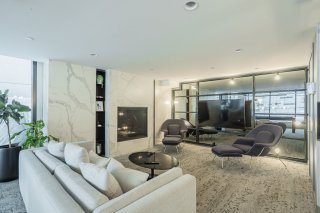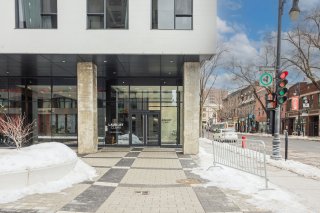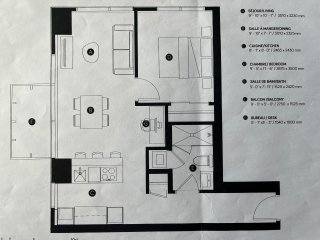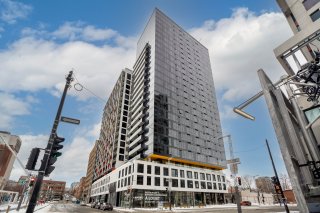1 Boul. De Maisonneuve O.
Montréal (Ville-Marie), QC H2X
MLS: 27974734
$469,950
1
Bedrooms
1
Baths
0
Powder Rooms
2022
Year Built
Description
Beautiful one-bedroom condo, combining elegance and modernity in phase 2 of the high-end Laurent & Clark project. Located on the 12th floor, this beautiful corner unit offers a magnificent view of the city, allowing you to enjoy the fireworks during the summer period. Literally located in the heart of Quartier des Spectales and at the foot of the Saint-Laurent metro station, this condo meets urban lifestyle lovers, who are looking for a complete convenience service (24/7 caretaker, elevator, SPA & relaxation area, urban chalet with terrace, BBQ and fireplaces).
Welcome to Laurent & Clark, a modern and high-end project
signed by developer Rachel Julien. Located in the heart of
the Quartier des Spectacles, a stone's throw from
everything there is to see, hear, admire, explore and taste
in Montreal.
The advantages of the condo:
** Corner unit with stunning panoramic views
** Located on the 12th floor
** Very beautiful light thanks to abundant windows
** Private balcony
** High-end contemporary finishes
** Large private storage in the basement (approx. 14px5.6p)
** Condo delivered in 2022, almost new and very well
maintained
The Pluses of the Laurent & Clark complex:
** Central location, in the heart of the Quartier des
Spectacles
** Saint Laurent metro station at the foot of the building
** Very good access to cycle paths, highway and public
transport
** Access to all amenities in the building (24/7 caretaker,
elevator, SPA & relaxation area, urban chalet, terrace, BBQ
and fireplaces)
** Close to everything that the downtown offers
(restaurants, bars, performance hall/concerts, museums, old
Montreal and other tourist attractions of the city)
The condo is available immediately. To visit!
| BUILDING | |
|---|---|
| Type | Apartment |
| Style | |
| Dimensions | 0x0 |
| Lot Size | 0 |
| EXPENSES | |
|---|---|
| Co-ownership fees | $ 3408 / year |
| Municipal Taxes (2024) | $ 2892 / year |
| School taxes (2023) | $ 370 / year |
| ROOM DETAILS | |||
|---|---|---|---|
| Room | Dimensions | Level | Flooring |
| Hallway | 16 x 3.6 P | Ground Floor | Wood |
| Bathroom | 8.1 x 5.3 P | Ground Floor | Ceramic tiles |
| Kitchen | 10.8 x 9.8 P | Ground Floor | Wood |
| Living room | 16.5 x 10.8 P | Ground Floor | Wood |
| Home office | 4.5 x 2.6 P | Ground Floor | Wood |
| Primary bedroom | 10.10 x 8.7 P | Ground Floor | Wood |
| CHARACTERISTICS | |
|---|---|
| Heating system | Electric baseboard units |
| Water supply | Municipality |
| Heating energy | Electricity |
| Equipment available | Entry phone, Wall-mounted heat pump, Partially furnished, Private balcony |
| Easy access | Elevator |
| Proximity | Highway, Cegep, Hospital, Park - green area, Elementary school, High school, Public transport, University, Bicycle path, Daycare centre |
| Available services | Fire detector, Exercise room, Bicycle storage area, Roof terrace, Balcony/terrace, Garbage chute, Common areas, Sauna, Indoor storage space, Hot tub/Spa |
| Sewage system | Municipal sewer |
| View | Panoramic, City |
| Zoning | Residential |
| Restrictions/Permissions | Short-term rentals not allowed |
| Distinctive features | Corner unit |
