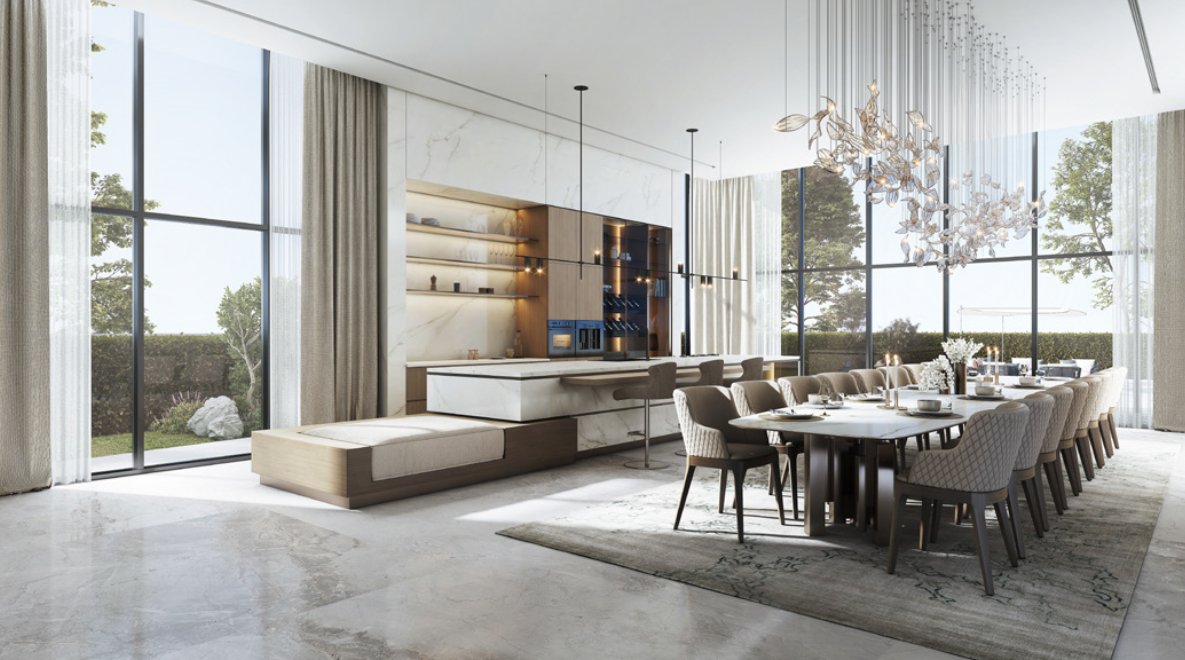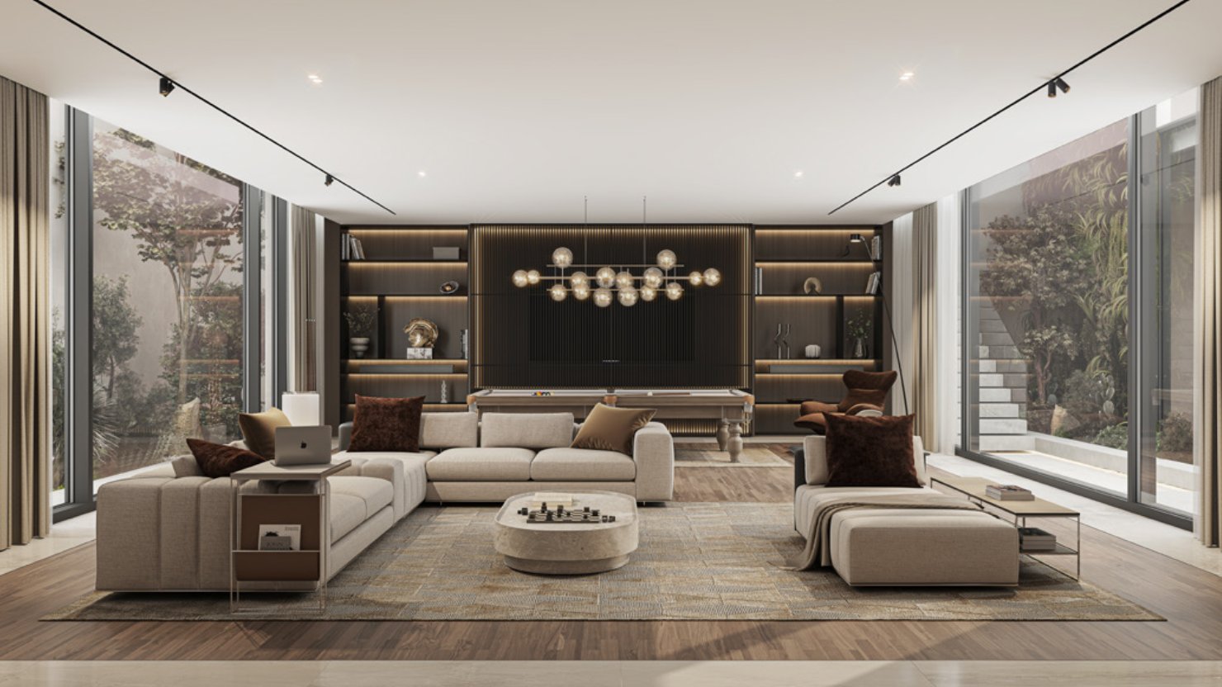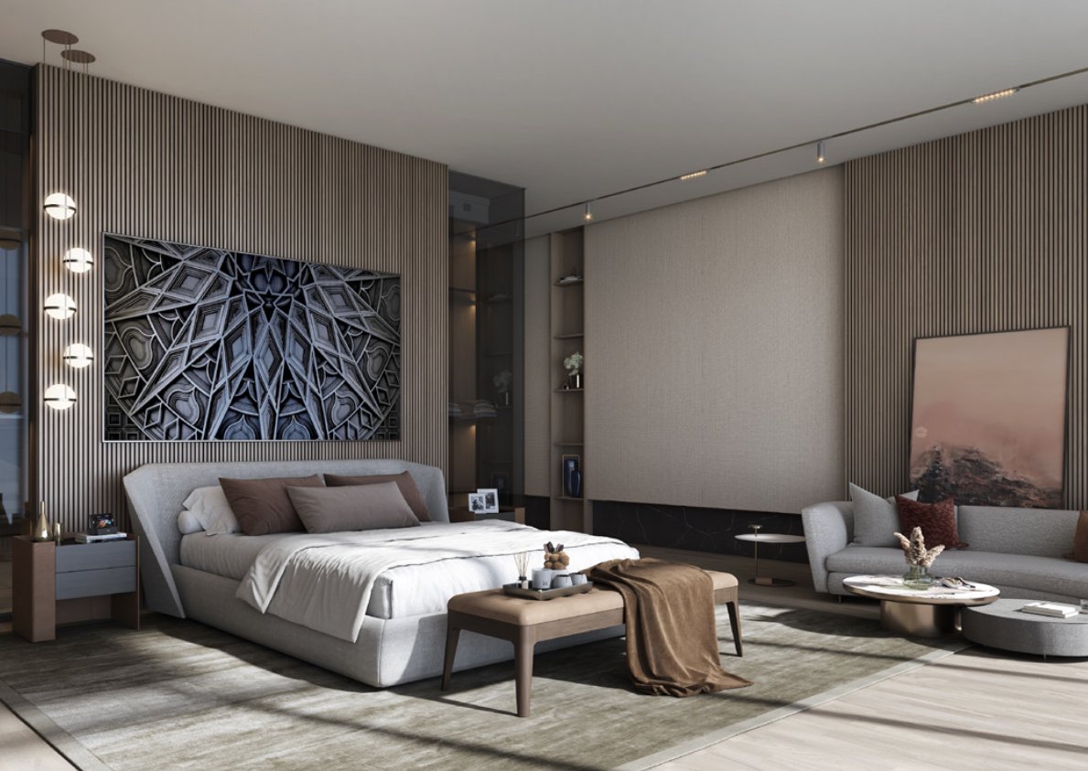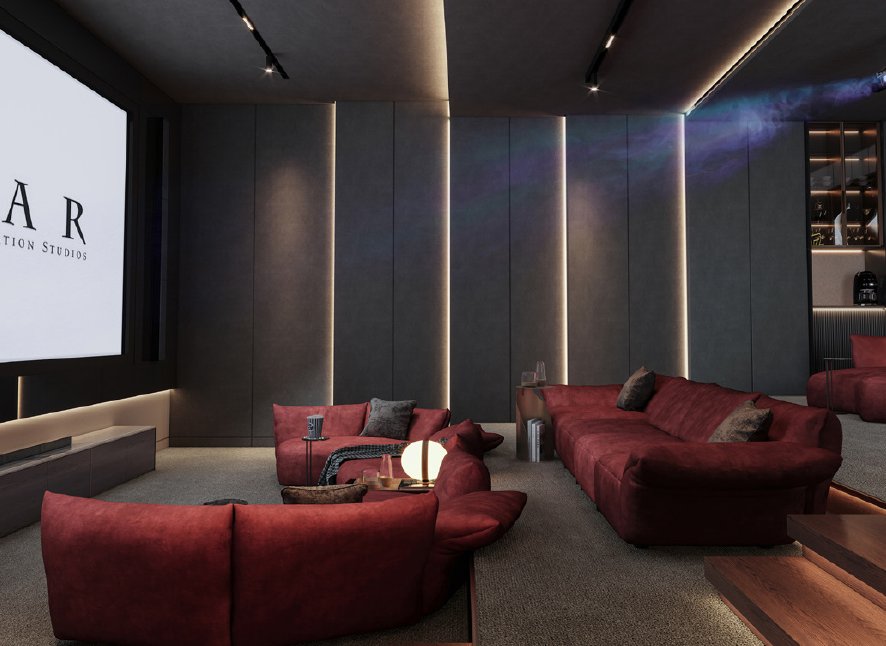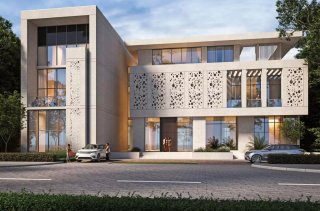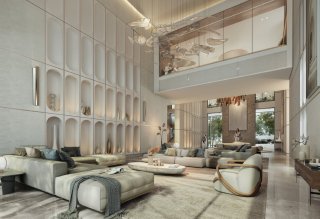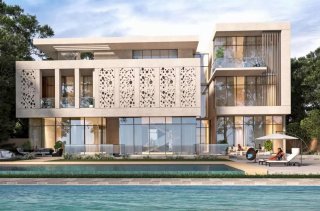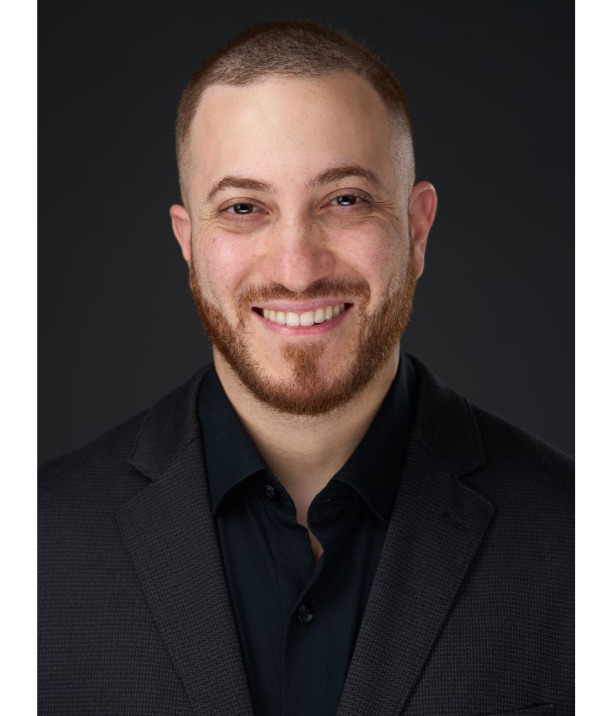Mohammed Bin Rashid City
Autres pays , QC 000
MLS: 23659868
$86,757,882
6
Bedrooms
6
Baths
3
Powder Rooms
N/A
Year Built
Description
The Mansions at Sobha Hartland 2, a luxurious urban oasis nestled in an 8 million sq. ft. forest sanctuary. This exclusive community in Dubai offers premium 6-bedroom mansions, surrounded by lush greenery and expansive lagoons, creating a peaceful retreat. Stunning waterfront views, world-class amenities like home cinemas and game areas, all meticulously designed for an elevated living experience.
Ultra-Luxury Waterfront Mansion | Sobha Hartland II, Dubai
Status: Off-Plan | Completion 2027
Type: Freehold Mansion
View: Private Waterfront | Lush Landscapes
A Masterpiece of Architecture and Serenity
Discover one of the most exclusive residences in Dubai -- a
palatial mansion at Sobha Hartland II, where modern
architecture meets timeless elegance. Designed for global
visionaries, this ultra-private waterfront estate offers
the rarest combination of nature, design, and unrestrained
scale in the heart of the UAE.
Signature Features
- Over 30,000 sq. ft. of interior living space
- Expansive waterfront plot with full privacy
- Bespoke interiors curated by world-renowned designers
- Grand master suite with private lounge and spa bath
- Entertainment wings, wine cellar, cinema, and private gym
- Glass-enclosed car gallery and private elevator
- Fully integrated smart estate systems
Estate Lifestyle
- Infinity-edge pool with sunken lounge
- 24/7 estate concierge and personal security provisions
- World-class spa, wellness retreat, and staff quarters
- Landscaped gardens by award-winning architects
Legacy Investment
This property is not merely a home, it is a statement. One
of the few waterfront mansions of its kind in Dubai, it
offers a unique opportunity to secure a generational legacy
in a zero-tax, globally connected hub for luxury, finance,
and culture.
Positioned within the heart of Sobha Hartland II, moments
from Downtown Dubai and the Dubai Creek, this estate merges
sanctuary-like living with prime accessibility.
Inquire for private presentation
Presented by Navid Changizi | Sotheby's International
Realty Canada
Direct developer introductions available upon request
| BUILDING | |
|---|---|
| Type | Two or more storey |
| Style | Detached |
| Dimensions | 0x0 |
| Lot Size | 0 |
| EXPENSES | |
|---|---|
| Other taxes | $ 0 / year |
| Water taxes | $ 0 / year |
| Municipal Taxes | $ 0 / year |
| School taxes | $ 0 / year |
| Utilities taxes | $ 0 / year |
| ROOM DETAILS | |||
|---|---|---|---|
| Room | Dimensions | Level | Flooring |
| Other | 26.0 x 22.0 P | Basement | |
| Playroom | 26.0 x 37.4 P | Basement | |
| Laundry room | 10.5 x 11.1 P | Basement | |
| Other | 10.5 x 6.9 P | Basement | |
| Bathroom | 5.9 x 8.3 P | Basement | |
| Washroom | 10.5 x 6.9 P | Basement | |
| Family room | 16.4 x 17.1 P | Basement | |
| Other | 26.2 x 13.8 P | Basement | |
| Other | 12.3 x 12.0 P | Basement | |
| Bathroom | 9.2 x 12.7 P | Basement | |
| Other | 9.1 x 3.9 P | Basement | |
| Other | 13.6 x 7.5 P | Basement | |
| Bathroom | 6.7 x 11.3 P | Basement | |
| Other | 14.1 x 11.3 P | Basement | |
| Other | 2.4 x 6.7 P | Basement | |
| Other | 10.0 x 25.4 P | Ground Floor | |
| Other | 16.4 x 38.2 P | Ground Floor | |
| Washroom | 11.5 x 7.6 P | Ground Floor | |
| Other | 2.5 x 3.0 P | Ground Floor | |
| Other | 16.7 x 22.1 P | Ground Floor | |
| Other | 24.9 x 36.5 P | Ground Floor | |
| Other | 24.9 x 18.5 P | Ground Floor | |
| Other | 24.9 x 18.5 P | Ground Floor | |
| Walk-in closet | 7.5 x 22.3 P | Ground Floor | |
| Bedroom | 19.5 x 14.3 P | Ground Floor | |
| Washroom | 13.9 x 9.3 P | Ground Floor | |
| Bathroom | 14.8 x 7.8 P | Ground Floor | |
| Home office | 14.4 x 14.5 P | Ground Floor | |
| Bathroom | 14.7 x 8.2 P | Ground Floor | |
| Bedroom | 21.6 x 14.7 P | Ground Floor | |
| Bedroom | 16.9 x 14.3 P | 2nd Floor | |
| Walk-in closet | 9.1 x 18.4 P | 2nd Floor | |
| Bathroom | 12.3 x 8.2 P | 2nd Floor | |
| Washroom | 7.4 x 8.6 P | 2nd Floor | |
| Other | 18.5 x 17.7 P | 2nd Floor | |
| Bathroom | 9.1 x 13.4 P | 2nd Floor | |
| Bathroom | 16.9 x 17.0 P | 2nd Floor | |
| Walk-in closet | 9.1 x 15.9 P | 2nd Floor | |
| Other | 51.5 x 11.6 P | 2nd Floor | |
| Bedroom | 17.8 x 18.6 P | 2nd Floor | |
| Walk-in closet | 9.1 x 21.2 P | 2nd Floor | |
| Bathroom | 22.3 x 10.0 P | 2nd Floor | |
| Family room | 21.6 x 26.4 P | 2nd Floor | |
| Primary bedroom | 26.5 x 18.7 P | 3rd Floor | |
| Walk-in closet | 13.4 x 25.4 P | 3rd Floor | |
| Other | 6.5 x 5.5 P | 3rd Floor | |
| Other | 6.5 x 5.5 P | 3rd Floor | |
| Other | 26.5 x 17.3 P | 3rd Floor | |
| Other | 20.6 x 11.7 P | 3rd Floor | |
| Other | 26.3 x 17.5 P | 3rd Floor | |
| Bathroom | 8.8 x 8.9 P | 3rd Floor | |
| Other | 26.6 x 11.4 P | 3rd Floor | |
| CHARACTERISTICS | |
|---|---|
| Heating energy | Electricity |
| Landscaping | Fenced, Landscape |
| Garage | Fitted |
| Topography | Flat |
| Parking | Garage |
| Sewage system | Municipal sewer |
| Water supply | Municipality |
| View | Panoramic |
| Restrictions/Permissions | Pets allowed |
| Zoning | Residential |



