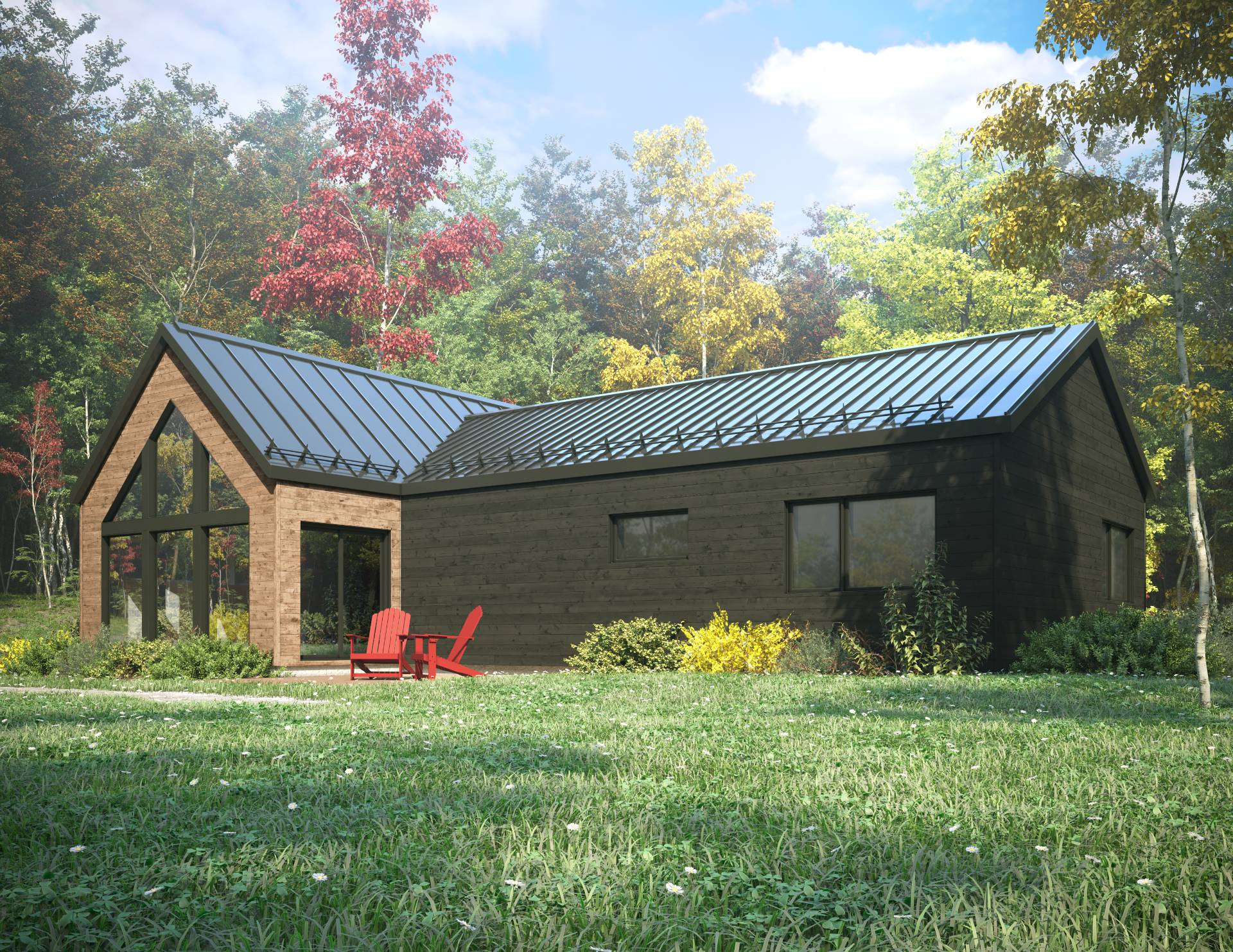Rue Girard
Sainte-Julienne, QC J0K
MLS: 25888117
$749,000
3
Bedrooms
2
Baths
0
Powder Rooms
N/A
Year Built
Description
The LÖNN-3+ model offers 1,602 square feet all on one level. With its three bedrooms, two bathrooms, and cathedral ceiling, this model also features a covered terrace, allowing you to experience the seasons in comfort and harmony with nature.
House for Sale: High-Quality Eco-Friendly Construction.
Land, Infrastructure, and Home included in the selling
price.
The LÖNN-3+ model offers 1,602 square feet all on one
level. With its three bedrooms, two bathrooms, and
cathedral ceiling, this model also features a covered
terrace, allowing you to experience the seasons in comfort
and harmony with nature.
**Inclusions:**
- Kitchen with quartz countertop
- 3 bedrooms
- 2 bathrooms
- Laundry room
- Office nook
- Fireplace
- Cathedral ceiling
- Covered wooden terrace (10 x 13)
- Large triple-glazed windows
- Superior insulation
- Novoclimat certification
**Optional:**
- Three-season veranda
**Other Available Eco-Friendly Home Choices: Belvedair
Homes**
- Customizable ready-to-finish or turnkey projects
- Home models in 3 architectural styles: Scandinavian,
Farmhouse, Contemporary
- Bioclimatic design and passive house: enjoy free solar
energy
- Well-designed, bright, and warm living spaces
- High-performance and durable construction
- R-values: R-60 for roofing, R-33 for walls, R-16 for the
subfloor
- Use of sustainable materials (triple-glazed windows,
metal roofing, healthy, low-VOC)
- Novoclimat certification included, with optional LEED and
Carbon Neutral certification
- Healthy and comfortable home
- Energy and maintenance savings. Novoclimat grant up to
$4,000
**Belvedair Design, Plans, and Construction:**
- General contractor specializing in eco-construction since
2007
- Domus award from APCHQ - Builder of the Year 2018 and
2020, along with several Sustainable Development Awards
- Certified Novoclimat Select contractor.
**Note:**
- Prices shown are before taxes and are subject to change
without notice.
- Infrastructure costs are estimates and depend on the
home's placement.
- The price of the house depends on the choice of options
and finishes.
- Photos are for illustrative purposes only.
Virtual Visit
| BUILDING | |
|---|---|
| Type | Bungalow |
| Style | Detached |
| Dimensions | 36x59 P |
| Lot Size | 56005 PC |
| EXPENSES | |
|---|---|
| Municipal Taxes | $ 0 / year |
| School taxes | $ 0 / year |
| ROOM DETAILS | |||
|---|---|---|---|
| Room | Dimensions | Level | Flooring |
| Dining room | 15.5 x 9.10 P | Ground Floor | Wood |
| Living room | 15.5 x 15.1 P | Ground Floor | Wood |
| Kitchen | 15.5 x 10.4 P | Ground Floor | Wood |
| Hallway | 9.2 x 7.7 P | Ground Floor | Wood |
| Primary bedroom | 12.9 x 10.0 P | Ground Floor | Wood |
| Walk-in closet | 6.6 x 4.8 P | Ground Floor | Wood |
| Bathroom | 5.0 x 8.10 P | Ground Floor | Ceramic tiles |
| Bedroom | 10.2 x 9.3 P | Ground Floor | Wood |
| Laundry room | 8.5 x 5.0 P | Ground Floor | Wood |
| Bathroom | 8.5 x 7.11 P | Ground Floor | Wood |
| Storage | 8.5 x 4.10 P | Ground Floor | Wood |
| Bedroom | 9.6 x 10.0 P | Ground Floor | Ceramic tiles |
| Home office | 9.4 x 5.11 P | Ground Floor | Ceramic tiles |
| Walk-in closet | 5.0 x 4.8 P | Ground Floor | Concrete |
| CHARACTERISTICS | |
|---|---|
| Water supply | Artesian well |
| Distinctive features | Water access |
| Basement | No basement |
| Sewage system | Purification field, Septic tank |
| Zoning | Residential |
Matrimonial
Age
Household Income
Age of Immigration
Common Languages
Education
Ownership
Gender
Construction Date
Occupied Dwellings
Employment
Transportation to work
Work Location
Map
Loading maps...





