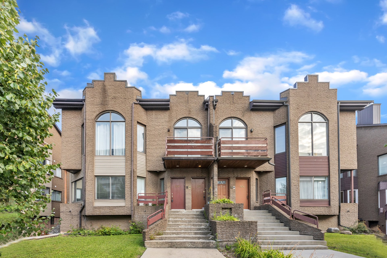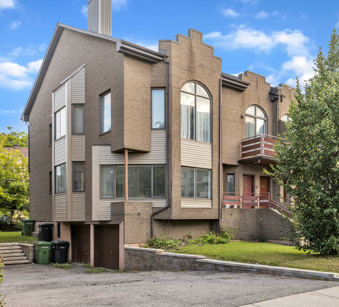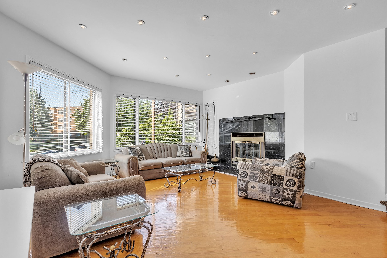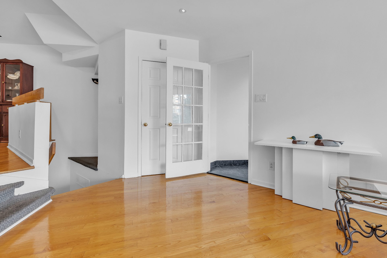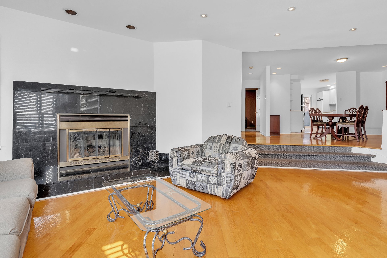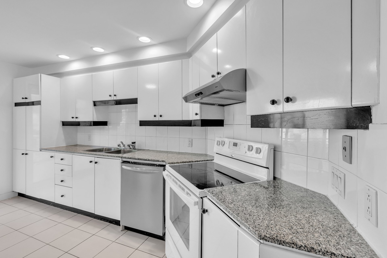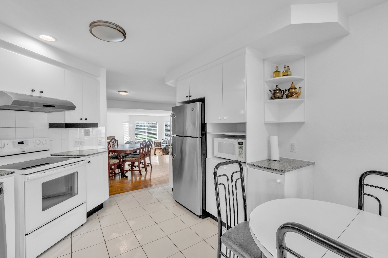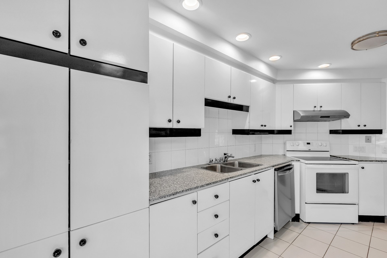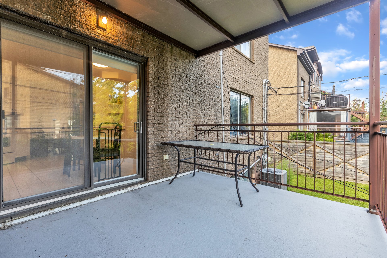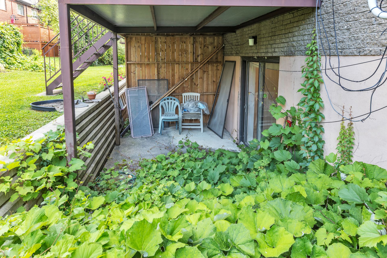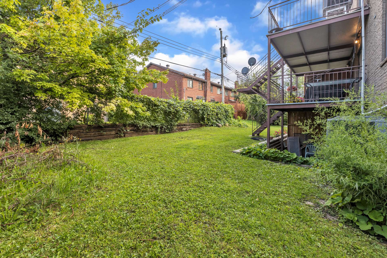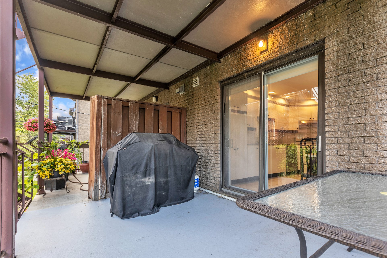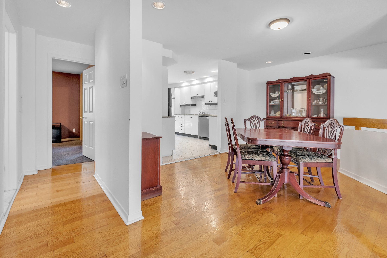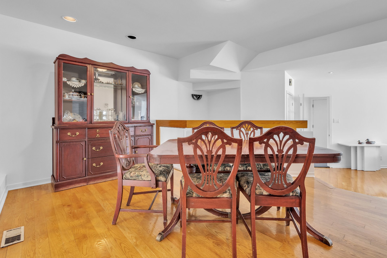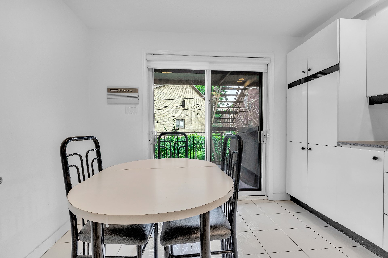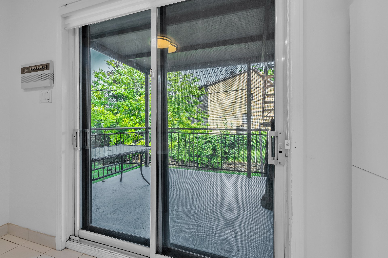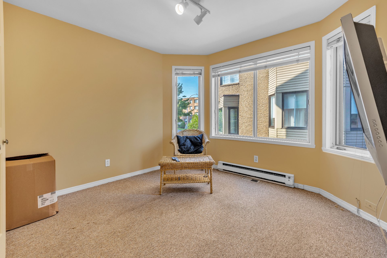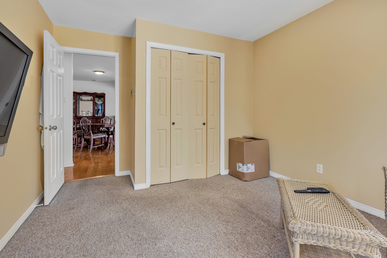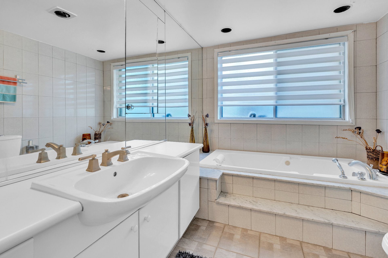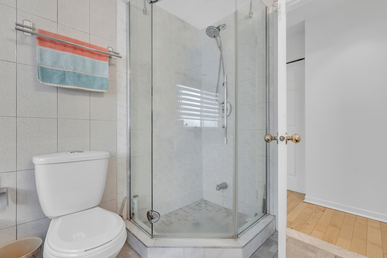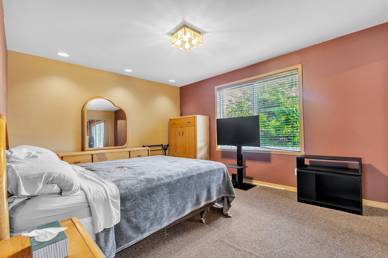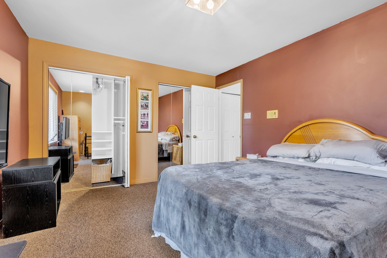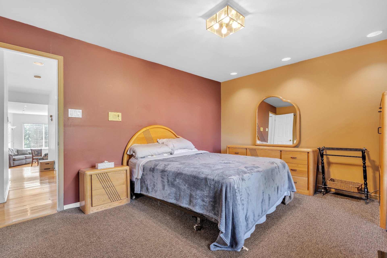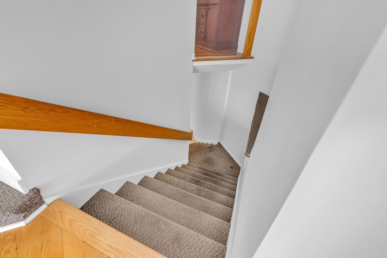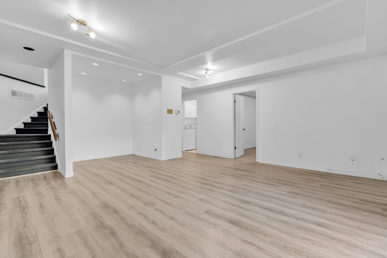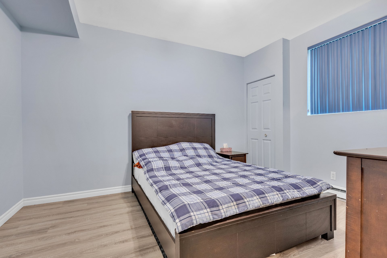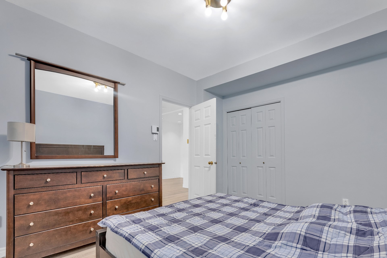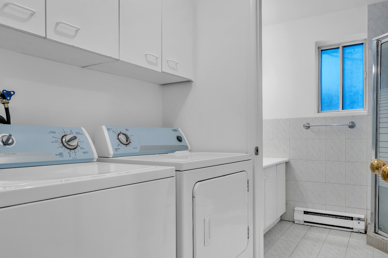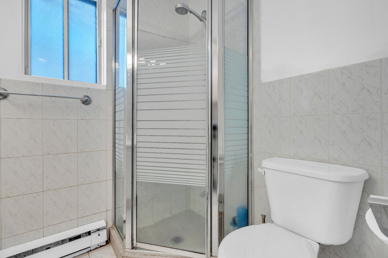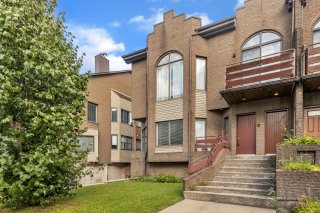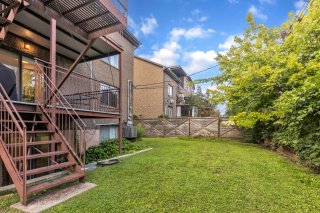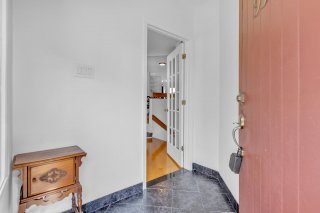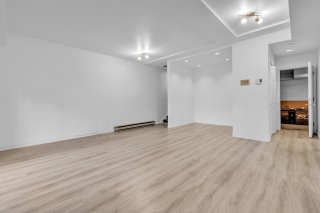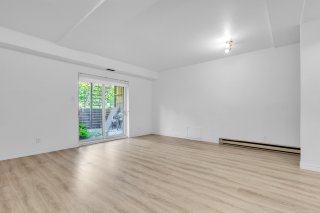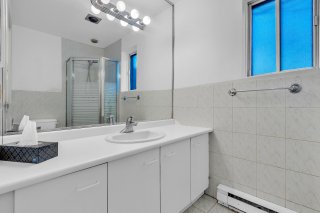950 Rue White
Montréal (Saint-Laurent), QC H4M
MLS: 28825691
$699,000
3
Chambre(s) à coucher
2
Salle(s) de bain
0
Salle(s) d'Eau
1988
Année de construction
Description
**Ville Saint-Laurent** Belle Maison à étages semi-detaché avec un excellent aménagement et le même propriétaire depuis 1992 dans un quartier tranquille avec une bonne sécurité pour les enfants. La maison a une belle disposition, trois chambres à coucher spacieuses, une cuisine à multiples rangements encastrés, une salle familiale et une salle à manger avec un concept ouvert. Le sous-sol est lumineux et spacieux et ensoleillé, avec un bel aménagement et un garage! et une cour arrière ensoleillée. Au coeur de Ville Saint-Laurent, près des autoroutes et de tous les services. À VOIR ABSOLUMENT!
Welcome to 950, rue White in the Centre of Ville
St-Laurent's most desirable neighborhood.
The entire Townhouse, open-concept home is custom fitted
and beautiful and light.
Definitely turn the key.
- Semi-Detached House Oriented South West
- Filled with tones of natural sunlight
- Central Air Conditioning and Heat in 2021
- New Furnace in 2017
- Siding in 2018
- Spacious living room and elevated dining room
- Living room with gorgeous large windows flooding the
entire house with natural sunlight
- Three spacious and generously sized bedrooms with large
closets
- Large family room in the basement with lots of light and
access to the backyard patio ground level.
- Basement bathroom and large laundry room
- Patio 1st floor and backyard accessible from the kitchen
- The perfect home for the perfect family
| BÂTIMENT | |
|---|---|
| Type | Appartement |
| Style | Jumelé |
| Dimensions | 0x0 |
| La Taille Du Lot | 1988.85 PC |
| DÉPENSES | |
|---|---|
| Frais de copropriété | $ 1 / année |
| Frais commun/Loyer de base | $ 900 / année |
| Taxes municipales (2023) | $ 3684 / année |
| Taxes scolaires (2023) | $ 460 / année |
| DÉTAILS DE PIÈCE | |||
|---|---|---|---|
| Pièce | Dimensions | Niveau | Sol |
| Salon | 21.7 x 15.5 P | Rez-de-chaussée | Bois |
| Salle à manger | 14.6 x 12.0 P | Rez-de-chaussée | Bois |
| Cuisine | 15.0 x 11.1 P | Rez-de-chaussée | Céramique |
| Chambre à coucher principale | 14.5 x 11.5 P | Rez-de-chaussée | Tapis |
| Chambre à coucher | 11.0 x 10.5 P | Rez-de-chaussée | Tapis |
| Salle de bains | 10.5 x 7.6 P | Rez-de-chaussée | Céramique |
| Hall d'entrée | 7.2 x 17.1 P | Rez-de-chaussée | Céramique |
| Véranda | 13.2 x 9.0 P | Rez-de-chaussée | Bois |
| Salle familiale | 25.10 x 20.1 P | Sous-sol | Parqueterie |
| Chambre à coucher | 10.10 x 11.0 P | Sous-sol | Parqueterie |
| Salle de bains | 7.5 x 5.2 P | Sous-sol | Céramique |
| Salle de lavage | 5.2 x 5.2 P | Sous-sol | Céramique |
| Véranda | 12.0 x 20.0 P | Sous-sol | Béton |
| CARACTÉRISTIQUES | |
|---|---|
| Armoires | Stratifié |
| Mode de chauffage | Air soufflé, Plinthes électriques |
| Approvisionnement en eau | Municipalité |
| Énergie pour le chauffage | Électricité |
| Fenêtres | Aluminium |
| Foyers-poêles | Foyer au bois |
| Garage | Chauffé, Intégré, Simple largeur |
| Appareils en location | Chauffe-eau |
| Revêtements | Brique |
| Proximité | Autoroute/Voie rapide, Parc-espace vert, École primaire, École secondaire, Transport en commun, Piste cyclable, Garderie/CPE |
| Salle de bains/salle d'eau | Attenante à la chambre principale, Douche indépendante |
| Services disponibles | Buanderie, Détecteur d'incendie |
| Sous-sol | 6 pieds et plus, Totalement aménagé |
| Stationnement | Extérieur, Au garage |
| Système d'égouts | Municipal |
| Topographie | Plat |
| Zonage | Résidentiel |
| Équipement disponible | Climatiseur central, Thermopompe centrale, Meublé |
| Allée | Asphalte |

