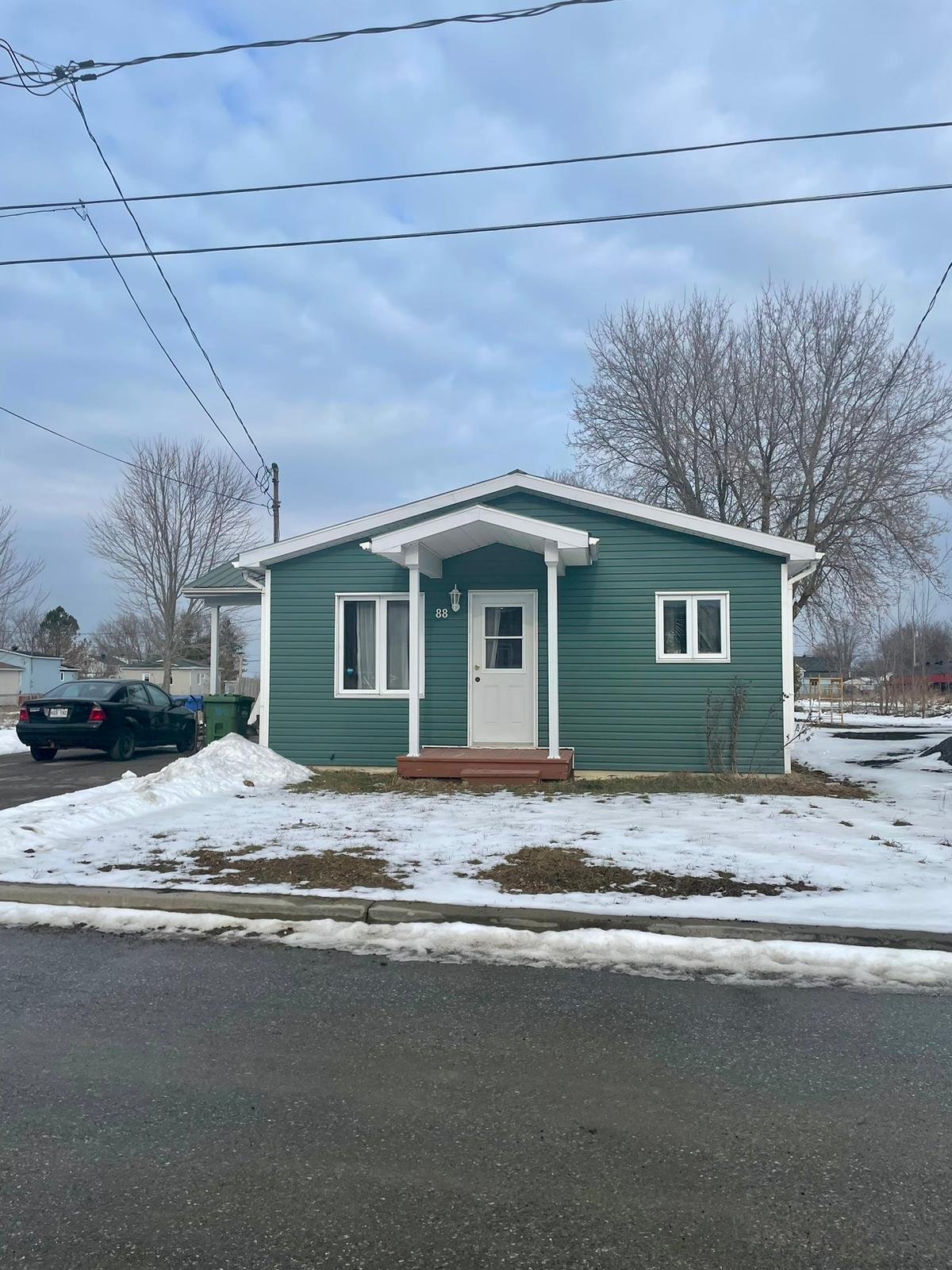88 Rue Girard
Huntingdon, QC J0S
MLS: 22518269
2
Chambre(s) à coucher
1
Salle(s) de bain
0
Salle(s) d'Eau
N/A
Année de construction
Description
| BÂTIMENT | |
|---|---|
| Type | Maison de plain-pied |
| Style | Détaché (Isolé) |
| Dimensions | 23x38 P |
| La Taille Du Lot | 5189.28 PC |
| DÉPENSES | |
|---|---|
| Taxes municipales (2024) | $ 1650 / année |
| Taxes scolaires (2024) | $ 0 / année |
| DÉTAILS DE PIÈCE | |||
|---|---|---|---|
| Pièce | Dimensions | Niveau | Sol |
| Cuisine | 10.8 x 6.3 P | Rez-de-chaussée | Céramique |
| Cuisine | 10.8 x 6.3 P | Rez-de-chaussée | Céramique |
| Salle à manger | 14.10 x 11.10 P | Rez-de-chaussée | Plancher flottant |
| Salle à manger | 14.10 x 11.10 P | Rez-de-chaussée | Plancher flottant |
| Salon | 11.0 x 11.10 P | Rez-de-chaussée | Plancher flottant |
| Salon | 11.0 x 11.10 P | Rez-de-chaussée | Plancher flottant |
| Salle de bains | 8.2 x 8.5 P | Rez-de-chaussée | Linoléum |
| Salle de bains | 8.2 x 8.5 P | Rez-de-chaussée | Linoléum |
| Chambre à coucher | 13.1 x 8.9 P | Rez-de-chaussée | Plancher flottant |
| Chambre à coucher | 13.1 x 8.9 P | Rez-de-chaussée | Plancher flottant |
| Chambre à coucher | 13.11 x 11.4 P | Rez-de-chaussée | Plancher flottant |
| Chambre à coucher | 13.11 x 11.4 P | Rez-de-chaussée | Plancher flottant |
| CARACTÉRISTIQUES | |
|---|---|
| Aménagement du terrain | Clôturé |
| Armoires | Mélamine |
| Mode de chauffage | Plinthes électriques |
| Approvisionnement en eau | Municipalité |
| Énergie pour le chauffage | Électricité |
| Fenêtres | PVC |
| Fondation | Bloc de béton |
| Revêtements | Vinyle |
| Proximité | Autoroute/Voie rapide, Parc-espace vert, École primaire, École secondaire, Garderie/CPE, Sentier de motoneige, Sentier de VTT |
| Sous-sol | Vide sanitaire |
| Stationnement | Extérieur |
| Système d'égouts | Municipal |
| Type de fenêtre | Manivelle |
| Toiture | Tôle |
| Topographie | Plat |
| Vue | Panoramique |
| Zonage | Résidentiel |
| Allée | Asphalte |



