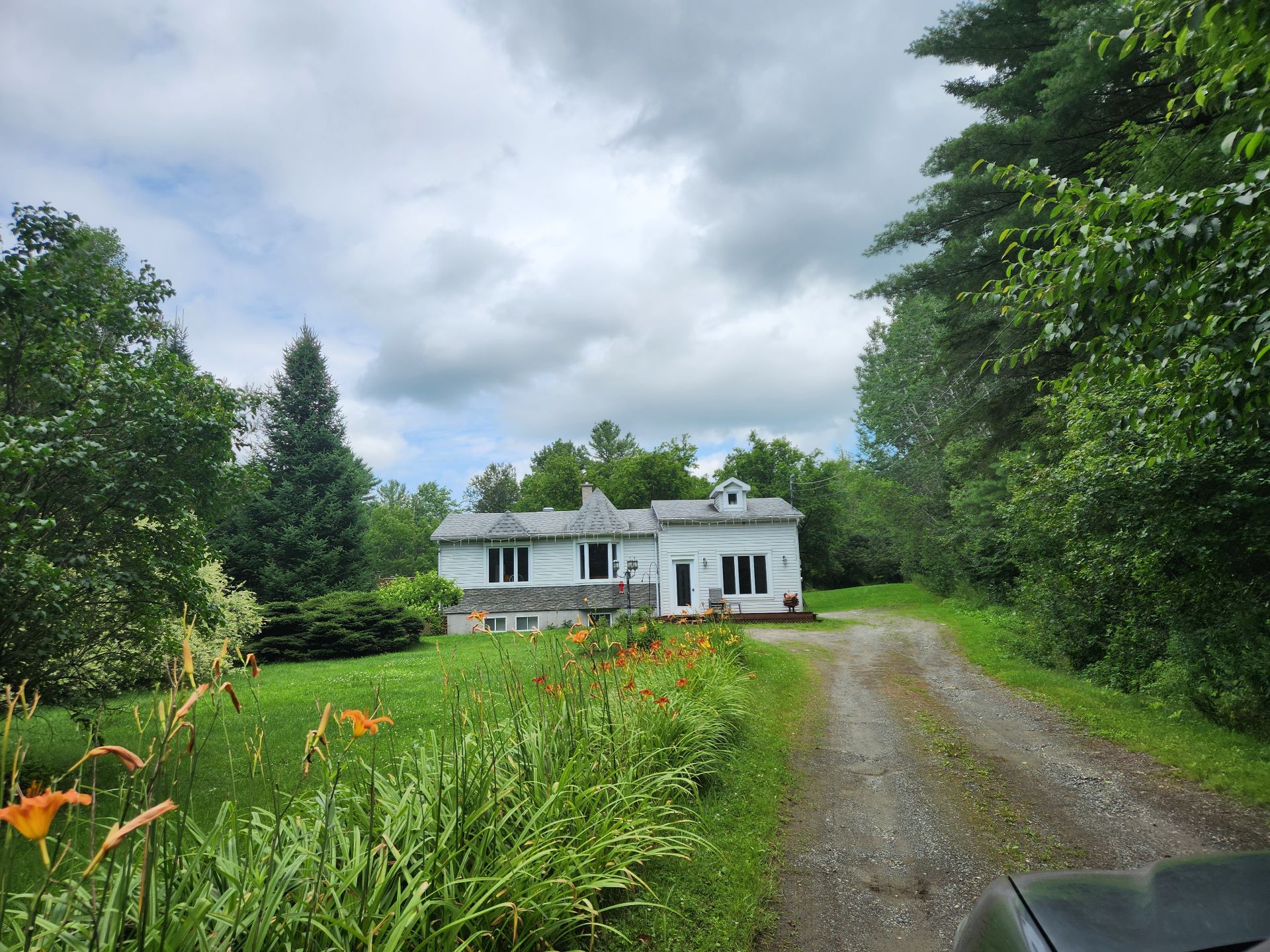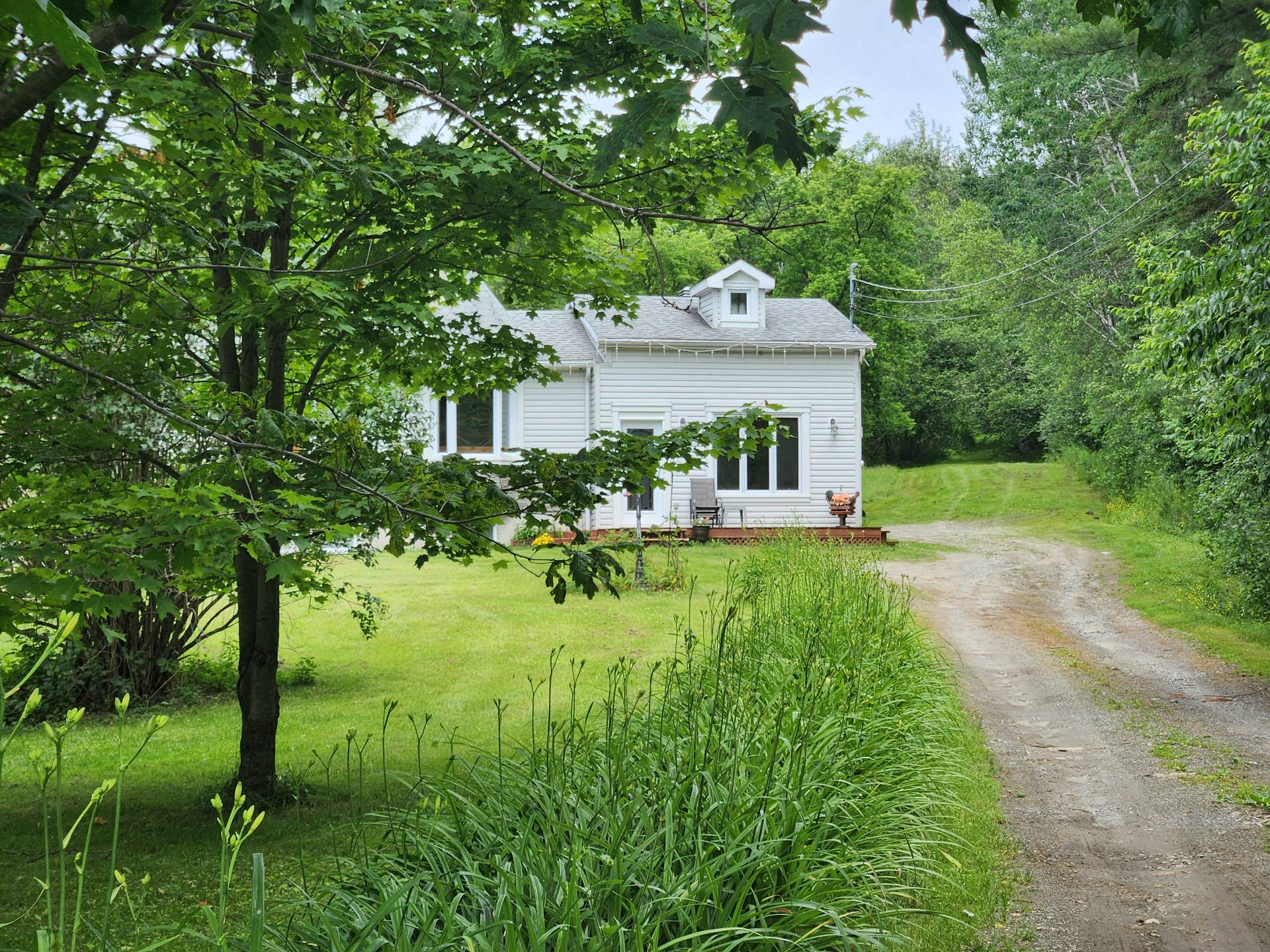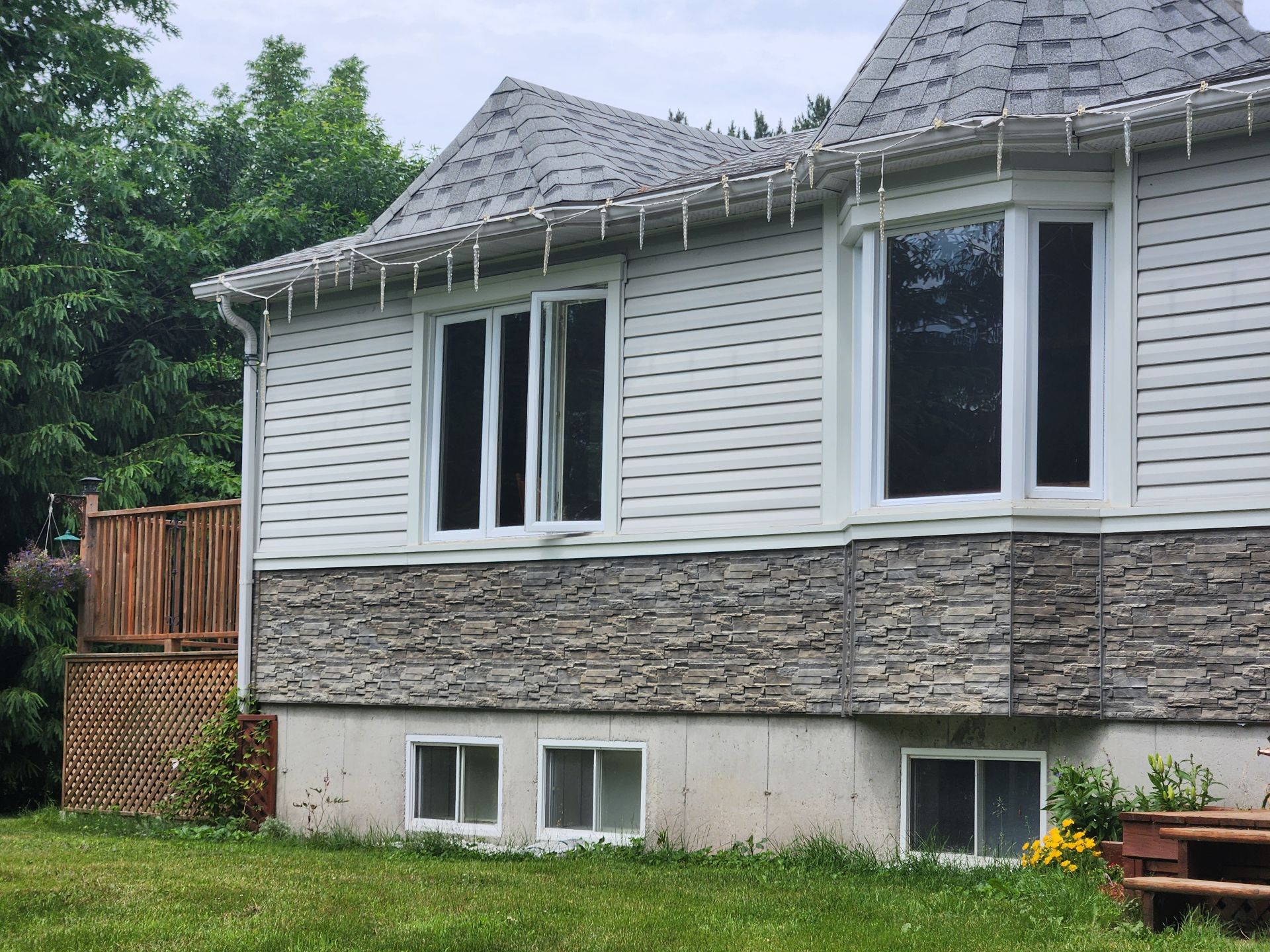761 Route 143 N., Val-Joli, QC J1S0G6 $349,999

Façade

Grange

Façade

Façade

Extérieur

Façade

Piscine

Extérieur

Extérieur
|
|
Description
Cette jolie propriété avec son immense terrain et même un ruisseau vous enchanteras n'hésitez pas a nous contacter pour une visite.
Plusieurs rénovations a fils des années donc toiture, puit
de surface et fenêtres.
de surface et fenêtres.
Inclusions: Cabanon, piscine hors terre avec chauffe-eau, auvent électrique.
Exclusions : Lave vaisselle, hotte micro-onde
| BÂTIMENT | |
|---|---|
| Type | Maison de plain-pied |
| Style | Détaché (Isolé) |
| Dimensions | 26.48x31.82 M |
| La Taille Du Lot | 0 |
| DÉPENSES | |
|---|---|
| Taxes municipales (2024) | $ 1010 / année |
| Taxes scolaires (2024) | $ 110 / année |
|
DÉTAILS DE PIÈCE |
|||
|---|---|---|---|
| Pièce | Dimensions | Niveau | Sol |
| Cuisine | 13 x 6 P | Rez-de-chaussée | Autre |
| Salle à manger | 13 x 9.3 P | Rez-de-chaussée | Autre |
| Autre | 18 x 5.8 P | Rez-de-chaussée | Autre |
| Salle de bains | 9.4 x 7.5 P | Rez-de-chaussée | Autre |
| Chambre à coucher principale | 9.5 x 9.5 P | Rez-de-chaussée | Plancher flottant |
| Salon | 12 x 16 P | Rez-de-chaussée | Plancher flottant |
| Hall d'entrée | 4 x 3.5 P | Rez-de-chaussée | Céramique |
| Cave/ chambre froide | 5 x 10.3 P | Rez-de-chaussée | Autre |
| Chambre à coucher | 9 x 13.3 P | Sous-sol | Béton |
| Chambre à coucher | 10 x 8.8 P | Sous-sol | Béton |
| Autre | 5 x 7.5 P | Sous-sol | Béton |
| Salon | 18 x 12.3 P | Sous-sol | Béton |
|
CARACTÉRISTIQUES |
|
|---|---|
| Mode de chauffage | Plinthes électriques |
| Approvisionnement en eau | Puits de surface |
| Fondation | Béton coulé |
| Foyers-poêles | Foyer au bois |
| Piscine | Chauffée, Hors-terre |
| Proximité | Autoroute/Voie rapide, Sentier de motoneige, Sentier de VTT |
| Sous-sol | Partiellement aménagé |
| Stationnement | Extérieur |
| Système d'égouts | Champ d'épuration, Fosse septique |
| Zonage | Agricole, Résidentiel |