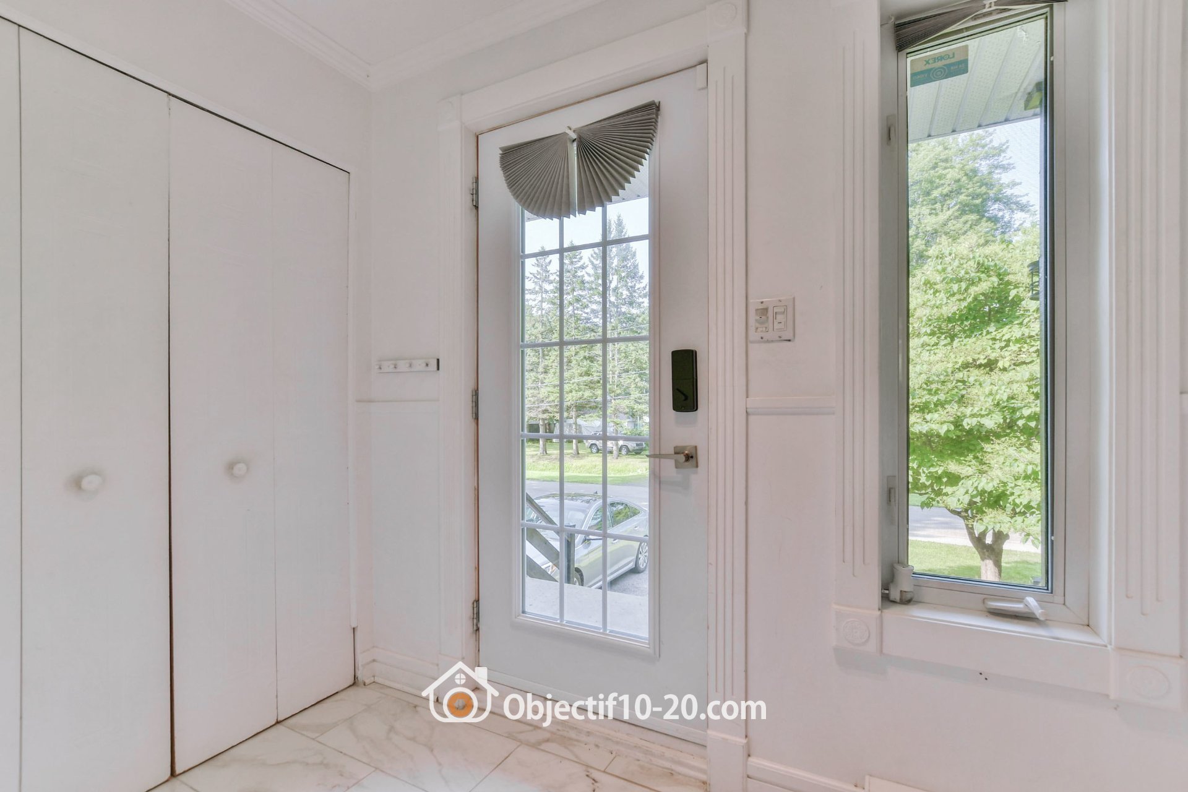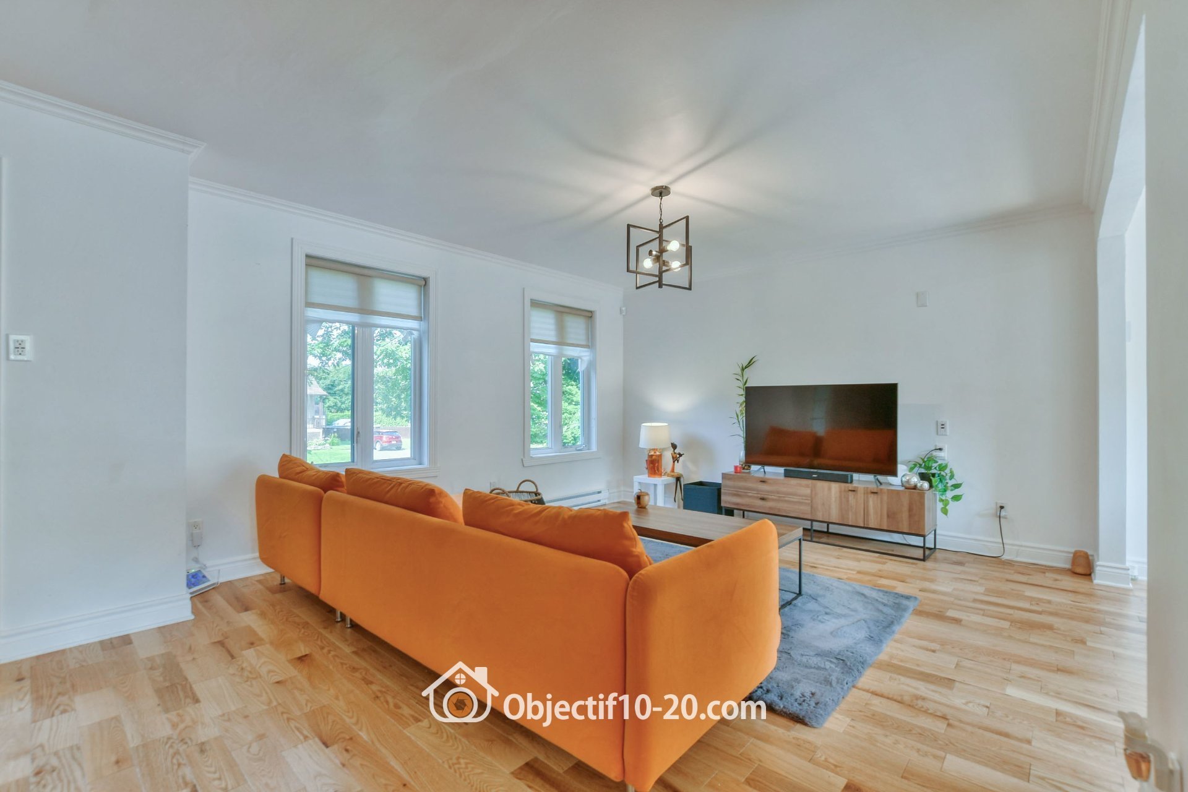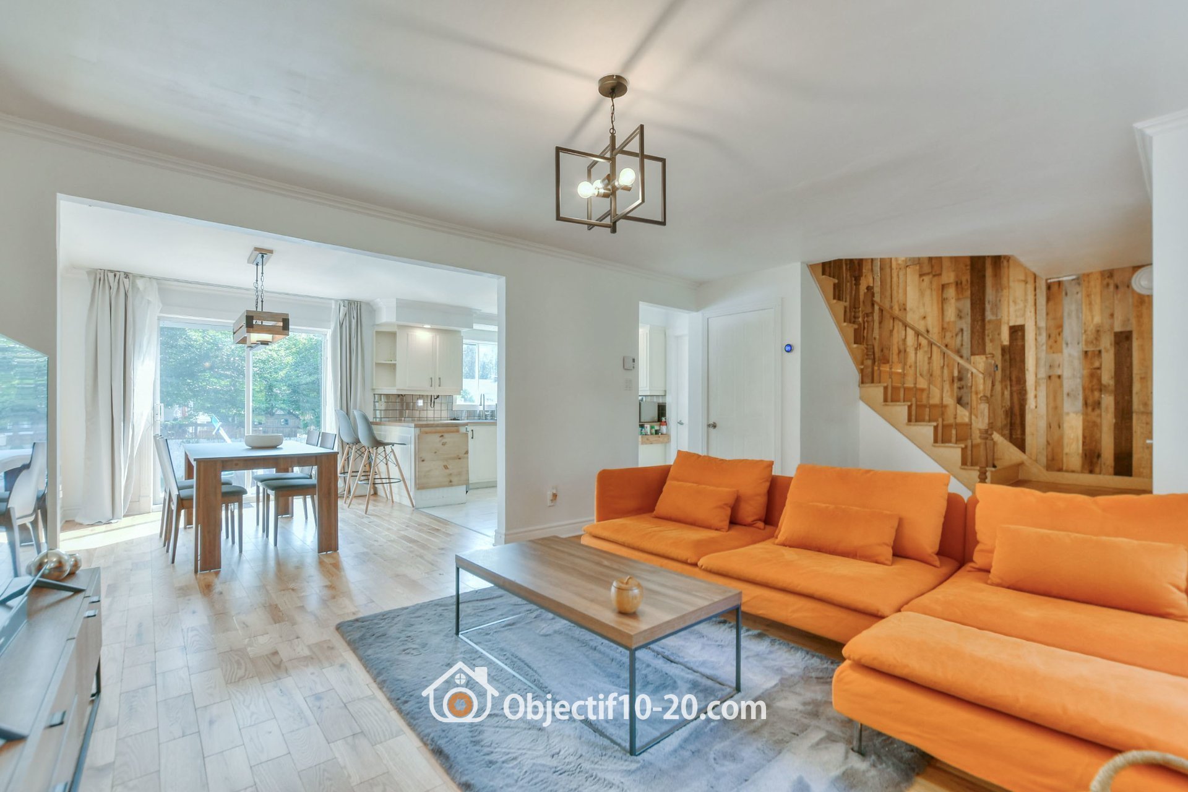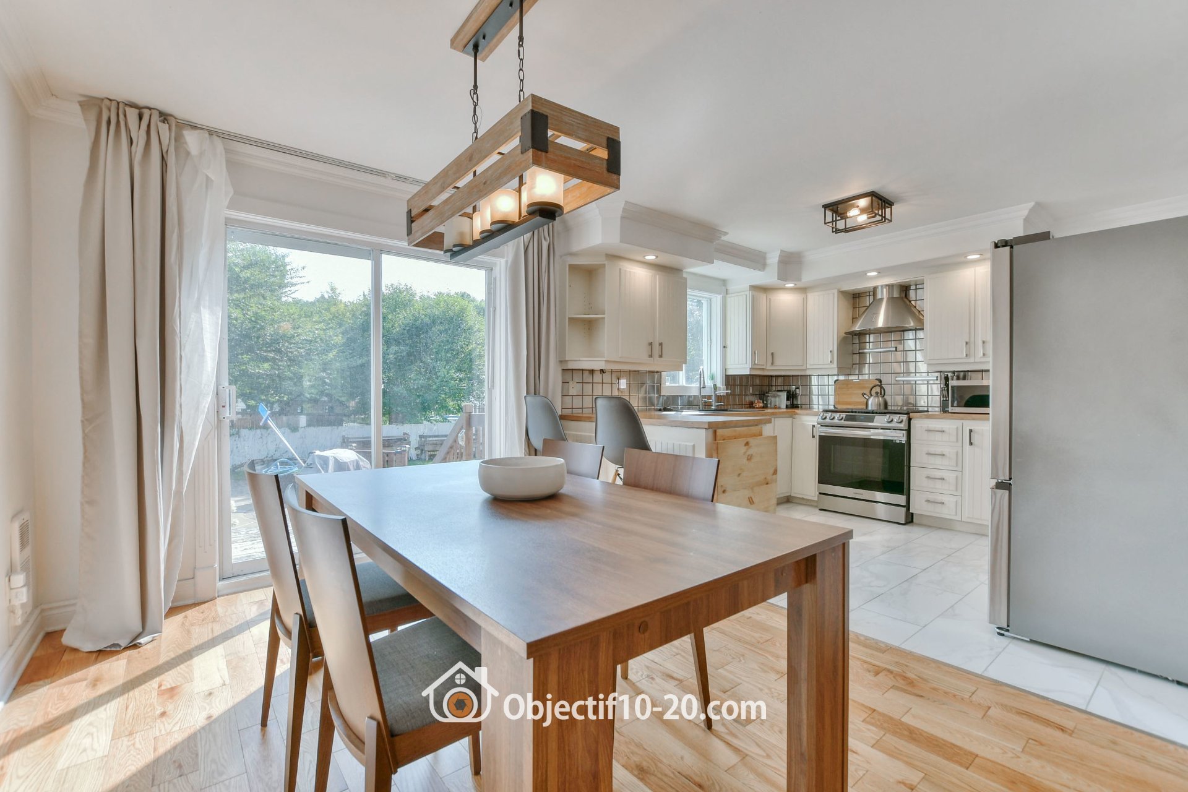370 25e Avenue, Pointe-Calumet, QC J0N1G0 $2,900/M

Façade

Façade

Hall d'entrée

Escalier

Salon

Salon

Salon

Salle à manger

Salle à manger
|
|
Description
Magnifique maison moderne et élégante à pointe-Calumet. Construction neuve vous offrant 4 chambres à coucher dont une au sous-sol, 1 salles de bain, 1 salle d'eau, garage en plus de 4 stationnements sur l'allée. lave-vaisselle, chauffage central, climatisation centrale, aspirateur central. Cette propriété a une grande cour arrière . À ne pas manquer!
Inclusions: FIxtures , Lave-Vaisselle.
Exclusions : N/A
| BÂTIMENT | |
|---|---|
| Type | Maison à étages |
| Style | Détaché (Isolé) |
| Dimensions | 0x0 |
| La Taille Du Lot | 0 |
| DÉPENSES | |
|---|---|
| N/A |
|
DÉTAILS DE PIÈCE |
|||
|---|---|---|---|
| Pièce | Dimensions | Niveau | Sol |
| Hall d'entrée | 8.4 x 4.5 P | Rez-de-chaussée | |
| Salon | 21.2 x 13.2 P | Rez-de-chaussée | |
| Salle à manger | 11.5 x 10.5 P | Rez-de-chaussée | |
| Cuisine | 11.5 x 10.0 P | Rez-de-chaussée | |
| Salle d'eau | 11.3 x 5.2 P | Rez-de-chaussée | |
| Chambre à coucher | 7.9 x 9.7 P | Rez-de-chaussée | |
| Chambre à coucher principale | 19.9 x 12.2 P | 2ième étage | |
| Chambre à coucher | 7.9 x 9.7 P | 2ième étage | |
| Salle de bains | 13.6 x 13.9 P | 2ième étage | |
| Chambre à coucher | 10.9 x 8.4 P | Sous-sol | |
| Salle familiale | 15.0 x 12.0 P | Sous-sol | |
| Rangement | 5.5 x 3.7 P | Sous-sol | |
|
CARACTÉRISTIQUES |
|
|---|---|
| Aménagement du terrain | Clôturé |
| Mode de chauffage | Plinthes électriques |
| Approvisionnement en eau | Municipalité |
| Fenêtres | PVC |
| Fondation | Béton coulé |
| Garage | Attaché |
| Revêtements | Granulat (agrégat), Vinyle |
| Piscine | Creusée |
| Proximité | Autoroute/Voie rapide, Golf, Hôpital, Parc-espace vert, École primaire, École secondaire, Transport en commun, Piste cyclable, Ski alpin, Ski de fond, Garderie/CPE, Réseau Express Métropolitain (REM) |
| Sous-sol | 6 pieds et plus, Totalement aménagé |
| Stationnement | Extérieur, Au garage |
| Système d'égouts | Champ d'épuration, Fosse septique |
| Type de fenêtre | Manivelle |
| Toiture | Bardeaux d'asphalte |
| Zonage | Résidentiel |