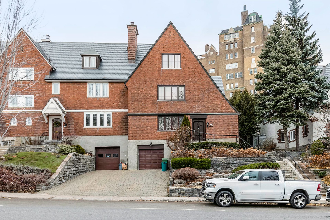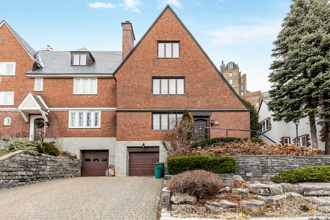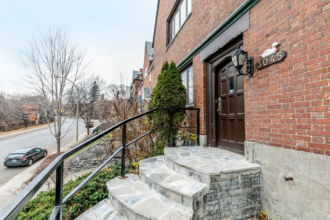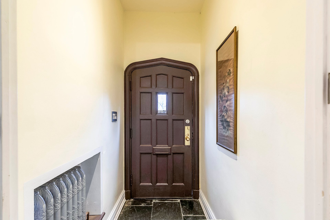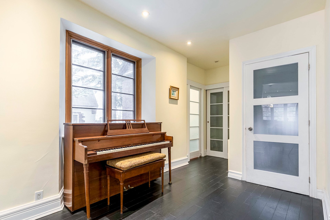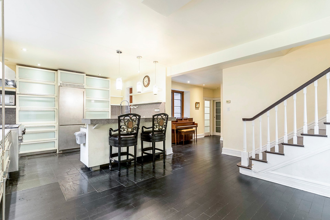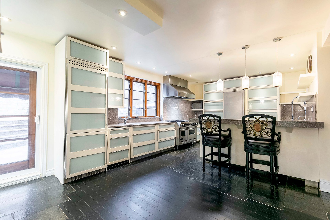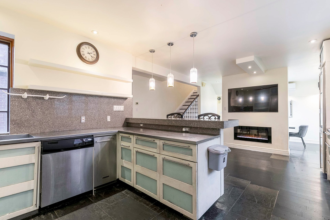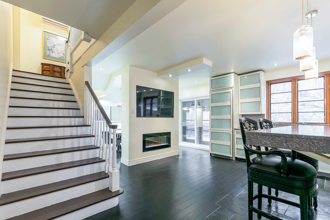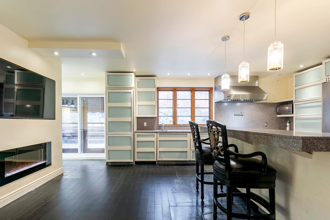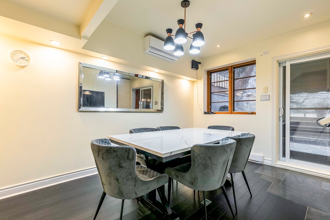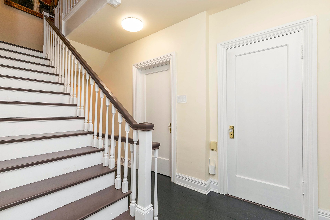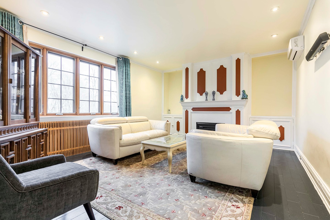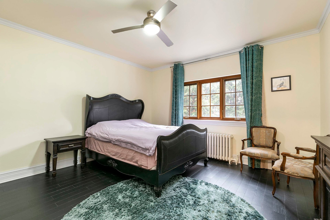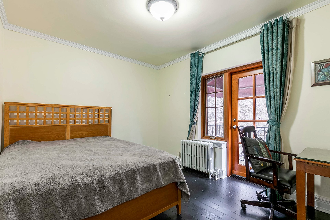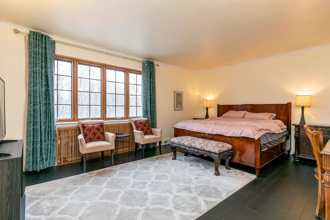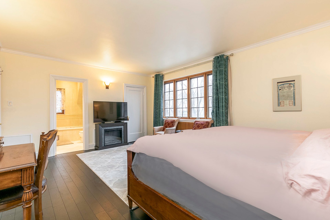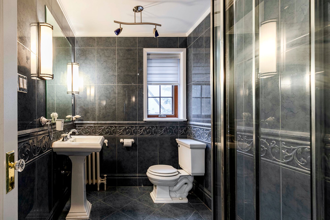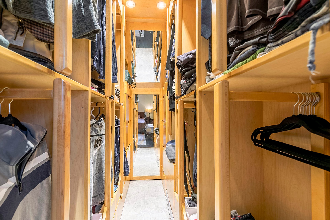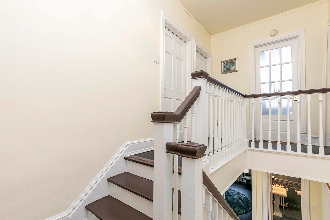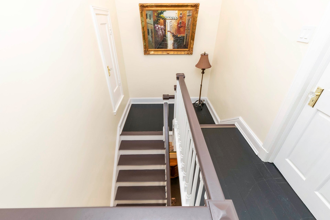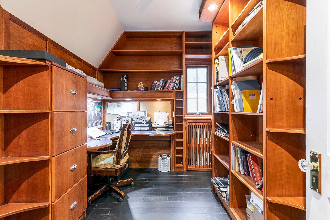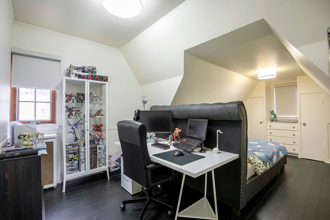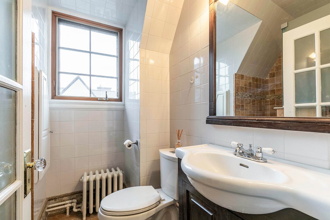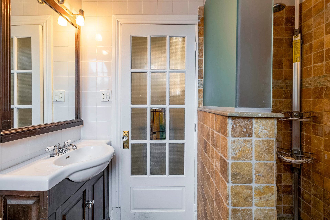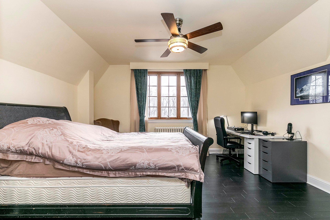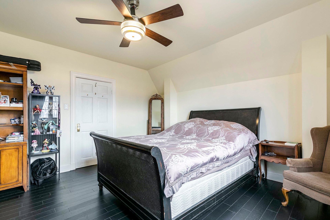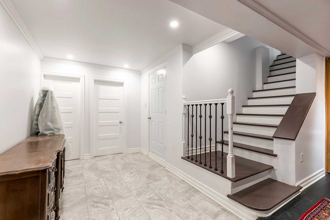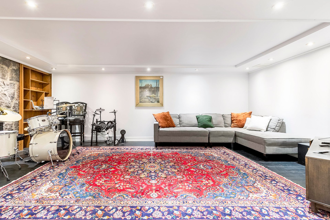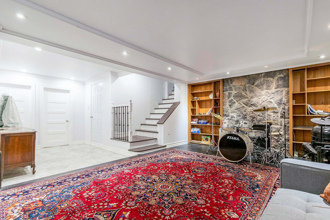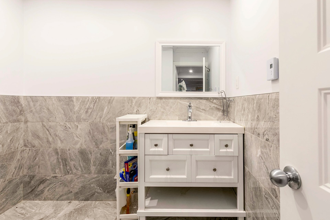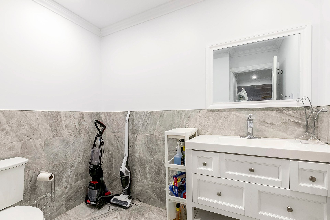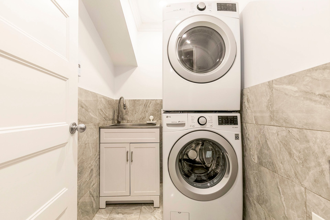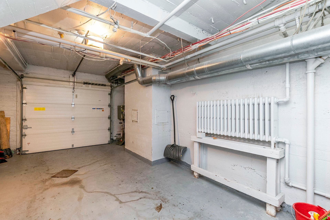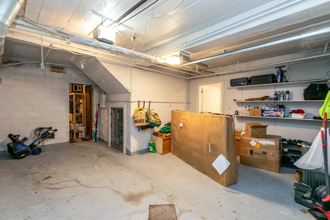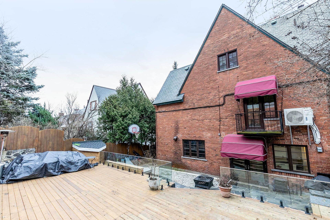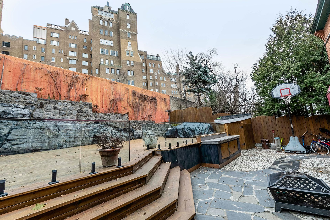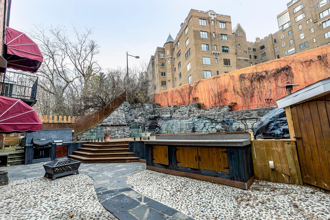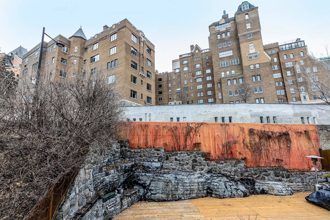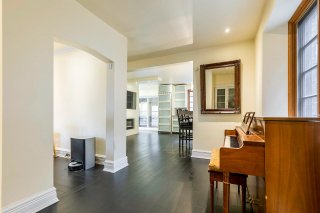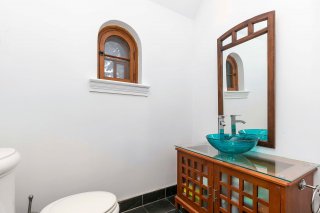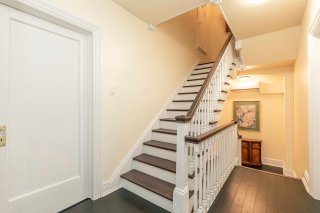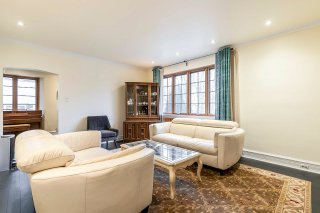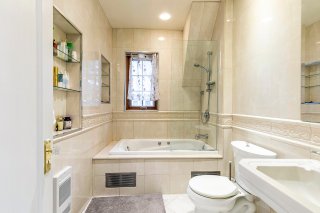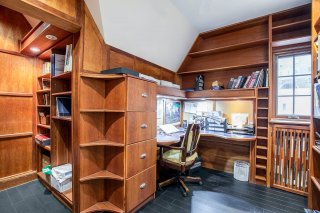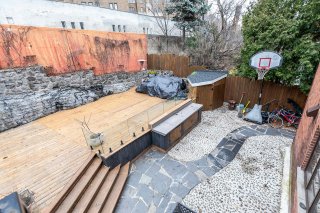3045 Av. Cedar
Montréal (Ville-Marie), QC H3Y
MLS: 21769460
$1,950,000
6
Chambre(s) à coucher
3
Salle(s) de bain
2
Salle(s) d'Eau
1930
Année de construction
Description
- Protected historical zone under the Cultural Heritage Act
of Mount Royal
- Metal beam added to the kitchen in lieu of support wall.
- Insulation added to all basement walls
- New powder room in basement
- Family room fully renovated in basement.
- New hot water tank changed from gas to electricity 2022.
- New garage floor and new shelf.
- All flooring has been changed to new hardwood floor.
- All wall has been newly painted and new corner molding
was added.
- Kitchen counter and backdrop has been changed to quartz.
- 4 new air conditioners with heating function added- 2021.
- In back yard, above ground swimming pool demolished and
replaced with new deck with glass fencing(2023)
- New front stairs and railing
- New front yard.
| BÂTIMENT | |
|---|---|
| Type | Maison à étages |
| Style | En rangée |
| Dimensions | 34x34.3 P |
| La Taille Du Lot | 4122 PC |
| DÉPENSES | |
|---|---|
| Taxes municipales (2023) | $ 9790 / année |
| Taxes scolaires (2023) | $ 1337 / année |
| DÉTAILS DE PIÈCE | |||
|---|---|---|---|
| Pièce | Dimensions | Niveau | Sol |
| Boudoir | 15.8 x 7.9 P | Rez-de-chaussée | Bois |
| Salon | 18.0 x 13.6 P | Rez-de-chaussée | Bois |
| Salle d'eau | 6.6 x 4.9 P | Rez-de-chaussée | Bois |
| Cuisine | 13.4 x 12.9 P | Rez-de-chaussée | Ardoise |
| Salle à manger | 10.0 x 9.4 P | Rez-de-chaussée | Ardoise |
| Chambre à coucher principale | 18.0 x 13.9 P | 2ième étage | Bois |
| Salle de bains | 8.7 x 5.11 P | 2ième étage | Céramique |
| Chambre à coucher | 14.0 x 13.4 P | 2ième étage | Bois |
| Chambre à coucher | 13.0 x 10.2 P | 2ième étage | Bois |
| Salle de bains | 8.4 x 5.11 P | 2ième étage | Céramique |
| Chambre à coucher | 14.8 x 14.0 P | 3ième étage | Bois |
| Chambre à coucher | 17.9 x 10.5 P | 3ième étage | Bois |
| Bureau à domicile | 9.6 x 7.2 P | 3ième étage | Bois |
| Salle de bains | 6.11 x 6.9 P | 3ième étage | Céramique |
| Salle familiale | 21.2 x 16.10 P | Sous-sol | Bois |
| Salle de lavage | 12.8 x 8.3 P | Sous-sol | Tuiles |
| Salle d'eau | 5.5 x 7.10 P | Sous-sol | Céramique |
| CARACTÉRISTIQUES | |
|---|---|
| Armoires | Bois |
| Mode de chauffage | Eau chaude |
| Approvisionnement en eau | Municipalité |
| Énergie pour le chauffage | Électricité, Gaz naturel |
| Foyers-poêles | Foyer au bois |
| Revêtements | Brique |
| Sous-sol | 6 pieds et plus |
| Stationnement | Au garage |
| Système d'égouts | Municipal |
| Zonage | Résidentiel |
