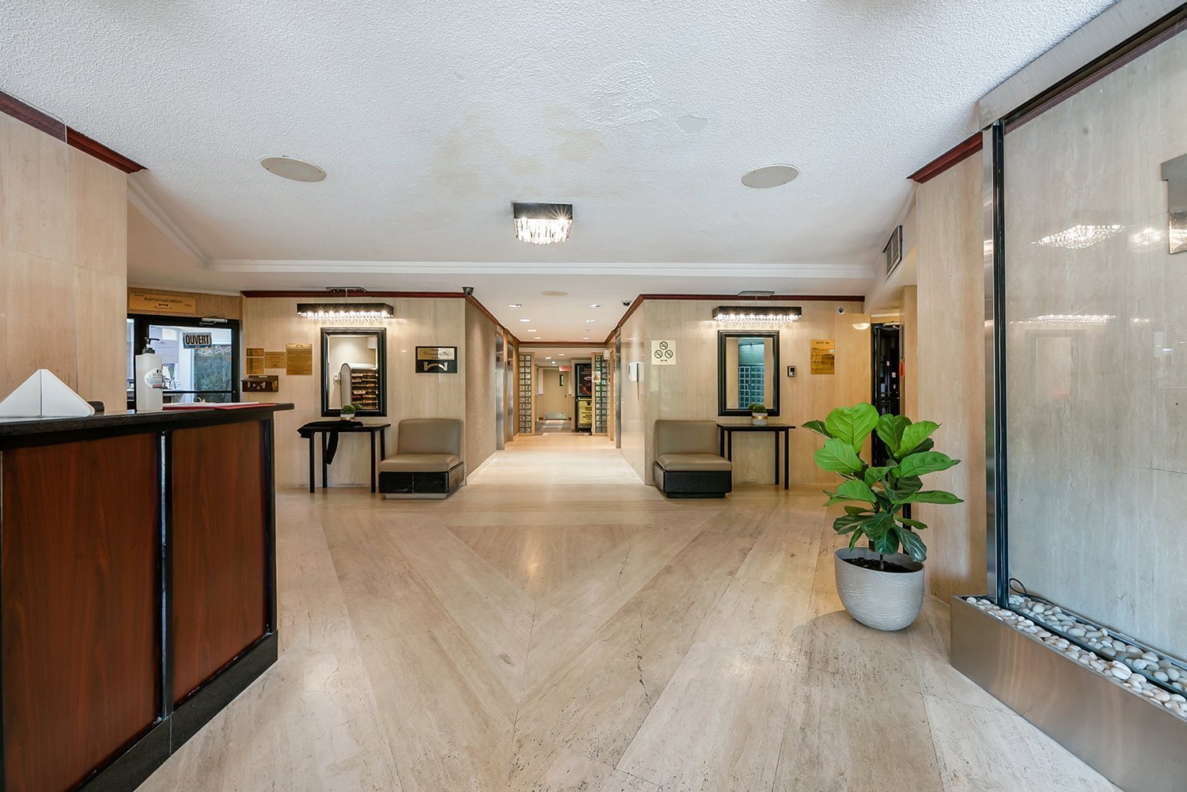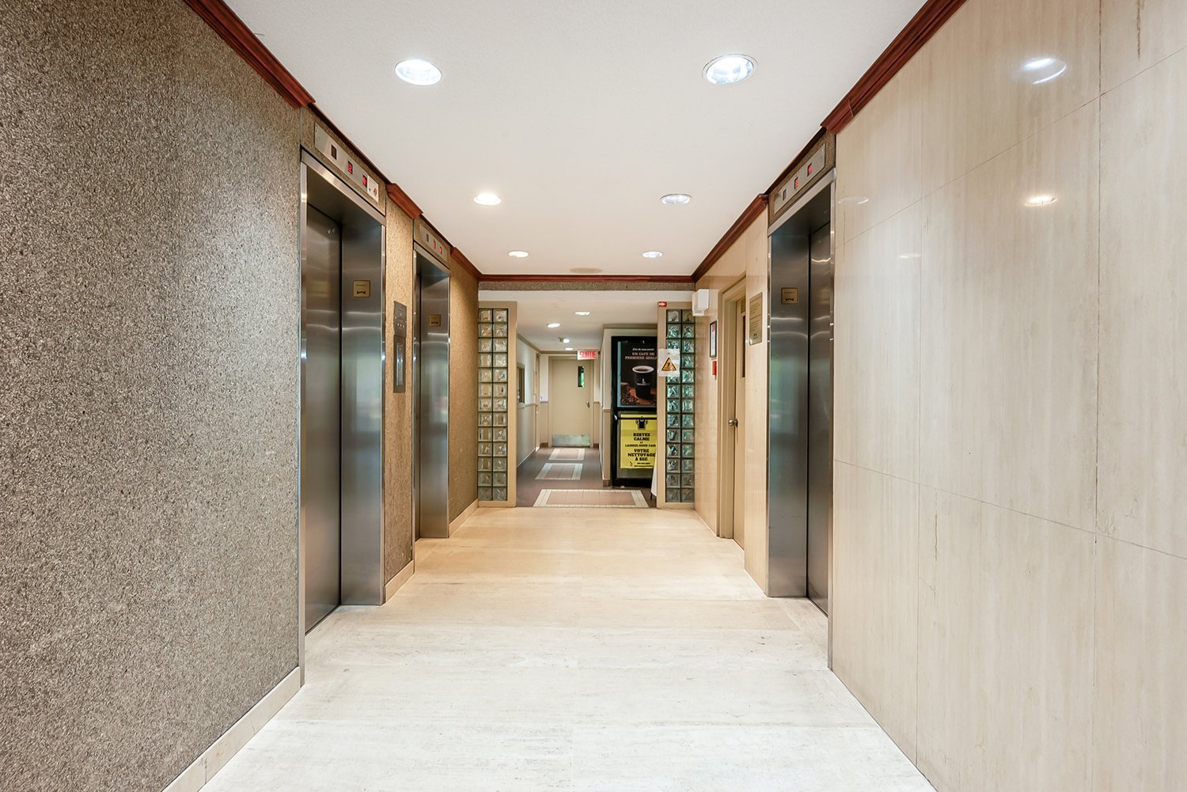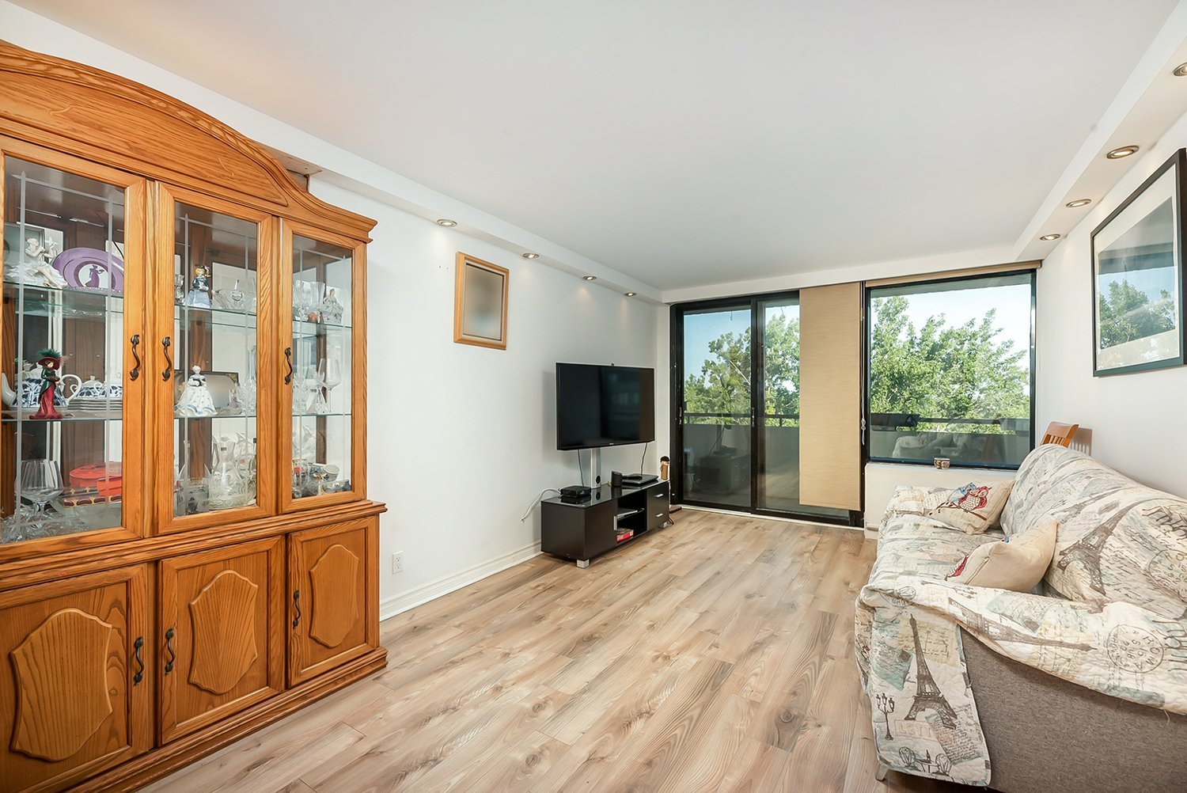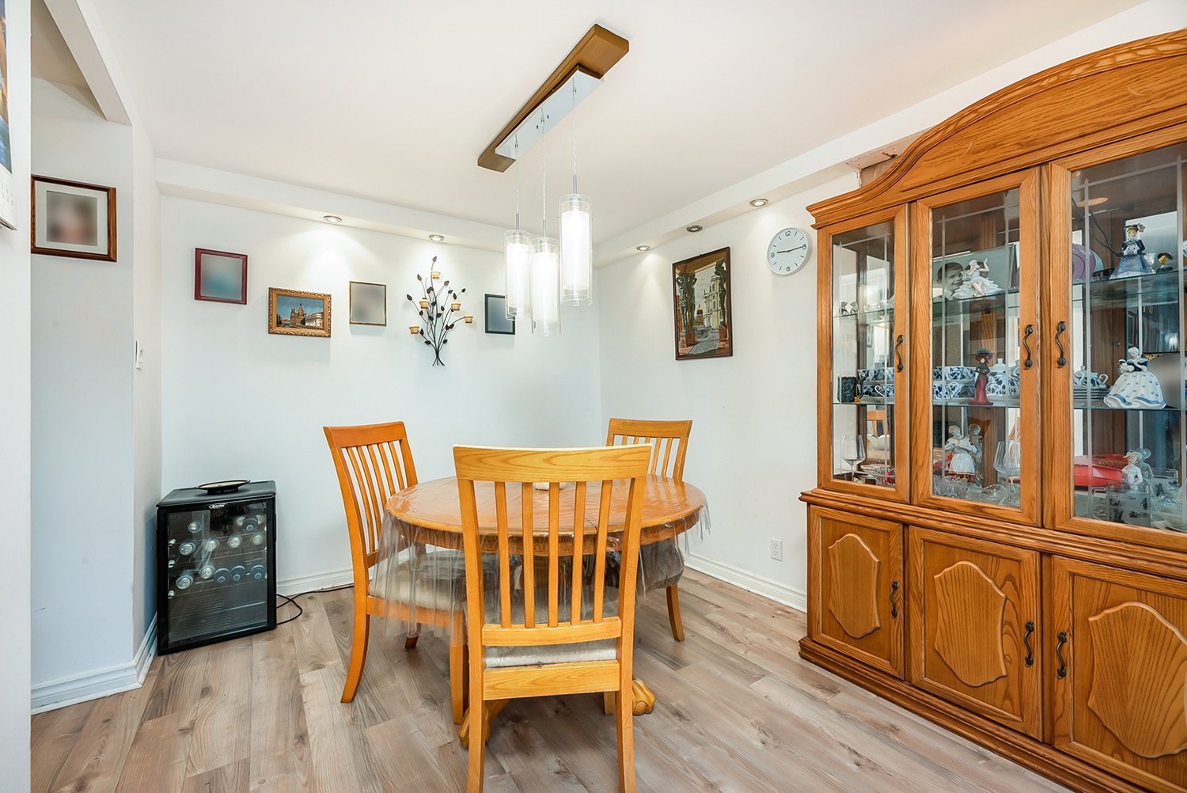2555 Av. du Havre des Îles, Laval (Chomedey), QC H7W4R4 $324,999

Façade

Hall d'entrée

Hall d'entrée

Ascenseur

Salon

Salon

Salle à manger

Salon

Salle à manger
|
|
Description
Inclusions: Fixtures, stores, lave-vaisselle, micro-onde avec hotte, laveuse combo, l'appareil de climatisation. Le tout en bon état de fonctionnement, sans garantie du fabricant.
Exclusions : Refrigérateur et cuisinière
| BÂTIMENT | |
|---|---|
| Type | Appartement |
| Style | En rangée |
| Dimensions | 0x0 |
| La Taille Du Lot | 0 |
| DÉPENSES | |
|---|---|
| Frais de copropriété | $ 5988 / année |
| Taxes municipales (2024) | $ 1756 / année |
| Taxes scolaires (2024) | $ 182 / année |
|
DÉTAILS DE PIÈCE |
|||
|---|---|---|---|
| Pièce | Dimensions | Niveau | Sol |
| Salon | 14 x 11 P | AU | Plancher flottant |
| Salle à manger | 11 x 9.6 P | AU | Plancher flottant |
| Cuisine | 10 x 9 P | AU | Plancher flottant |
| Chambre à coucher principale | 12.6 x 10 P | AU | Plancher flottant |
| Chambre à coucher | 12.6 x 9 P | AU | Plancher flottant |
| Salle de bains | 7 x 5 P | AU | Céramique |
|
CARACTÉRISTIQUES |
|
|---|---|
| Mode de chauffage | Air soufflé |
| Approvisionnement en eau | Municipalité |
| Énergie pour le chauffage | Électricité |
| Équipement disponible | Interphone, Sauna, Thermopompe centrale |
| Facilité d'accès | Ascenseur |
| Garage | Intégré, Simple largeur |
| Proximité | Autoroute/Voie rapide, Cegep, Hôpital, Parc-espace vert, École primaire, École secondaire, Transport en commun, Piste cyclable, Garderie/CPE, Réseau Express Métropolitain (REM) |
| Services disponibles | Salle d'exercice, Chute à déchets, Aires communes, Sauna, Piscine extérieure, Spa |
| Stationnement | Au garage |
| Système d'égouts | Municipal |
| Zonage | Résidentiel |
| Stationnement cadastré (inclus dans le prix) | Garage |