254 Route 132 O., Carleton-sur-Mer, QC G0C2Z0 $164,000
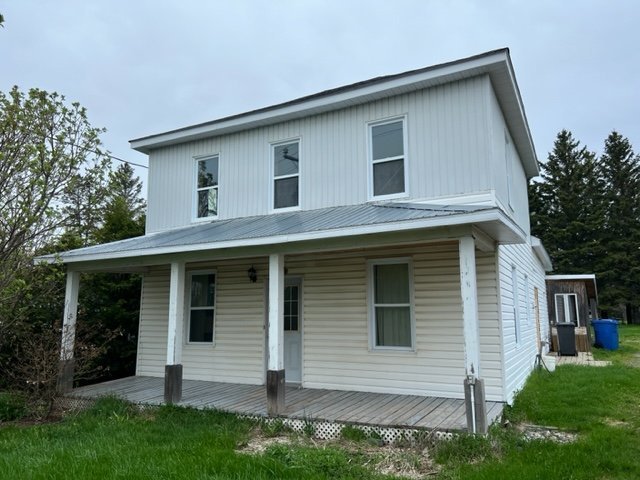
Façade
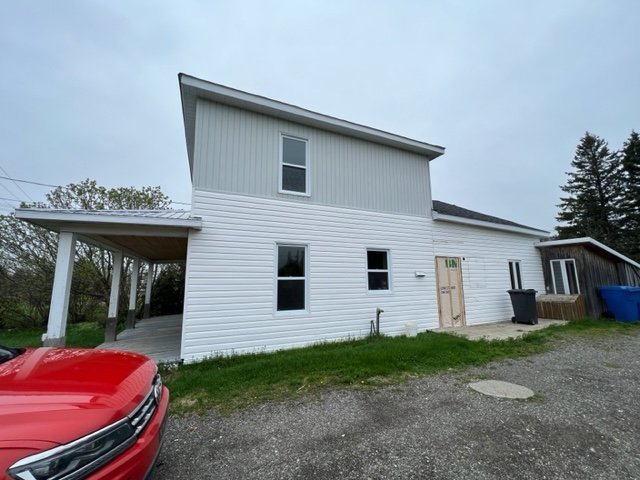
Extérieur
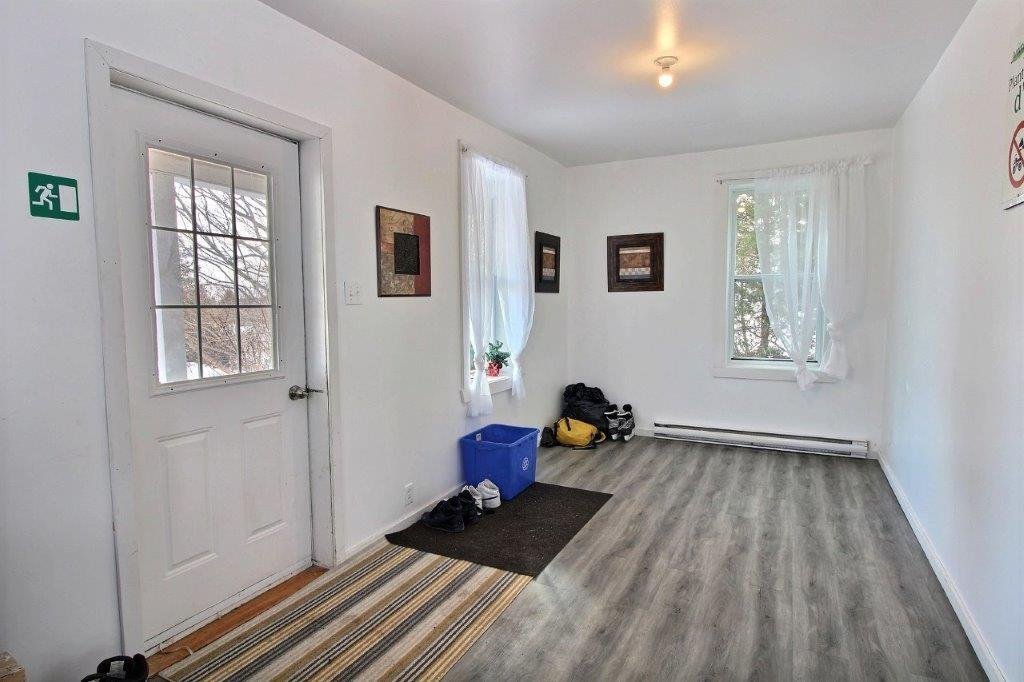
Hall d'entrée
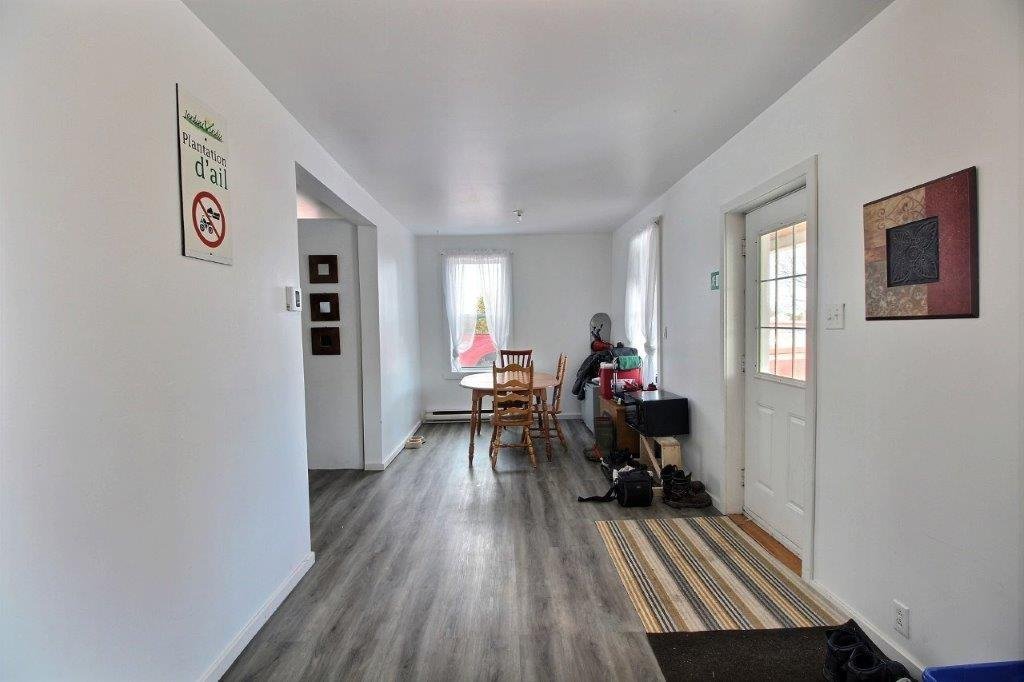
Salle à manger
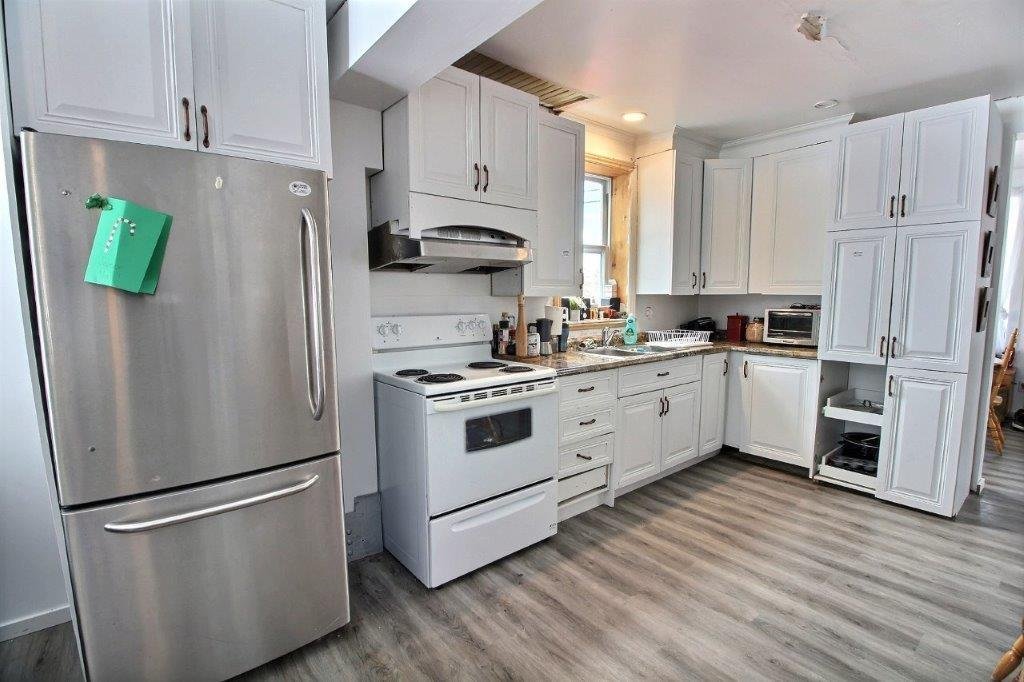
Cuisine
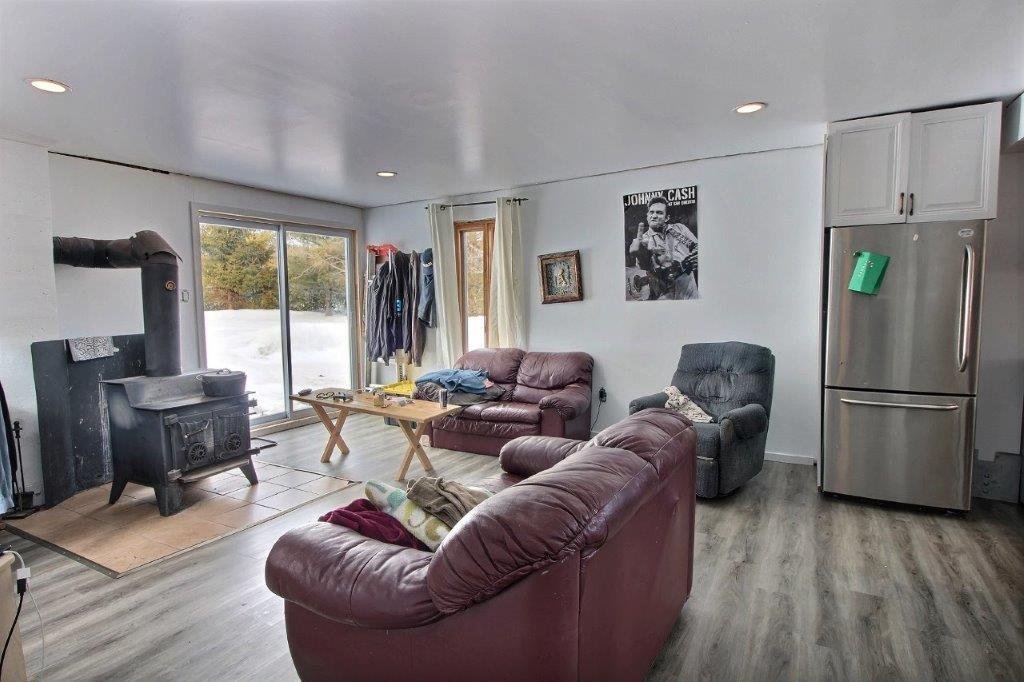
Salon
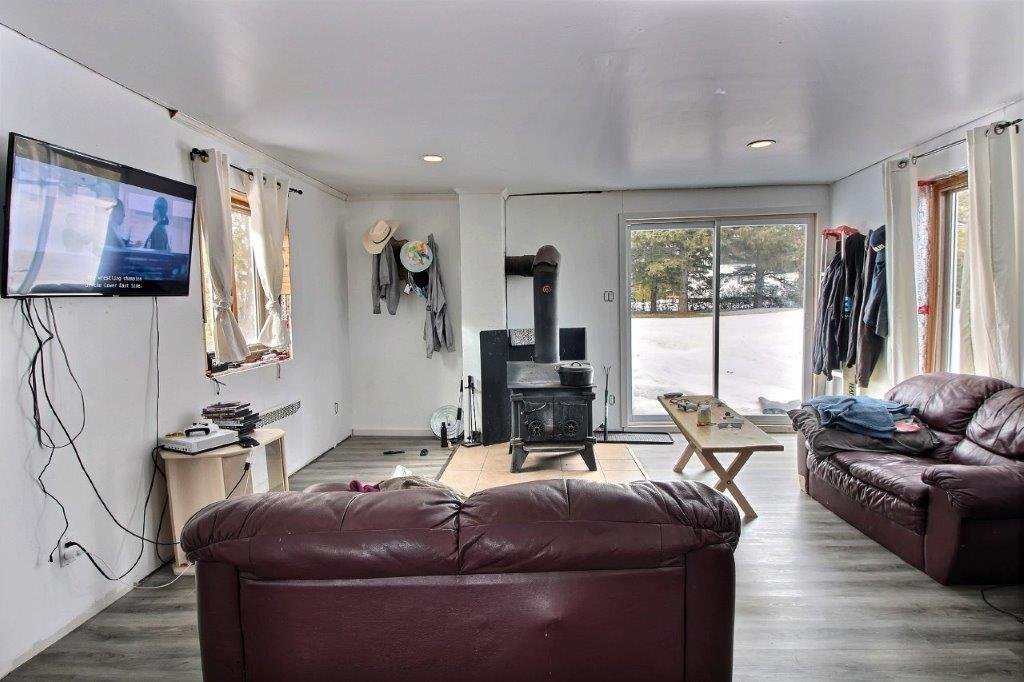
Salon
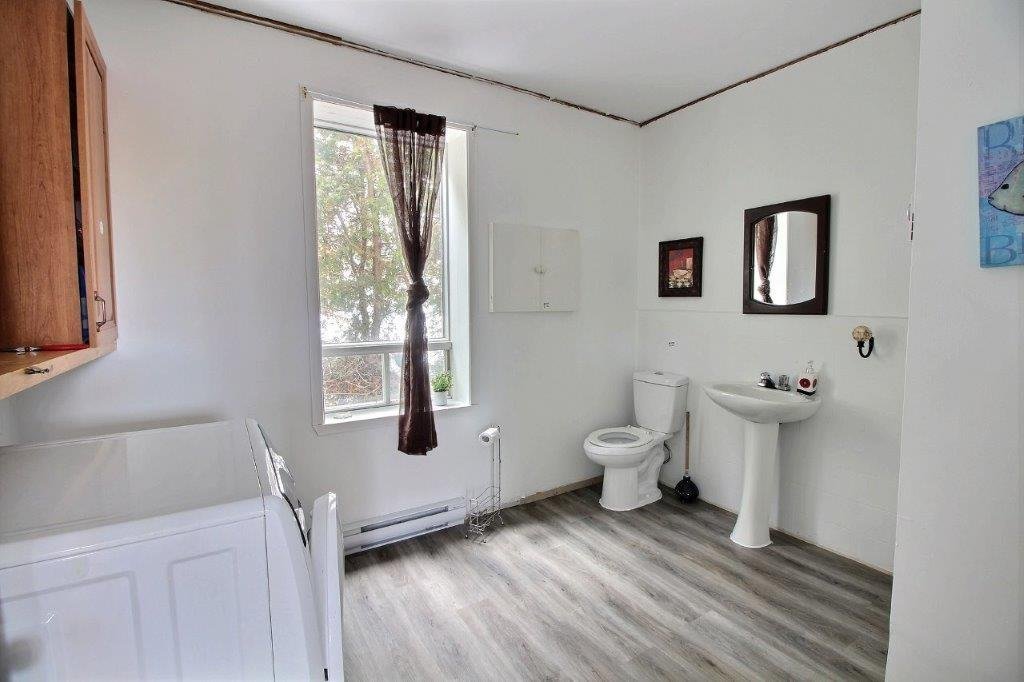
Salle d'eau
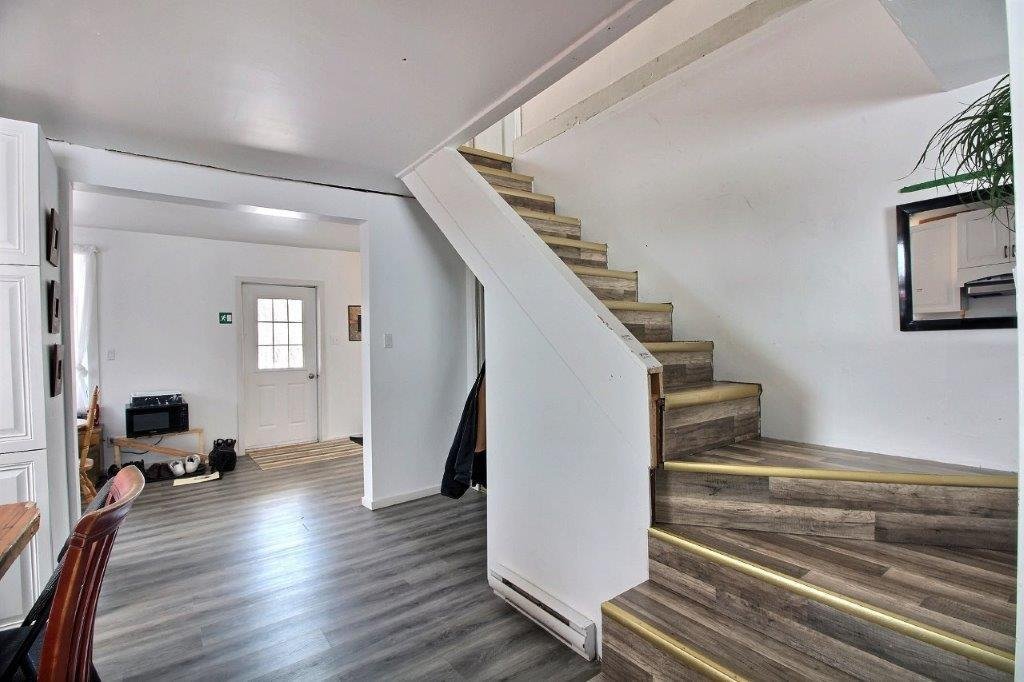
Escalier
|
|
Description
Carleton-sur-Mer/ Baie des Chaleurs/ Gaspésie(24-03). Grande maison 2 étages avec aire ouverte au rez-de-chaussée. Cuisine et salon spacieux, 3 chambres , salle de bains et salle d'eau. Plusieurs rénovations ont été réalisées en 2022-2023. Bonne localisation!
Inclusions: Poêle à bois.
Exclusions : N/A
| BÂTIMENT | |
|---|---|
| Type | Maison à étages |
| Style | Détaché (Isolé) |
| Dimensions | 41x26 P |
| La Taille Du Lot | 13925 PC |
| DÉPENSES | |
|---|---|
| Taxes municipales (2024) | $ 1 / année |
| Taxes scolaires (2024) | $ 74 / année |
|
DÉTAILS DE PIÈCE |
|||
|---|---|---|---|
| Pièce | Dimensions | Niveau | Sol |
| Hall d'entrée | 6 x 4 P | Rez-de-chaussée | Plancher flottant |
| Salle à manger | 24 x 9 P | Rez-de-chaussée | Plancher flottant |
| Cuisine | 12 x 13 P | Rez-de-chaussée | Plancher flottant |
| Salon | 15 x 15 P | Rez-de-chaussée | Plancher flottant |
| Salle d'eau | 8 x 10 P | Rez-de-chaussée | Plancher flottant |
| Boudoir | 6 x 9 P | Rez-de-chaussée | Plancher flottant |
| Chambre à coucher | 11 x 8 P | 2ième étage | Plancher flottant |
| Chambre à coucher | 9 x 8 P | 2ième étage | Plancher flottant |
| Chambre à coucher | 10 x 14 P | 2ième étage | Plancher flottant |
| Salle de bains | 5 x 10 P | 2ième étage | Plancher flottant |
|
CARACTÉRISTIQUES |
|
|---|---|
| Particularités | Aucun voisin à l'arrière |
| Toiture | Bardeaux d'asphalte |
| Fondation | Béton coulé |
| Énergie pour le chauffage | Bois, Électricité |
| Proximité | Cegep, École primaire, École secondaire, Garderie/CPE, Golf, Hôpital, Parc-espace vert, Ski alpin, Ski de fond, Transport en commun |
| Stationnement | Extérieur |
| Système d'égouts | Fosse septique |
| Type de fenêtre | Guillotine |
| Armoires | Mélamine |
| Approvisionnement en eau | Municipalité |
| Allée | Non pavée |
| Aménagement du terrain | Paysager |
| Topographie | Plat |
| Foyers-poêles | Poêle à bois |
| Fenêtres | PVC |
| Zonage | Résidentiel |
| Vue | Sur la ville |
| Sous-sol | Vide sanitaire |
| Revêtements | Vinyle |