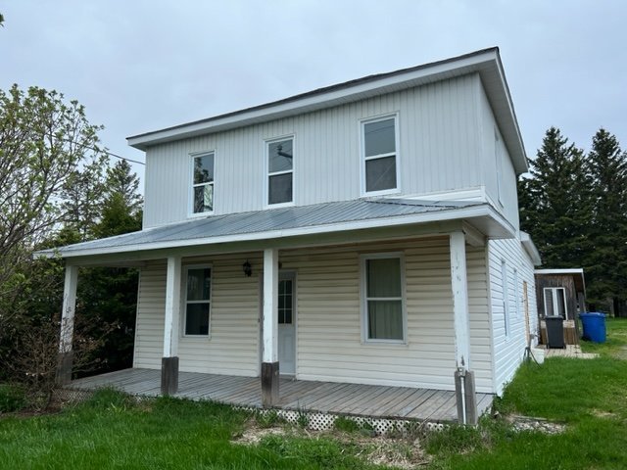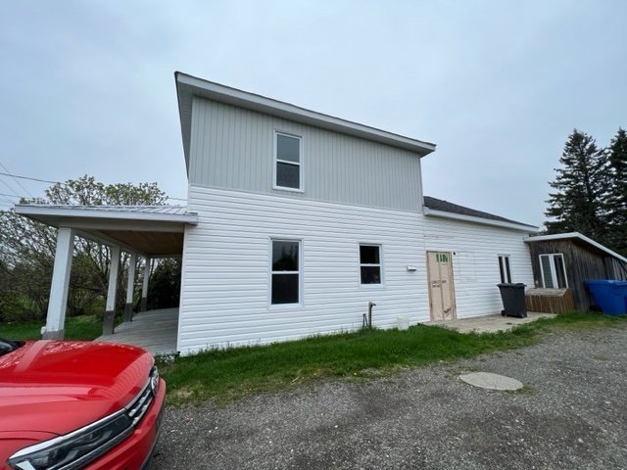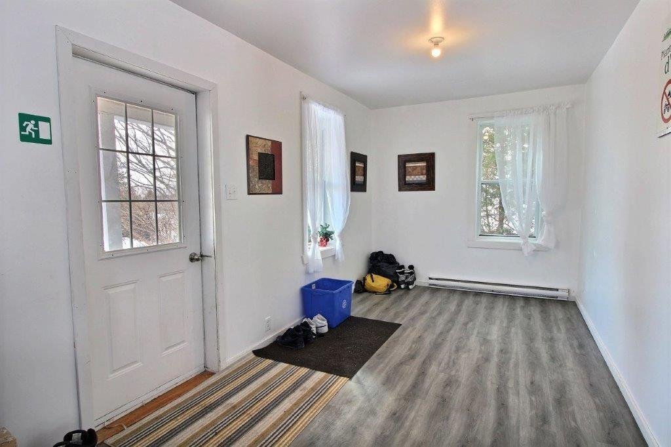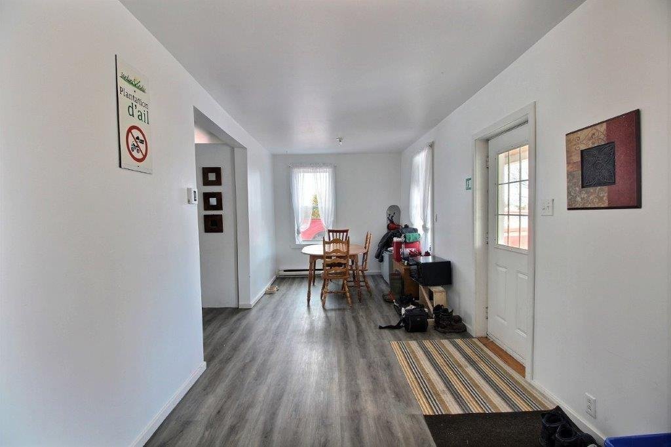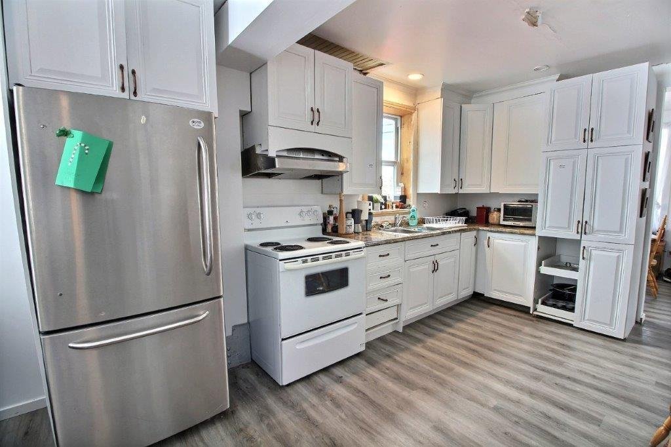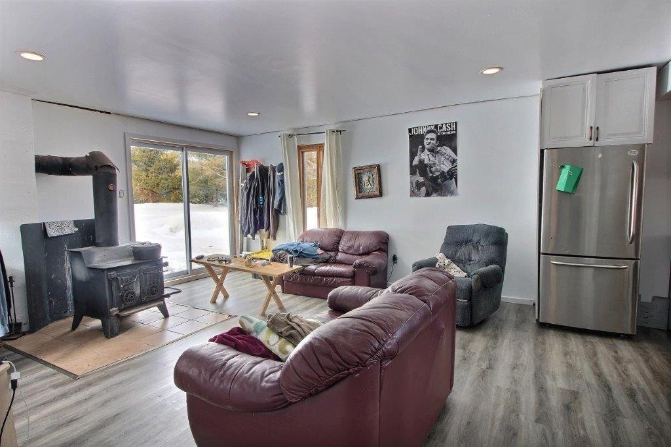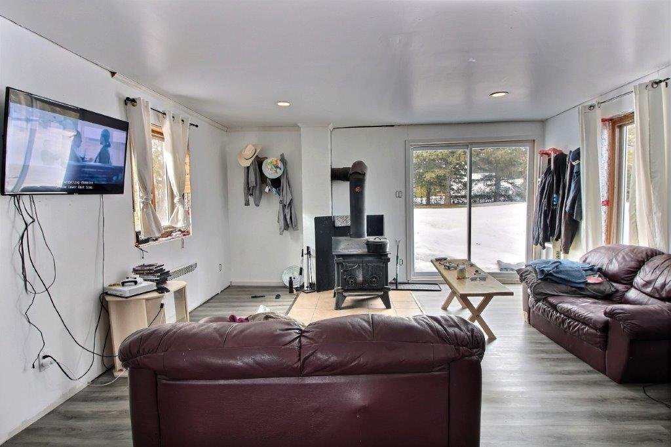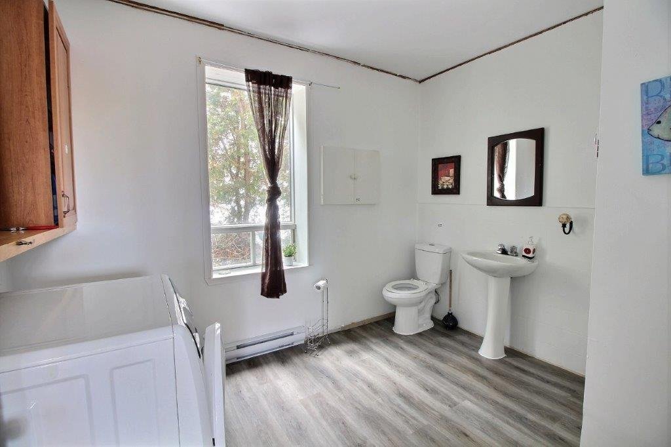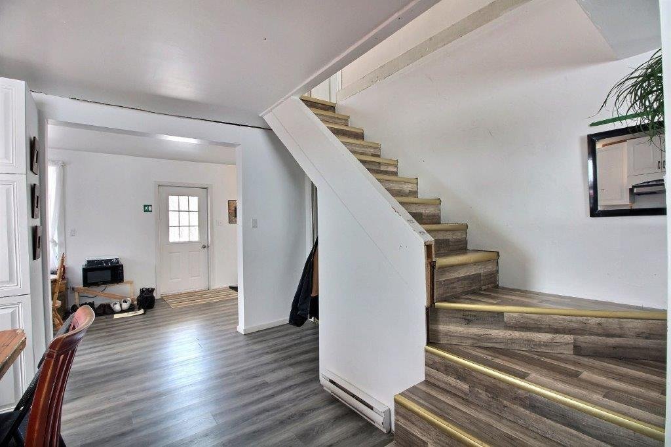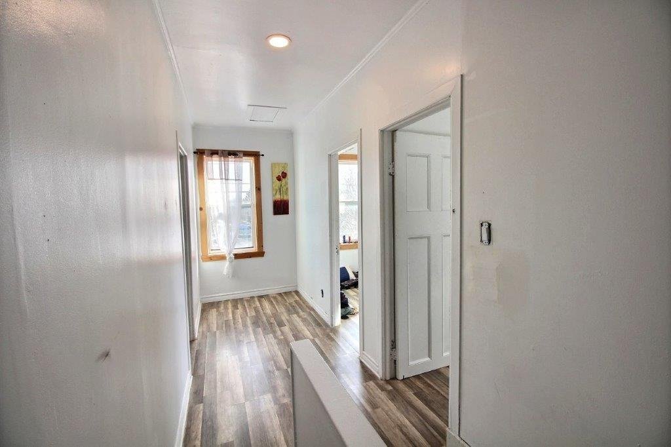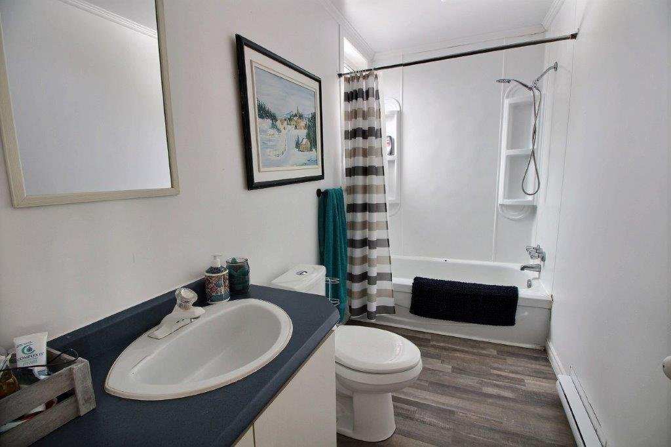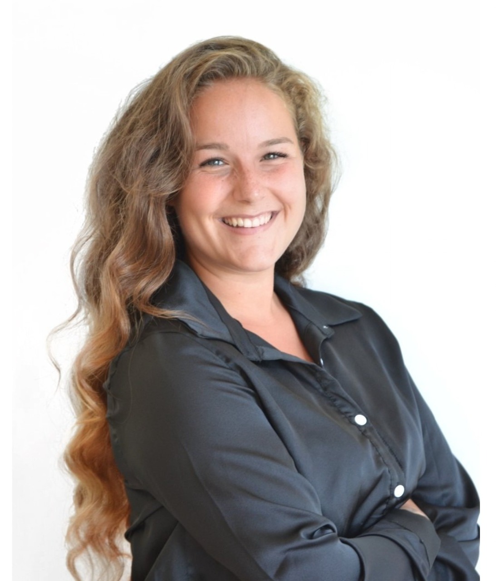| Allée |
Non pavée, Non pavée, Non pavée, Non pavée, Non pavée |
| Aménagement du terrain |
Paysager, Paysager, Paysager, Paysager, Paysager |
| Armoires |
Mélamine, Mélamine, Mélamine, Mélamine, Mélamine |
| Approvisionnement en eau |
Municipalité, Municipalité, Municipalité, Municipalité, Municipalité |
| Énergie pour le chauffage |
Bois, Électricité, Bois, Électricité, Bois, Électricité, Bois, Électricité, Bois, Électricité |
| Fenêtres |
PVC, PVC, PVC, PVC, PVC |
| Fondation |
Béton coulé, Bois, Béton coulé, Bois, Béton coulé, Bois, Béton coulé, Bois, Béton coulé, Bois |
| Foyers-poêles |
Poêle à bois, Poêle à bois, Poêle à bois, Poêle à bois, Poêle à bois |
| Revêtements |
Vinyle, Vinyle, Vinyle, Vinyle, Vinyle |
| Particularités |
Aucun voisin à l'arrière, Aucun voisin à l'arrière, Aucun voisin à l'arrière, Aucun voisin à l'arrière, Aucun voisin à l'arrière |
| Proximité |
Cegep, Golf, Hôpital, Parc-espace vert, École primaire, École secondaire, Transport en commun, Ski alpin, Ski de fond, Garderie/CPE, Cegep, Golf, Hôpital, Parc-espace vert, École primaire, École secondaire, Transport en commun, Ski alpin, Ski de fond, Garderie/CPE, Cegep, Golf, Hôpital, Parc-espace vert, École primaire, École secondaire, Transport en commun, Ski alpin, Ski de fond, Garderie/CPE, Cegep, Golf, Hôpital, Parc-espace vert, École primaire, École secondaire, Transport en commun, Ski alpin, Ski de fond, Garderie/CPE, Cegep, Golf, Hôpital, Parc-espace vert, École primaire, École secondaire, Transport en commun, Ski alpin, Ski de fond, Garderie/CPE |
| Sous-sol |
Vide sanitaire, Vide sanitaire, Vide sanitaire, Vide sanitaire, Vide sanitaire |
| Stationnement |
Extérieur, Extérieur, Extérieur, Extérieur, Extérieur |
| Système d'égouts |
Fosse septique, Fosse septique, Fosse septique, Fosse septique, Fosse septique |
| Type de fenêtre |
Guillotine, Guillotine, Guillotine, Guillotine, Guillotine |
| Toiture |
Bardeaux d'asphalte, Bardeaux d'asphalte, Bardeaux d'asphalte, Bardeaux d'asphalte, Bardeaux d'asphalte |
| Topographie |
Plat, Plat, Plat, Plat, Plat |
| Vue |
Sur la ville, Sur la ville, Sur la ville, Sur la ville, Sur la ville |
| Zonage |
Résidentiel, Résidentiel, Résidentiel, Résidentiel, Résidentiel |
