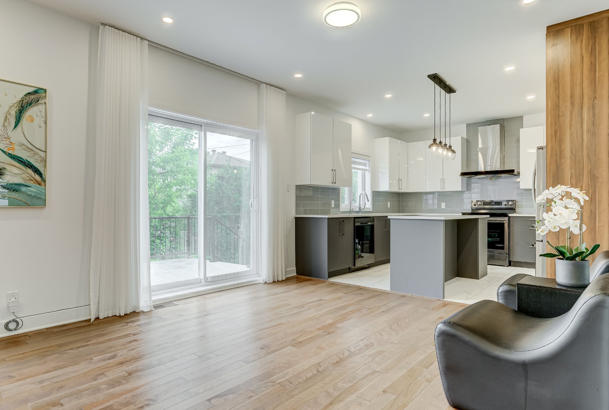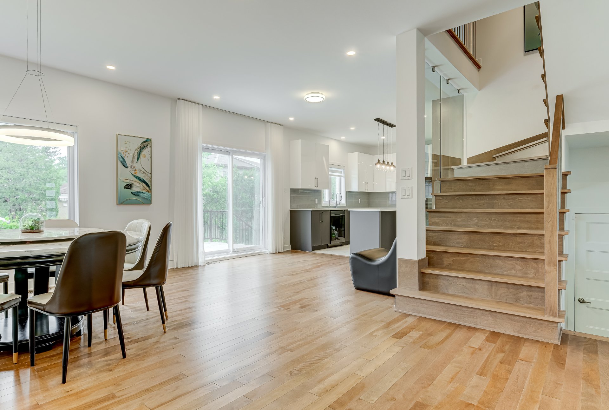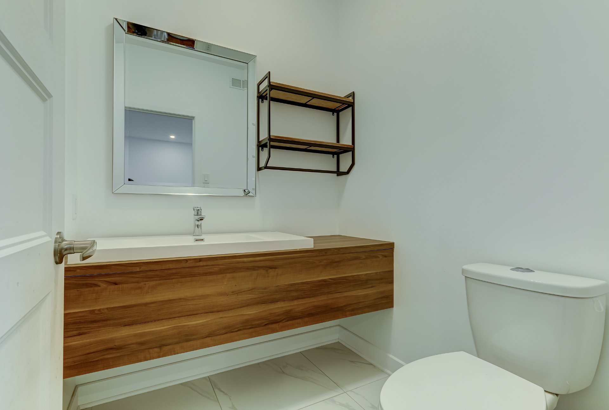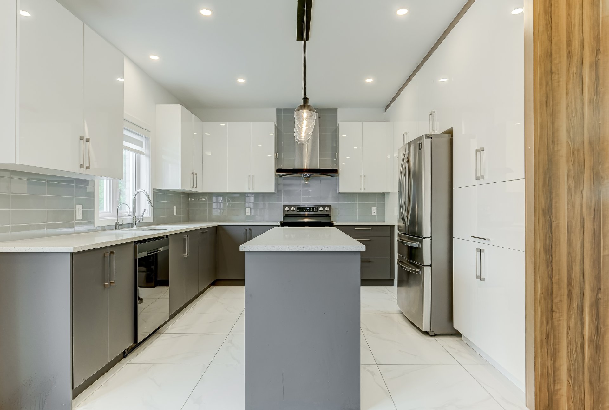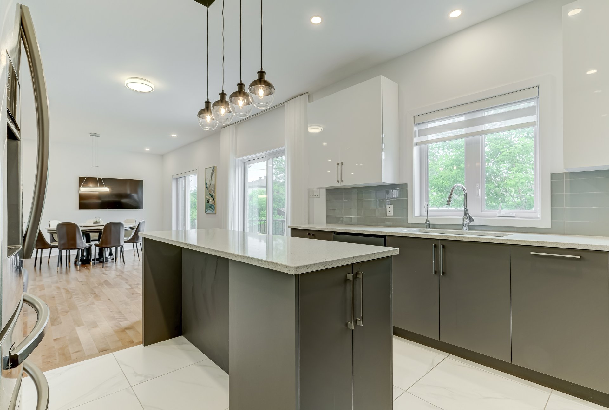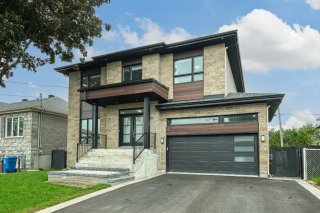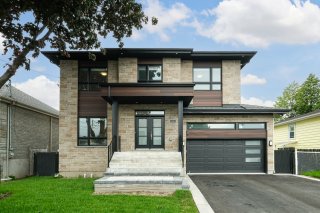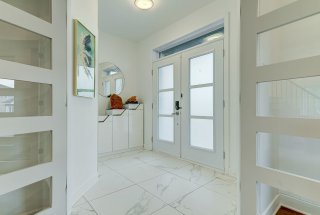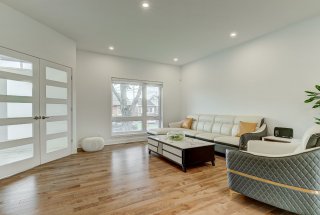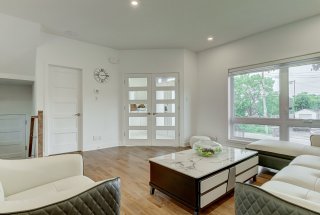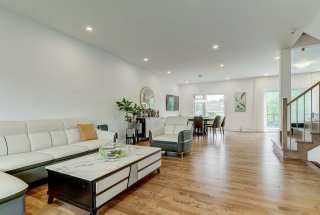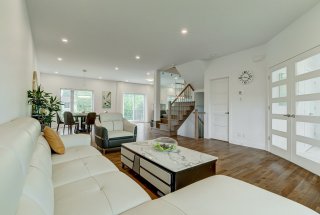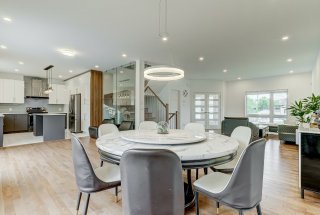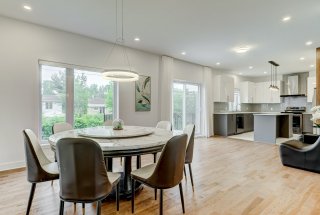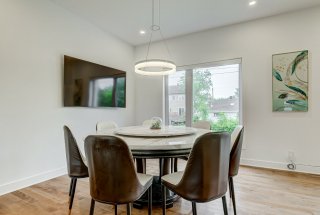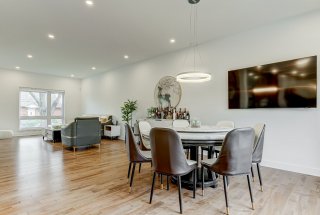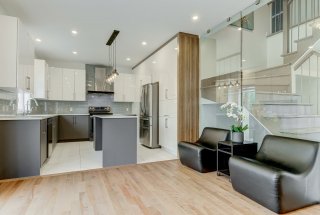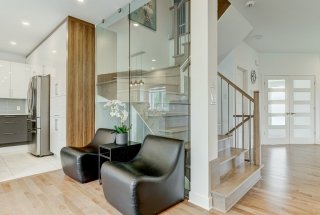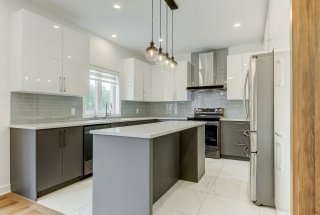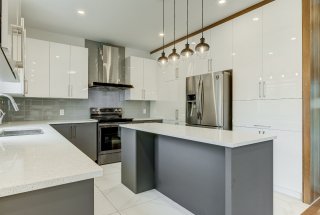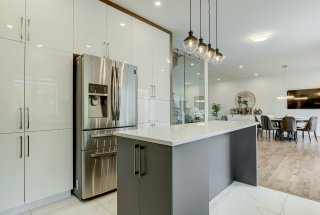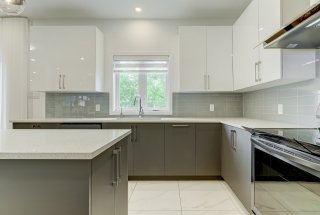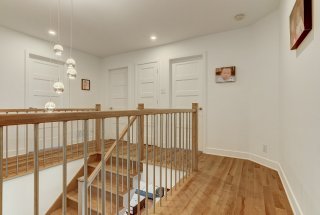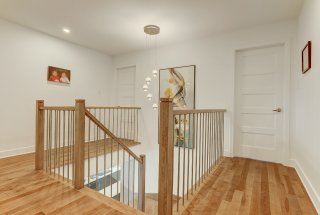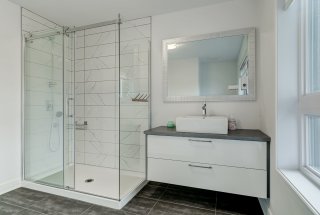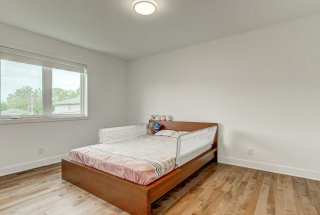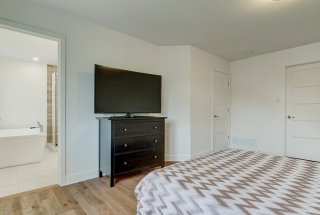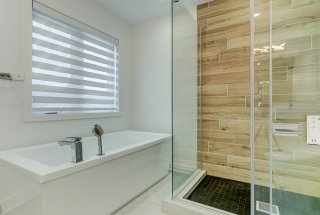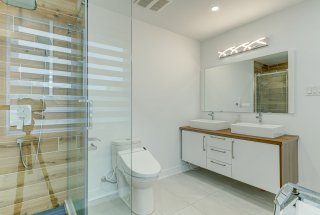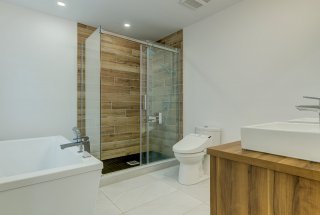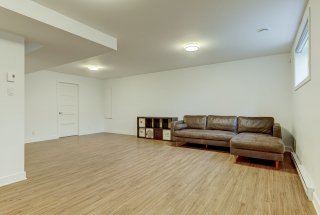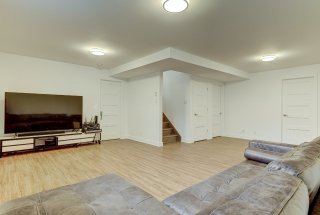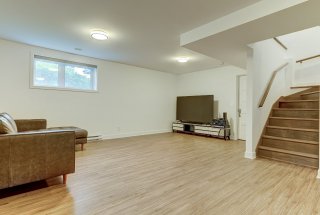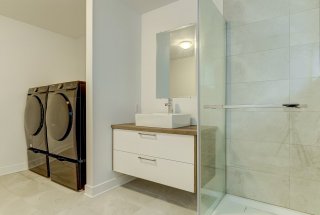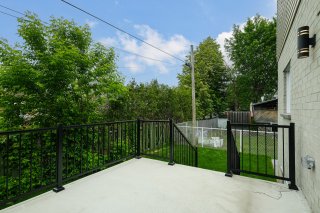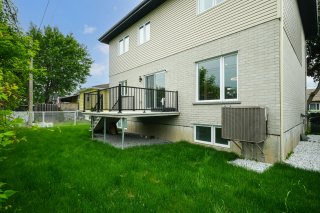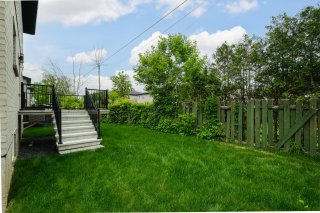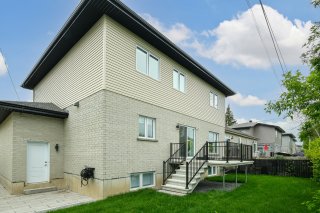1840 Rue Albert
Brossard, QC J4W
MLS: 13267987
$3,900/M
5
Chambre(s) à coucher
3
Salle(s) de bain
1
Salle(s) d'Eau
2020
Année de construction
Description
| BÂTIMENT | |
|---|---|
| Type | Maison à étages |
| Style | Détaché (Isolé) |
| Dimensions | 0x0 |
| La Taille Du Lot | 4106 PC |
| DÉPENSES | |
|---|---|
| N/A |
| DÉTAILS DE PIÈCE | |||
|---|---|---|---|
| Pièce | Dimensions | Niveau | Sol |
| Hall d'entrée | 5.4 x 10 P | Rez-de-chaussée | Céramique |
| Salon | 18 x 7 P | Rez-de-chaussée | Bois |
| Salle à manger | 11 x 15 P | Rez-de-chaussée | Bois |
| Coin repas | 11 x 4 P | Rez-de-chaussée | Bois |
| Salle d'eau | 4.7 x 5.6 P | Rez-de-chaussée | Céramique |
| Cuisine | 12 x 12.4 P | Rez-de-chaussée | Céramique |
| Chambre à coucher principale | 12 x 16 P | 2ième étage | Bois |
| Penderie (Walk-in) | 5.4 x 8 P | 2ième étage | Bois |
| Salle de bains | 9.10 x 10 P | 2ième étage | Bois |
| Chambre à coucher | 11 x 14 P | 2ième étage | Bois |
| Penderie (Walk-in) | 4 x 6 P | 2ième étage | Bois |
| Chambre à coucher | 12 x 13 P | 2ième étage | Bois |
| Penderie (Walk-in) | 4 x 6 P | 2ième étage | Bois |
| Chambre à coucher | 11.8 x 10.4 P | 2ième étage | Bois |
| Penderie (Walk-in) | 4 x 6 P | 2ième étage | Bois |
| Salle familiale | 19.8 x 13 P | Sous-sol | Bois |
| Chambre à coucher | 11 x 11.8 P | Sous-sol | Bois |
| Salle de bains | 7.9 x 8 P | Sous-sol | Céramique |
| Salle de lavage | 5.4 x 8 P | Sous-sol | Céramique |
| CARACTÉRISTIQUES | |
|---|---|
| Aménagement du terrain | Clôturé |
| Mode de chauffage | Air soufflé |
| Approvisionnement en eau | Municipalité |
| Énergie pour le chauffage | Électricité |
| Garage | Attaché |
| Proximité | Autoroute/Voie rapide, Parc-espace vert, École primaire, École secondaire, Piste cyclable, Garderie/CPE, Réseau Express Métropolitain (REM) |
| Sous-sol | Totalement aménagé |
| Stationnement | Extérieur, Au garage |
| Système d'égouts | Municipal |
| Zonage | Résidentiel |
| Restrictions/Permissions | Non-fumeurs, Animaux non permis |













