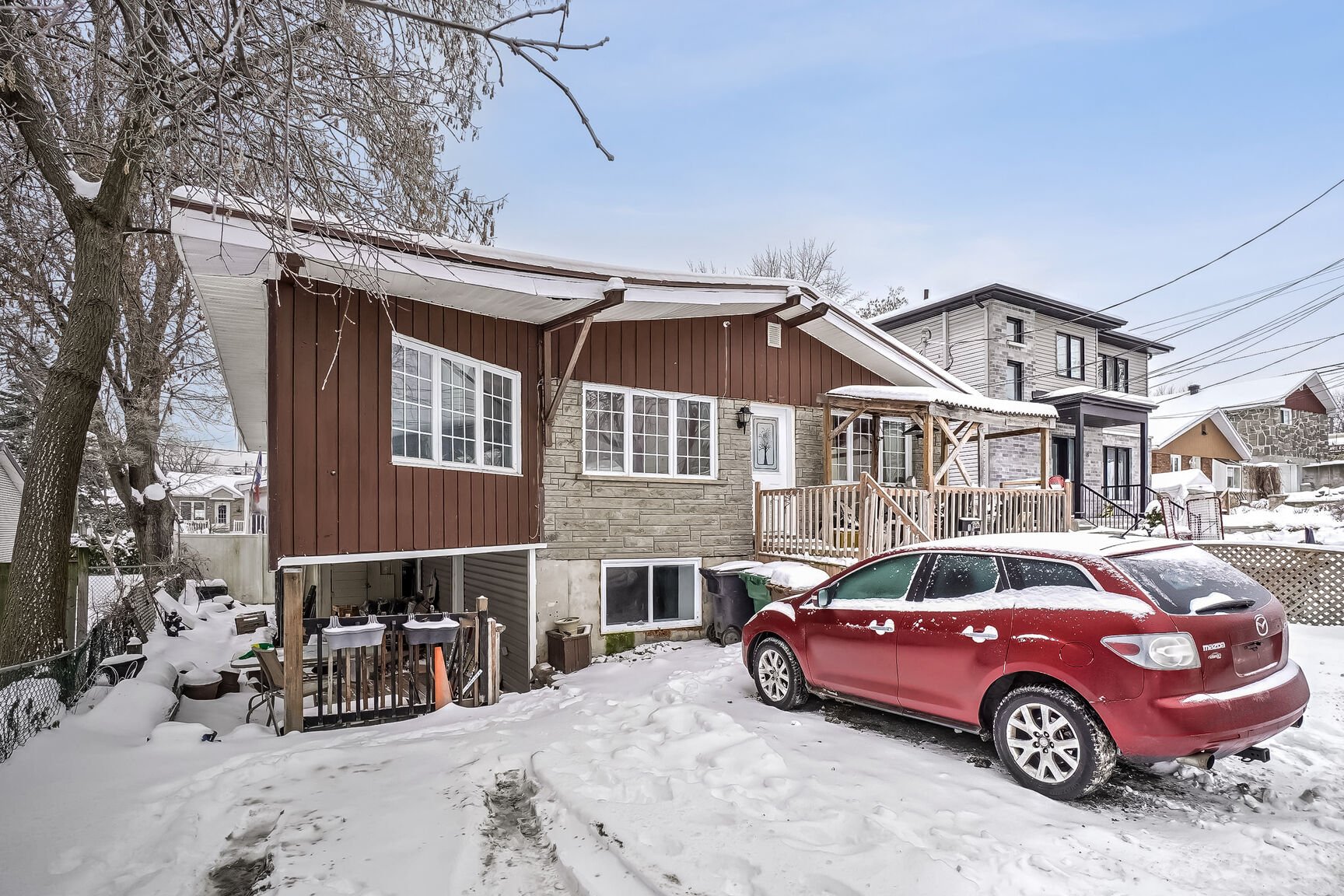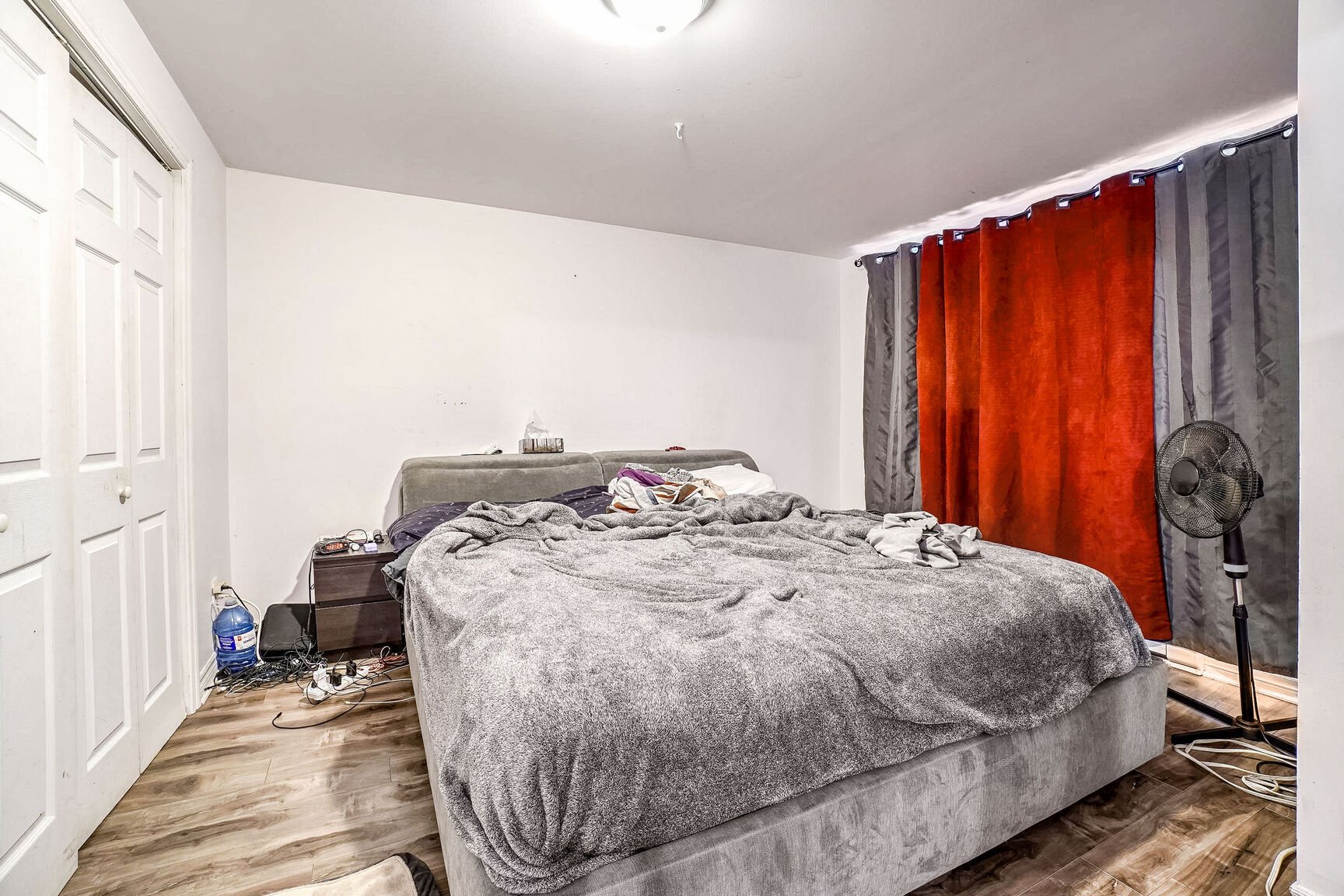16 1re Avenue, Boisbriand, QC J7G1T6 $349,000

Façade

Façade

Salon

Salon

Salle à manger

Salon

Cuisine

Cuisine

Chambre à coucher principale
|
|
Description
BOISBRIAND, emplacement stratégique à moins de 2 minutes de l'A-15 et 640, à pieds de la Grande Côte et de la Rivière des Mille Illes. Plain pied de 3-4 chambres à coucher à proximité de tous les services et commodités. Idéal pour 1er acheteur, bricoleur ou investisseur. A QUI LA CHANCE!
BOISBRIAND, emplacement stratégique à moins de 2 minutes de
l'A-15 et 640, à pieds de la Grande Côte et de la Rivière
des Mille Illes. Plain pied de 3-4 chambres à coucher à
proximité de tous les services et commodités. Idéal pour
1er acheteur, bricoleur ou investisseur. A QUI LA CHANCE!
l'A-15 et 640, à pieds de la Grande Côte et de la Rivière
des Mille Illes. Plain pied de 3-4 chambres à coucher à
proximité de tous les services et commodités. Idéal pour
1er acheteur, bricoleur ou investisseur. A QUI LA CHANCE!
Inclusions:
Exclusions : Meubles et effets personnels des locataires
| BÂTIMENT | |
|---|---|
| Type | Maison de plain-pied |
| Style | Détaché (Isolé) |
| Dimensions | 0x0 |
| La Taille Du Lot | 3225 PC |
| DÉPENSES | |
|---|---|
| Taxes municipales (2024) | $ 2397 / année |
| Taxes scolaires (2024) | $ 198 / année |
|
DÉTAILS DE PIÈCE |
|||
|---|---|---|---|
| Pièce | Dimensions | Niveau | Sol |
| Hall d'entrée | 3.1 x 4.4 P | Rez-de-chaussée | Plancher flottant |
| Salon | 9.3 x 24.10 P | Rez-de-chaussée | Plancher flottant |
| Salle à manger | 10.10 x 12.1 P | Rez-de-chaussée | Plancher flottant |
| Cuisine | 10.11 x 16.6 P | Rez-de-chaussée | Plancher flottant |
| Chambre à coucher principale | 13.1 x 12.7 P | Rez-de-chaussée | Plancher flottant |
| Chambre à coucher | 13.0 x 8.3 P | Rez-de-chaussée | Plancher flottant |
| Chambre à coucher | 13.0 x 11.7 P | Rez-de-chaussée | Plancher flottant |
| Chambre à coucher | 9.3 x 8.7 P | Rez-de-chaussée | Plancher flottant |
| Bureau à domicile | 9.3 x 9.4 P | Rez-de-chaussée | Plancher flottant |
| Salle de bains | 8.10 x 7.3 P | Rez-de-chaussée | Céramique |
| Salle de lavage | 3.11 x 7.3 P | Rez-de-chaussée | Plancher flottant |
| Salon | 12.3 x 15.0 P | Sous-sol | Plancher flottant |
| Salle à manger | 9.8 x 12.11 P | Sous-sol | Plancher flottant |
| Cuisine | 9.8 x 14.0 P | Sous-sol | Plancher flottant |
| Chambre à coucher | 12.2 x 10.7 P | Sous-sol | Plancher flottant |
| Penderie (Walk-in) | 9.8 x 6.6 P | Sous-sol | Plancher flottant |
| Salle de bains | 12.3 x 7.7 P | Sous-sol | Céramique |
|
CARACTÉRISTIQUES |
|
|---|---|
| Mode de chauffage | Plinthes électriques |
| Approvisionnement en eau | Municipalité |
| Énergie pour le chauffage | Électricité |
| Fondation | Bloc de béton |
| Proximité | Autre, Autoroute/Voie rapide, Parc-espace vert, École primaire, Transport en commun, Garderie/CPE |
| Sous-sol | 6 pieds et plus |
| Stationnement | Extérieur |
| Système d'égouts | Municipal |
| Toiture | Tôle |
| Zonage | Résidentiel |