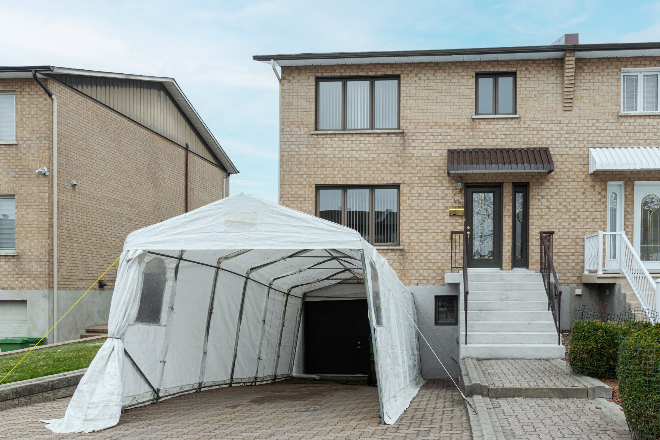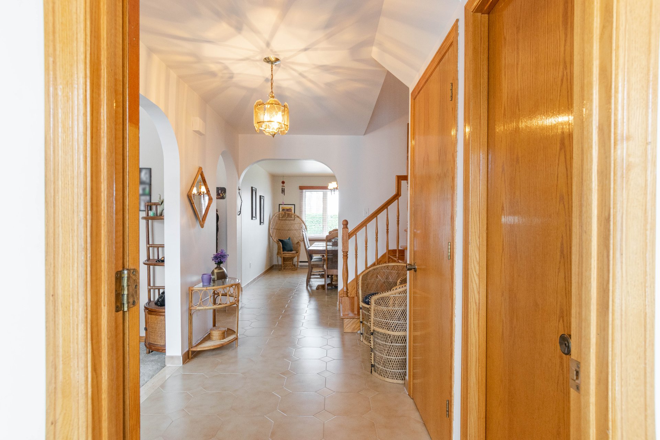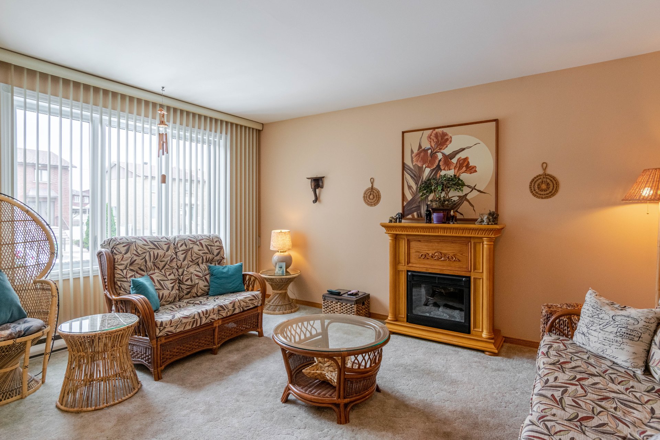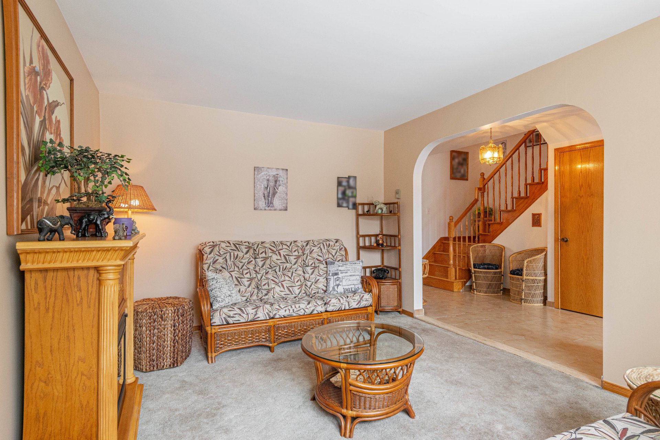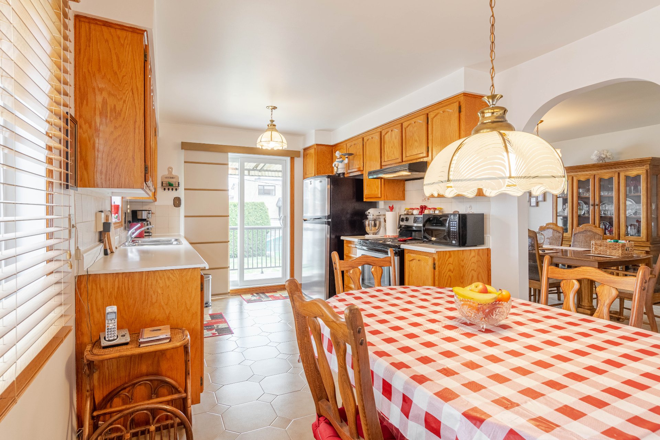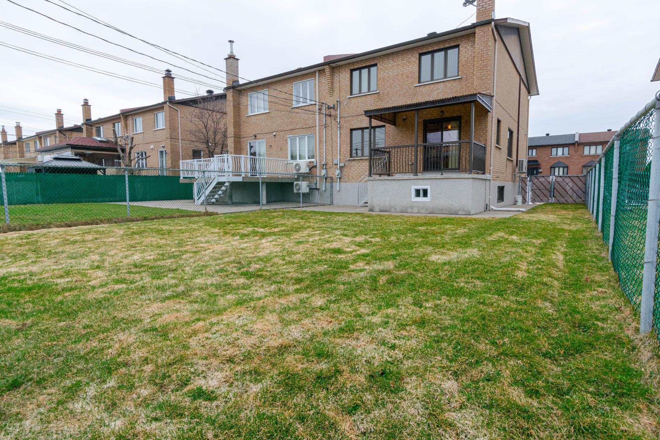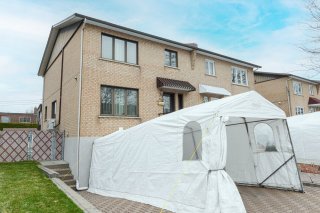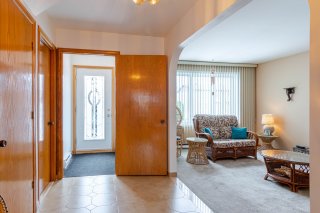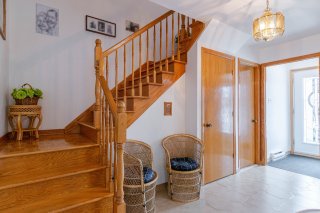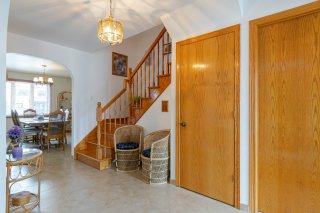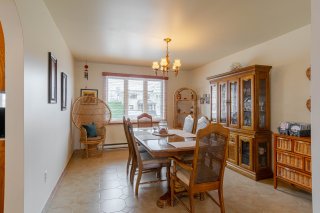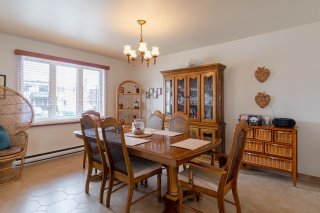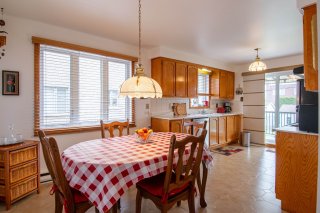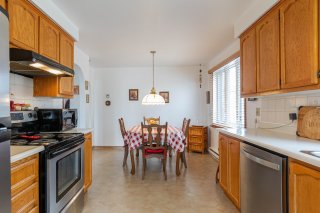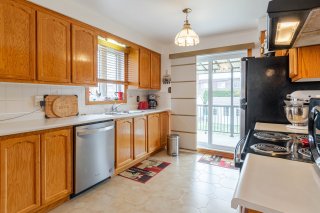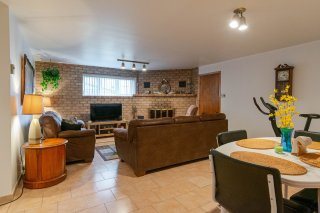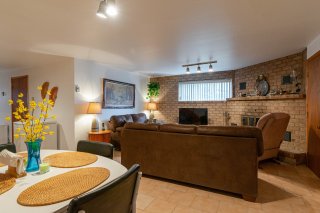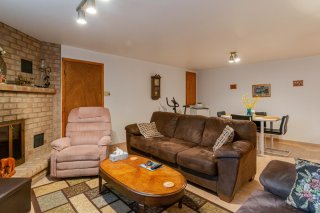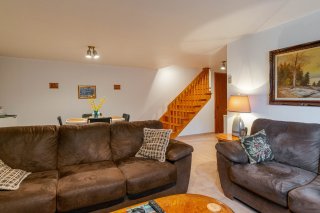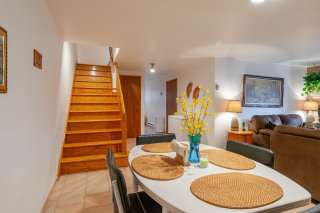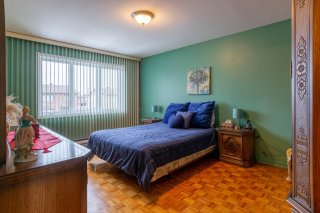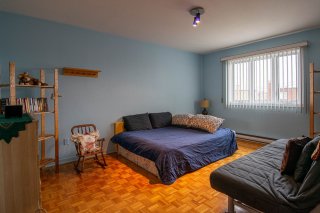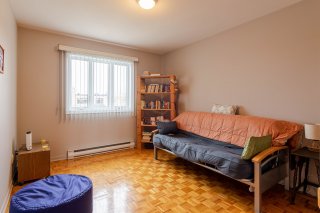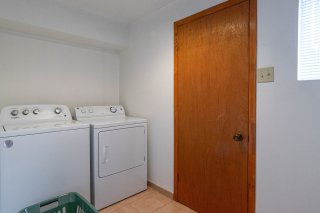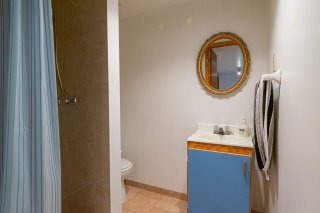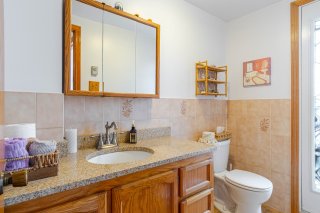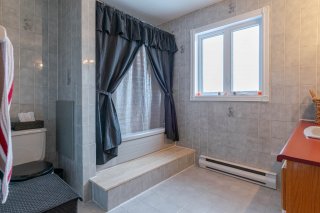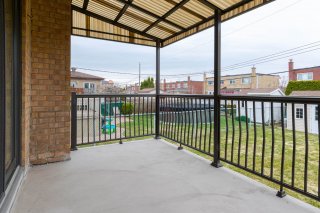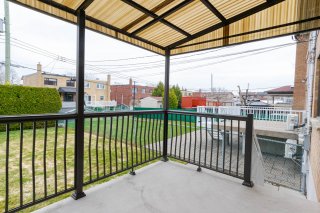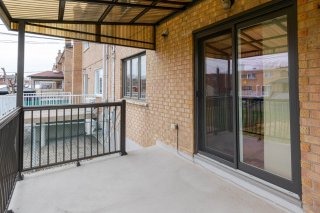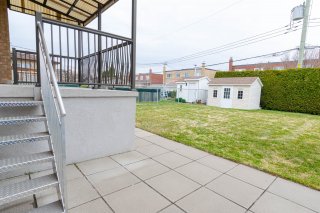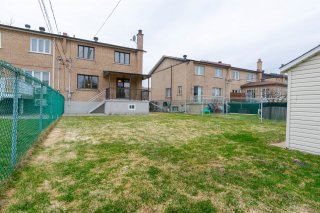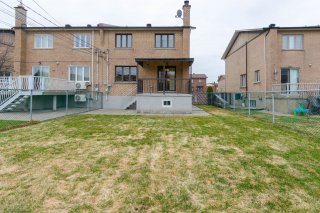11785 Av. Jean N. Charbonneau
Montréal (Rivière-des-Prairies, QC H1E
MLS: 23354708
3
Chambre(s) à coucher
2
Salle(s) de bain
1
Salle(s) d'Eau
1987
Année de construction
Description
| BÂTIMENT | |
|---|---|
| Type | Maison à étages |
| Style | Jumelé |
| Dimensions | 0x0 |
| La Taille Du Lot | 3859 PC |
| DÉPENSES | |
|---|---|
| Taxes municipales (2024) | $ 3507 / année |
| Taxes scolaires (2023) | $ 378 / année |
| DÉTAILS DE PIÈCE | |||
|---|---|---|---|
| Pièce | Dimensions | Niveau | Sol |
| Cuisine | 9.9 x 10.3 P | Rez-de-chaussée | Céramique |
| Coin repas | 8.9 x 10.9 P | Rez-de-chaussée | Céramique |
| Salle à manger | 11.4 x 14.9 P | Rez-de-chaussée | Céramique |
| Salon | 10.9 x 15 P | Rez-de-chaussée | Tapis |
| Salle d'eau | 4.1 x 7.8 P | Rez-de-chaussée | Céramique |
| Salle familiale | 21 x 14.6 P | Sous-sol | Céramique |
| Cave/ chambre froide | 7.3 x 10.2 P | Sous-sol | Béton |
| Salle de bains | 6.4 x 5.2 P | Sous-sol | Céramique |
| Salle de lavage | 5 x 4 P | Sous-sol | Céramique |
| Rangement | 7.5 x 4.5 P | Sous-sol | |
| Salle de bains | 7.9 x 9.3 P | 2ième étage | Céramique |
| Chambre à coucher principale | 11.4 x 15.9 P | 2ième étage | Parqueterie |
| Chambre à coucher | 11.4 x 15.7 P | 2ième étage | Parqueterie |
| Chambre à coucher | 12.3 x 10.1 P | 2ième étage | Parqueterie |
| CARACTÉRISTIQUES | |
|---|---|
| Approvisionnement en eau | Municipalité |
| Système d'égouts | Municipal |
| Zonage | Résidentiel |
