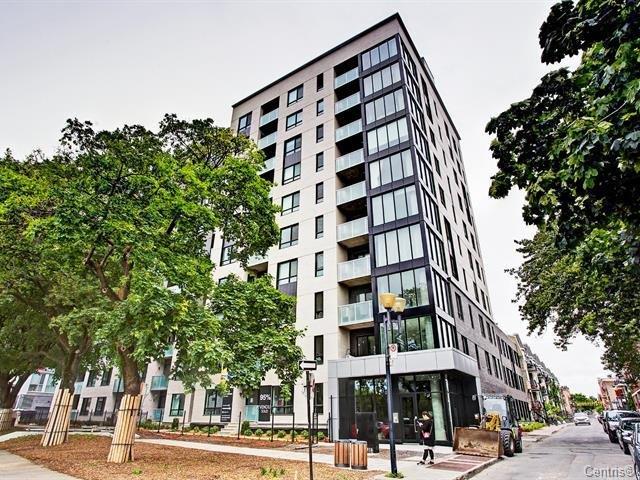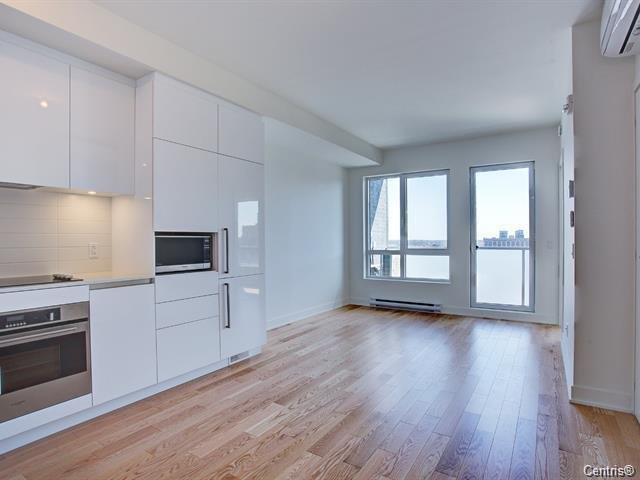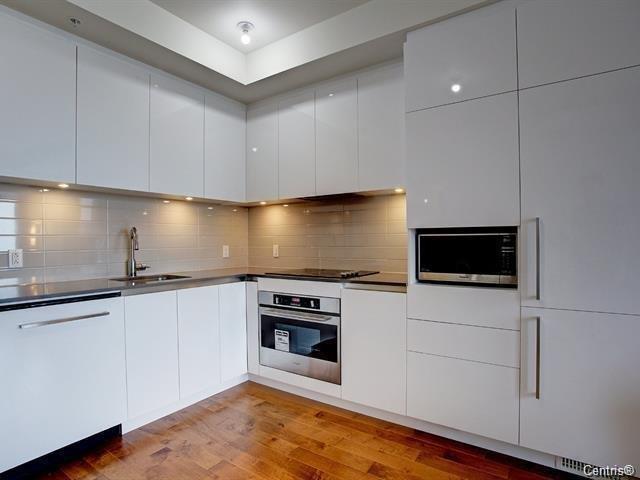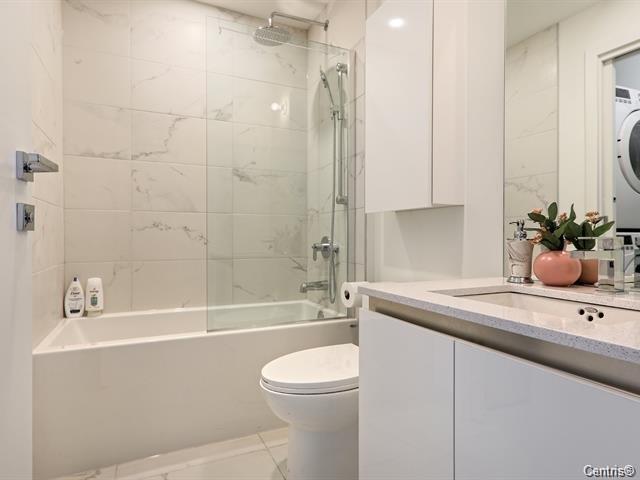1170 Rue Montcalm, Montréal (Ville-Marie), QC H2L0M2 $368,000

Vue d'ensemble

Salon

Cuisine

Chambre à coucher

Salle de bains

Salle de bains

Salle de bains

Salle de lavage

Balcon
|
|
Description
- Construction 2019 -10 condo floors, 11th common floor, 2 garage floors and storage space - 2 elevators - 9 feet ceilings and 8 feet in kitchen and bathroom - Accessible to people with reduced mobility - Sprinklers in units and common areas - Central fire alarm - Intercom with camera, remotely accessible by cell phone - Chip access and movement within the building - Numbered lock on condo door - AirBNB prohibited, minimum rental 1 year - Bilingual communications in English and French - Common areas: outdoor pool, spa, sauna, lounge, roof terrace, barbecues, kitchenette, gym, bike storage rooms
Imagine an urban refuge where the magnificent illuminated
Jacques-Cartier Bridge and the Montreal skyline illuminate
your view 24/7. Where restaurants, shopping, nightlife and
festivals are part of the vibrancy daily, and where parks
and playgrounds along the river offer a calming
counterpart. Here in South Central lies the most
anticipated addition to the CBC District community.
Jacques-Cartier Bridge and the Montreal skyline illuminate
your view 24/7. Where restaurants, shopping, nightlife and
festivals are part of the vibrancy daily, and where parks
and playgrounds along the river offer a calming
counterpart. Here in South Central lies the most
anticipated addition to the CBC District community.
Inclusions: réfrigérateur, cuisinière, micro-four, lave-vaisselle, laveuse et sécheuse. A/C mural, CASIER (#r159.s2). Eau chaude
Exclusions : N/A
| BÂTIMENT | |
|---|---|
| Type | Appartement |
| Style | Détaché (Isolé) |
| Dimensions | 0x0 |
| La Taille Du Lot | 0 |
| DÉPENSES | |
|---|---|
| Frais de copropriété | $ 3072 / année |
| Taxes municipales (2024) | $ 2169 / année |
| Taxes scolaires (2024) | $ 307 / année |
|
DÉTAILS DE PIÈCE |
|||
|---|---|---|---|
| Pièce | Dimensions | Niveau | Sol |
| Salon | 10.7 x 10.9 P | AU | |
| Chambre à coucher | 9 x 12 P | AU | |
| Cuisine | 11.8 x 9.6 P | AU | |
| Salle de bains | 7.11 x 5.6 P | AU | |
|
CARACTÉRISTIQUES |
|
|---|---|
| Système d'égouts | Municipal |
| Approvisionnement en eau | Municipalité |
| Zonage | Résidentiel |