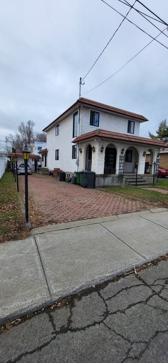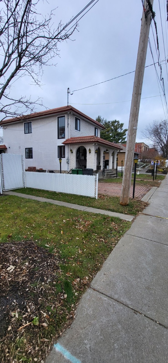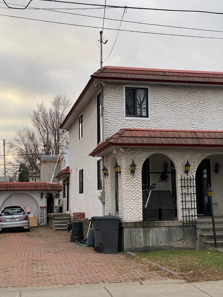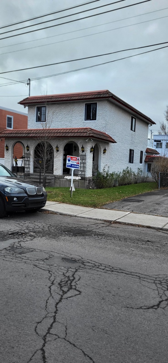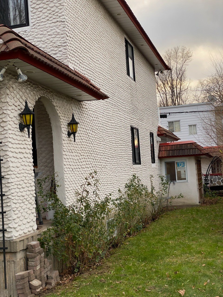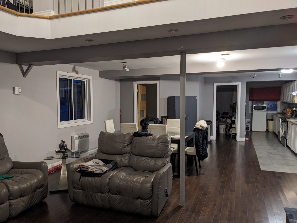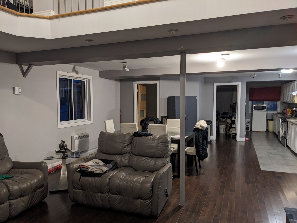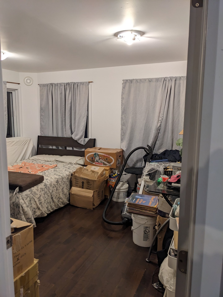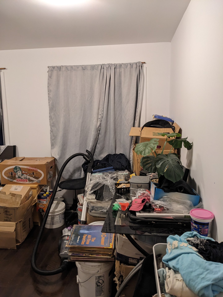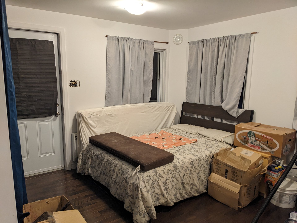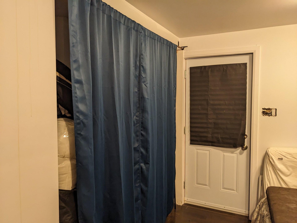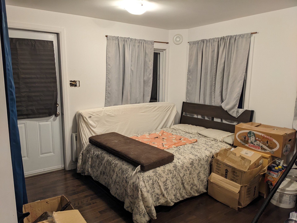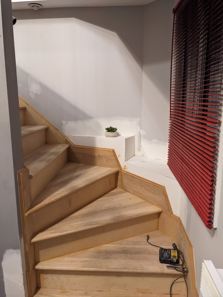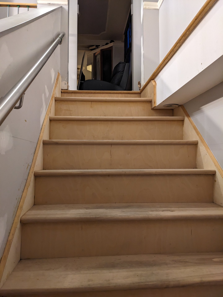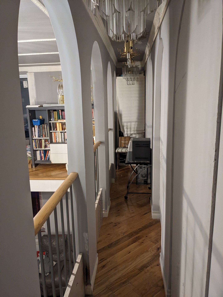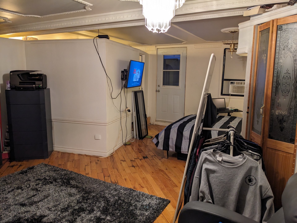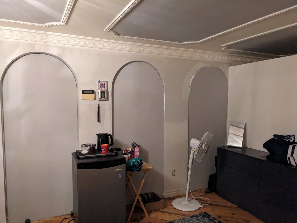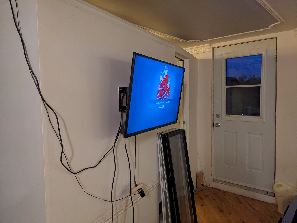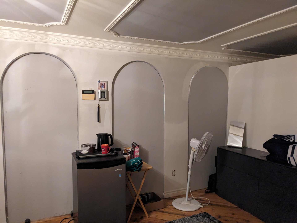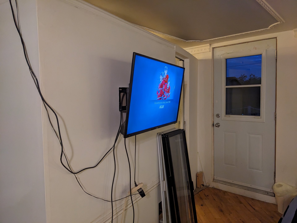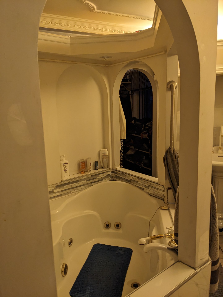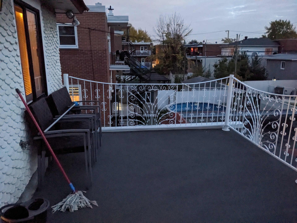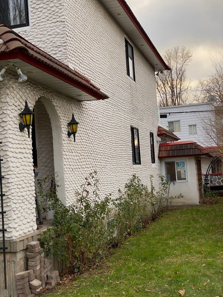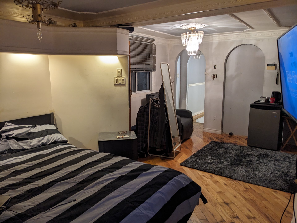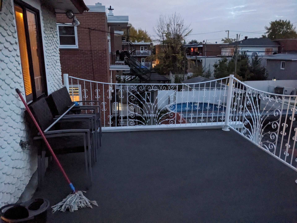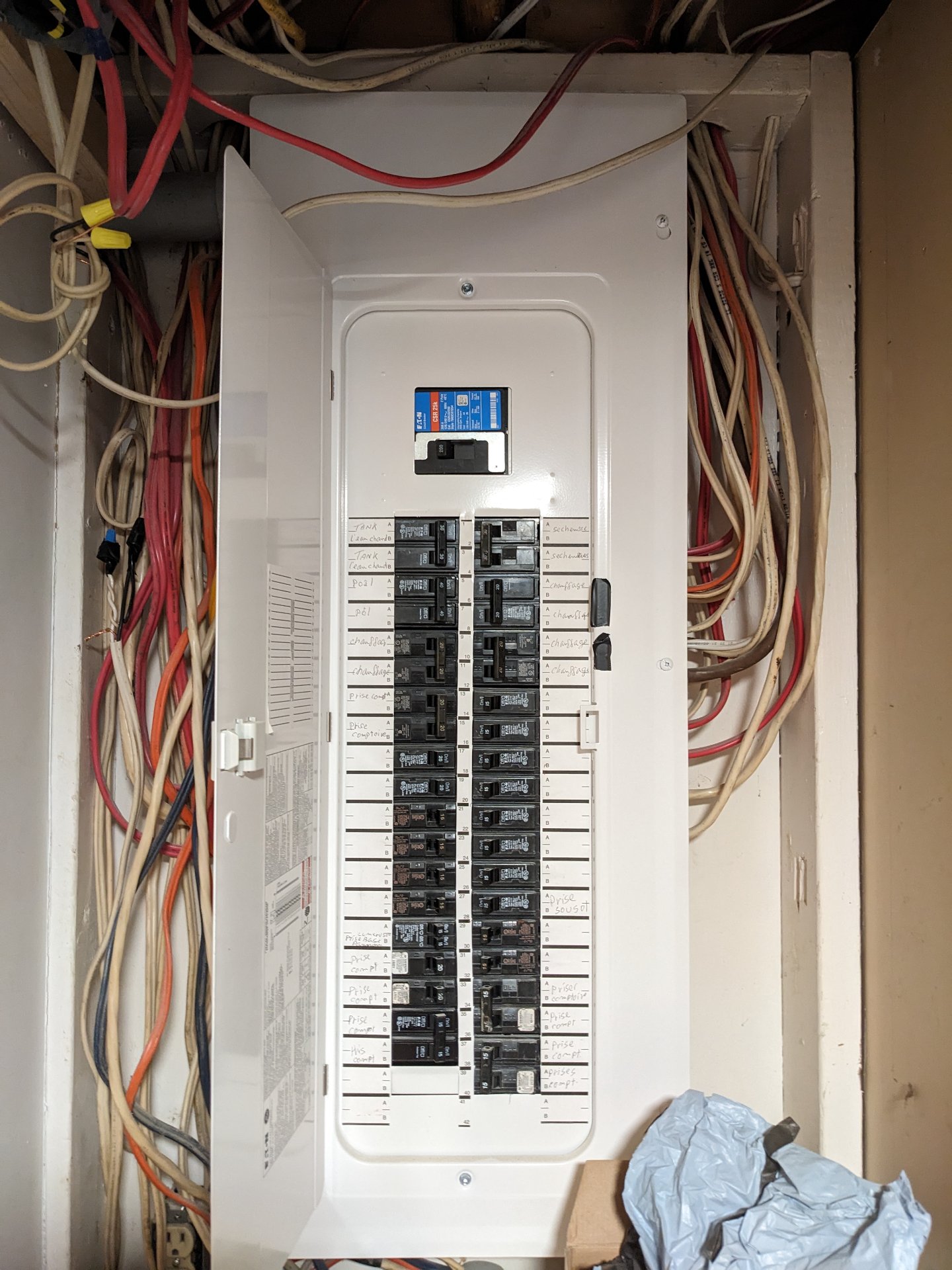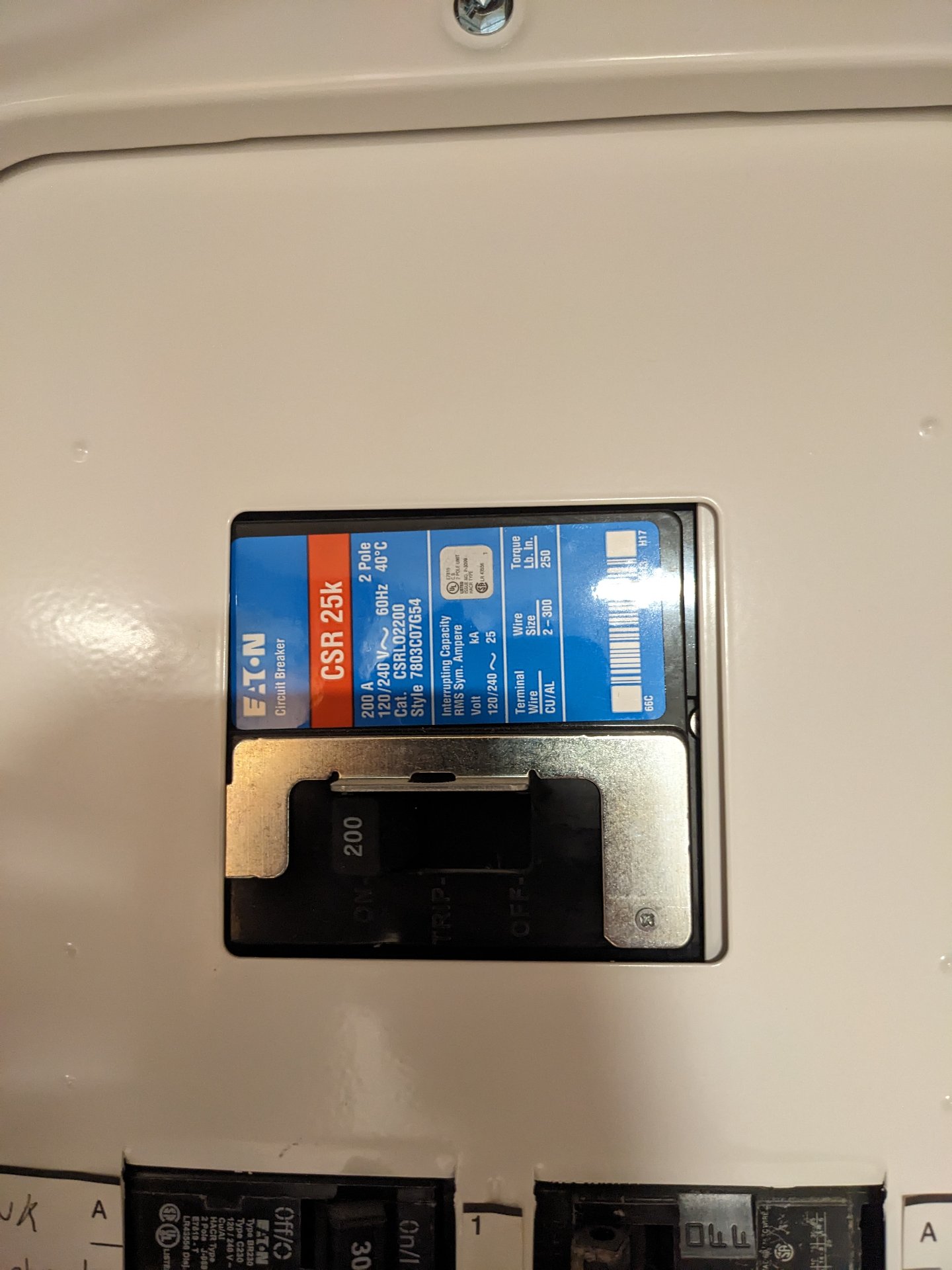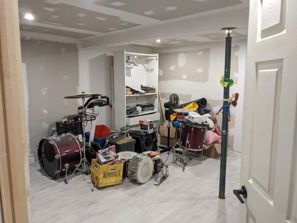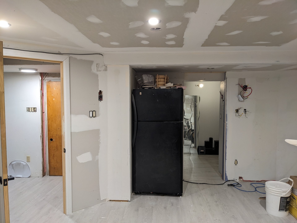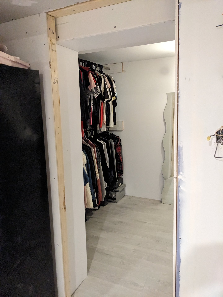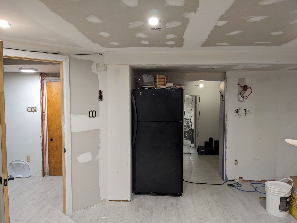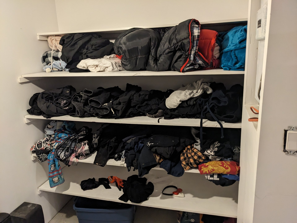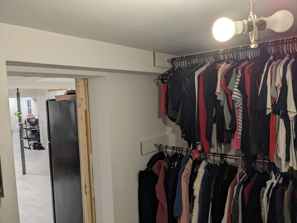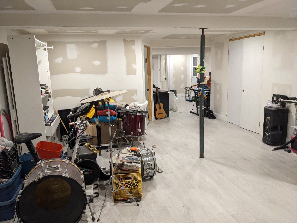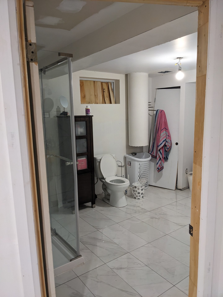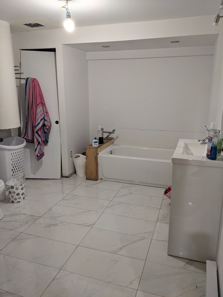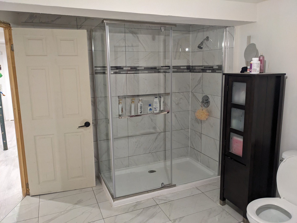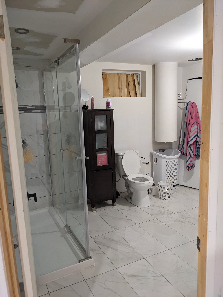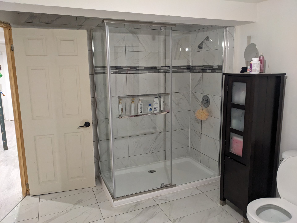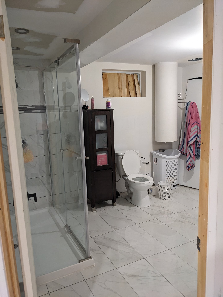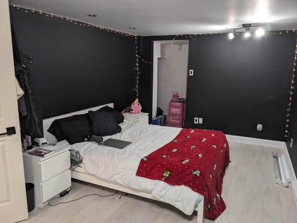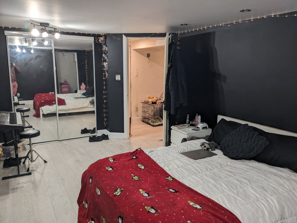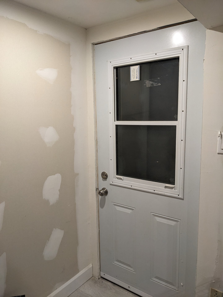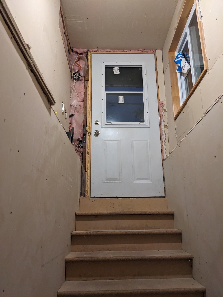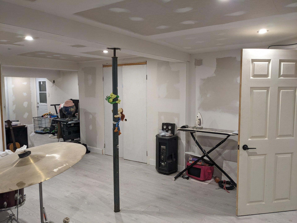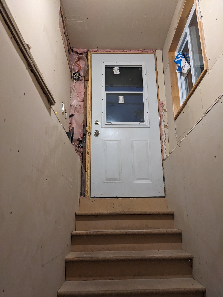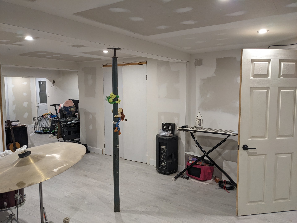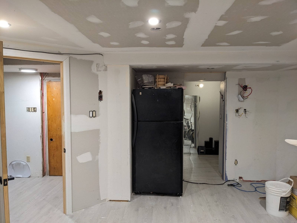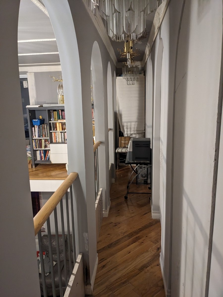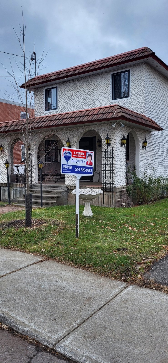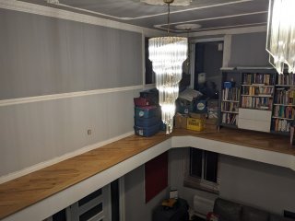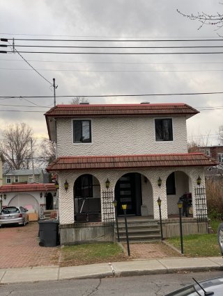11160 Av. Pigeon
Montréal (Montréal-Nord), QC H1G
MLS: 22642443
$545,000
3
Chambre(s) à coucher
2
Salle(s) de bain
1
Salle(s) d'Eau
1930
Année de construction
Description
cottage détache,RDC 21 x44 , 2e 21 x 32 , terrain 50 x 85 , rénové pres que 100% : plancher- bain tourbillon- douche séparer, armoires cuisine-chauffage plinthes électrique avec thermostats,4 parkings pavé uni, 1 garage, elle a été entièrement rebâtie en 1975,style espagnol.
| BÂTIMENT | |
|---|---|
| Type | Maison à étages |
| Style | Détaché (Isolé) |
| Dimensions | 44x21 P |
| La Taille Du Lot | 4250 PC |
| DÉPENSES | |
|---|---|
| Taxes municipales (2024) | $ 2823 / année |
| Taxes scolaires (2024) | $ 302 / année |
| DÉTAILS DE PIÈCE | |||
|---|---|---|---|
| Pièce | Dimensions | Niveau | Sol |
| Hall d'entrée | 3.96 x 3.5 M | Rez-de-chaussée | Bois |
| Salon | 6.4 x 3.5 M | Rez-de-chaussée | Bois |
| Salle à manger | 6.1 x 3.5 M | Rez-de-chaussée | Bois |
| Cuisine | 3.35 x 5.79 M | Rez-de-chaussée | Bois |
| Salle d'eau | 2.44 x 3.5 M | Rez-de-chaussée | Céramique |
| Boudoir | 6.1 x 2.74 M | 2ième étage | Bois |
| Chambre à coucher principale | 6.1 x 2.74 M | 2ième étage | Bois |
| Salle de bains | 3.96 x 3.66 M | 2ième étage | Céramique |
| Mezzanine | 1.52 x 1.2 M | 2ième étage | Bois |
| Chambre à coucher | 6.1 x 3.35 M | Sous-sol | Couvre-sol souple |
| Salle de bains | 3.96 x 3.66 M | Sous-sol | Béton |
| Cave/ chambre froide | 6.1 x 2.44 M | Sous-sol | Béton |
| CARACTÉRISTIQUES | |
|---|---|
| Allée | Pavé uni |
| Aménagement du terrain | Clôturé, Paysager |
| Mode de chauffage | Plinthes électriques |
| Approvisionnement en eau | Municipalité |
| Énergie pour le chauffage | Électricité |
| Proximité | Autoroute/Voie rapide, Parc-espace vert, École primaire, École secondaire, Transport en commun |
| Sous-sol | 6 pieds et plus, Totalement aménagé, Entrée indépendante |
| Stationnement | Extérieur, Au garage |
| Système d'égouts | Municipal |
| Zonage | Résidentiel |
| Garage | Simple largeur |
Matrimonial
Age
Household Income
Age of Immigration
Common Languages
Education
Ownership
Gender
Construction Date
Occupied Dwellings
Employment
Transportation to work
Work Location
Carte
Chargement des cartes...
