10648 Av. de Cobourg, Montréal (Montréal-Nord), QC H1H4X2 $799,900

Cuisine
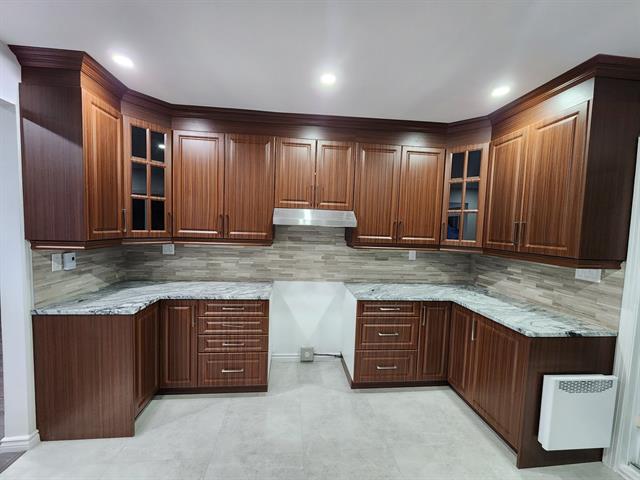
Cuisine
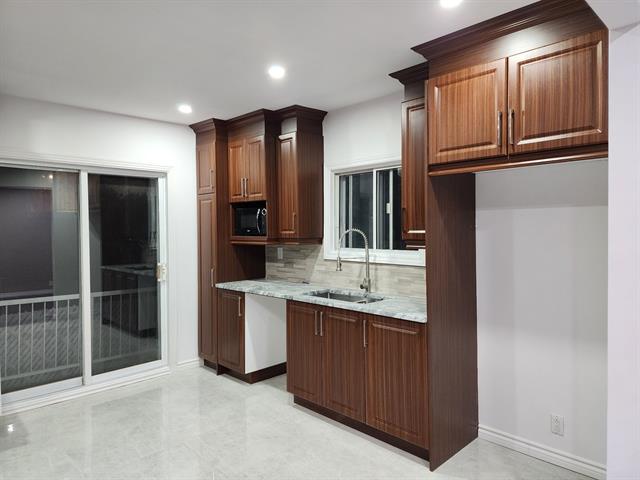
Cuisine
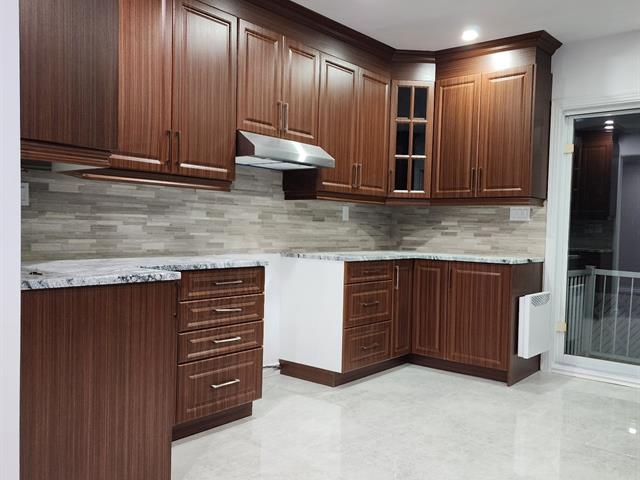
Cuisine

Cuisine

Salle à manger
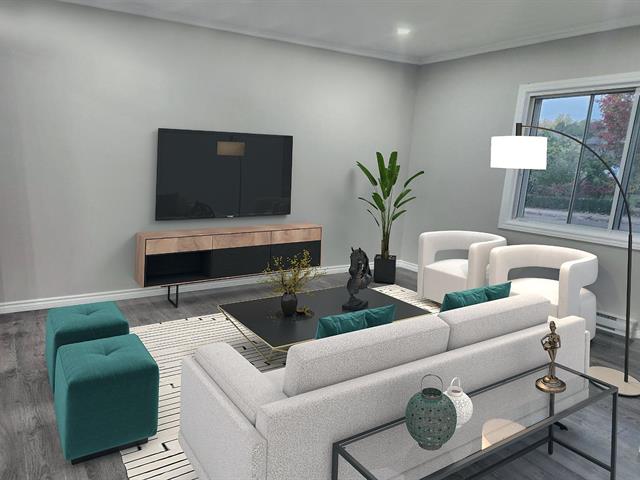
Salon

Intérieur
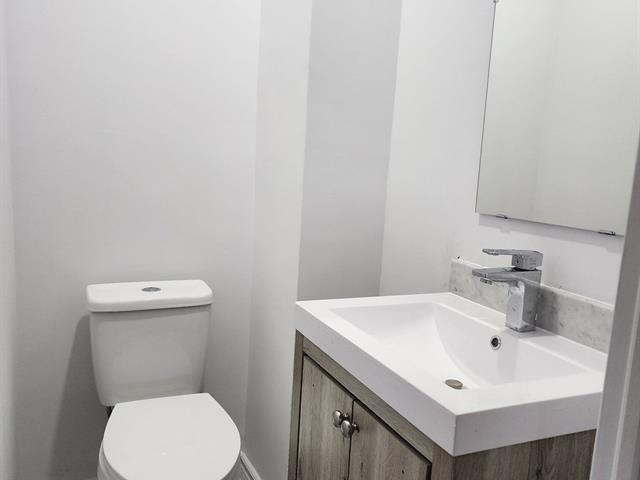
Salle d'eau
|
|
Description
Inclusions:
Exclusions : N/A
| BÂTIMENT | |
|---|---|
| Type | Maison à étages |
| Style | Détaché (Isolé) |
| Dimensions | 28.1x37.11 P |
| La Taille Du Lot | 338.2 MC |
| DÉPENSES | |
|---|---|
| Taxes municipales (2024) | $ 2835 / année |
| Taxes scolaires (2024) | $ 305 / année |
|
DÉTAILS DE PIÈCE |
|||
|---|---|---|---|
| Pièce | Dimensions | Niveau | Sol |
| Cuisine | 12.4 x 12.8 P | Rez-de-chaussée | Céramique |
| Salle à manger | 12.11 x 11.9 P | Rez-de-chaussée | Plancher flottant |
| Salon | 13 x 14.9 P | Rez-de-chaussée | Plancher flottant |
| Salle d'eau | 3.6 x 5 P | Rez-de-chaussée | Céramique |
| Hall d'entrée | 3.10 x 13.2 P | Rez-de-chaussée | Céramique |
| Chambre à coucher principale | 15.6 x 12.10 P | 2ième étage | Plancher flottant |
| Salle de bains | 10.1 x 9.10 P | 2ième étage | Céramique |
| Chambre à coucher | 8.2 x 12.9 P | 2ième étage | Plancher flottant |
| Chambre à coucher | 13.11 x 9.4 P | 2ième étage | Plancher flottant |
| Salle familiale | 22 x 10.7 P | 2ième étage | Plancher flottant |
| Hall d'entrée | 2.11 x 20.7 P | 2ième étage | Plancher flottant |
| Hall d'entrée | 10 x 6.1 P | 2ième étage | Plancher flottant |
| Salle familiale | 22.9 x 11.9 P | Sous-sol | Plancher flottant |
| Hall d'entrée | 6.1 x 4 P | Sous-sol | Plancher flottant |
| Chambre à coucher | 13.1 x 11.1 P | Sous-sol | Plancher flottant |
| Salle de bains | 13.1 x 11.1 P | Sous-sol | Céramique |
| Salle de lavage | 5.9 x 4.11 P | Sous-sol | Céramique |
|
CARACTÉRISTIQUES |
|
|---|---|
| Aménagement du terrain | Clôturé |
| Mode de chauffage | Plinthes électriques |
| Approvisionnement en eau | Municipalité |
| Énergie pour le chauffage | Électricité |
| Fondation | Béton coulé |
| Garage | Attaché, Chauffé, Simple largeur |
| Revêtements | Aluminium, Brique |
| Proximité | Autoroute/Voie rapide, Hôpital, Parc-espace vert, École primaire, Transport en commun, Piste cyclable, Garderie/CPE |
| Sous-sol | 6 pieds et plus, Totalement aménagé |
| Stationnement | Extérieur, Au garage |
| Système d'égouts | Municipal |
| Type de fenêtre | Coulissante |
| Toiture | Bardeaux d'asphalte |
| Zonage | Résidentiel |
| Allée | Asphalte |