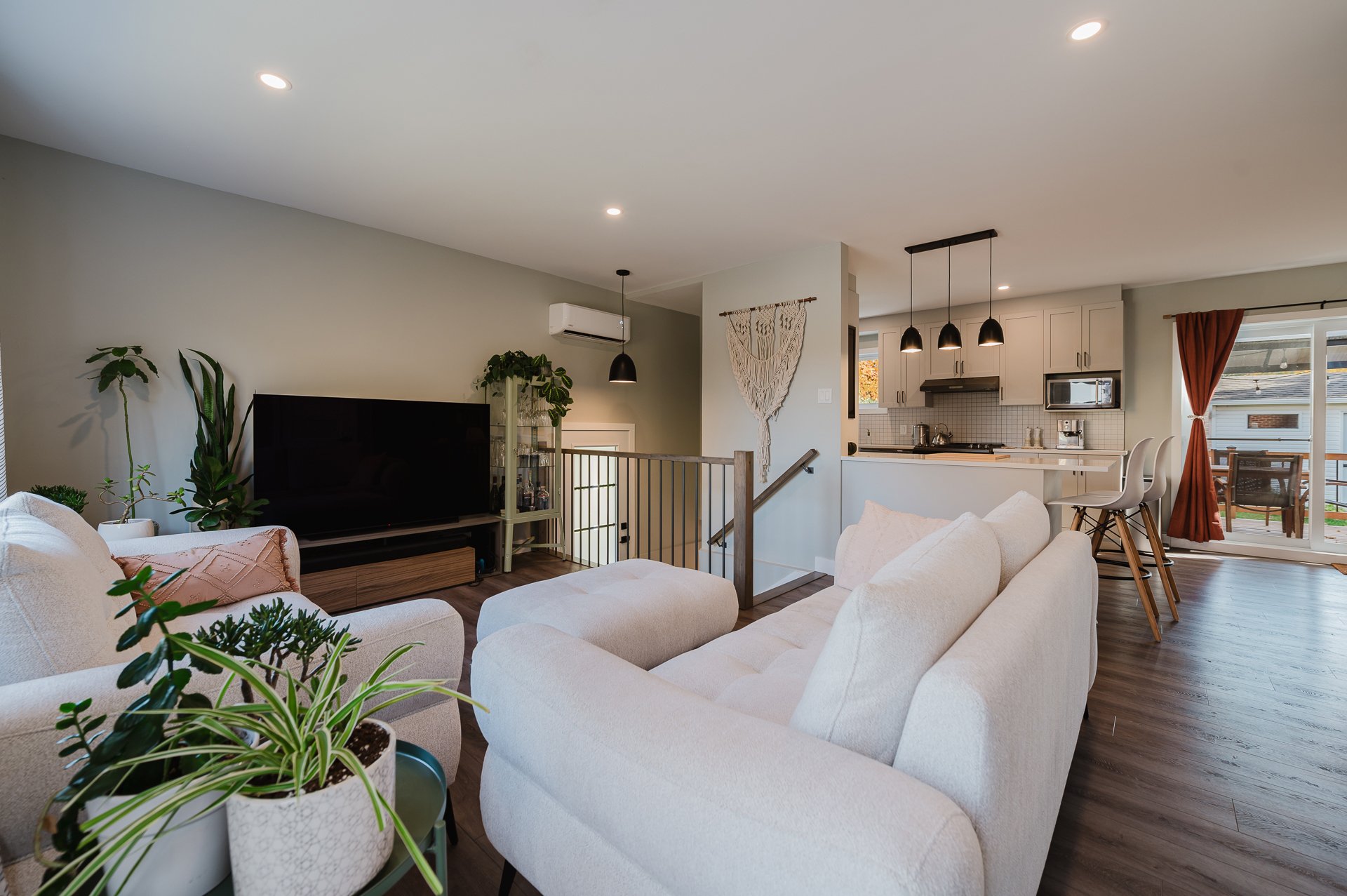994 Rue du Buisson, Saint-Jérôme, QC J7J1G4 $499,900

Frontage

Living room

Living room

Living room

Dining room

Overall View

Kitchen

Living room

Dining room
|
|
Sold
Description
Inclusions:
Exclusions : N/A
| BUILDING | |
|---|---|
| Type | Bungalow |
| Style | Detached |
| Dimensions | 40x28 P |
| Lot Size | 7391 PC |
| EXPENSES | |
|---|---|
| Municipal Taxes (2024) | $ 2149 / year |
| School taxes (2024) | $ 177 / year |
|
ROOM DETAILS |
|||
|---|---|---|---|
| Room | Dimensions | Level | Flooring |
| Living room | 14.3 x 15.5 P | Ground Floor | |
| Kitchen | 12.10 x 10.0 P | Ground Floor | |
| Dining room | 12.7 x 13.7 P | Ground Floor | |
| Primary bedroom | 10.0 x 14.0 P | Ground Floor | |
| Bedroom | 10.0 x 12.0 P | Ground Floor | |
| Bathroom | 7.10 x 10.2 P | Ground Floor | |
| Bedroom | 10.0 x 12.8 P | Basement | |
| Home office | 10.0 x 12.0 P | Basement | |
| Living room | 25.8 x 10.0 P | Basement | |
| Bathroom | 8.5 x 9.8 P | Basement | |
| Other | 3.2 x 23.8 P | Basement | |
| Other | 10.1 x 12.0 P | Basement | |
|
CHARACTERISTICS |
|
|---|---|
| Carport | Attached |
| Driveway | Double width or more, Asphalt |
| Heating system | Air circulation, Electric baseboard units |
| Water supply | Municipality |
| Heating energy | Electricity |
| Foundation | Poured concrete |
| Proximity | Highway, Cegep, Golf, Hospital, Park - green area, Elementary school, High school, Public transport, Bicycle path, Daycare centre |
| Basement | 6 feet and over, Finished basement |
| Parking | In carport, Outdoor |
| Sewage system | Purification field, Septic tank |
| Roofing | Asphalt shingles |